Beige Cloakroom with Grey Walls Ideas and Designs
Refine by:
Budget
Sort by:Popular Today
101 - 120 of 745 photos
Item 1 of 3
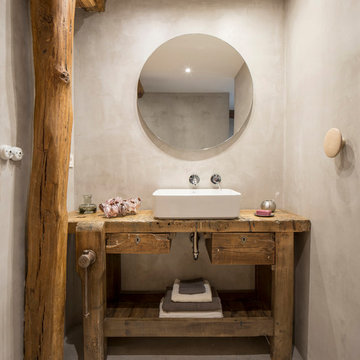
Photo of a rustic cloakroom in Other with freestanding cabinets, medium wood cabinets, grey walls, concrete flooring, a vessel sink, wooden worktops and grey floors.
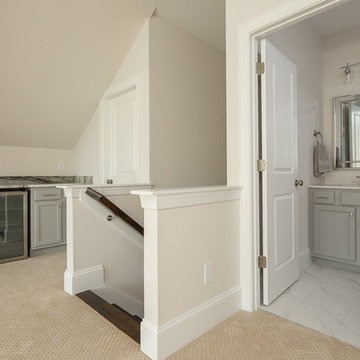
This is an example of a medium sized rural cloakroom in Raleigh with shaker cabinets, grey cabinets, a two-piece toilet, grey tiles, porcelain tiles, grey walls, porcelain flooring, an integrated sink, marble worktops, white floors and white worktops.
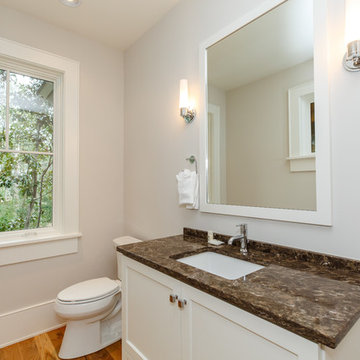
Michael Crya at Photographics
This is an example of a medium sized coastal cloakroom in Charleston with shaker cabinets, white cabinets, a two-piece toilet, grey walls, medium hardwood flooring, a submerged sink, marble worktops, brown floors and brown worktops.
This is an example of a medium sized coastal cloakroom in Charleston with shaker cabinets, white cabinets, a two-piece toilet, grey walls, medium hardwood flooring, a submerged sink, marble worktops, brown floors and brown worktops.
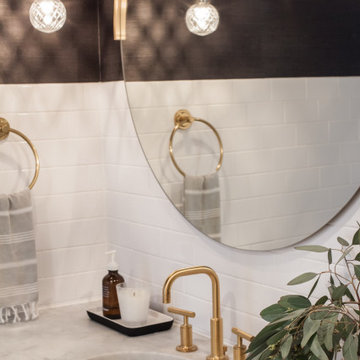
Pendant lights by Hudson Valley reflecting in a top framed mirror from Crate and Barrel add a little sparkle and elevate this powder room.
This is an example of a classic cloakroom in Chicago with flat-panel cabinets, brown cabinets, white tiles, cement tiles, grey walls, mosaic tile flooring, a submerged sink, engineered stone worktops, multi-coloured floors, white worktops and wallpapered walls.
This is an example of a classic cloakroom in Chicago with flat-panel cabinets, brown cabinets, white tiles, cement tiles, grey walls, mosaic tile flooring, a submerged sink, engineered stone worktops, multi-coloured floors, white worktops and wallpapered walls.
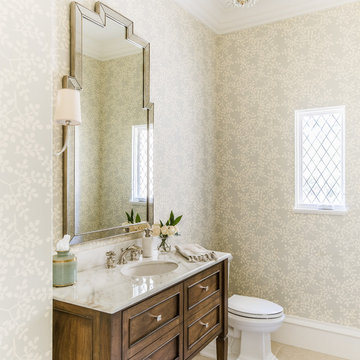
Inspiration for a cloakroom in Dallas with shaker cabinets, dark wood cabinets, a two-piece toilet, grey walls, a submerged sink, beige floors and white worktops.

Inspiration for a small modern cloakroom in Seattle with a one-piece toilet, grey tiles, porcelain tiles, grey walls, light hardwood flooring, a vessel sink, engineered stone worktops, grey floors and white worktops.
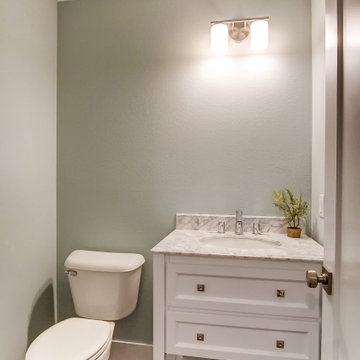
Inspiration for a small classic cloakroom in Other with recessed-panel cabinets, white cabinets, a two-piece toilet, grey walls, medium hardwood flooring, a submerged sink, marble worktops, brown floors and white worktops.
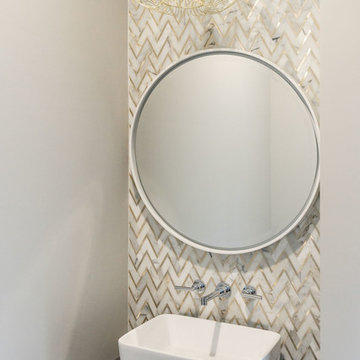
Keen Eye Marketing
Inspiration for a small beach style cloakroom in Charleston with open cabinets, grey cabinets, multi-coloured tiles, mosaic tiles, grey walls, medium hardwood flooring, wooden worktops, brown floors and grey worktops.
Inspiration for a small beach style cloakroom in Charleston with open cabinets, grey cabinets, multi-coloured tiles, mosaic tiles, grey walls, medium hardwood flooring, wooden worktops, brown floors and grey worktops.
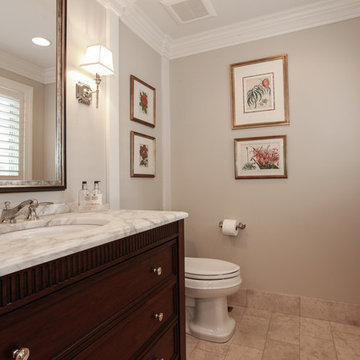
Medium sized classic cloakroom in Chicago with freestanding cabinets, dark wood cabinets, a two-piece toilet, grey walls, ceramic flooring, a submerged sink, engineered stone worktops and beige floors.

A jewel box.
This is an example of a small contemporary cloakroom with black cabinets, a one-piece toilet, white tiles, glass tiles, grey walls, light hardwood flooring, an integrated sink, marble worktops, grey floors, black worktops, a floating vanity unit, a coffered ceiling and wallpapered walls.
This is an example of a small contemporary cloakroom with black cabinets, a one-piece toilet, white tiles, glass tiles, grey walls, light hardwood flooring, an integrated sink, marble worktops, grey floors, black worktops, a floating vanity unit, a coffered ceiling and wallpapered walls.

Beyond Beige Interior Design | www.beyondbeige.com | Ph: 604-876-3800 | Photography By Provoke Studios | Furniture Purchased From The Living Lab Furniture Co
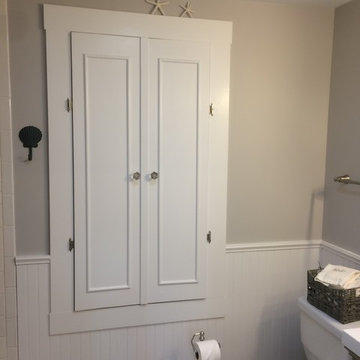
Photo of a small classic cloakroom in Boston with recessed-panel cabinets, grey cabinets, a two-piece toilet, grey walls, porcelain flooring, an integrated sink, solid surface worktops and grey floors.
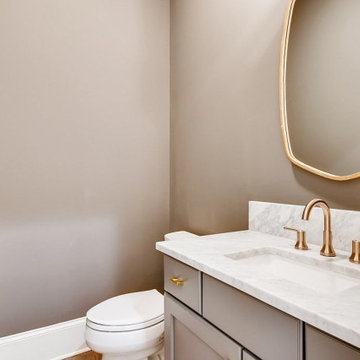
Medium sized classic cloakroom in Atlanta with shaker cabinets, grey cabinets, grey walls, a submerged sink, marble worktops, white worktops and a freestanding vanity unit.

The powder room features a stainless vessel sink on a gorgeous marble vanity.
Inspiration for a large traditional cloakroom in Dallas with white cabinets, grey walls, dark hardwood flooring, a vessel sink, marble worktops, brown floors, multi-coloured worktops and recessed-panel cabinets.
Inspiration for a large traditional cloakroom in Dallas with white cabinets, grey walls, dark hardwood flooring, a vessel sink, marble worktops, brown floors, multi-coloured worktops and recessed-panel cabinets.
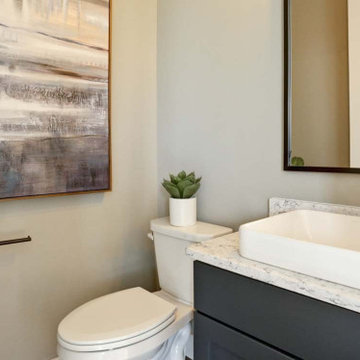
This charming 2-story craftsman style home includes a welcoming front porch, lofty 10’ ceilings, a 2-car front load garage, and two additional bedrooms and a loft on the 2nd level. To the front of the home is a convenient dining room the ceiling is accented by a decorative beam detail. Stylish hardwood flooring extends to the main living areas. The kitchen opens to the breakfast area and includes quartz countertops with tile backsplash, crown molding, and attractive cabinetry. The great room includes a cozy 2 story gas fireplace featuring stone surround and box beam mantel. The sunny great room also provides sliding glass door access to the screened in deck. The owner’s suite with elegant tray ceiling includes a private bathroom with double bowl vanity, 5’ tile shower, and oversized closet.
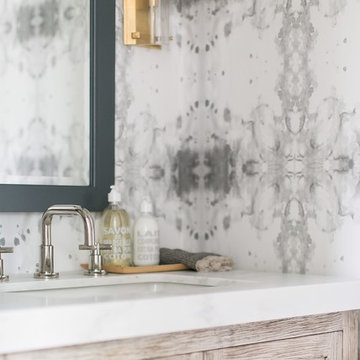
This is an example of a medium sized traditional cloakroom in Orange County with shaker cabinets, light wood cabinets, grey walls, a submerged sink, marble worktops and white worktops.
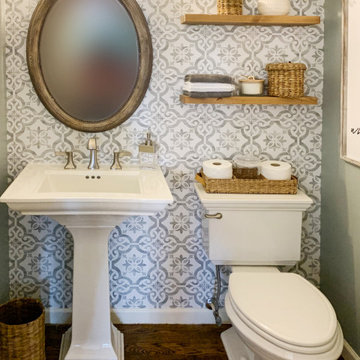
From Traditional to Transitional - This homeowner was updating her first floor entry, powder room, and sitting room. The goal was to create a décor design from scratch that included new furniture, paint colors, fixtures, and décor. The updates created the wow factor she was looking for when friends and family visit!
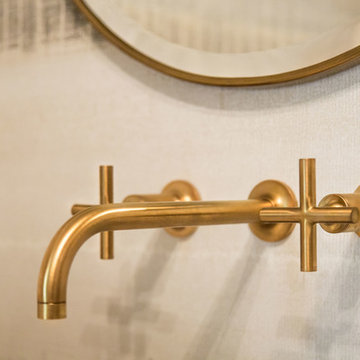
Fun powder room in Purcellville, VA modern farmhouse renovation.
Photo of a medium sized country cloakroom in DC Metro with flat-panel cabinets, light wood cabinets, a two-piece toilet, grey walls, cement flooring, a vessel sink, wooden worktops, black floors and beige worktops.
Photo of a medium sized country cloakroom in DC Metro with flat-panel cabinets, light wood cabinets, a two-piece toilet, grey walls, cement flooring, a vessel sink, wooden worktops, black floors and beige worktops.
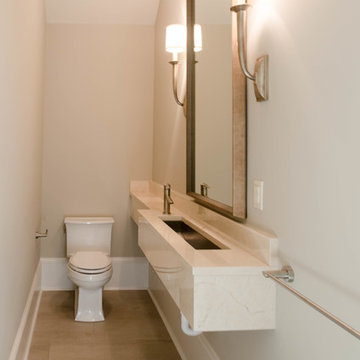
Jefferson Door supplied:
Windows: Integrity from Marvin Windows and Doors Ultrex (fiberglass) windows with wood primed interiors.
Exterior Doors: Buffelen wood doors.
Interior Doors: Masonite with plantation casing
Crown Moulding: 7" cove
Door Hardware: EMTEK
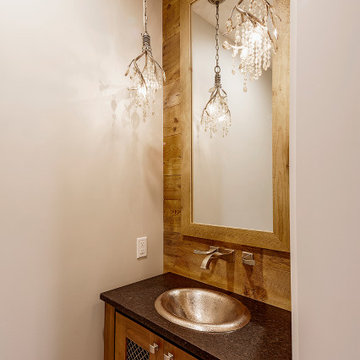
Powder Room
This is an example of a small traditional cloakroom in Other with freestanding cabinets, brown cabinets, a one-piece toilet, grey tiles, grey walls, medium hardwood flooring, a built-in sink, granite worktops, grey floors, black worktops, a freestanding vanity unit and tongue and groove walls.
This is an example of a small traditional cloakroom in Other with freestanding cabinets, brown cabinets, a one-piece toilet, grey tiles, grey walls, medium hardwood flooring, a built-in sink, granite worktops, grey floors, black worktops, a freestanding vanity unit and tongue and groove walls.
Beige Cloakroom with Grey Walls Ideas and Designs
6