Beige Cloakroom with Marble Worktops Ideas and Designs
Refine by:
Budget
Sort by:Popular Today
121 - 140 of 545 photos
Item 1 of 3
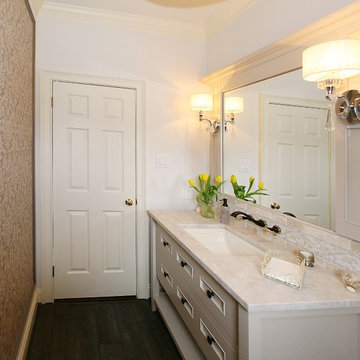
Design ideas for a large classic cloakroom in Philadelphia with freestanding cabinets, white cabinets, a two-piece toilet, beige walls, plywood flooring, a submerged sink, marble worktops and white worktops.
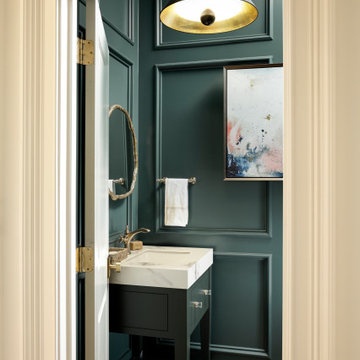
Inspiration for a small classic cloakroom in Atlanta with flat-panel cabinets, grey cabinets, green walls, light hardwood flooring, an integrated sink, marble worktops, brown floors, white worktops, a freestanding vanity unit and wood walls.
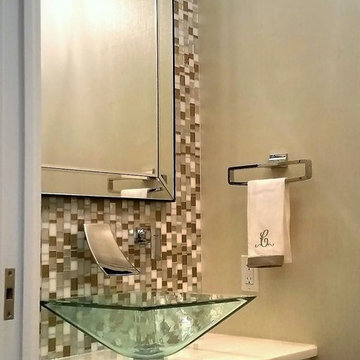
Hidden below the stairs and behind a pocket door, the Powder Room is a little gem. An glass tile accent wall features a glass vessel sink with a polished chrome waterfall faucet with textured wallpaper for a bit of sparkle.
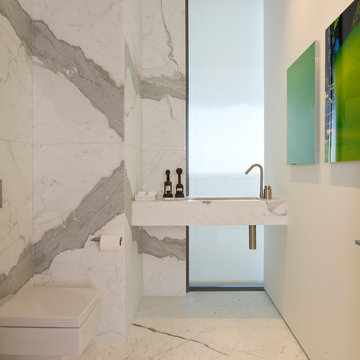
Inspiration for a contemporary cloakroom in Miami with a wall mounted toilet, white tiles, marble tiles, white walls, marble flooring, an integrated sink, marble worktops, white floors and white worktops.
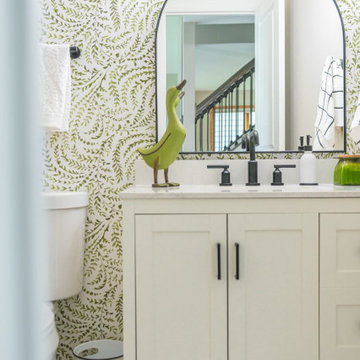
A referral from an awesome client lead to this project that we paired with Tschida Construction.
We did a complete gut and remodel of the kitchen and powder bathroom and the change was so impactful.
We knew we couldn't leave the outdated fireplace and built-in area in the family room adjacent to the kitchen so we painted the golden oak cabinetry and updated the hardware and mantle.
The staircase to the second floor was also an area the homeowners wanted to address so we removed the landing and turn and just made it a straight shoot with metal spindles and new flooring.
The whole main floor got new flooring, paint, and lighting.
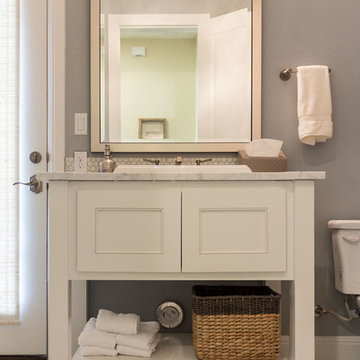
This is an example of a medium sized traditional cloakroom in Austin with freestanding cabinets, white cabinets, white tiles, grey walls and marble worktops.
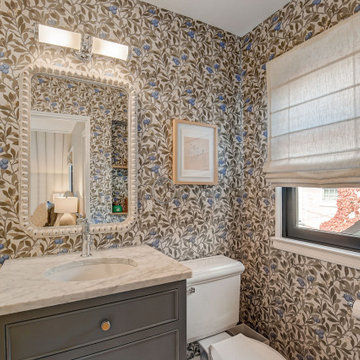
Photo of a small traditional cloakroom in Milwaukee with open cabinets, grey cabinets, a two-piece toilet, multi-coloured walls, marble flooring, a pedestal sink, marble worktops, white floors, white worktops, a freestanding vanity unit and wallpapered walls.
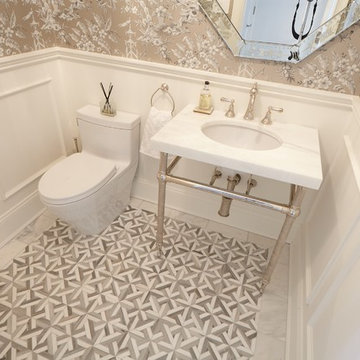
Design ideas for a small cloakroom in New York with freestanding cabinets, a one-piece toilet, grey walls, ceramic flooring, a pedestal sink, marble worktops, grey floors and white worktops.
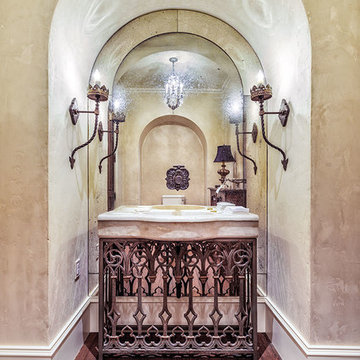
This sprawling estate is reminiscent of a traditional manor set in the English countryside. The limestone and slate exterior gives way to refined interiors featuring reclaimed oak floors, plaster walls and reclaimed timbers.
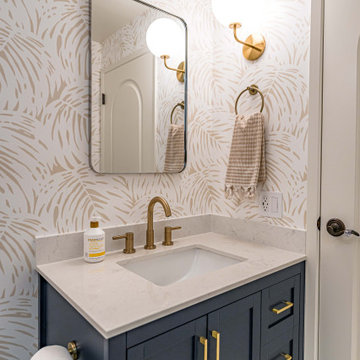
A complete remodel of this beautiful home, featuring stunning navy blue cabinets and elegant gold fixtures that perfectly complement the brightness of the marble countertops. The ceramic tile walls add a unique texture to the design, while the porcelain hexagon flooring adds an element of sophistication that perfectly completes the whole look.
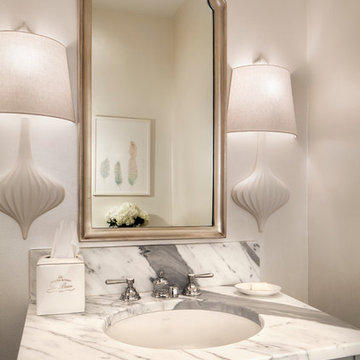
Fox Point, WI Powder Room
Sazama Design Build Remodel LLC
Photo of a traditional cloakroom in Milwaukee with a submerged sink, grey cabinets, beige walls, marble worktops and white worktops.
Photo of a traditional cloakroom in Milwaukee with a submerged sink, grey cabinets, beige walls, marble worktops and white worktops.
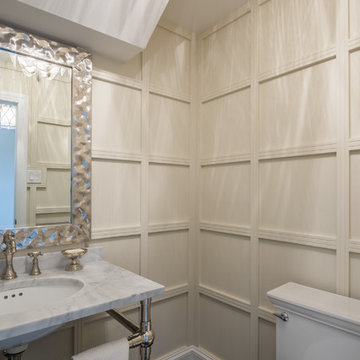
A blended family with 6 kids transforms a Villanova estate into a home for their modern-day Brady Bunch.
Photo by JMB Photoworks
Design ideas for a small classic cloakroom in Philadelphia with marble worktops, beige tiles, a one-piece toilet, beige walls, dark hardwood flooring, a submerged sink, brown floors and grey worktops.
Design ideas for a small classic cloakroom in Philadelphia with marble worktops, beige tiles, a one-piece toilet, beige walls, dark hardwood flooring, a submerged sink, brown floors and grey worktops.
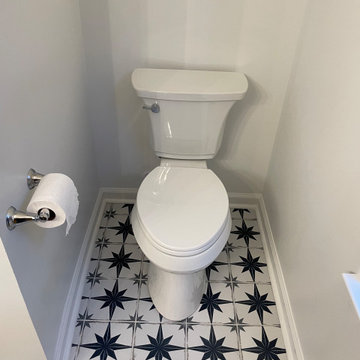
Awesome customers!! They trust in our company to do this beautiful master bathroom in Atlanta. We are happy to deliver customer concept to the reality. Thanks you guys!!

Small farmhouse cloakroom in Los Angeles with flat-panel cabinets, distressed cabinets, a one-piece toilet, grey walls, medium hardwood flooring, a vessel sink, marble worktops, brown floors and white worktops.
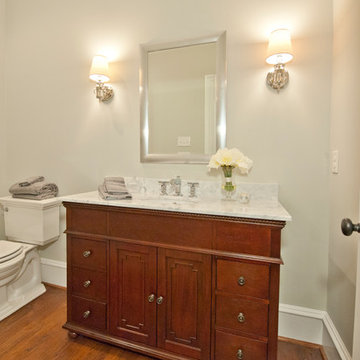
Design ideas for a large classic cloakroom in Philadelphia with freestanding cabinets, medium wood cabinets, a two-piece toilet, grey walls, a submerged sink and marble worktops.
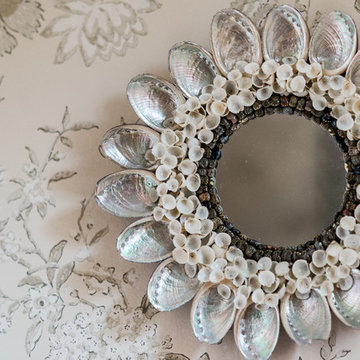
Using shells as an inspiration for this powder room, the mirror is the perfect accent to the elegance of this powder room. Kimberly Gorman Muto
Small classic cloakroom in New York with a built-in sink, marble worktops, white tiles, stone tiles, grey walls and marble flooring.
Small classic cloakroom in New York with a built-in sink, marble worktops, white tiles, stone tiles, grey walls and marble flooring.
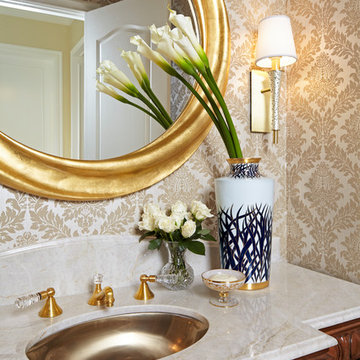
Design ideas for a medium sized classic cloakroom in Phoenix with freestanding cabinets, medium wood cabinets, beige walls, travertine flooring, a submerged sink, marble worktops and beige floors.
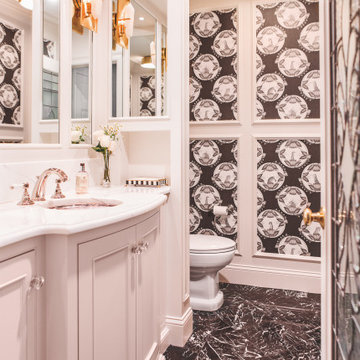
This is an example of a large traditional cloakroom in Boston with beaded cabinets, white cabinets, a one-piece toilet, white walls, marble flooring, a submerged sink, marble worktops, black floors, white worktops, a built in vanity unit, a coffered ceiling and wallpapered walls.

Bernard Andre
Inspiration for a small classic cloakroom in San Francisco with a vessel sink, freestanding cabinets, dark wood cabinets, marble worktops, a two-piece toilet, multi-coloured walls, medium hardwood flooring and stone slabs.
Inspiration for a small classic cloakroom in San Francisco with a vessel sink, freestanding cabinets, dark wood cabinets, marble worktops, a two-piece toilet, multi-coloured walls, medium hardwood flooring and stone slabs.
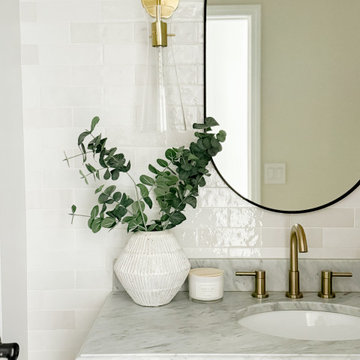
A light and airy modern organic main floor that features crisp white built-ins that are thoughtfully curated, warm wood tones for balance, and brass hardware and lighting for contrast.
Beige Cloakroom with Marble Worktops Ideas and Designs
7