Beige Conservatory with a Tiled Fireplace Surround Ideas and Designs
Refine by:
Budget
Sort by:Popular Today
1 - 20 of 23 photos
Item 1 of 3

Our designer chose to work with softer faceted shapes for the garden room to create a contrast with the squares and angles of the existing building. To the left of the garden room, a porch provides a link to the house separated from the living space by internal doors. The window detail reflects that on the house with the exception of two windows to the rear wall of the orangery, which have rounded tops. Two sets of doors open onto two elevations - designed to provide maximum appreciation of the outside.

Photo of a medium sized eclectic conservatory in Kansas City with ceramic flooring, a standard fireplace, a tiled fireplace surround, a standard ceiling and green floors.
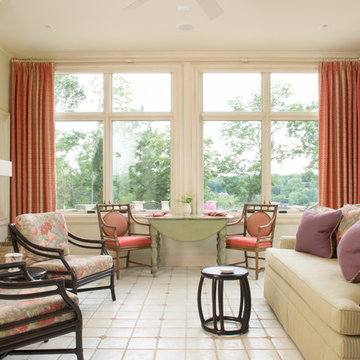
Matt Kocourek
Inspiration for a classic conservatory in Kansas City with a tiled fireplace surround and a standard ceiling.
Inspiration for a classic conservatory in Kansas City with a tiled fireplace surround and a standard ceiling.
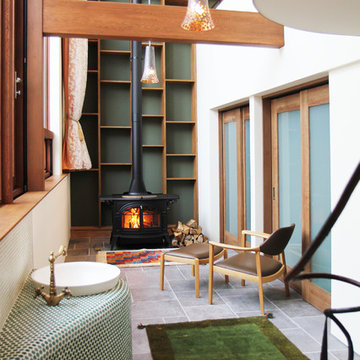
スキップフロアの家
This is an example of a modern conservatory in Sapporo with a standard ceiling, grey floors, a wood burning stove and a tiled fireplace surround.
This is an example of a modern conservatory in Sapporo with a standard ceiling, grey floors, a wood burning stove and a tiled fireplace surround.
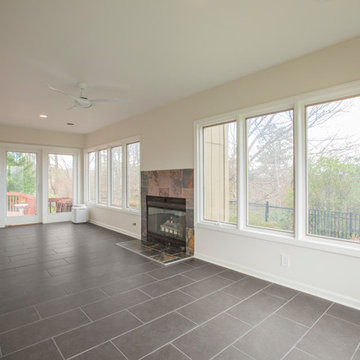
Alexander Rose Photography
This is an example of a large traditional conservatory in Other with ceramic flooring, a standard fireplace, a tiled fireplace surround, a standard ceiling and grey floors.
This is an example of a large traditional conservatory in Other with ceramic flooring, a standard fireplace, a tiled fireplace surround, a standard ceiling and grey floors.
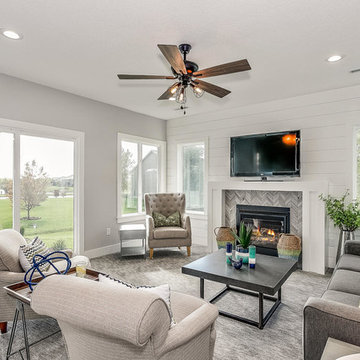
AEV
Design ideas for a large modern conservatory in Wichita with carpet, a standard fireplace, a tiled fireplace surround, a standard ceiling and grey floors.
Design ideas for a large modern conservatory in Wichita with carpet, a standard fireplace, a tiled fireplace surround, a standard ceiling and grey floors.

This is an example of a medium sized modern conservatory in Dublin with laminate floors, a standard fireplace, a tiled fireplace surround, multi-coloured floors and a glass ceiling.

An eclectic Sunroom/Family Room with European design. Photography by Jill Buckner Photo
Large traditional conservatory in Chicago with medium hardwood flooring, a standard fireplace, a tiled fireplace surround, a standard ceiling, brown floors and a chimney breast.
Large traditional conservatory in Chicago with medium hardwood flooring, a standard fireplace, a tiled fireplace surround, a standard ceiling, brown floors and a chimney breast.

Photo of a medium sized classic conservatory in Denver with light hardwood flooring, a two-sided fireplace, a tiled fireplace surround, a standard ceiling and brown floors.
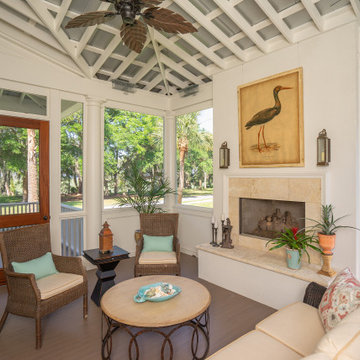
This is an example of a large classic conservatory in Atlanta with a standard fireplace, a tiled fireplace surround and brown floors.
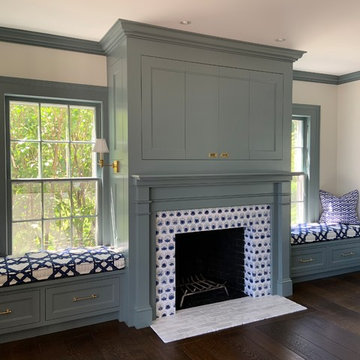
William Morris Evolution of Daisies Tiles. Photo credit, Christine Grey, Churchill Building Company, Lakeview, CT
Design ideas for a country conservatory in Bridgeport with dark hardwood flooring, a standard fireplace and a tiled fireplace surround.
Design ideas for a country conservatory in Bridgeport with dark hardwood flooring, a standard fireplace and a tiled fireplace surround.
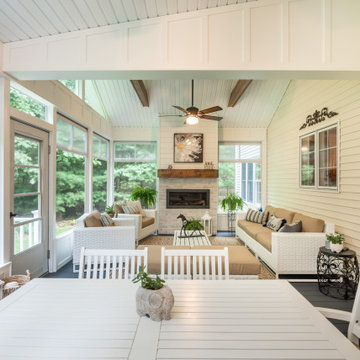
This Beautiful Sunroom Addition was a gorgeous asset to this Clifton Park home. Made with PVC and Trex and new windows that can open all the way up.
Large conservatory in Other with a wood burning stove, a tiled fireplace surround, a standard ceiling and blue floors.
Large conservatory in Other with a wood burning stove, a tiled fireplace surround, a standard ceiling and blue floors.
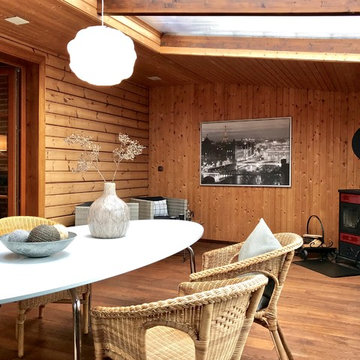
Raumwerk Kerstin Keitel
Inspiration for a medium sized country conservatory in Bremen with medium hardwood flooring, a wood burning stove, a tiled fireplace surround, a glass ceiling, brown floors and feature lighting.
Inspiration for a medium sized country conservatory in Bremen with medium hardwood flooring, a wood burning stove, a tiled fireplace surround, a glass ceiling, brown floors and feature lighting.

Traditional conservatory in New York with ceramic flooring, a standard fireplace, a tiled fireplace surround, a standard ceiling and beige floors.

The Sunroom is open to the Living / Family room, and has windows looking to both the Breakfast nook / Kitchen as well as to the yard on 2 sides. There is also access to the back deck through this room. The large windows, ceiling fan and tile floor makes you feel like you're outside while still able to enjoy the comforts of indoor spaces. The built-in banquette provides not only additional storage, but ample seating in the room without the clutter of chairs. The mutli-purpose room is currently used for the homeowner's many stained glass projects.
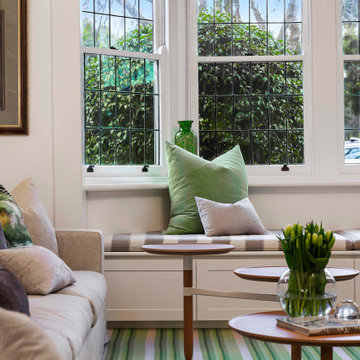
“I worked with my client in providing zoned living and entertaining areas of the highest standards. As a result, my client had an emphasis on creating a family environment in which they could entertain friends and family for any occasion. I immediately noticed the properties classic period façade when I met with my client at their property. The layout was very open which allowed me and my client to experiment with different colours and fabrics. By having a large expansive space we could use accent colours more strongly as they blended into the room easier than in a confined space. The use of the grey and white colour palette allowed for the space to remain bright and fresh. This was important as it made the space still feel expansive and welcoming” – Interior Designer Jane Gorman.
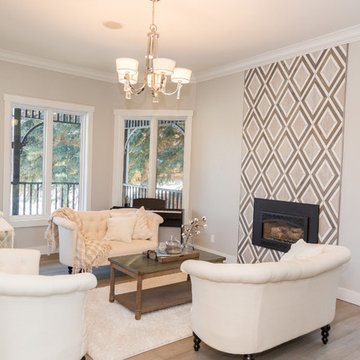
Hardwood Flooring, Trim, Windows, Lighting and Fireplace Tile purchased and installed by Bridget's Room.
Design ideas for a large traditional conservatory in Other with light hardwood flooring, a standard fireplace, a tiled fireplace surround, a standard ceiling and beige floors.
Design ideas for a large traditional conservatory in Other with light hardwood flooring, a standard fireplace, a tiled fireplace surround, a standard ceiling and beige floors.
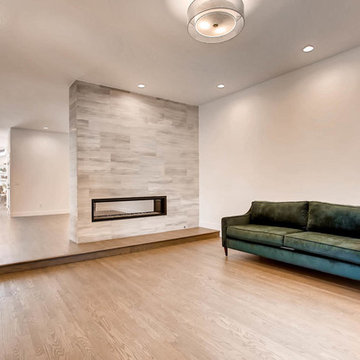
Photos by Virtuance
Inspiration for a medium sized contemporary conservatory in Denver with light hardwood flooring, a two-sided fireplace, a tiled fireplace surround, a standard ceiling and grey floors.
Inspiration for a medium sized contemporary conservatory in Denver with light hardwood flooring, a two-sided fireplace, a tiled fireplace surround, a standard ceiling and grey floors.
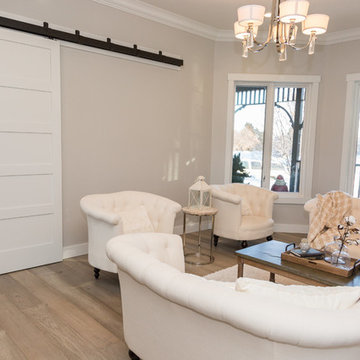
Hardwood Flooring, Trim, Windows, Lighting and Custom Barn Door purchased and installed by Bridget's Room.
Large traditional conservatory in Other with light hardwood flooring, a standard fireplace, a tiled fireplace surround and beige floors.
Large traditional conservatory in Other with light hardwood flooring, a standard fireplace, a tiled fireplace surround and beige floors.
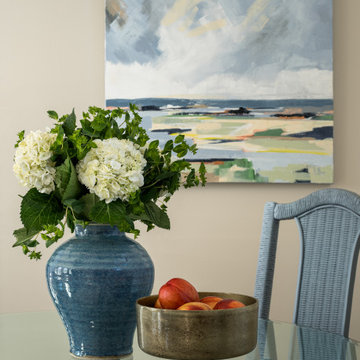
Inspiration for a large classic conservatory in Burlington with light hardwood flooring, a standard fireplace and a tiled fireplace surround.
Beige Conservatory with a Tiled Fireplace Surround Ideas and Designs
1