Beige Dining Room with a Wooden Fireplace Surround Ideas and Designs
Refine by:
Budget
Sort by:Popular Today
21 - 40 of 208 photos
Item 1 of 3
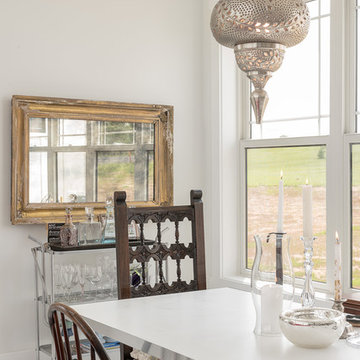
A Moroccan inspired pewter light fixture is a fun compliment to the gold framed antique wall mirror and custom chrome based dining table. Custom features include a custom dining table,, vintage bar cart, mercury glass bowl and antique mirror designed by Dawn D Totty DESIGNS
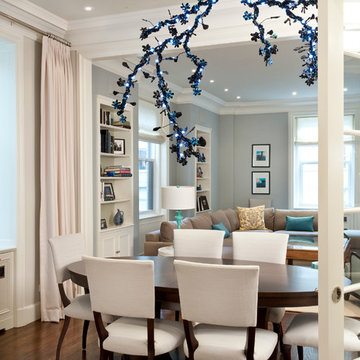
Custom bi-fold French Doors separate the Family Room and Kitchen from the Living/Dining Room. The doors fold flat when open to create a generous opening between the formal and informal areas.

Modern furnishings meet refinished traditional details.
This is an example of a contemporary enclosed dining room in Boston with light hardwood flooring, brown floors, grey walls, a standard fireplace, a wooden fireplace surround and panelled walls.
This is an example of a contemporary enclosed dining room in Boston with light hardwood flooring, brown floors, grey walls, a standard fireplace, a wooden fireplace surround and panelled walls.

http://211westerlyroad.com
Introducing a distinctive residence in the coveted Weston Estate's neighborhood. A striking antique mirrored fireplace wall accents the majestic family room. The European elegance of the custom millwork in the entertainment sized dining room accents the recently renovated designer kitchen. Decorative French doors overlook the tiered granite and stone terrace leading to a resort-quality pool, outdoor fireplace, wading pool and hot tub. The library's rich wood paneling, an enchanting music room and first floor bedroom guest suite complete the main floor. The grande master suite has a palatial dressing room, private office and luxurious spa-like bathroom. The mud room is equipped with a dumbwaiter for your convenience. The walk-out entertainment level includes a state-of-the-art home theatre, wine cellar and billiards room that lead to a covered terrace. A semi-circular driveway and gated grounds complete the landscape for the ultimate definition of luxurious living.

Design ideas for an expansive scandi open plan dining room in DC Metro with multi-coloured walls, vinyl flooring, brown floors, a ribbon fireplace and a wooden fireplace surround.
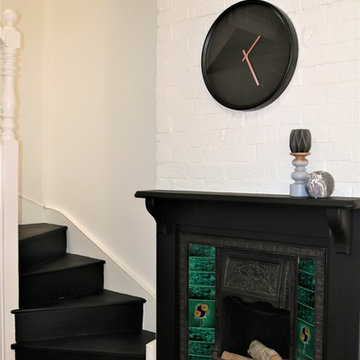
Cosmetic remodel and completely styled 100 year old Victorian Terrace in the CBD of Newcastle, NSW.
Total investment - approx $50,000.00
Return on investment - approx $230,000.00
Photos taken by Turnstyle Living.
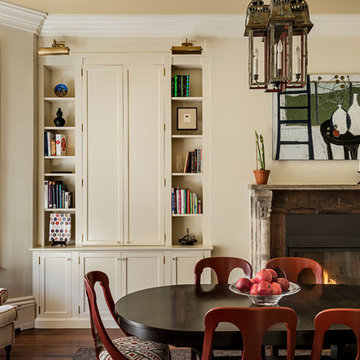
Sea-Dar Construction
dpf Design, Inc.
Rob Karosis
Inspiration for a traditional dining room in Boston with beige walls, dark hardwood flooring, a standard fireplace, a wooden fireplace surround and feature lighting.
Inspiration for a traditional dining room in Boston with beige walls, dark hardwood flooring, a standard fireplace, a wooden fireplace surround and feature lighting.
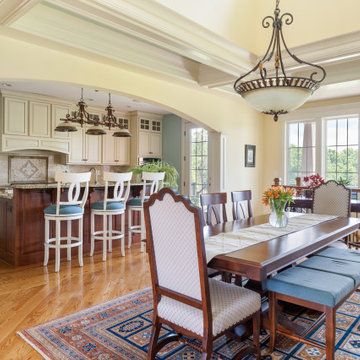
Large family and dining area.
Design ideas for a large dining room in Other with yellow walls, medium hardwood flooring, a standard fireplace, a wooden fireplace surround, brown floors and a coffered ceiling.
Design ideas for a large dining room in Other with yellow walls, medium hardwood flooring, a standard fireplace, a wooden fireplace surround, brown floors and a coffered ceiling.
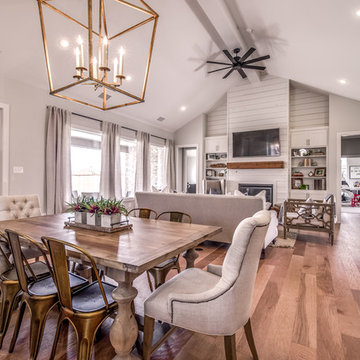
Walter Galaviz Photography
Design ideas for a large traditional open plan dining room in Austin with grey walls, light hardwood flooring, a standard fireplace, a wooden fireplace surround and beige floors.
Design ideas for a large traditional open plan dining room in Austin with grey walls, light hardwood flooring, a standard fireplace, a wooden fireplace surround and beige floors.
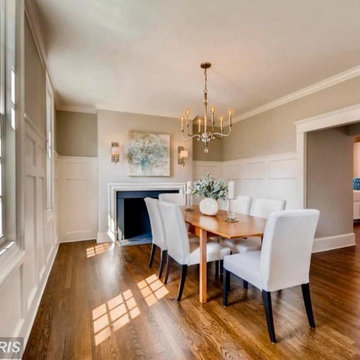
Photo of a medium sized classic kitchen/dining room in Baltimore with grey walls, dark hardwood flooring, a standard fireplace, a wooden fireplace surround, brown floors and wainscoting.
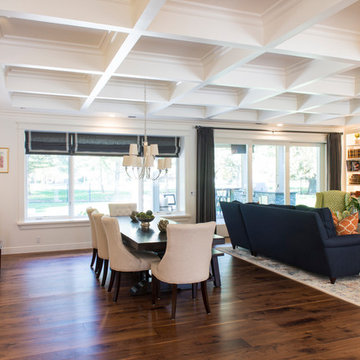
Farrell Scott
Large traditional open plan dining room in Sacramento with white walls, dark hardwood flooring, a standard fireplace, a wooden fireplace surround and brown floors.
Large traditional open plan dining room in Sacramento with white walls, dark hardwood flooring, a standard fireplace, a wooden fireplace surround and brown floors.
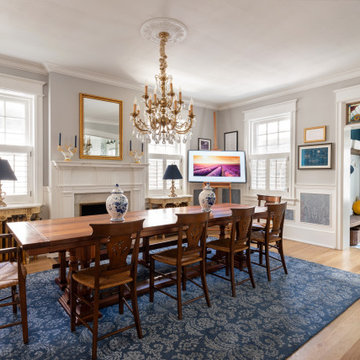
This is an example of a classic dining room in Wilmington with a standard fireplace, a wooden fireplace surround and a chimney breast.
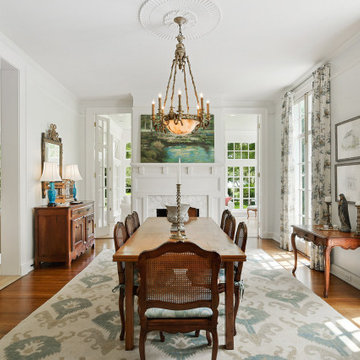
Photo of a large classic enclosed dining room in New Orleans with blue walls, medium hardwood flooring, a standard fireplace, a wooden fireplace surround, brown floors and a chimney breast.
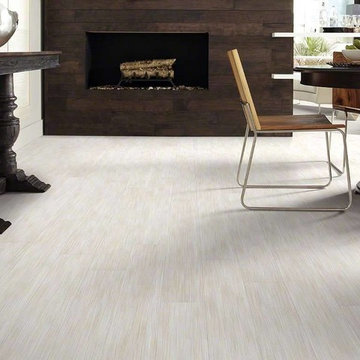
Design ideas for a large contemporary open plan dining room in San Diego with white walls, porcelain flooring, a standard fireplace, a wooden fireplace surround and grey floors.
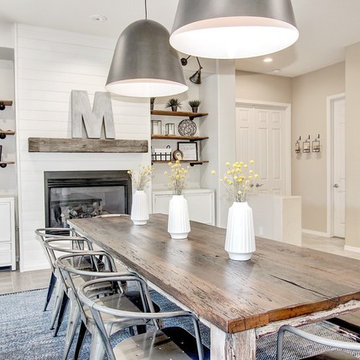
Design ideas for a medium sized shabby-chic style enclosed dining room in Phoenix with white walls, porcelain flooring, a standard fireplace and a wooden fireplace surround.
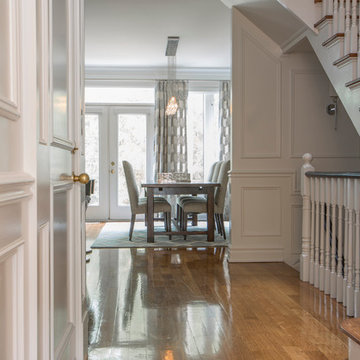
Mouldings and white walls.
Inspiration for a medium sized traditional open plan dining room in Toronto with white walls, medium hardwood flooring, a standard fireplace, a wooden fireplace surround and brown floors.
Inspiration for a medium sized traditional open plan dining room in Toronto with white walls, medium hardwood flooring, a standard fireplace, a wooden fireplace surround and brown floors.

This 6,000sf luxurious custom new construction 5-bedroom, 4-bath home combines elements of open-concept design with traditional, formal spaces, as well. Tall windows, large openings to the back yard, and clear views from room to room are abundant throughout. The 2-story entry boasts a gently curving stair, and a full view through openings to the glass-clad family room. The back stair is continuous from the basement to the finished 3rd floor / attic recreation room.
The interior is finished with the finest materials and detailing, with crown molding, coffered, tray and barrel vault ceilings, chair rail, arched openings, rounded corners, built-in niches and coves, wide halls, and 12' first floor ceilings with 10' second floor ceilings.
It sits at the end of a cul-de-sac in a wooded neighborhood, surrounded by old growth trees. The homeowners, who hail from Texas, believe that bigger is better, and this house was built to match their dreams. The brick - with stone and cast concrete accent elements - runs the full 3-stories of the home, on all sides. A paver driveway and covered patio are included, along with paver retaining wall carved into the hill, creating a secluded back yard play space for their young children.
Project photography by Kmieick Imagery.
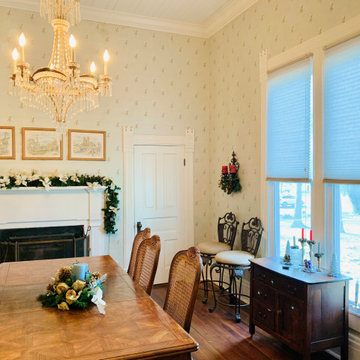
Custom Top Down Bottom Up Cellular Shades from Acadia Shutters
Photo of a medium sized victorian enclosed dining room in Nashville with beige walls, dark hardwood flooring, a standard fireplace, a wooden fireplace surround, brown floors, a wood ceiling and wallpapered walls.
Photo of a medium sized victorian enclosed dining room in Nashville with beige walls, dark hardwood flooring, a standard fireplace, a wooden fireplace surround, brown floors, a wood ceiling and wallpapered walls.
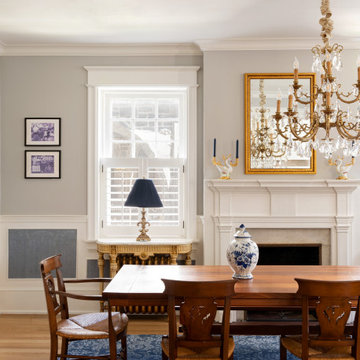
Kitchen/dining room in Wilmington with grey walls, a standard fireplace and a wooden fireplace surround.
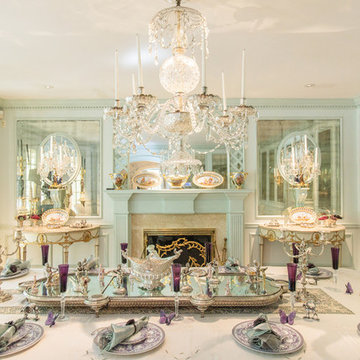
http://211westerlyroad.com/
Introducing a distinctive residence in the coveted Weston Estate's neighborhood. A striking antique mirrored fireplace wall accents the majestic family room. The European elegance of the custom millwork in the entertainment sized dining room accents the recently renovated designer kitchen. Decorative French doors overlook the tiered granite and stone terrace leading to a resort-quality pool, outdoor fireplace, wading pool and hot tub. The library's rich wood paneling, an enchanting music room and first floor bedroom guest suite complete the main floor. The grande master suite has a palatial dressing room, private office and luxurious spa-like bathroom. The mud room is equipped with a dumbwaiter for your convenience. The walk-out entertainment level includes a state-of-the-art home theatre, wine cellar and billiards room that leads to a covered terrace. A semi-circular driveway and gated grounds complete the landscape for the ultimate definition of luxurious living.
Eric Barry Photography
Beige Dining Room with a Wooden Fireplace Surround Ideas and Designs
2