Beige Dining Room with a Wooden Fireplace Surround Ideas and Designs
Refine by:
Budget
Sort by:Popular Today
61 - 80 of 208 photos
Item 1 of 3
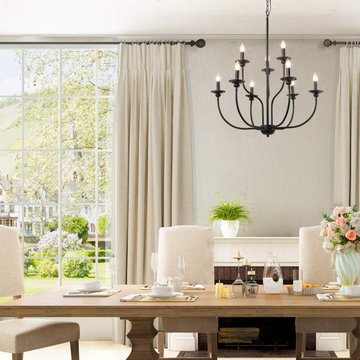
This elegant chandelier is especially designed to illuminate the heart of your bedroom, dining room or farmhouse styled places. Crafted of metal in a painted black finish, this design features 2-layer 3+6 candle-shaped bulb stems, placed on 9 simply curved iron arms. It is compatible with all ceiling types including flat, sloped, slanted and vaulted ceilings.
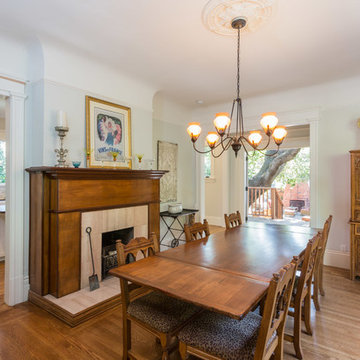
At this Dutch Colonial home in Alameda’s Gold Coast, we combined several small rooms to make a large, open kitchen with good connection to the back yard. The design is open and modern with some classic details tying it to the character of the original house. A new deck steps down around a grand old oak tree for regular use of the large yard space.
https://saikleyarchitects.com/portfolio/colonial-kitchen-deck/
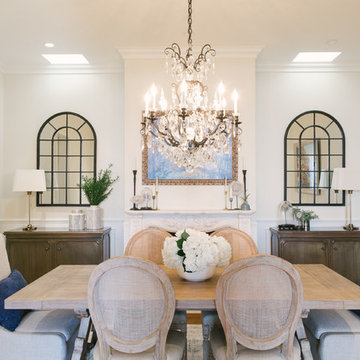
Design ideas for a large rustic enclosed dining room in Santa Barbara with white walls, medium hardwood flooring, a standard fireplace, brown floors and a wooden fireplace surround.
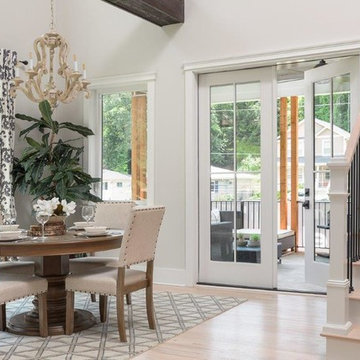
This is an example of a medium sized modern open plan dining room in Other with grey walls, light hardwood flooring, a standard fireplace, a wooden fireplace surround and beige floors.
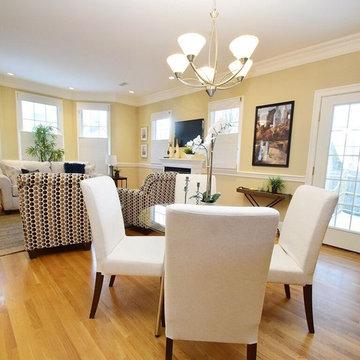
Photo of a large classic open plan dining room in Boston with yellow walls, medium hardwood flooring, a standard fireplace, a wooden fireplace surround and brown floors.
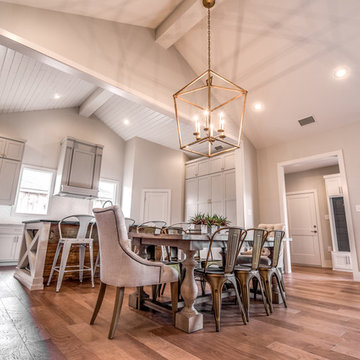
Walter Galaviz Photography
Photo of a large classic open plan dining room in Austin with grey walls, light hardwood flooring, a standard fireplace, a wooden fireplace surround and beige floors.
Photo of a large classic open plan dining room in Austin with grey walls, light hardwood flooring, a standard fireplace, a wooden fireplace surround and beige floors.

This 6,000sf luxurious custom new construction 5-bedroom, 4-bath home combines elements of open-concept design with traditional, formal spaces, as well. Tall windows, large openings to the back yard, and clear views from room to room are abundant throughout. The 2-story entry boasts a gently curving stair, and a full view through openings to the glass-clad family room. The back stair is continuous from the basement to the finished 3rd floor / attic recreation room.
The interior is finished with the finest materials and detailing, with crown molding, coffered, tray and barrel vault ceilings, chair rail, arched openings, rounded corners, built-in niches and coves, wide halls, and 12' first floor ceilings with 10' second floor ceilings.
It sits at the end of a cul-de-sac in a wooded neighborhood, surrounded by old growth trees. The homeowners, who hail from Texas, believe that bigger is better, and this house was built to match their dreams. The brick - with stone and cast concrete accent elements - runs the full 3-stories of the home, on all sides. A paver driveway and covered patio are included, along with paver retaining wall carved into the hill, creating a secluded back yard play space for their young children.
Project photography by Kmieick Imagery.
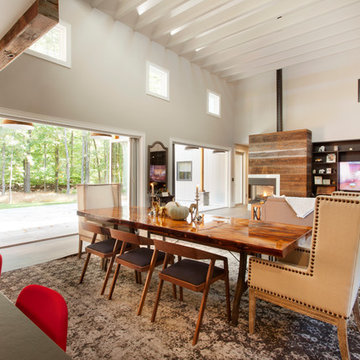
Modern open plan dining room in New York with white walls, medium hardwood flooring, a two-sided fireplace and a wooden fireplace surround.
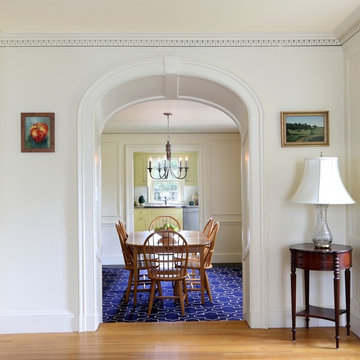
Beautiful arched doorway leads from living room to dining room in this Century old home. Original molding, trim and dentil at the ceiling completes the charm.
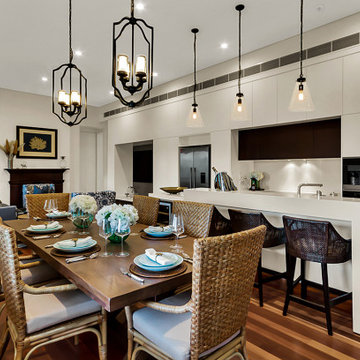
This is an example of a medium sized dining room in Brisbane with white walls, medium hardwood flooring, a standard fireplace, a wooden fireplace surround, brown floors and brick walls.
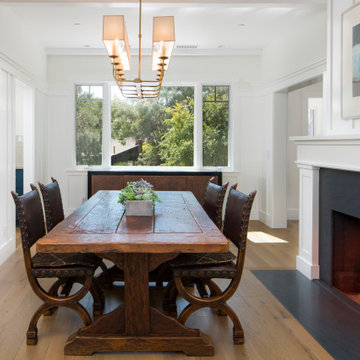
Inspiration for a coastal dining room in Santa Barbara with white walls, medium hardwood flooring, a standard fireplace, a wooden fireplace surround, brown floors and a chimney breast.
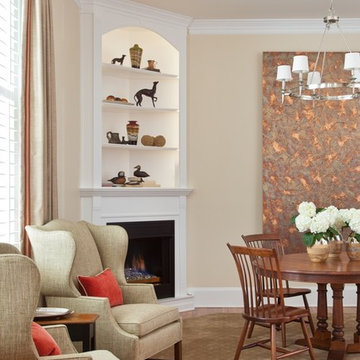
Gordon Gregory Photography
Inspiration for a medium sized traditional open plan dining room in Richmond with beige walls, light hardwood flooring, a corner fireplace and a wooden fireplace surround.
Inspiration for a medium sized traditional open plan dining room in Richmond with beige walls, light hardwood flooring, a corner fireplace and a wooden fireplace surround.
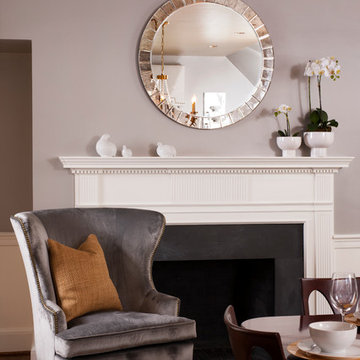
Stacy Zarin Goldberg
Design ideas for a large classic dining room in DC Metro with grey walls, dark hardwood flooring, a standard fireplace and a wooden fireplace surround.
Design ideas for a large classic dining room in DC Metro with grey walls, dark hardwood flooring, a standard fireplace and a wooden fireplace surround.
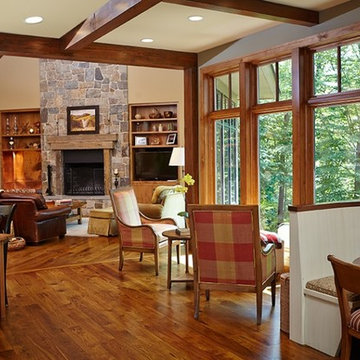
Rustic dining room in Grand Rapids with beige walls, medium hardwood flooring, a standard fireplace, a wooden fireplace surround, brown floors and exposed beams.
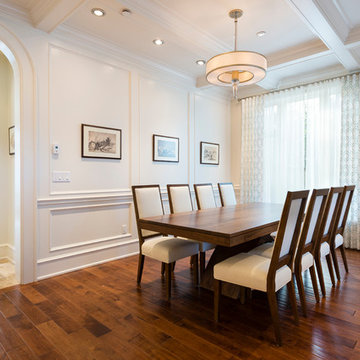
Paul Grdina Photography
Photo of a large classic kitchen/dining room in Vancouver with grey walls, medium hardwood flooring, a standard fireplace and a wooden fireplace surround.
Photo of a large classic kitchen/dining room in Vancouver with grey walls, medium hardwood flooring, a standard fireplace and a wooden fireplace surround.
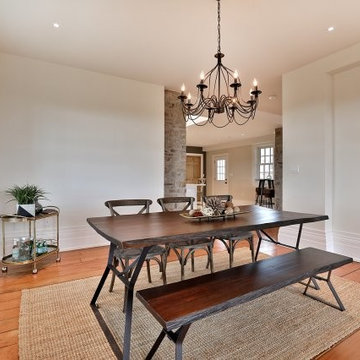
This is an example of a medium sized rustic open plan dining room in Toronto with white walls, medium hardwood flooring, a standard fireplace, a wooden fireplace surround and brown floors.
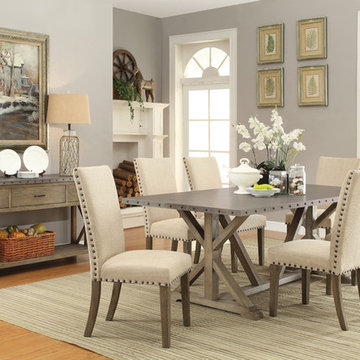
This is an example of a large traditional enclosed dining room in Miami with grey walls, light hardwood flooring, a corner fireplace, a wooden fireplace surround and brown floors.
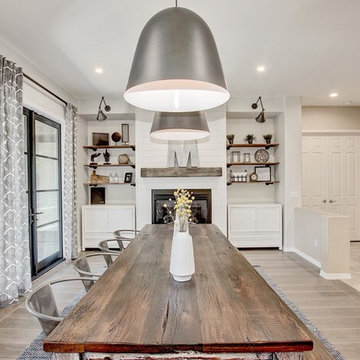
Inspiration for a medium sized romantic enclosed dining room in Phoenix with white walls, porcelain flooring, a standard fireplace and a wooden fireplace surround.
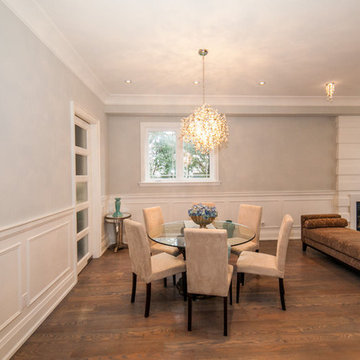
Inspiration for a medium sized modern kitchen/dining room in Toronto with beige walls, medium hardwood flooring, a standard fireplace and a wooden fireplace surround.
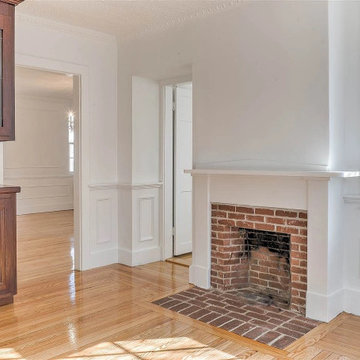
Expansive victorian open plan dining room in Boston with grey walls, medium hardwood flooring, a standard fireplace, a wooden fireplace surround, brown floors, a coffered ceiling and panelled walls.
Beige Dining Room with a Wooden Fireplace Surround Ideas and Designs
4