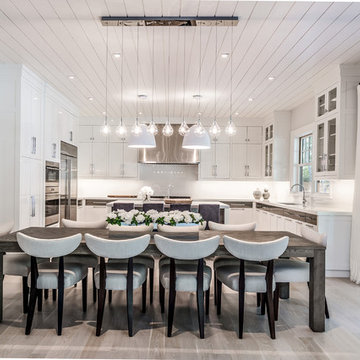Beige Dining Room with Grey Floors Ideas and Designs
Refine by:
Budget
Sort by:Popular Today
81 - 100 of 1,057 photos
Item 1 of 3
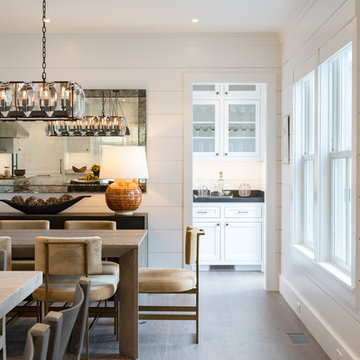
View from kitchen through dining room into dry bar area
Modern kitchen/dining room in Boston with white walls, dark hardwood flooring and grey floors.
Modern kitchen/dining room in Boston with white walls, dark hardwood flooring and grey floors.
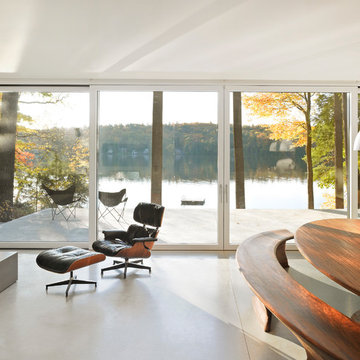
Large contemporary open plan dining room in Burlington with white walls, concrete flooring and grey floors.
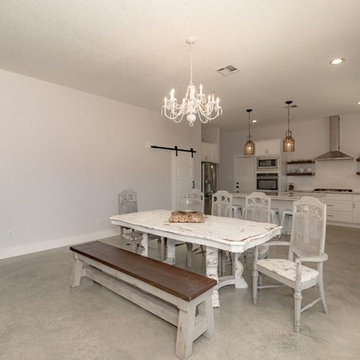
Photo of a medium sized farmhouse open plan dining room in Austin with white walls, concrete flooring, a standard fireplace, a wooden fireplace surround and grey floors.
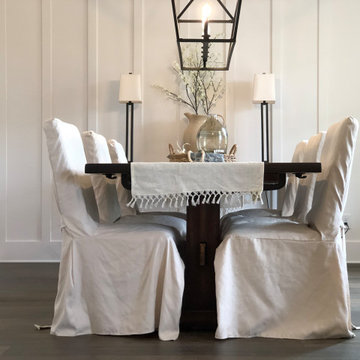
Modern farmhouse dining room in Alpharetta, GA by Anew Home Design. Slip covered chairs, ivory linen tasseled runner, board and batten trim walls, dark wide plank grey wood floors, elegant lighting.

Dining room with board and batten millwork, bluestone flooring, and exposed original brick. Photo by Kyle Born.
This is an example of a medium sized farmhouse enclosed dining room in Philadelphia with green walls, slate flooring and grey floors.
This is an example of a medium sized farmhouse enclosed dining room in Philadelphia with green walls, slate flooring and grey floors.
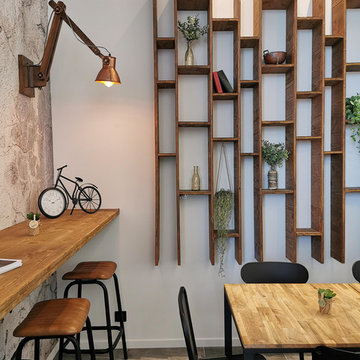
Ici nous avons créé une bibliothèque sur mesure dans une salle à manger afin d'apporter une touche déco originale et servant aussi à y intégrer des livres de cuisines, ou autre décoration. Le papier peint sur le mur de gauche est un papier peint trompe l’œil qui imite du béton vieilli par le temps. Il apporte de la texture et de la vie à la pièce. L'association du bois, du cuivre et du mobilier noir nous plonge dans un style industriel mais intemporel grâce à ses matériaux nobles.
Le carrelage au sol est une imitation de béton ciré et apporte encore de la matière à la pièce, les grands carreaux et les joints très fins permettent de créer une unité à la pièce.

Photo of a modern open plan dining room in Melbourne with white walls, concrete flooring and grey floors.
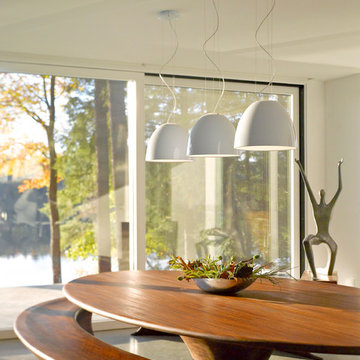
Photo of a large contemporary open plan dining room in Burlington with white walls, concrete flooring and grey floors.
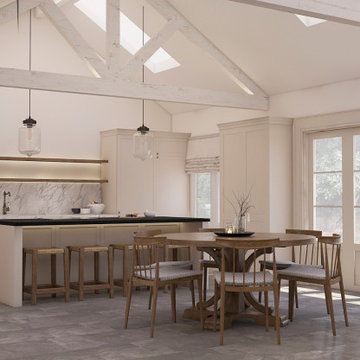
Proposed dining area within a new extension to a 1930's bungalow.
Medium sized scandinavian open plan dining room in Surrey with white walls, limestone flooring, no fireplace, grey floors and a timber clad ceiling.
Medium sized scandinavian open plan dining room in Surrey with white walls, limestone flooring, no fireplace, grey floors and a timber clad ceiling.
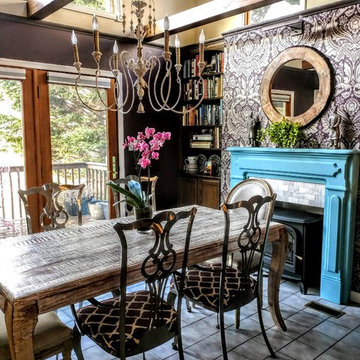
wood beams, built in bookshelves, wallpaper fireplace wall, whitewash table
Eclectic dining room in Baltimore with beige walls, a standard fireplace, a tiled fireplace surround, grey floors and a chimney breast.
Eclectic dining room in Baltimore with beige walls, a standard fireplace, a tiled fireplace surround, grey floors and a chimney breast.
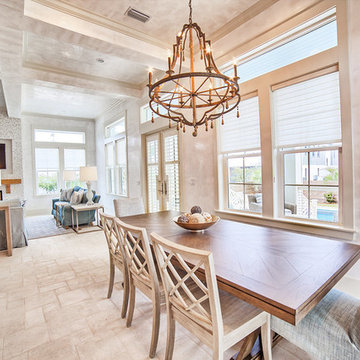
This is an example of a medium sized coastal open plan dining room in Miami with grey walls, ceramic flooring, no fireplace and grey floors.
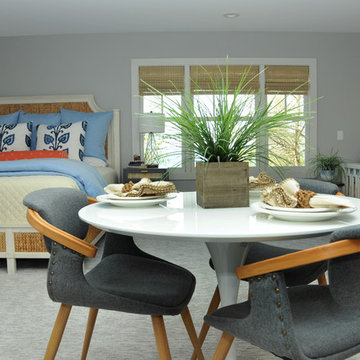
Inspiration for a medium sized coastal open plan dining room in Grand Rapids with grey walls, carpet and grey floors.
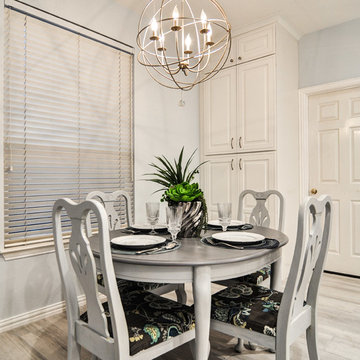
This kitchen was transformed from a 1980's look to a beautiful and updated space. Before remodeling, this kitchen had gold walls and cabinets. The dining set was Queen Anne Cherry finish, which was painted a beautiful Benjamin Moore gray. Before the update, the floor was the original builder tile. It is now up-to-date with large, porcelain wood-like planks in a gray wash, which enhances the overall look. All new white custom cabinets were added with selected hardware. The subway tile backsplash is made of Carerra marble and includes a transitional accent over the cooktop. All state of the art LG appliances were used. The white fusion polish countertops are made of quartz. This kitchen went from the green and gold 80's to gray and white in 2017.
Photo Credit: Matrix Tours
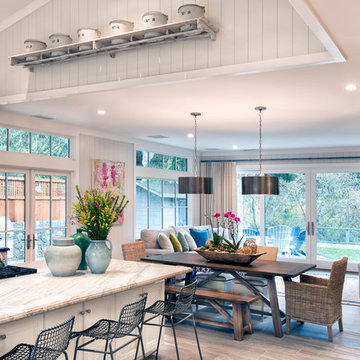
After purchasing a vacation home on the Russian River in Monte Rio, a small hamlet in Sonoma County, California, the owner wanted to embark on a full-scale renovation starting with a new floor plan, re-envisioning the exterior and creating a "get-away" haven to relax in with family and friends. The original single-story house was built in the 1950's and added onto and renovated over the years. The home needed to be completely re-done. The house was taken down to the studs, re-organized, and re-built from a space planning and design perspective. For this project, the homeowner selected Integrity® Wood-Ultrex® Windows and French Doors for both their beauty and value. The windows and doors added a level of architectural styling that helped achieve the project’s aesthetic goals.
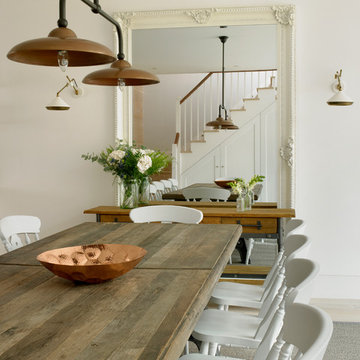
Photographer: Nick Smith
Inspiration for a large eclectic kitchen/dining room in London with white walls, carpet and grey floors.
Inspiration for a large eclectic kitchen/dining room in London with white walls, carpet and grey floors.

Craftsman Style Residence New Construction 2021
3000 square feet, 4 Bedroom, 3-1/2 Baths
Photo of a medium sized traditional open plan dining room in San Francisco with grey walls, medium hardwood flooring, grey floors, a coffered ceiling and panelled walls.
Photo of a medium sized traditional open plan dining room in San Francisco with grey walls, medium hardwood flooring, grey floors, a coffered ceiling and panelled walls.

Breakfast nook with custom pillows fabricated by Umphred furniture in Berkeley and custom banquet bench. White and blue shaker cabinetry with a with countertop kitchen and stainless steel appliances.
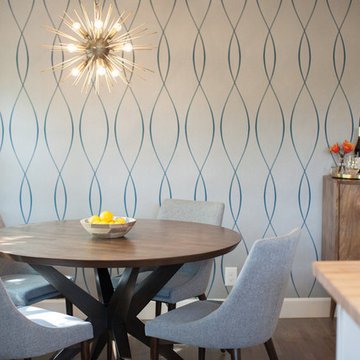
Midcentury dining room with wallpaper
Kristen Carnes Photography
Design ideas for a medium sized retro kitchen/dining room in Phoenix with grey walls, dark hardwood flooring and grey floors.
Design ideas for a medium sized retro kitchen/dining room in Phoenix with grey walls, dark hardwood flooring and grey floors.

A table space to gather people together. The dining table is a Danish design and is extendable, set against a contemporary Nordic forest mural.
Inspiration for an expansive scandinavian kitchen/dining room in London with concrete flooring, grey floors, green walls, no fireplace, wallpapered walls and a feature wall.
Inspiration for an expansive scandinavian kitchen/dining room in London with concrete flooring, grey floors, green walls, no fireplace, wallpapered walls and a feature wall.
Beige Dining Room with Grey Floors Ideas and Designs
5
