Beige Entrance with a Blue Front Door Ideas and Designs
Refine by:
Budget
Sort by:Popular Today
1 - 20 of 182 photos
Item 1 of 3

This lovely Victorian house in Battersea was tired and dated before we opened it up and reconfigured the layout. We added a full width extension with Crittal doors to create an open plan kitchen/diner/play area for the family, and added a handsome deVOL shaker kitchen.
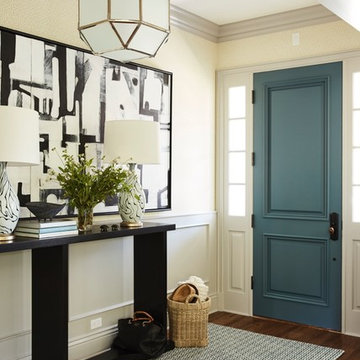
Photo of a classic front door in Los Angeles with beige walls, medium hardwood flooring, a single front door, a blue front door and feature lighting.
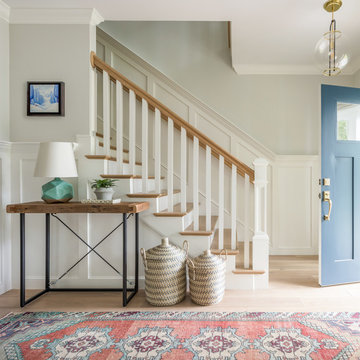
Design ideas for a farmhouse foyer in Boston with grey walls, light hardwood flooring, a blue front door, beige floors and feature lighting.

Photographer : Ashley Avila Photography
Design ideas for a medium sized classic boot room in Detroit with beige walls, a single front door, a blue front door, brown floors and porcelain flooring.
Design ideas for a medium sized classic boot room in Detroit with beige walls, a single front door, a blue front door, brown floors and porcelain flooring.

Mountain View Entry addition
Butterfly roof with clerestory windows pour natural light into the entry. An IKEA PAX system closet with glass doors reflect light from entry door and sidelight.
Photography: Mark Pinkerton VI360
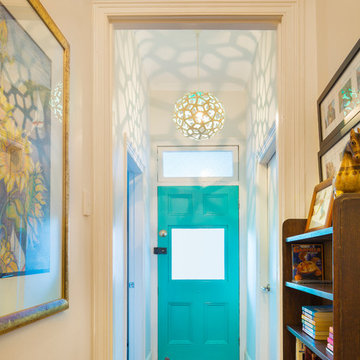
The orginal floorboards, blue door and pendant light work otgether to cerate a welcoming first entrace into the hallway.tania niwa photography
Inspiration for a small coastal hallway in Sydney with white walls, medium hardwood flooring, a single front door and a blue front door.
Inspiration for a small coastal hallway in Sydney with white walls, medium hardwood flooring, a single front door and a blue front door.

Modern Farmhouse Front Entry with herringbone brick floor and Navy Blue Front Door
Inspiration for a large farmhouse front door in San Francisco with white walls, brick flooring, a single front door, a blue front door, beige floors, all types of ceiling and all types of wall treatment.
Inspiration for a large farmhouse front door in San Francisco with white walls, brick flooring, a single front door, a blue front door, beige floors, all types of ceiling and all types of wall treatment.
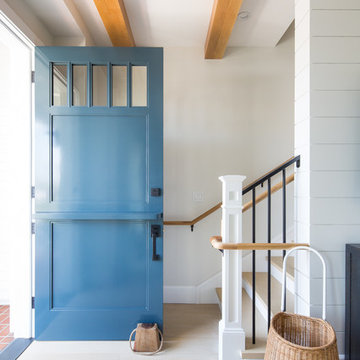
Inspiration for a beach style foyer in Orange County with white walls, light hardwood flooring, a stable front door, a blue front door, beige floors and feature lighting.
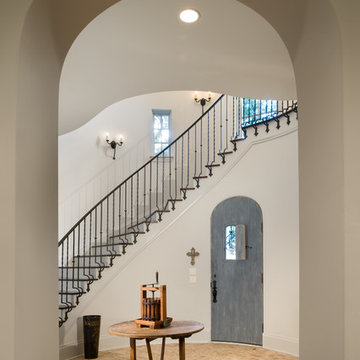
Texas FIne Home Builders
Inspiration for a classic foyer in Houston with white walls, a single front door and a blue front door.
Inspiration for a classic foyer in Houston with white walls, a single front door and a blue front door.
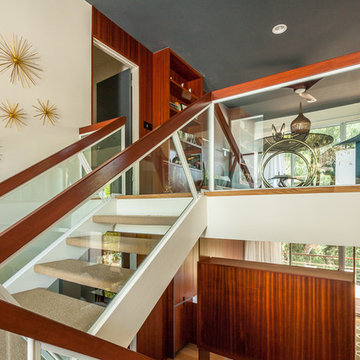
Shawn Bishop Photography
Inspiration for a medium sized contemporary foyer in Los Angeles with yellow walls, light hardwood flooring, a double front door, a blue front door and brown floors.
Inspiration for a medium sized contemporary foyer in Los Angeles with yellow walls, light hardwood flooring, a double front door, a blue front door and brown floors.
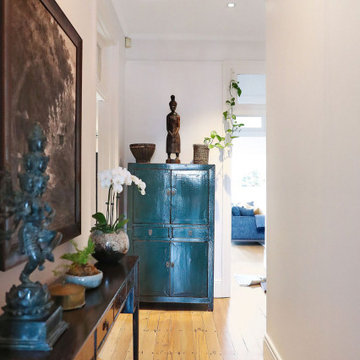
Design ideas for a small eclectic hallway in Sydney with white walls, light hardwood flooring, a single front door and a blue front door.
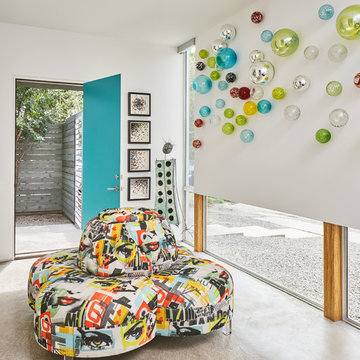
The use of color and key accessories make this home feel warm and inviting, while edgy artwork, furnishings and the use of color are truly unique.
Design: Wesley-Wayne Interiors
Photo: Stephen Karlisch
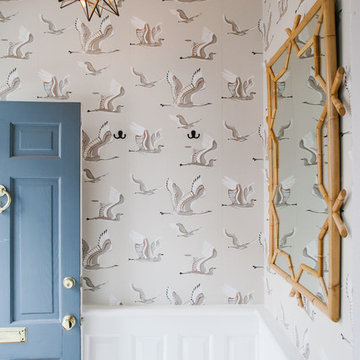
A small foyer gets a hint of masculine/feminine glamour with Manuel Canovas's Sark wallpaper and a Layla Grace hanging star pendant. The Serena and Lily mirror allows the space to feel larger than it actually is greeting guests with warmth and light.
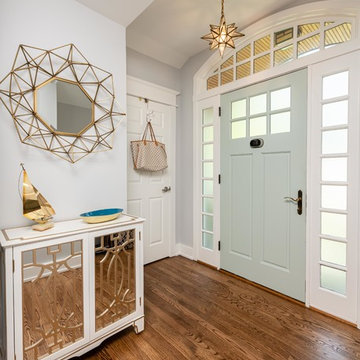
Inspiration for a medium sized country front door in DC Metro with grey walls, dark hardwood flooring, a single front door, a blue front door and brown floors.
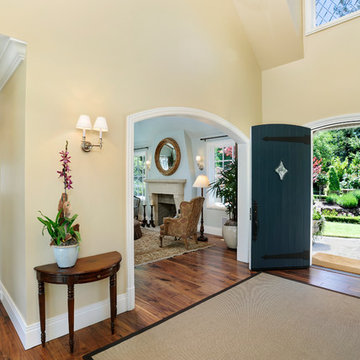
Builder: Markay Johnson Construction
visit: www.mjconstruction.com
Project Details:
Located on a beautiful corner lot of just over one acre, this sumptuous home presents Country French styling – with leaded glass windows, half-timber accents, and a steeply pitched roof finished in varying shades of slate. Completed in 2006, the home is magnificently appointed with traditional appeal and classic elegance surrounding a vast center terrace that accommodates indoor/outdoor living so easily. Distressed walnut floors span the main living areas, numerous rooms are accented with a bowed wall of windows, and ceilings are architecturally interesting and unique. There are 4 additional upstairs bedroom suites with the convenience of a second family room, plus a fully equipped guest house with two bedrooms and two bathrooms. Equally impressive are the resort-inspired grounds, which include a beautiful pool and spa just beyond the center terrace and all finished in Connecticut bluestone. A sport court, vast stretches of level lawn, and English gardens manicured to perfection complete the setting.
Photographer: Bernard Andre Photography
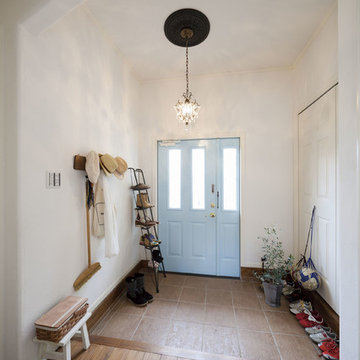
Photo of a mediterranean hallway in Tokyo with white walls, a single front door, a blue front door and brown floors.

Mark Hazeldine
Inspiration for a farmhouse porch in Oxfordshire with a single front door, a blue front door and grey walls.
Inspiration for a farmhouse porch in Oxfordshire with a single front door, a blue front door and grey walls.
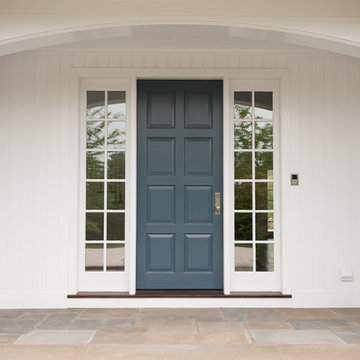
Upstate Door makes hand-crafted custom, semi-custom and standard interior and exterior doors from a full array of wood species and MDF materials. Custom 8 panel blue painted wood door with full-length 12 lite sidelites
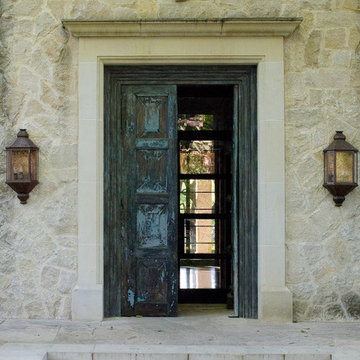
Century old entry door covers the second access door to the front facade of this historic looking brand new custom home. Photograph by Art Russell
Photo of a medium sized mediterranean front door in Dallas with a double front door and a blue front door.
Photo of a medium sized mediterranean front door in Dallas with a double front door and a blue front door.

Project Details: We completely updated the look of this home with help from James Hardie siding and Renewal by Andersen windows. Here's a list of the products and colors used.
- Iron Gray JH Lap Siding
- Boothbay Blue JH Staggered Shake
- Light Mist JH Board & Batten
- Arctic White JH Trim
- Simulated Double-Hung Farmhouse Grilles (RbA)
- Double-Hung Farmhouse Grilles (RbA)
- Front Door Color: Behr paint in the color, Script Ink
Beige Entrance with a Blue Front Door Ideas and Designs
1