Beige Entrance with a Grey Front Door Ideas and Designs
Refine by:
Budget
Sort by:Popular Today
21 - 40 of 262 photos
Item 1 of 3
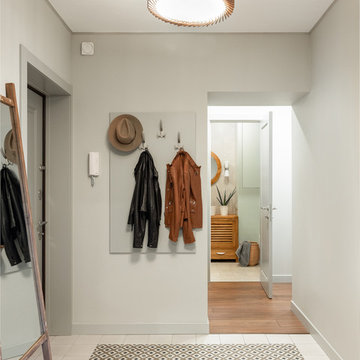
Зеркало Teak House, светильник Woodled, плитка Equipe
Medium sized contemporary hallway in Moscow with grey walls, porcelain flooring, a single front door, a grey front door and multi-coloured floors.
Medium sized contemporary hallway in Moscow with grey walls, porcelain flooring, a single front door, a grey front door and multi-coloured floors.

Design ideas for a medium sized modern foyer in Los Angeles with white walls, light hardwood flooring, a single front door, a grey front door, grey floors and a vaulted ceiling.

Contemporary front door in Atlanta with concrete flooring, a single front door, a grey front door and grey floors.

Photographer Derrick Godson
Clients brief was to create a modern stylish interior in a predominantly grey colour scheme. We cleverly used different textures and patterns in our choice of soft furnishings to create an opulent modern interior.
Entrance hall design includes a bespoke wool stair runner with bespoke stair rods, custom panelling, radiator covers and we designed all the interior doors throughout.
The windows were fitted with remote controlled blinds and beautiful handmade curtains and custom poles. To ensure the perfect fit, we also custom made the hall benches and occasional chairs.
The herringbone floor and statement lighting give this home a modern edge, whilst its use of neutral colours ensures it is inviting and timeless.
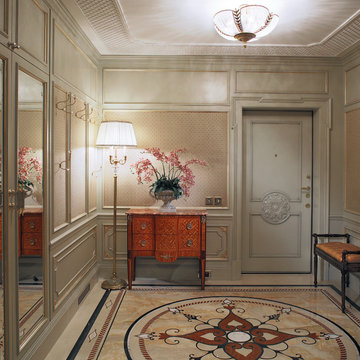
Victorian front door in Moscow with beige walls, a single front door, a grey front door, marble flooring and a dado rail.
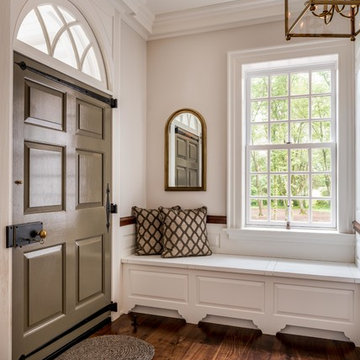
Angle Eye Photography
Photo of a traditional foyer in Philadelphia with white walls, medium hardwood flooring, a single front door and a grey front door.
Photo of a traditional foyer in Philadelphia with white walls, medium hardwood flooring, a single front door and a grey front door.
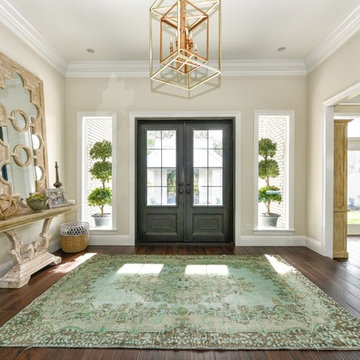
This is an example of a large traditional foyer in Tampa with beige walls, dark hardwood flooring, a double front door, a grey front door and brown floors.

A Victorian semi-detached house in Wimbledon has been remodelled and transformed
into a modern family home, including extensive underpinning and extensions at lower
ground floor level in order to form a large open-plan space.
Photographer: Nick Smith
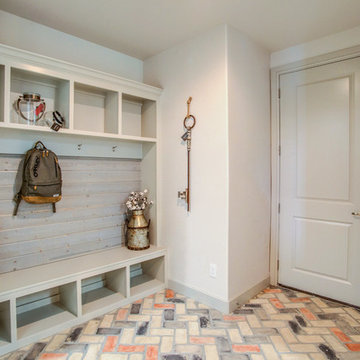
Inspiration for a rural boot room in Austin with white walls, brick flooring, a single front door and a grey front door.
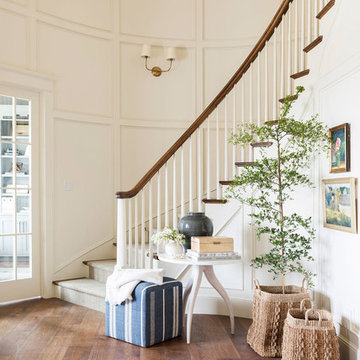
This is an example of a large coastal foyer in Salt Lake City with white walls, medium hardwood flooring, a double front door and a grey front door.
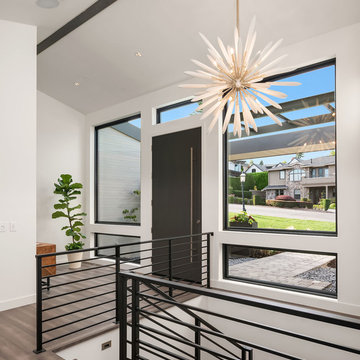
Striking front entrance with large windows and a gray front door.
Large contemporary front door in Seattle with white walls, slate flooring, a single front door, a grey front door and grey floors.
Large contemporary front door in Seattle with white walls, slate flooring, a single front door, a grey front door and grey floors.

Rising amidst the grand homes of North Howe Street, this stately house has more than 6,600 SF. In total, the home has seven bedrooms, six full bathrooms and three powder rooms. Designed with an extra-wide floor plan (21'-2"), achieved through side-yard relief, and an attached garage achieved through rear-yard relief, it is a truly unique home in a truly stunning environment.
The centerpiece of the home is its dramatic, 11-foot-diameter circular stair that ascends four floors from the lower level to the roof decks where panoramic windows (and views) infuse the staircase and lower levels with natural light. Public areas include classically-proportioned living and dining rooms, designed in an open-plan concept with architectural distinction enabling them to function individually. A gourmet, eat-in kitchen opens to the home's great room and rear gardens and is connected via its own staircase to the lower level family room, mud room and attached 2-1/2 car, heated garage.
The second floor is a dedicated master floor, accessed by the main stair or the home's elevator. Features include a groin-vaulted ceiling; attached sun-room; private balcony; lavishly appointed master bath; tremendous closet space, including a 120 SF walk-in closet, and; an en-suite office. Four family bedrooms and three bathrooms are located on the third floor.
This home was sold early in its construction process.
Nathan Kirkman
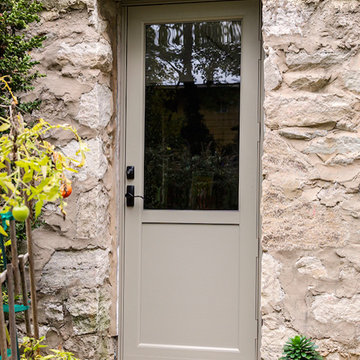
Inspiration for a boot room in Baltimore with a single front door and a grey front door.
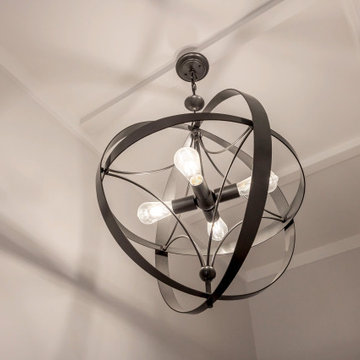
All the light fittings were chosen, as they create interesting shadows to ceiling and walls. They add a modern touch and a hint of industrialism with all of them being made of metal.
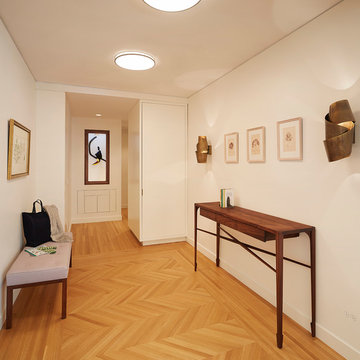
Entry with custom console table by Christopher Kurtz.
View towards custom curio cabinet which acts as a sentry to the bedrooms.
Photo: Mikiko Kikuyama
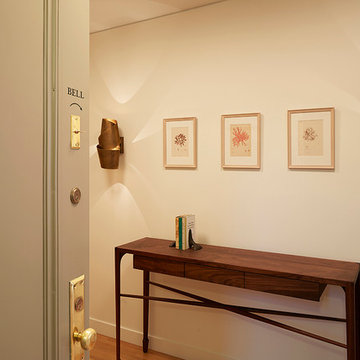
Apartment entry.
Photo: Mikiko Kikuyama
Photo of a medium sized modern front door in New York with white walls, light hardwood flooring, a single front door and a grey front door.
Photo of a medium sized modern front door in New York with white walls, light hardwood flooring, a single front door and a grey front door.
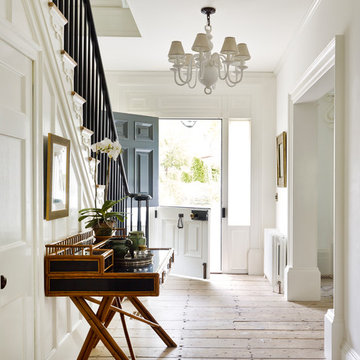
Entry Hall, Photo by Peter Murdock
Medium sized traditional foyer in New York with white walls, light hardwood flooring, a grey front door, beige floors and a stable front door.
Medium sized traditional foyer in New York with white walls, light hardwood flooring, a grey front door, beige floors and a stable front door.
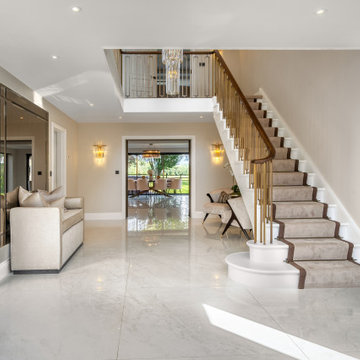
Entrance Hallway
Photo of a modern entrance in Other with beige walls, porcelain flooring, a single front door, a grey front door and white floors.
Photo of a modern entrance in Other with beige walls, porcelain flooring, a single front door, a grey front door and white floors.
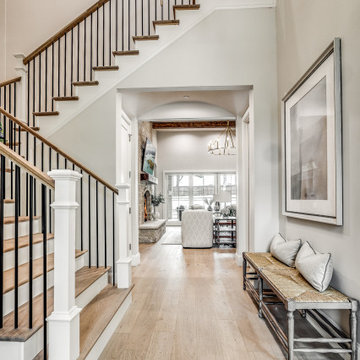
A new construction and whole home furnishings project in Southlake, TX
Inspiration for a large entrance in Dallas with beige walls, light hardwood flooring, a single front door and a grey front door.
Inspiration for a large entrance in Dallas with beige walls, light hardwood flooring, a single front door and a grey front door.
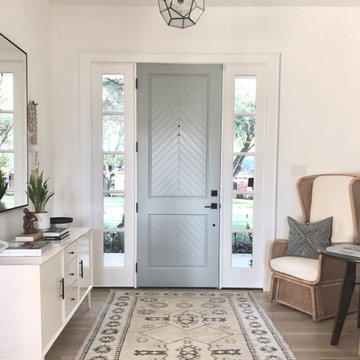
Inspiration for a classic entrance in Dallas with white walls, medium hardwood flooring, a single front door, a grey front door and brown floors.
Beige Entrance with a Grey Front Door Ideas and Designs
2