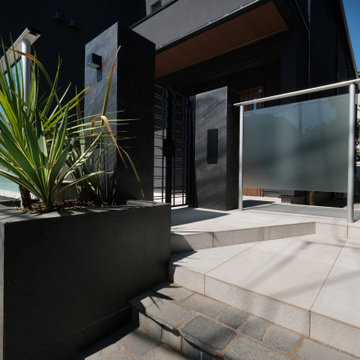Beige Entrance with Black Walls Ideas and Designs
Refine by:
Budget
Sort by:Popular Today
1 - 20 of 48 photos
Item 1 of 3

Inspiration for a beach style boot room in Minneapolis with black walls, light hardwood flooring, tongue and groove walls and a feature wall.
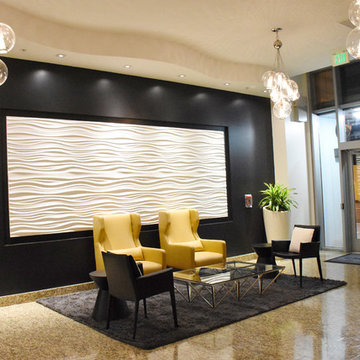
From a "College Dorm" look to a Sophisticated and Refined grown up lobby.
Photos by www.cambuker.com
Inspiration for a medium sized contemporary foyer in San Diego with black walls, marble flooring and a double front door.
Inspiration for a medium sized contemporary foyer in San Diego with black walls, marble flooring and a double front door.

Mudrooms are practical entryway spaces that serve as a buffer between the outdoors and the main living areas of a home. Typically located near the front or back door, mudrooms are designed to keep the mess of the outside world at bay.
These spaces often feature built-in storage for coats, shoes, and accessories, helping to maintain a tidy and organized home. Durable flooring materials, such as tile or easy-to-clean surfaces, are common in mudrooms to withstand dirt and moisture.
Additionally, mudrooms may include benches or cubbies for convenient seating and storage of bags or backpacks. With hooks for hanging outerwear and perhaps a small sink for quick cleanups, mudrooms efficiently balance functionality with the demands of an active household, providing an essential transitional space in the home.

Design ideas for a traditional boot room in Bridgeport with black walls and black floors.
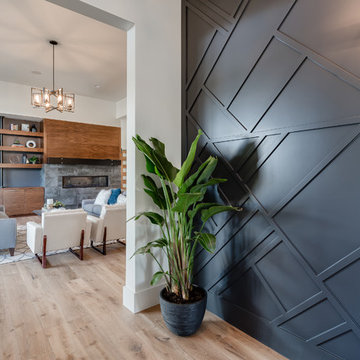
Sunny Daze Photography
This is an example of a modern foyer in Boise with black walls, light hardwood flooring, a single front door and a dark wood front door.
This is an example of a modern foyer in Boise with black walls, light hardwood flooring, a single front door and a dark wood front door.

This is an example of a midcentury entrance in Austin with black walls, concrete flooring, a single front door, a light wood front door, grey floors, brick walls and a feature wall.

Front Foyer
Inspiration for an urban hallway in Chicago with black walls and a feature wall.
Inspiration for an urban hallway in Chicago with black walls and a feature wall.
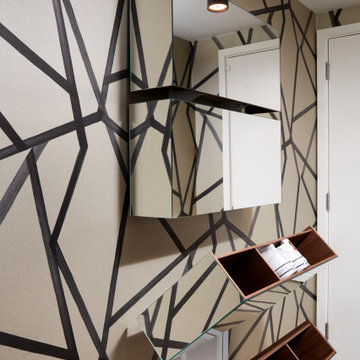
Photo of a small contemporary hallway in London with black walls, wallpapered walls and a feature wall.
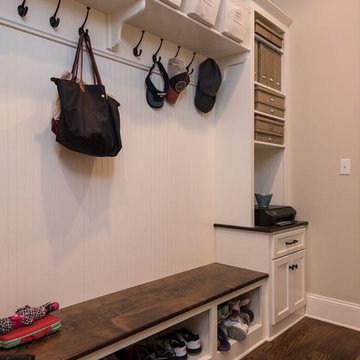
Medium sized classic boot room in Other with black walls, dark hardwood flooring and brown floors.
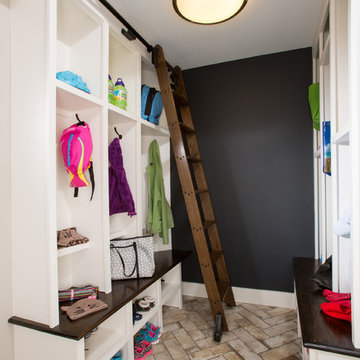
Winner of the:
NARI Capital CotY Award- Whole House Remodel: $500,000-$750,000
NARI Capital CotY Award- Green Entire House
NARI Regional CotY Award- Whole House Remodel: $500,000-$750,000
NARI Regional CotY Award- Green Entire House
NARI National CotY Award- Green Entire House
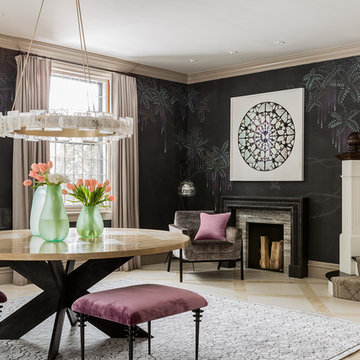
Photography by Michael J. Lee
Expansive classic foyer in Boston with black walls and marble flooring.
Expansive classic foyer in Boston with black walls and marble flooring.
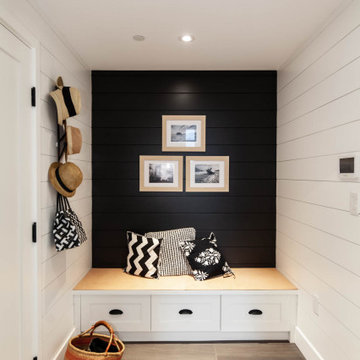
Photo of a medium sized country boot room in Vancouver with black walls, porcelain flooring, grey floors and tongue and groove walls.
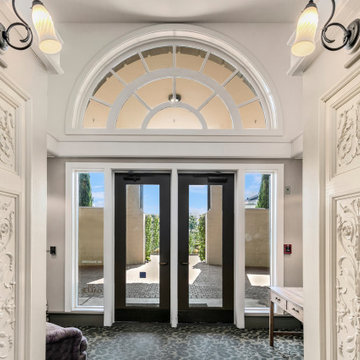
Historical building Condo renovation.
Photo of a small bohemian foyer in Seattle with black walls, carpet, a double front door, a black front door and multi-coloured floors.
Photo of a small bohemian foyer in Seattle with black walls, carpet, a double front door, a black front door and multi-coloured floors.
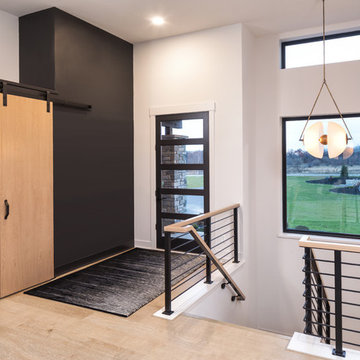
Landmark Photography
This is an example of a medium sized modern front door in Minneapolis with black walls, a single front door and a medium wood front door.
This is an example of a medium sized modern front door in Minneapolis with black walls, a single front door and a medium wood front door.
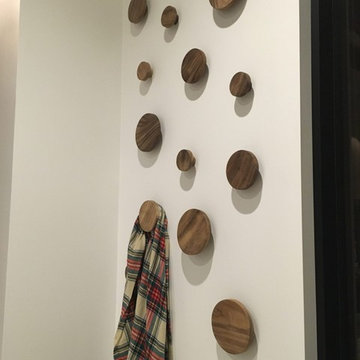
The client wanted their new lake home to have a distinctly modern feel, yet not feel to "precious". BLDG Workshop used atypical materials, massing and proportions to create a unique home in an incredibly unique setting.
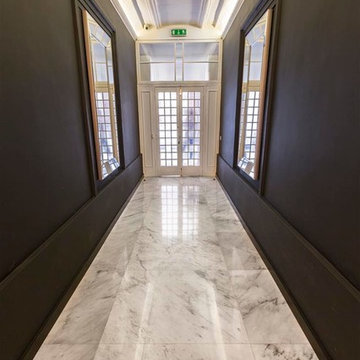
Calacatta Marble flooring was installed in sections of the hotel to further compliment the luxury feel of this restored building in the heart of Malta’s capital city.
Photograph by Fredrick Muscat.
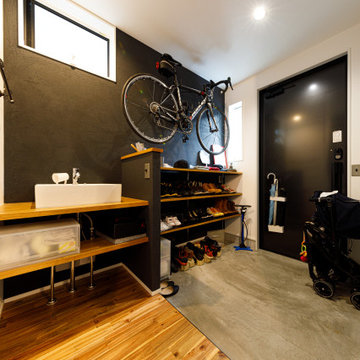
三和土(たたき)の土間玄関は、壁も外壁と同じ仕上げで引き締まった印象に。広々としたスペースにオープンなシューズラックを組み合わせることで、圧迫感をなくし、お気に入りのスニーカーを並べてディスプレイして楽しんでいます。
This is an example of an urban entrance in Tokyo with black walls and a black front door.
This is an example of an urban entrance in Tokyo with black walls and a black front door.
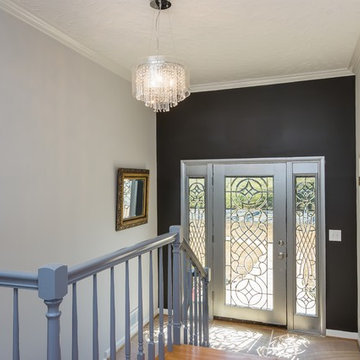
Entry design by- Dawn D Totty DESIGNS huntsville,AL.
Inspiration for a medium sized traditional entrance in Other with black walls, medium hardwood flooring, a single front door and a metal front door.
Inspiration for a medium sized traditional entrance in Other with black walls, medium hardwood flooring, a single front door and a metal front door.
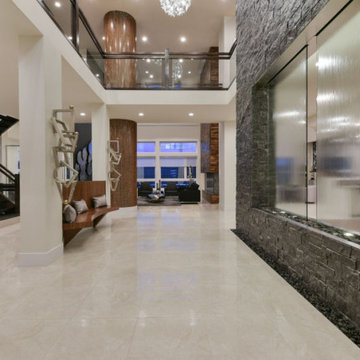
Photo of a large contemporary foyer in Edmonton with black walls, ceramic flooring and beige floors.
Beige Entrance with Black Walls Ideas and Designs
1
