Beige Entrance with Wallpapered Walls Ideas and Designs
Refine by:
Budget
Sort by:Popular Today
41 - 60 of 354 photos
Item 1 of 3
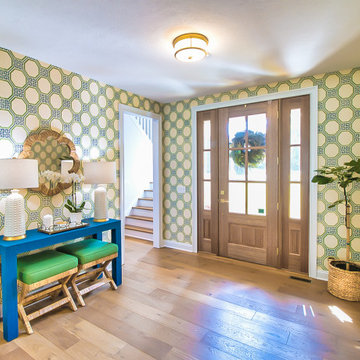
Happy Monday! Sending out good vibes with this amazing entryway decor!
.
.
#payneandpayne #homebuilder #homedecor #homedesign #custombuild #luxuryhome
#ohiohomebuilders #entrywaydecor #ohiocustomhomes #dreamhome #nahb #buildersofinsta #clevelandbuilders #waitehill #AtHomeCLE
.?@paulceroky
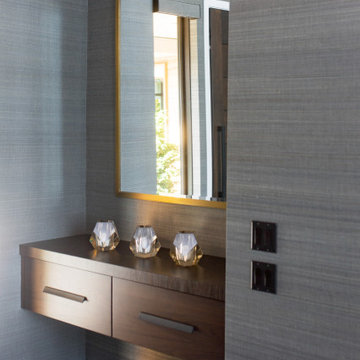
Contemporary foyer in Grand Rapids with grey walls, medium hardwood flooring, brown floors, wallpapered walls, a single front door and a dark wood front door.

This mid-century entryway is a story of contrast. The polished concrete floor and textured rug underpin geometric foil wallpaper. The focal point is a dramatic staircase, where substantial walnut treads contrast the fine steel railing.
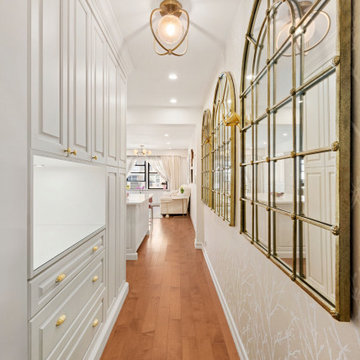
maximize storage units for shoes, bags, accessories, home cleaning stuff with unlacquered brass finish mirrors
Photo of a small traditional boot room in New York with beige walls, medium hardwood flooring, a single front door, a white front door, brown floors and wallpapered walls.
Photo of a small traditional boot room in New York with beige walls, medium hardwood flooring, a single front door, a white front door, brown floors and wallpapered walls.
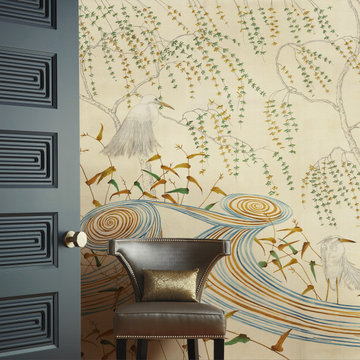
"Kimono" Asian Mural is a Japanese-inspired scene with herons and willow trees with stylized wind pattern.
Inspiration for a medium sized classic hallway in Other with wallpapered walls.
Inspiration for a medium sized classic hallway in Other with wallpapered walls.

This 6,000sf luxurious custom new construction 5-bedroom, 4-bath home combines elements of open-concept design with traditional, formal spaces, as well. Tall windows, large openings to the back yard, and clear views from room to room are abundant throughout. The 2-story entry boasts a gently curving stair, and a full view through openings to the glass-clad family room. The back stair is continuous from the basement to the finished 3rd floor / attic recreation room.
The interior is finished with the finest materials and detailing, with crown molding, coffered, tray and barrel vault ceilings, chair rail, arched openings, rounded corners, built-in niches and coves, wide halls, and 12' first floor ceilings with 10' second floor ceilings.
It sits at the end of a cul-de-sac in a wooded neighborhood, surrounded by old growth trees. The homeowners, who hail from Texas, believe that bigger is better, and this house was built to match their dreams. The brick - with stone and cast concrete accent elements - runs the full 3-stories of the home, on all sides. A paver driveway and covered patio are included, along with paver retaining wall carved into the hill, creating a secluded back yard play space for their young children.
Project photography by Kmieick Imagery.
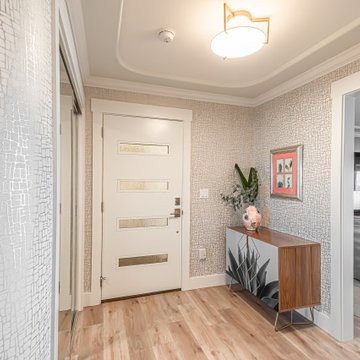
New contemporary door and metallic wallpaper accent the curved walls in entry foyer. Ample storage and laundry closet with pantry space.
This is an example of a small traditional foyer in San Francisco with metallic walls, vinyl flooring, a single front door, a white front door, grey floors, a drop ceiling and wallpapered walls.
This is an example of a small traditional foyer in San Francisco with metallic walls, vinyl flooring, a single front door, a white front door, grey floors, a drop ceiling and wallpapered walls.
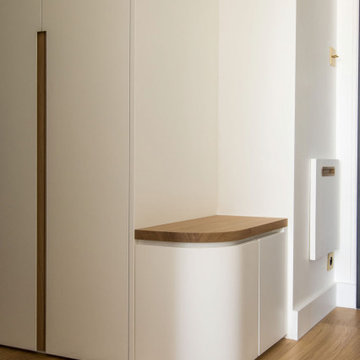
Small contemporary hallway in Paris with white walls, light hardwood flooring, a single front door, a medium wood front door, beige floors and wallpapered walls.
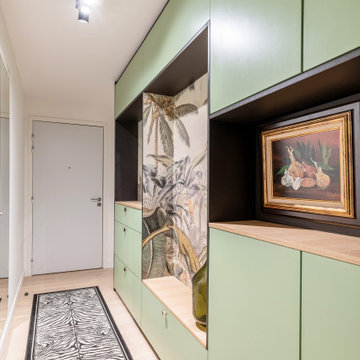
Photo of a medium sized world-inspired hallway in Paris with white walls, light hardwood flooring, a grey front door, beige floors and wallpapered walls.
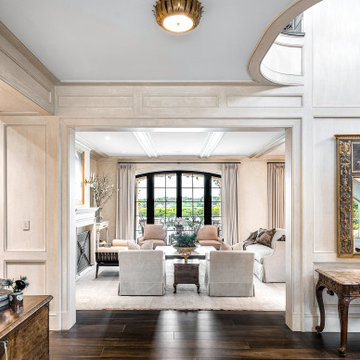
Design ideas for an expansive classic foyer in Miami with dark hardwood flooring, a dark wood front door, brown floors, wallpapered walls, a double front door and beige walls.
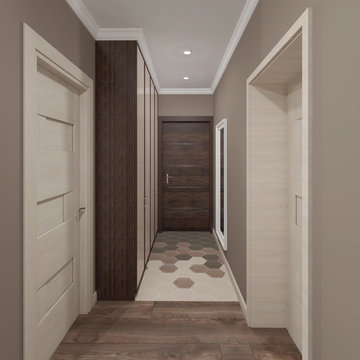
Design ideas for a medium sized contemporary front door in Moscow with ceramic flooring, a single front door, beige floors, beige walls, a dark wood front door and wallpapered walls.
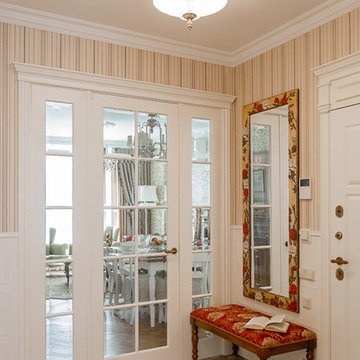
Прихожая с полом из керамической плитки, белыми дверьми и перегородкой с остеклением, входной белой дверью с классическими филенками, зеркалом в раме с авторской росписью, банкеткой из массива дерева с красной тканью сидения, обоями в полоску и отделкой Линкрустой.

Tony Soluri Photography
Inspiration for a large contemporary foyer in Chicago with brown walls, a double front door, a drop ceiling, wallpapered walls, light hardwood flooring and beige floors.
Inspiration for a large contemporary foyer in Chicago with brown walls, a double front door, a drop ceiling, wallpapered walls, light hardwood flooring and beige floors.
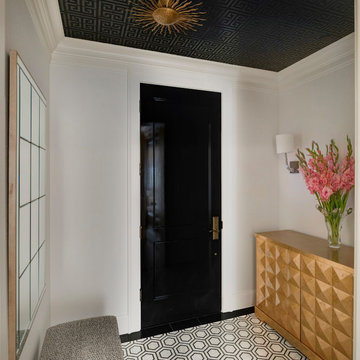
Updated Traditional entry.
Small classic foyer in Minneapolis with marble flooring, a black front door, a wallpapered ceiling, white walls, a single front door and wallpapered walls.
Small classic foyer in Minneapolis with marble flooring, a black front door, a wallpapered ceiling, white walls, a single front door and wallpapered walls.
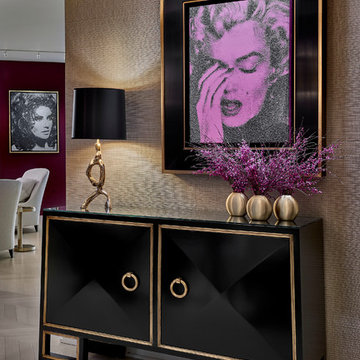
Tony Soluri Photography
This is an example of a medium sized contemporary foyer in Chicago with metallic walls, light hardwood flooring, beige floors, a drop ceiling and wallpapered walls.
This is an example of a medium sized contemporary foyer in Chicago with metallic walls, light hardwood flooring, beige floors, a drop ceiling and wallpapered walls.
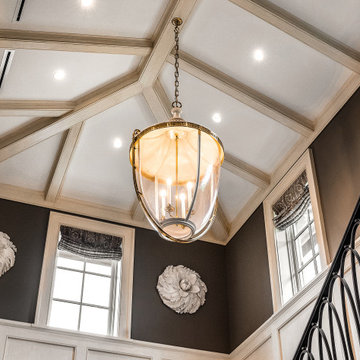
Photo of an expansive classic foyer in Miami with brown walls, dark hardwood flooring, a double front door, a dark wood front door, a vaulted ceiling, wallpapered walls and brown floors.
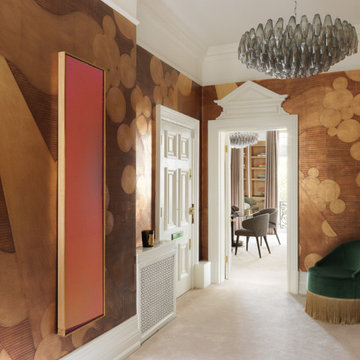
Contemporary foyer in London with brown walls, carpet, a single front door, a white front door, beige floors and wallpapered walls.
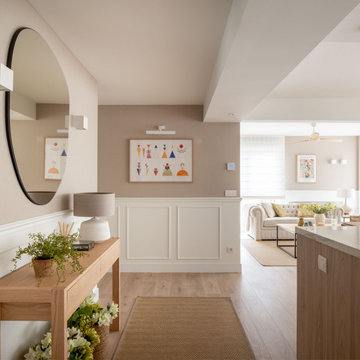
Medium sized traditional foyer in Other with beige walls, laminate floors, brown floors, exposed beams and wallpapered walls.
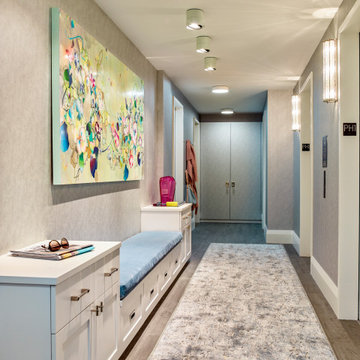
Custom elevator lobby with shoe closet and storage.
Photo of a large classic entrance in New York with blue walls, ceramic flooring, grey floors and wallpapered walls.
Photo of a large classic entrance in New York with blue walls, ceramic flooring, grey floors and wallpapered walls.

La entrada de este duplex es la presentación perfecta de esta vivienda, da acceso a tres zonas : salon, pasillo zona de noche y planta primera
Medium sized bohemian front door in Madrid with multi-coloured walls, marble flooring, a single front door, a white front door, beige floors, a drop ceiling and wallpapered walls.
Medium sized bohemian front door in Madrid with multi-coloured walls, marble flooring, a single front door, a white front door, beige floors, a drop ceiling and wallpapered walls.
Beige Entrance with Wallpapered Walls Ideas and Designs
3