Beige Entrance with Wallpapered Walls Ideas and Designs
Refine by:
Budget
Sort by:Popular Today
101 - 120 of 354 photos
Item 1 of 3
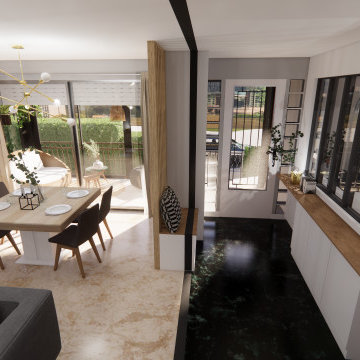
Hall d'entrée donnant sur la partie salon, séparé de la cuisine par une verrière élégante. Un marquage de peinture noire témoigne de l'ancienne cloison aujourd'hui supprimée, les deux sols en marbre renforçant cette démarcation. Le claustra et certains meubles viennent contraster avec leur teinte boisée.
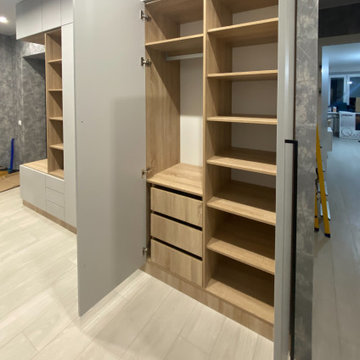
Дизайн Анна Орлик @anna.orlik35
☎ +7 (921) 683-55-30
Прихожая в трендовом сочетании "Серый с Деревом", установлена у нашего Клиента в г. Вологда.
Материалы:
✅ Корпус ЛДСП Эггер Дуб Бардолино,
✅ Фасад REHAU Velluto 1947 L Grigio Efeso, супермат,
✅ Фурнитура БЛЮМ (Австрия),
✅ Ручка-скоба 850 мм, отделка черный бархат ( матовый ).
Установка Антон Коровин @_antonkorovin_ и Максим Матюшов
Для заказа хорошей и качественной мебели звоните или приходите:
г. Вологда, ул. Ленинградская, 93
☎+7 (8172) 58-38-68
☎ +7 (921) 683-62-99
#мебельназаказ #шкафмдф #шкафы #шкафназаказ #шкафбезручек #мебельназаказ #мебельдляспальни #дизайнмебели #мебельвологда
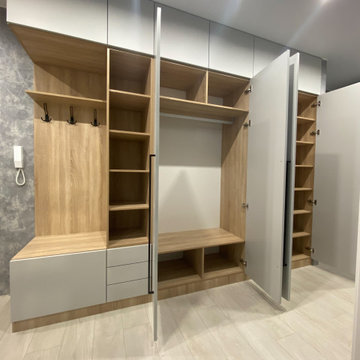
Дизайн Анна Орлик @anna.orlik35
☎ +7 (921) 683-55-30
Прихожая в трендовом сочетании "Серый с Деревом", установлена у нашего Клиента в г. Вологда.
Материалы:
✅ Корпус ЛДСП Эггер Дуб Бардолино,
✅ Фасад REHAU Velluto 1947 L Grigio Efeso, супермат,
✅ Фурнитура БЛЮМ (Австрия),
✅ Ручка-скоба 850 мм, отделка черный бархат ( матовый ).
Установка Антон Коровин @_antonkorovin_ и Максим Матюшов
Для заказа хорошей и качественной мебели звоните или приходите:
г. Вологда, ул. Ленинградская, 93
☎+7 (8172) 58-38-68
☎ +7 (921) 683-62-99
#мебельназаказ #шкафмдф #шкафы #шкафназаказ #шкафбезручек #мебельназаказ #мебельдляспальни #дизайнмебели #мебельвологда
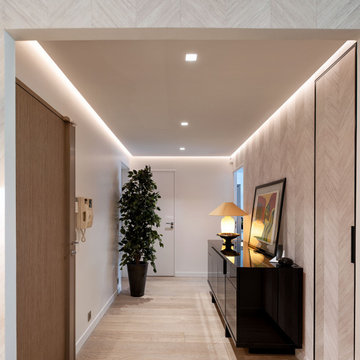
Rénovation totale d'un appartement de 140 m². L'enjeu ici a été de ne pas dénaturer l'esprit du lieu, habité par les clients depuis 30 ans, tout en rénovant complétement leur appartement. Parquet dans les pièces à vivre au lieu du carrelage daté, carreaux de grandes dimensions dans la cuisine, travail sur l'éclairage, rénovation de l'entrée, des pièces d'eau, des dressings, de la buanderie. L’agencement sur mesure, que nous avons proposé, dans toutes ces pièces a permis une optimisation des espaces, dans un souci constant de recherche d'une harmonie globale.
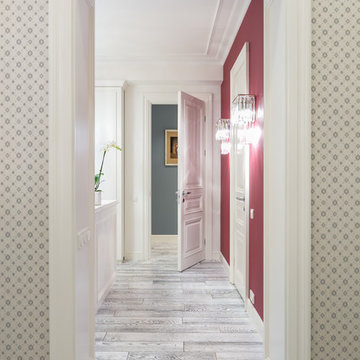
Вид из прихожую на гардеробную и вход в ванную (справа) для квартиры Ирины Салтыковой. Архитекторы: Дмитрий Глушков, Фёдор Селенин; Фото: Антон Лихтарович

Une entrée fonctionnelle et lumineuse :
papier peint "années folles" de chez Bilboquet Déco
Design ideas for a small modern foyer in Paris with white walls, laminate floors, a single front door, a white front door, grey floors and wallpapered walls.
Design ideas for a small modern foyer in Paris with white walls, laminate floors, a single front door, a white front door, grey floors and wallpapered walls.
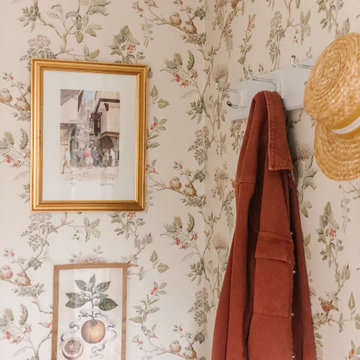
A true english hallway. A welcoming area with warm colours and a lovely floral wallpaper, decorated with some new and old art.
Photo of a traditional entrance in Kent with multi-coloured walls and wallpapered walls.
Photo of a traditional entrance in Kent with multi-coloured walls and wallpapered walls.
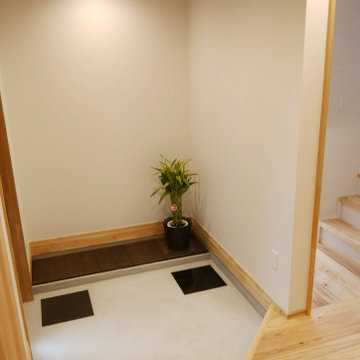
土間は、御影石を部分使用のモルタルコテ押え仕上げ
床下収納あり
Photo of a modern hallway in Osaka with white walls, concrete flooring, a single front door, a dark wood front door, white floors, a wallpapered ceiling and wallpapered walls.
Photo of a modern hallway in Osaka with white walls, concrete flooring, a single front door, a dark wood front door, white floors, a wallpapered ceiling and wallpapered walls.
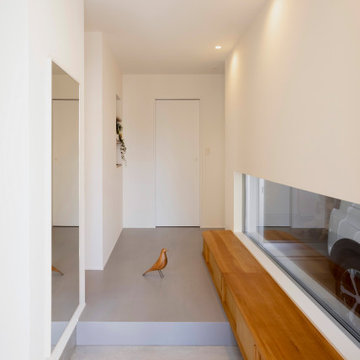
都市部でつくる中間領域のある家
今回の計画は、兵庫県西宮市の閑静な住宅街の一画にある敷地。
本敷地は、L字の道路の突き当りにあり、この道路部分が唯一外部へと抜けのある場所であった。また、クライアントは、アウトドアや自然のある場所を好まれるご家族であり、どこかに外部で遊べる場所を求められていた。しかしながら、本敷地は、100㎡の狭小地で外部に庭を設けることが困難であった。そこで、抜けのある道路を内部へと繋げた中間領域をつくることをコンセプトとした。
道路の直線状にダイニングスペースを設け、ここを外部を感じることのできるオープンな
スペースとした。外部にみたてたウッドデッキの材料を使用した床材や木製サッシで囲むなどのしつらえを行い内部でありながら外部空間のような開放感のあるスペースとした。
ガラスで囲むことにより、ここからリビングスペースやキッチンスペースへと光を取り入れるゾーニングとした。
都市部の狭小地で採光や外部の庭スペースを設けにくい敷地であったが、外部を感じることのできる内部空間を設けることにより、光をとりこみ、家族が豊かに生活をたのしむことのできる中間領域のある家となった。
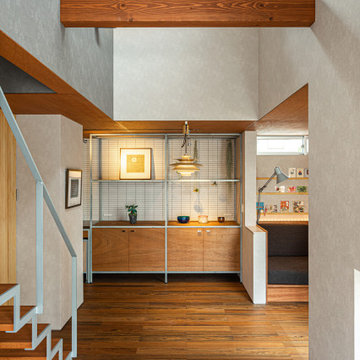
Inspiration for a small modern hallway in Other with grey walls, plywood flooring, a single front door, a brown front door, brown floors, a wood ceiling and wallpapered walls.
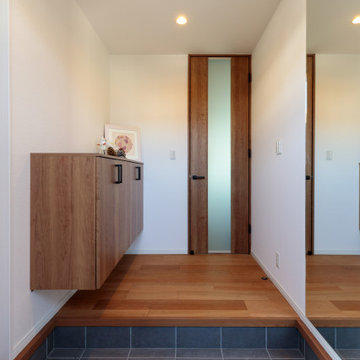
スッキリとした玄関。
シューズクローズが別であるので、スッキリできます
Design ideas for a modern entrance in Other with white walls, medium hardwood flooring, a wallpapered ceiling and wallpapered walls.
Design ideas for a modern entrance in Other with white walls, medium hardwood flooring, a wallpapered ceiling and wallpapered walls.
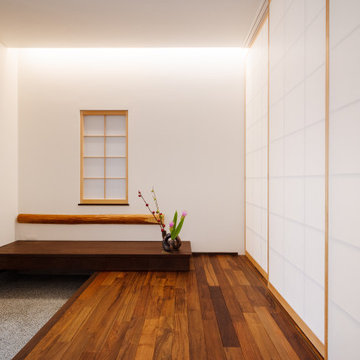
中世古の家 玄関ホール
Photo of a modern hallway in Other with a sliding front door, a light wood front door, grey floors, a wallpapered ceiling and wallpapered walls.
Photo of a modern hallway in Other with a sliding front door, a light wood front door, grey floors, a wallpapered ceiling and wallpapered walls.
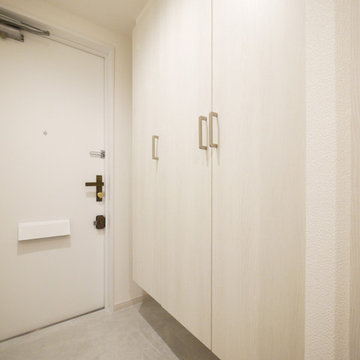
たっぷり入るトールサイズの玄関収納になりました。
This is an example of a modern front door in Tokyo with white walls, ceramic flooring, a single front door, a white front door, beige floors, a wallpapered ceiling and wallpapered walls.
This is an example of a modern front door in Tokyo with white walls, ceramic flooring, a single front door, a white front door, beige floors, a wallpapered ceiling and wallpapered walls.
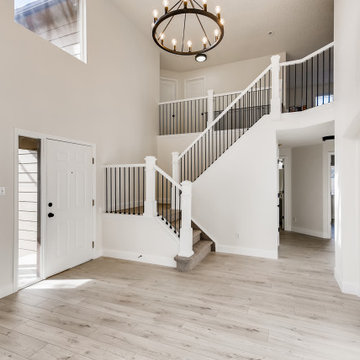
A beautiful, large entry way for the front door. The walls are an egg shell white with large white trim. The flooring is a light gray vinyl. The front door is white with a white frame. Above the main entrance is a decorative chandelier in a metallic black. The staircase has white railings and pillars with metallic, black bars. The stairs are a light brown carpet.
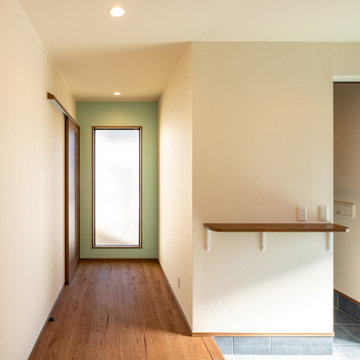
広い玄関とシューズクローク
Inspiration for a medium sized modern hallway in Other with white walls, ceramic flooring, a sliding front door, a medium wood front door, grey floors, a wallpapered ceiling and wallpapered walls.
Inspiration for a medium sized modern hallway in Other with white walls, ceramic flooring, a sliding front door, a medium wood front door, grey floors, a wallpapered ceiling and wallpapered walls.
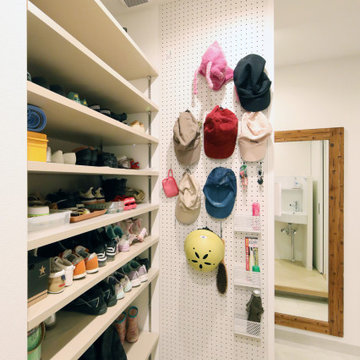
住宅部玄関ホール
Inspiration for a medium sized urban hallway in Osaka with white walls, medium hardwood flooring, a double front door, a dark wood front door, beige floors, a wallpapered ceiling and wallpapered walls.
Inspiration for a medium sized urban hallway in Osaka with white walls, medium hardwood flooring, a double front door, a dark wood front door, beige floors, a wallpapered ceiling and wallpapered walls.
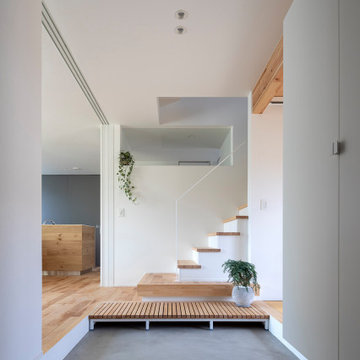
ZEH、長期優良住宅、耐震等級3+制震構造、BELS取得
Ua値=0.40W/㎡K
C値=0.30cm2/㎡
Medium sized scandi hallway in Other with a single front door, white walls, concrete flooring, a black front door, grey floors, a wallpapered ceiling and wallpapered walls.
Medium sized scandi hallway in Other with a single front door, white walls, concrete flooring, a black front door, grey floors, a wallpapered ceiling and wallpapered walls.
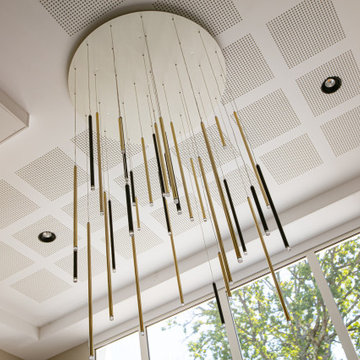
Mise en valeur des parties communes d'un immeuble résidentiel neuf, à Biarritz.
Inspiration for a large traditional foyer in Bordeaux with beige walls, marble flooring, a white front door, white floors and wallpapered walls.
Inspiration for a large traditional foyer in Bordeaux with beige walls, marble flooring, a white front door, white floors and wallpapered walls.
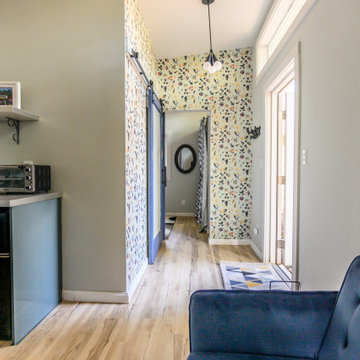
Inspiration for a small retro hallway in Raleigh with multi-coloured walls, light hardwood flooring, a single front door, a white front door, brown floors and wallpapered walls.
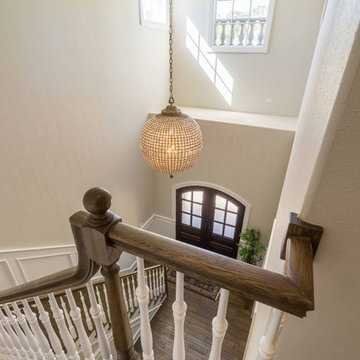
This 6,000sf luxurious custom new construction 5-bedroom, 4-bath home combines elements of open-concept design with traditional, formal spaces, as well. Tall windows, large openings to the back yard, and clear views from room to room are abundant throughout. The 2-story entry boasts a gently curving stair, and a full view through openings to the glass-clad family room. The back stair is continuous from the basement to the finished 3rd floor / attic recreation room.
The interior is finished with the finest materials and detailing, with crown molding, coffered, tray and barrel vault ceilings, chair rail, arched openings, rounded corners, built-in niches and coves, wide halls, and 12' first floor ceilings with 10' second floor ceilings.
It sits at the end of a cul-de-sac in a wooded neighborhood, surrounded by old growth trees. The homeowners, who hail from Texas, believe that bigger is better, and this house was built to match their dreams. The brick - with stone and cast concrete accent elements - runs the full 3-stories of the home, on all sides. A paver driveway and covered patio are included, along with paver retaining wall carved into the hill, creating a secluded back yard play space for their young children.
Project photography by Kmieick Imagery.
Beige Entrance with Wallpapered Walls Ideas and Designs
6