Beige Front House Exterior Ideas and Designs
Refine by:
Budget
Sort by:Popular Today
1 - 20 of 286 photos
Item 1 of 3

plutadesigns
Medium sized and beige modern two floor brick and front detached house in Toronto with a pitched roof, a shingle roof, a brown roof and shiplap cladding.
Medium sized and beige modern two floor brick and front detached house in Toronto with a pitched roof, a shingle roof, a brown roof and shiplap cladding.
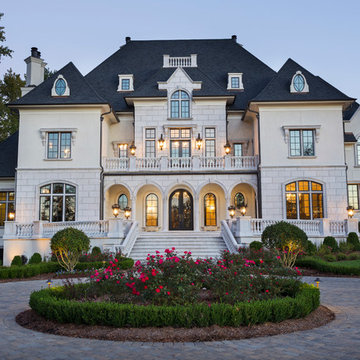
Refresh your entire exterior with custom insulated glass windows and an ornate door with intricate scrollwork. Each panel and detail is handcrafted to suit your unique motif and style.

This grand Colonial in Willow Glen was built in 1925 and has been a landmark in the community ever since. The house underwent a careful remodel in 2019 which revitalized the home while maintaining historic details. See the "Before" photos to get the whole picture.

New Craftsman style home, approx 3200sf on 60' wide lot. Views from the street, highlighting front porch, large overhangs, Craftsman detailing. Photos by Robert McKendrick Photography.
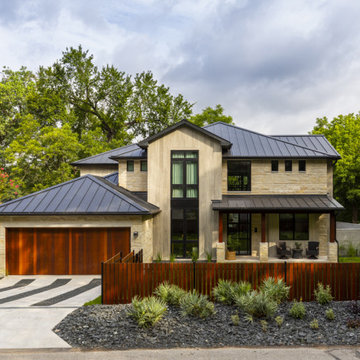
Inspiration for a medium sized and beige classic two floor front detached house in Austin with mixed cladding, a metal roof and a black roof.
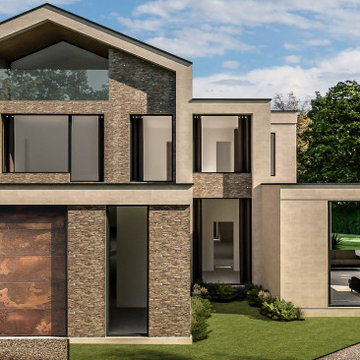
Design ideas for an expansive and beige front detached house in Other with three floors, stone cladding, a pitched roof, a tiled roof and a grey roof.

Inspired by the traditional Scandinavian architectural vernacular, we adopted various design elements and further expressed them with a robust materiality palette in a more contemporary manner.
– DGK Architects
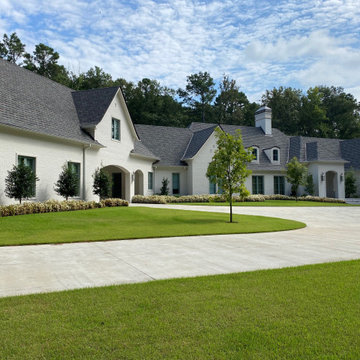
From rear Garage driveway ||| We were involved with many aspects of this newly constructed 8,400 sq ft (under roof) home including: comprehensive construction documents; interior details, drawings and specifications; custom power & lighting; schematic site planning; client & builder communications. ||| Home and interior design by: Harry J Crouse Design Inc ||| Photo by: Harry J Crouse Design Inc ||| Builder: Classic Homes by Sam Clark
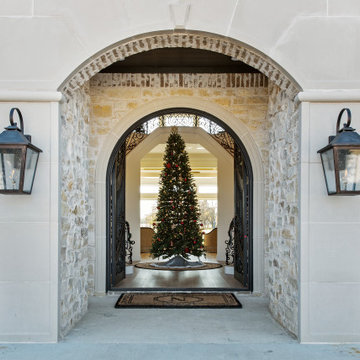
Large and beige two floor brick and front detached house in Dallas with a hip roof, a mixed material roof and a black roof.
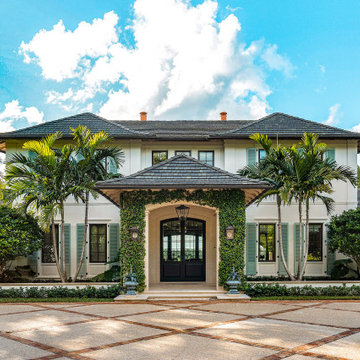
Expansive and beige world-inspired two floor concrete and front detached house in Miami with a hip roof, a shingle roof and a grey roof.
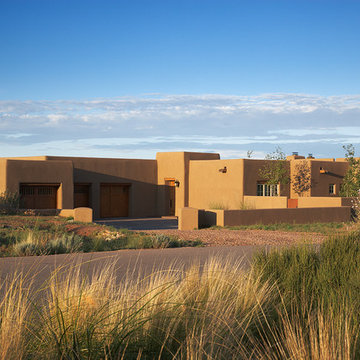
wendy mceahern
This is an example of a medium sized and beige bungalow clay and front detached house in Albuquerque with a flat roof and a brown roof.
This is an example of a medium sized and beige bungalow clay and front detached house in Albuquerque with a flat roof and a brown roof.

Designed in 1970 for an art collector, the existing referenced 70’s architectural principles. With its cadence of ‘70’s brick masses punctuated by a garage and a 4-foot-deep entrance recess. This recess, however, didn’t convey to the interior, which was occupied by disjointed service spaces. To solve, service spaces are moved and reorganized in open void in the garage. (See plan) This also organized the home: Service & utility on the left, reception central, and communal living spaces on the right.
To maintain clarity of the simple one-story 70’s composition, the second story add is recessive. A flex-studio/extra bedroom and office are designed ensuite creating a slender form and orienting them front to back and setting it back allows the add recede. Curves create a definite departure from the 70s home and by detailing it to "hover like a thought" above the first-floor roof and mentally removable sympathetic add.Existing unrelenting interior walls and a windowless entry, although ideal for fine art was unconducive for the young family of three. Added glass at the front recess welcomes light view and the removal of interior walls not only liberate rooms to communicate with each other but also reinform the cleared central entry space as a hub.
Even though the renovation reinforms its relationship with art, the joy and appreciation of art was not dismissed. A metal sculpture lost in the corner of the south side yard bumps the sculpture at the front entrance to the kitchen terrace over an added pedestal. (See plans) Since the roof couldn’t be railed without compromising the one-story '70s composition, the sculpture garden remains physically inaccessible however mirrors flanking the chimney allow the sculptures to be appreciated in three dimensions. The mirrors also afford privacy from the adjacent Tudor's large master bedroom addition 16-feet away.
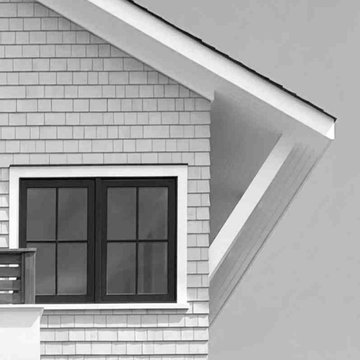
Design ideas for a medium sized and beige coastal front detached house in New York with wood cladding, a pitched roof, a mixed material roof, three floors, a brown roof and shingles.
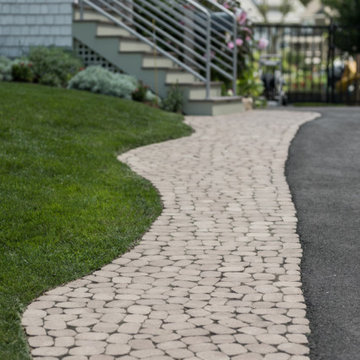
Custom cedar shingle patterns provide a playful exterior to this sixties center hall colonial changed to a new side entry with porch and entry vestibule addition. A raised stone planter vegetable garden and front deck add texture, blending traditional and contemporary touches. Custom windows allow water views and ocean breezes throughout.
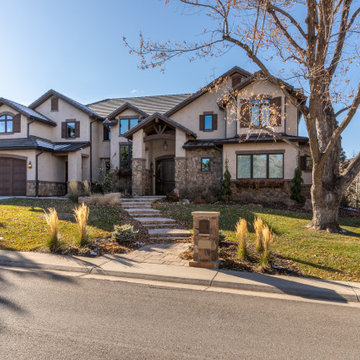
Design ideas for a large and beige traditional two floor front detached house in Denver with a pitched roof, a shingle roof, a brown roof and shingles.
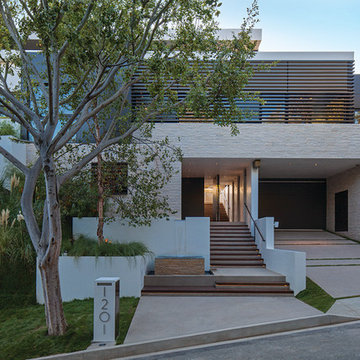
Laurel Way Beverly Hills modern home exterior view & driveway. Photo by Art Gray Photography.
This is an example of a large and beige modern front detached house in Los Angeles with three floors, mixed cladding, a flat roof and a white roof.
This is an example of a large and beige modern front detached house in Los Angeles with three floors, mixed cladding, a flat roof and a white roof.
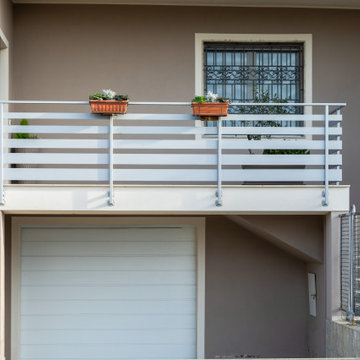
Ristrutturazione completa villetta indipendente di 180mq
Design ideas for a large and beige modern two floor front detached house in Milan with a pitched roof, a metal roof and a grey roof.
Design ideas for a large and beige modern two floor front detached house in Milan with a pitched roof, a metal roof and a grey roof.
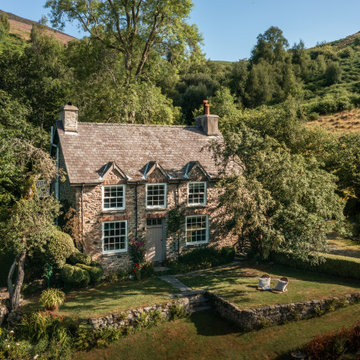
Design ideas for a beige country two floor brick and front detached house in Other with a pitched roof, a mixed material roof and a grey roof.
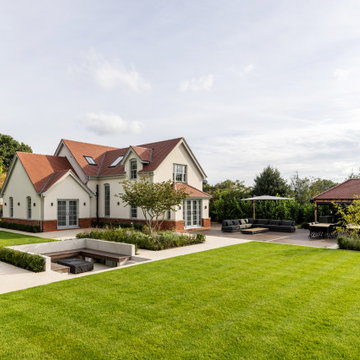
Beige classic front house exterior in Other with a pitched roof, a tiled roof and a red roof.
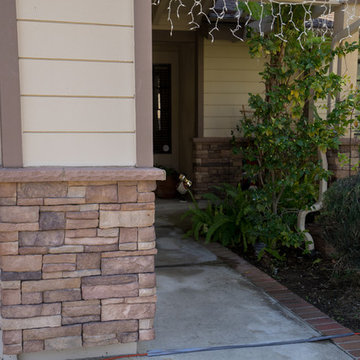
This is a side view of an exterior combination of exterior sidings. Classic Home Improvements transformed this Scripps Ranch home with a fresh coat of beige paint on the clapboard siding with stack stone wainscoting.
Photos by John Gerson. www.choosechi.com
Beige Front House Exterior Ideas and Designs
1