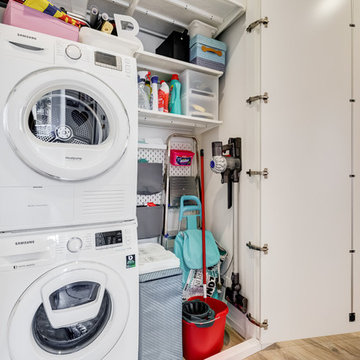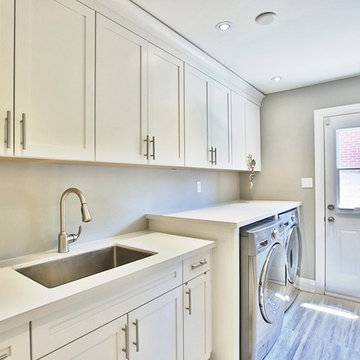Beige Galley Utility Room Ideas and Designs
Refine by:
Budget
Sort by:Popular Today
1 - 20 of 1,261 photos
Item 1 of 3

Christopher Davison, AIA
This is an example of a large modern galley utility room in Austin with an utility sink, shaker cabinets, white cabinets, engineered stone countertops, a side by side washer and dryer and brown walls.
This is an example of a large modern galley utility room in Austin with an utility sink, shaker cabinets, white cabinets, engineered stone countertops, a side by side washer and dryer and brown walls.

Multi-Functional and beautiful Laundry/Mudroom. Laundry folding space above the washer/drier with pull out storage in between. Storage for cleaning and other items above the washer/drier.

Kristin was looking for a highly organized system for her laundry room with cubbies for each of her kids, We built the Cubbie area for the backpacks with top and bottom baskets for personal items. A hanging spot to put laundry to dry. And plenty of storage and counter space.

photography: Viktor Ramos
Small contemporary galley separated utility room in Cincinnati with a submerged sink, flat-panel cabinets, white cabinets, engineered stone countertops, white splashback, porcelain flooring, grey floors and white worktops.
Small contemporary galley separated utility room in Cincinnati with a submerged sink, flat-panel cabinets, white cabinets, engineered stone countertops, white splashback, porcelain flooring, grey floors and white worktops.

This laundry room has "gone to the dogs" with comfortable cubbies custom fitted to accommodate their beloved pets.
Photo of a small classic galley utility room in Detroit with a submerged sink, shaker cabinets, white cabinets, engineered stone countertops, white splashback, metro tiled splashback, white walls, porcelain flooring, a stacked washer and dryer, grey floors and white worktops.
Photo of a small classic galley utility room in Detroit with a submerged sink, shaker cabinets, white cabinets, engineered stone countertops, white splashback, metro tiled splashback, white walls, porcelain flooring, a stacked washer and dryer, grey floors and white worktops.

Design ideas for a large modern galley separated utility room in Dallas with a belfast sink, white cabinets, white walls, light hardwood flooring and beige worktops.

Photo of a medium sized coastal galley separated utility room in Brisbane with a belfast sink, open cabinets, white cabinets, a stacked washer and dryer, grey floors, white walls and white worktops.

Laundry room Concept, modern farmhouse, with farmhouse sink, wood floors, grey cabinets, mini fridge in Powell
Inspiration for a medium sized rural galley utility room in Columbus with a belfast sink, shaker cabinets, grey cabinets, quartz worktops, beige walls, vinyl flooring, a side by side washer and dryer, multi-coloured floors and white worktops.
Inspiration for a medium sized rural galley utility room in Columbus with a belfast sink, shaker cabinets, grey cabinets, quartz worktops, beige walls, vinyl flooring, a side by side washer and dryer, multi-coloured floors and white worktops.

Photo of a medium sized classic galley utility room in Milwaukee with a belfast sink, recessed-panel cabinets, white cabinets, grey walls, ceramic flooring, a concealed washer and dryer, brown floors and grey worktops.

David Lauer
Inspiration for a country galley separated utility room in Denver with an utility sink, shaker cabinets, grey cabinets, a side by side washer and dryer, multi-coloured floors, white worktops, grey walls and a feature wall.
Inspiration for a country galley separated utility room in Denver with an utility sink, shaker cabinets, grey cabinets, a side by side washer and dryer, multi-coloured floors, white worktops, grey walls and a feature wall.

Fotografo: Luca Tranquilli
Inspiration for a small modern galley utility room in Rome with flat-panel cabinets, white cabinets, white walls, porcelain flooring and a stacked washer and dryer.
Inspiration for a small modern galley utility room in Rome with flat-panel cabinets, white cabinets, white walls, porcelain flooring and a stacked washer and dryer.

Samantha Goh
Design ideas for a small midcentury galley laundry cupboard in San Diego with shaker cabinets, white walls, limestone flooring, a stacked washer and dryer, beige floors, grey cabinets and wood worktops.
Design ideas for a small midcentury galley laundry cupboard in San Diego with shaker cabinets, white walls, limestone flooring, a stacked washer and dryer, beige floors, grey cabinets and wood worktops.

Design ideas for a medium sized classic galley utility room in Portland with a built-in sink, raised-panel cabinets, white cabinets, engineered stone countertops, grey walls, porcelain flooring, a side by side washer and dryer and white floors.

This is an example of a medium sized nautical galley utility room in Miami with a built-in sink, shaker cabinets, white cabinets, green walls, light hardwood flooring, composite countertops, a side by side washer and dryer, beige floors, white worktops and a feature wall.

LaRae Starr
Medium sized traditional galley separated utility room in Toronto with a submerged sink, shaker cabinets, white cabinets, quartz worktops, beige walls, ceramic flooring and a side by side washer and dryer.
Medium sized traditional galley separated utility room in Toronto with a submerged sink, shaker cabinets, white cabinets, quartz worktops, beige walls, ceramic flooring and a side by side washer and dryer.

Inspiration for a medium sized classic galley separated utility room in Other with a submerged sink, beaded cabinets, white cabinets, soapstone worktops, white walls, dark hardwood flooring, a side by side washer and dryer, brown floors and black worktops.

Inspiration for a large farmhouse galley utility room in Austin with raised-panel cabinets, white cabinets, granite worktops, grey walls, porcelain flooring, a side by side washer and dryer, multi-coloured floors and blue worktops.

205 Photography
Dual purpose laundry and pantry. Features Fantasy Brown marble counter tops, dual pantry cabinets with roll out shelves, undercabinet lighting and marble looking porcelain tile floors.

C.L. Fry Photo
Photo of a medium sized traditional galley utility room in Austin with ceramic flooring, shaker cabinets, brown cabinets, engineered stone countertops, a stacked washer and dryer, grey walls and grey floors.
Photo of a medium sized traditional galley utility room in Austin with ceramic flooring, shaker cabinets, brown cabinets, engineered stone countertops, a stacked washer and dryer, grey walls and grey floors.

Design ideas for a medium sized traditional galley separated utility room in San Diego with white cabinets, porcelain flooring, a side by side washer and dryer, a submerged sink, recessed-panel cabinets and beige walls.
Beige Galley Utility Room Ideas and Designs
1