Beige Galley Utility Room Ideas and Designs
Refine by:
Budget
Sort by:Popular Today
81 - 100 of 1,260 photos
Item 1 of 3

Design ideas for a medium sized modern galley separated utility room in Burlington with flat-panel cabinets, white cabinets, white walls, vinyl flooring, a side by side washer and dryer and grey worktops.

The objective of this home renovation was to make better connections between the family's main living spaces. The focus was on opening the kitchen and creating a combo mudroom/laundry room located off the garage.
A two-toned design features classic white upper cabinets and espresso lowers. Thin mosaic tile is positioned vertically rather than horizontally for a unique and modern touch. Floating shelves highlight a corner nook and provide an area to display special dishware. A peninsula wraps around into the connected dining area.
The new laundry/mudroom combo has four lockers with cubby storage above and below. The laundry area includes a sink and countertop for easy sorting and folding.
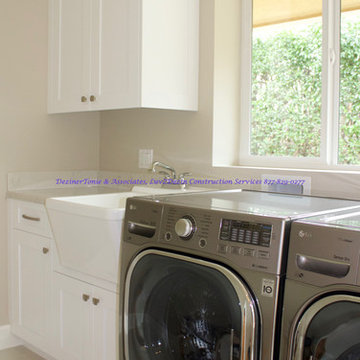
Photo of a medium sized modern galley separated utility room in Miami with a belfast sink, recessed-panel cabinets, white cabinets, engineered stone countertops, beige walls, porcelain flooring and a side by side washer and dryer.

This is an example of a medium sized rural galley separated utility room in Boston with a belfast sink, recessed-panel cabinets, white cabinets, quartz worktops, white splashback, metro tiled splashback, grey walls, ceramic flooring, multi-coloured floors and multicoloured worktops.

This laundry room was remodeled to make a sink and countertop area along with upper cabinetry. The additional refrigerator storage and utility sink is a perfect drop zone to keep the home organized and tidy! The organizational value added to this space is what the homeowner requested.

This is an example of a large contemporary galley separated utility room in Perth with a single-bowl sink, flat-panel cabinets, white cabinets, engineered stone countertops, white splashback, glass sheet splashback, white walls, marble flooring, a side by side washer and dryer, grey floors and white worktops.
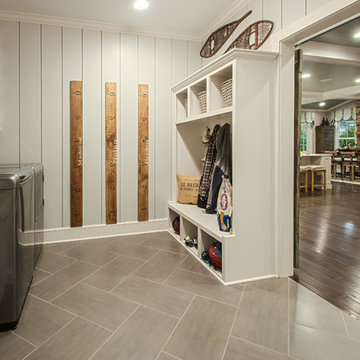
Photo of a traditional galley utility room in Cincinnati with a built-in sink, recessed-panel cabinets, white cabinets, white walls, ceramic flooring, a side by side washer and dryer and grey floors.
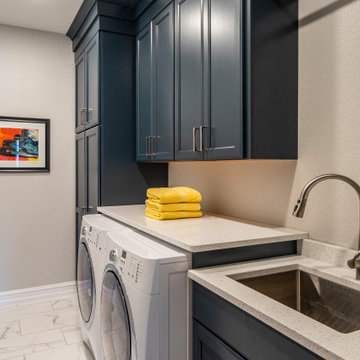
This laundry room was not really serving the needs of our client and it was definable in need of an update. We added storage for the vacuum and brooms and much needed countertop space. Above the sink is a bar to hang drying clothes and hidden inside one of the cabinets is a laundry shoot.

Photo of a large classic galley separated utility room in Jacksonville with a built-in sink, shaker cabinets, green cabinets, granite worktops, brown walls, porcelain flooring, brown floors and brown worktops.

Laundry room
Photo of a medium sized coastal galley separated utility room in Orange County with a double-bowl sink, shaker cabinets, blue cabinets, engineered stone countertops, white splashback, ceramic splashback, white walls, ceramic flooring, a stacked washer and dryer, multi-coloured floors and white worktops.
Photo of a medium sized coastal galley separated utility room in Orange County with a double-bowl sink, shaker cabinets, blue cabinets, engineered stone countertops, white splashback, ceramic splashback, white walls, ceramic flooring, a stacked washer and dryer, multi-coloured floors and white worktops.

Design ideas for a medium sized beach style galley utility room in Central Coast with a built-in sink, light wood cabinets, marble worktops, multi-coloured walls, a side by side washer and dryer, multi-coloured floors and white worktops.
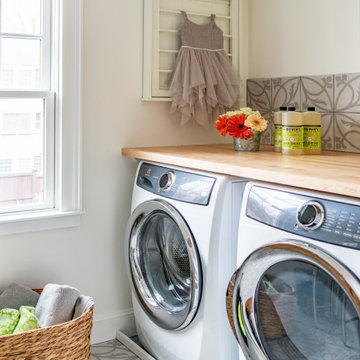
Photo of a small classic galley separated utility room in Boston with wood worktops, white walls, porcelain flooring, a side by side washer and dryer and grey floors.
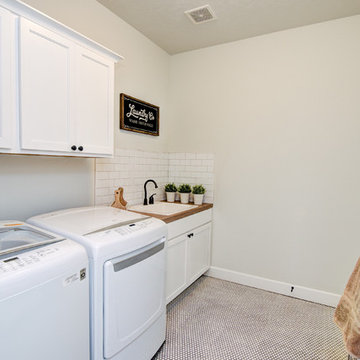
Laundry/mudroom off the garage with penny tiles, utility sink, upper cabinets and Samsung® washer and dryer.
Design ideas for a medium sized rustic galley separated utility room in Other with a built-in sink, shaker cabinets, white cabinets, laminate countertops, white walls, ceramic flooring, a side by side washer and dryer and beige floors.
Design ideas for a medium sized rustic galley separated utility room in Other with a built-in sink, shaker cabinets, white cabinets, laminate countertops, white walls, ceramic flooring, a side by side washer and dryer and beige floors.
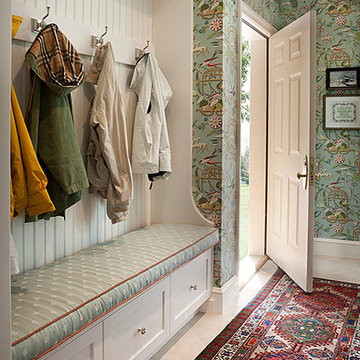
tim proctor
Design ideas for a medium sized traditional galley utility room in Philadelphia with shaker cabinets and white cabinets.
Design ideas for a medium sized traditional galley utility room in Philadelphia with shaker cabinets and white cabinets.
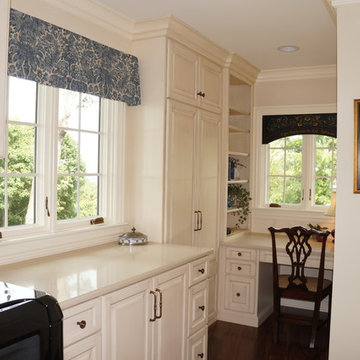
This is the hall and entry from the garage that houses the laundry facilities and a small writing desk. A very utilitarian space.
Photo of a classic galley utility room in Chicago with raised-panel cabinets, white walls and a side by side washer and dryer.
Photo of a classic galley utility room in Chicago with raised-panel cabinets, white walls and a side by side washer and dryer.
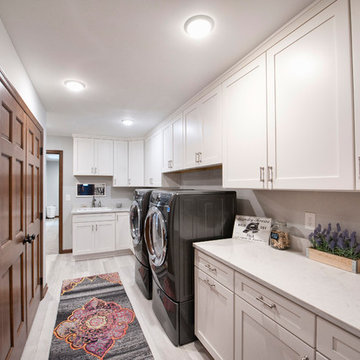
Design ideas for a large classic galley utility room in Columbus with a built-in sink, recessed-panel cabinets, white cabinets, engineered stone countertops, grey walls, a side by side washer and dryer, grey floors, white worktops and porcelain flooring.

Laundry room with folding counter, sink and stackable washer/dryer. Two drawers pull out for laundry hampers. Storage availalbe in wall cabinets.
This is an example of a small traditional galley separated utility room in Boston with a submerged sink, shaker cabinets, grey cabinets, engineered stone countertops, grey splashback, engineered quartz splashback, beige walls, dark hardwood flooring, a stacked washer and dryer, grey floors and grey worktops.
This is an example of a small traditional galley separated utility room in Boston with a submerged sink, shaker cabinets, grey cabinets, engineered stone countertops, grey splashback, engineered quartz splashback, beige walls, dark hardwood flooring, a stacked washer and dryer, grey floors and grey worktops.
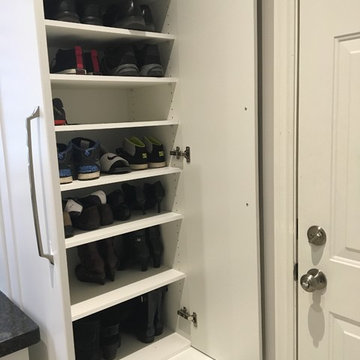
BDI
Small traditional galley separated utility room in Toronto with a submerged sink, shaker cabinets, white cabinets, white walls, porcelain flooring and a stacked washer and dryer.
Small traditional galley separated utility room in Toronto with a submerged sink, shaker cabinets, white cabinets, white walls, porcelain flooring and a stacked washer and dryer.
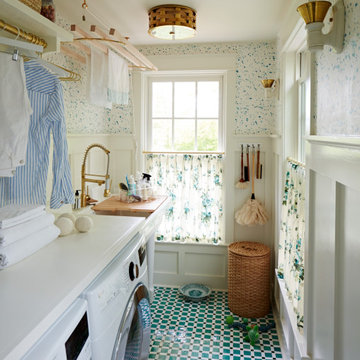
Design ideas for a small classic galley separated utility room in Philadelphia with terracotta flooring and a side by side washer and dryer.
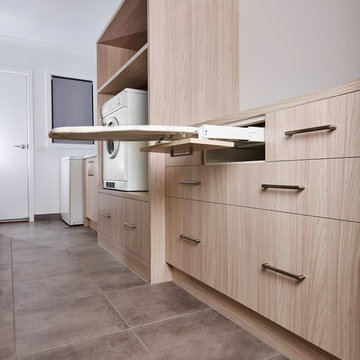
Flair Cabinets
This is an example of a modern galley separated utility room in Other with flat-panel cabinets, light wood cabinets, laminate countertops, white walls, porcelain flooring, grey floors and brown worktops.
This is an example of a modern galley separated utility room in Other with flat-panel cabinets, light wood cabinets, laminate countertops, white walls, porcelain flooring, grey floors and brown worktops.
Beige Galley Utility Room Ideas and Designs
5