Beige Home Bar with Granite Worktops Ideas and Designs
Refine by:
Budget
Sort by:Popular Today
201 - 220 of 507 photos
Item 1 of 3
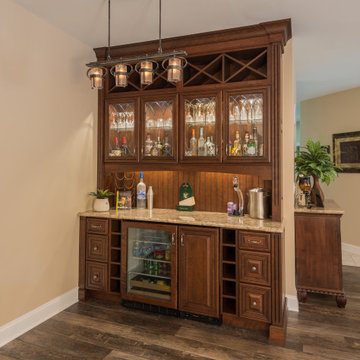
Large u-shaped home bar in Baltimore with raised-panel cabinets, light wood cabinets, granite worktops, beige splashback, terracotta splashback, vinyl flooring, brown floors and beige worktops.
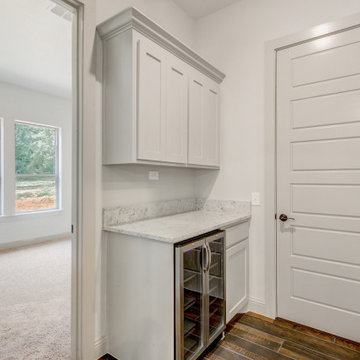
Inspiration for a traditional bar cart in Dallas with shaker cabinets, white cabinets, dark hardwood flooring, brown floors, white worktops and granite worktops.
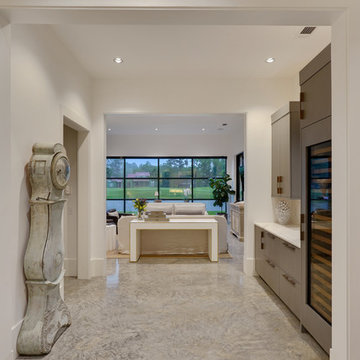
Kitchen and Bar: Brookhaven Vista Door in Vintage Baltic Sea and Nordic White
Two empty nesters sought a downsized yet modern space that was ideal for entertaining at home. For their new home, Cabinets by Design delivered a contemporary, clutter-free interior that also supports the homeowners’ love of wine collecting and dinner parties. A centrally located kitchen is anchored by a large island with seating, and strategically situated between the dining and living rooms. The kitchen and adjacent bar are outfitted with luxury appliances, cabinetry and finishes while the large master bath provides a calm spa-like respite from the couple’s busy social life.
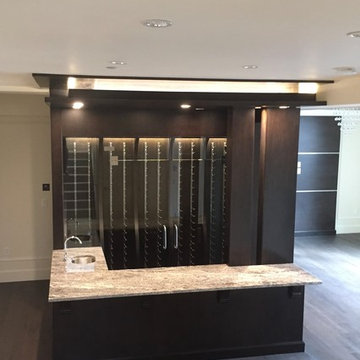
Inspiration for a medium sized contemporary l-shaped wet bar in Vancouver with a submerged sink, glass-front cabinets, dark wood cabinets, granite worktops, medium hardwood flooring and brown floors.
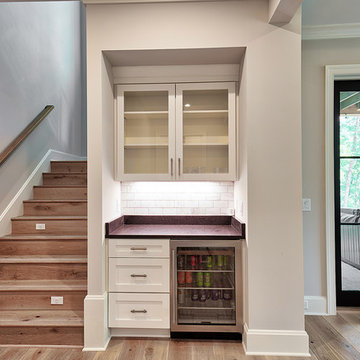
Inspiration for a coastal galley home bar in Other with no sink, shaker cabinets, white cabinets, granite worktops, white splashback, marble splashback, light hardwood flooring and black worktops.
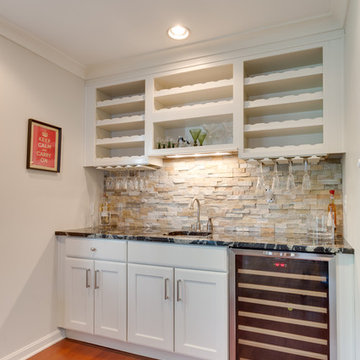
This transitional kitchen design in Alexandria, VA features Merillat Classic cabinets in the Bellingham door style in Maple, with a Chiffon finish with Tuscan Glaze on the perimeter and bar area and a Kona finish on the kitchen island. Kitchen Countertops are Santa Cecelia Light granite.
Photos by BTW Images LLC / www.btwimages.com
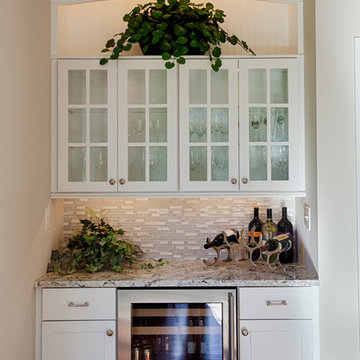
The high ceiling of this lovely family room is enhanced by architectural mill-work which give this charming room an elegant and cozy feel.
Dormers above bring light into the the space, and the decorative ceiling adds scale and beauty to the room.
We can see that the focal point of the room is the stone fireplace which is flanked on both sides by a 24"x 24" picture window with built in shelves below. To further enhance the symmetry of the room are 2 large windows with half moon tops giving architectural interest and allow for light to stream across the room.
Photos by Alicia's Art, LLC
RUDLOFF Custom Builders, is a residential construction company that connects with clients early in the design phase to ensure every detail of your project is captured just as you imagined. RUDLOFF Custom Builders will create the project of your dreams that is executed by on-site project managers and skilled craftsman, while creating lifetime client relationships that are build on trust and integrity.
We are a full service, certified remodeling company that covers all of the Philadelphia suburban area including West Chester, Gladwynne, Malvern, Wayne, Haverford and more.
As a 6 time Best of Houzz winner, we look forward to working with you on your next project.
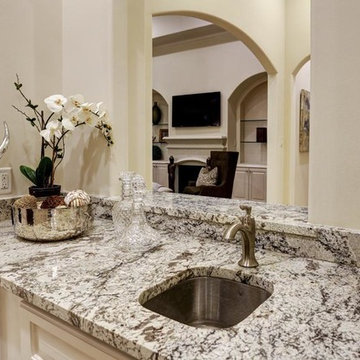
Purser Architectural Custom Home Design built by Tommy Cashiola Custom Homes.
Photo of a large mediterranean single-wall wet bar in Houston with a submerged sink, dark wood cabinets, granite worktops, travertine flooring, beige floors and grey worktops.
Photo of a large mediterranean single-wall wet bar in Houston with a submerged sink, dark wood cabinets, granite worktops, travertine flooring, beige floors and grey worktops.
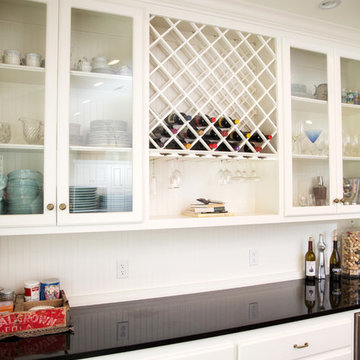
Dry home bar with white, glass-front cabinets and absolute black granite counter top. Space planning by Richard Ourso (Ourso Designs). Product selections by Stevi Gibson (Ourso Designs). Contracted by Robert Lynch (Lynch Construction Group). Photo by Collin Richie (Collin Richie Photography).
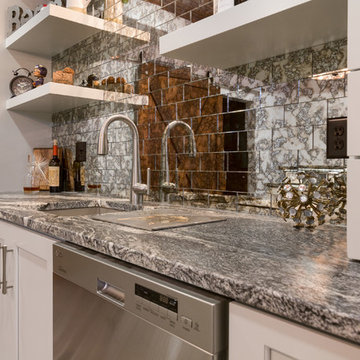
Photo Credit: Studio Three Beau
Inspiration for a large traditional galley breakfast bar in Other with a submerged sink, recessed-panel cabinets, grey cabinets, granite worktops, grey splashback, mirror splashback, porcelain flooring, grey floors and grey worktops.
Inspiration for a large traditional galley breakfast bar in Other with a submerged sink, recessed-panel cabinets, grey cabinets, granite worktops, grey splashback, mirror splashback, porcelain flooring, grey floors and grey worktops.
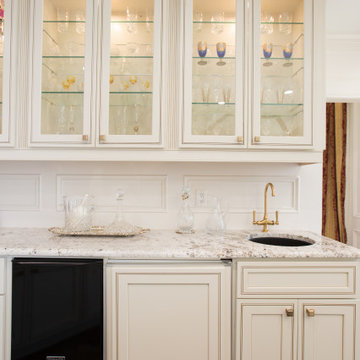
This is an example of a large traditional wet bar in Dallas with a submerged sink, glass-front cabinets, white cabinets, granite worktops, white splashback, slate flooring and white worktops.
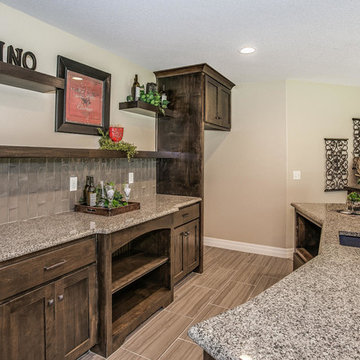
Photo of a medium sized contemporary galley breakfast bar in Orange County with a submerged sink, shaker cabinets, dark wood cabinets, granite worktops, grey splashback, metro tiled splashback and carpet.
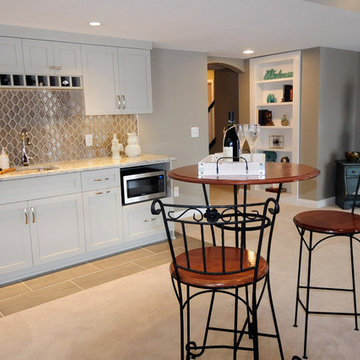
Bob Geifter Photography
Inspiration for a medium sized traditional single-wall wet bar in Minneapolis with a submerged sink, shaker cabinets, grey cabinets, granite worktops, grey splashback, ceramic splashback, porcelain flooring and grey floors.
Inspiration for a medium sized traditional single-wall wet bar in Minneapolis with a submerged sink, shaker cabinets, grey cabinets, granite worktops, grey splashback, ceramic splashback, porcelain flooring and grey floors.
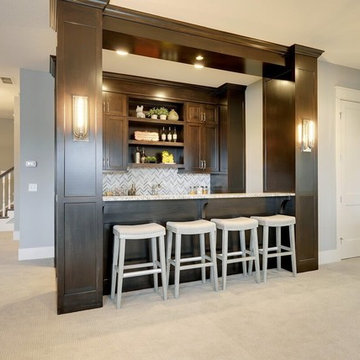
Inspiration for a medium sized classic galley wet bar with a submerged sink, dark wood cabinets, grey splashback, ceramic splashback, carpet, grey floors and granite worktops.
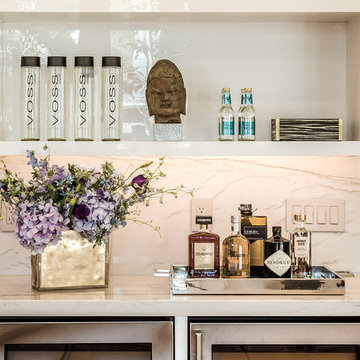
Design ideas for a medium sized traditional wet bar in San Francisco with flat-panel cabinets, white cabinets, granite worktops, grey splashback, marble splashback, light hardwood flooring and brown floors.
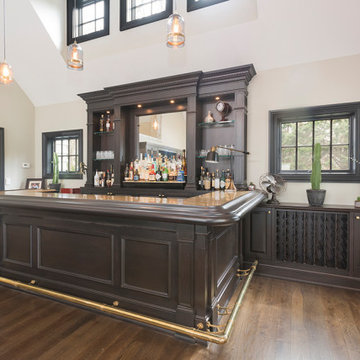
Inspiration for a medium sized traditional l-shaped breakfast bar in New York with a submerged sink, recessed-panel cabinets, dark wood cabinets, granite worktops, brown splashback, wood splashback, medium hardwood flooring, brown floors and multicoloured worktops.
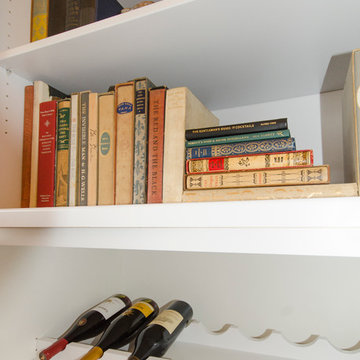
Also hidden behind closed doors in the built-ins is wine storage.
Photo Credit: Keryn Stokes
Editing Credit: Dan Koczera
Installation: Rick Fifield
Design ideas for a small traditional wet bar in DC Metro with a submerged sink, raised-panel cabinets, white cabinets, granite worktops and medium hardwood flooring.
Design ideas for a small traditional wet bar in DC Metro with a submerged sink, raised-panel cabinets, white cabinets, granite worktops and medium hardwood flooring.
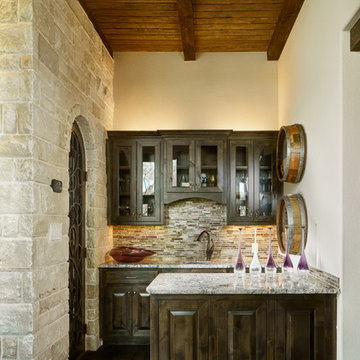
As you can tell, this house was built to comfortably entertain. This is evident by the custom wine cellar and wet bar located in the great room. Beautiful under and upper cabinetry lighting in both the wet bar and wine cellar create a beautiful ambiance.
Design: Wesley-Wayne Interiors
Photo: Stephen Karlisch
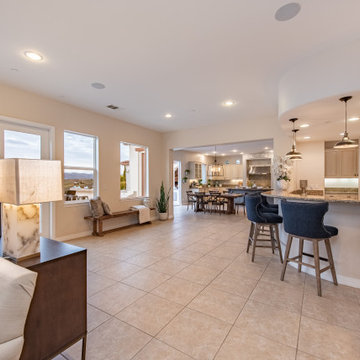
Nestled at the top of the prestigious Enclave neighborhood established in 2006, this privately gated and architecturally rich Hacienda estate lacks nothing. Situated at the end of a cul-de-sac on nearly 4 acres and with approx 5,000 sqft of single story luxurious living, the estate boasts a Cabernet vineyard of 120+/- vines and manicured grounds.
Stroll to the top of what feels like your own private mountain and relax on the Koi pond deck, sink golf balls on the putting green, and soak in the sweeping vistas from the pergola. Stunning views of mountains, farms, cafe lights, an orchard of 43 mature fruit trees, 4 avocado trees, a large self-sustainable vegetable/herb garden and lush lawns. This is the entertainer’s estate you have dreamed of but could never find.
The newer infinity edge saltwater oversized pool/spa features PebbleTek surfaces, a custom waterfall, rock slide, dreamy deck jets, beach entry, and baja shelf –-all strategically positioned to capture the extensive views of the distant mountain ranges (at times snow-capped). A sleek cabana is flanked by Mediterranean columns, vaulted ceilings, stone fireplace & hearth, plus an outdoor spa-like bathroom w/travertine floors, frameless glass walkin shower + dual sinks.
Cook like a pro in the fully equipped outdoor kitchen featuring 3 granite islands consisting of a new built in gas BBQ grill, two outdoor sinks, gas cooktop, fridge, & service island w/patio bar.
Inside you will enjoy your chef’s kitchen with the GE Monogram 6 burner cooktop + grill, GE Mono dual ovens, newer SubZero Built-in Refrigeration system, substantial granite island w/seating, and endless views from all windows. Enjoy the luxury of a Butler’s Pantry plus an oversized walkin pantry, ideal for staying stocked and organized w/everyday essentials + entertainer’s supplies.
Inviting full size granite-clad wet bar is open to family room w/fireplace as well as the kitchen area with eat-in dining. An intentional front Parlor room is utilized as the perfect Piano Lounge, ideal for entertaining guests as they enter or as they enjoy a meal in the adjacent Dining Room. Efficiency at its finest! A mudroom hallway & workhorse laundry rm w/hookups for 2 washer/dryer sets. Dualpane windows, newer AC w/new ductwork, newer paint, plumbed for central vac, and security camera sys.
With plenty of natural light & mountain views, the master bed/bath rivals the amenities of any day spa. Marble clad finishes, include walkin frameless glass shower w/multi-showerheads + bench. Two walkin closets, soaking tub, W/C, and segregated dual sinks w/custom seated vanity. Total of 3 bedrooms in west wing + 2 bedrooms in east wing. Ensuite bathrooms & walkin closets in nearly each bedroom! Floorplan suitable for multi-generational living and/or caretaker quarters. Wheelchair accessible/RV Access + hookups. Park 10+ cars on paver driveway! 4 car direct & finished garage!
Ready for recreation in the comfort of your own home? Built in trampoline, sandpit + playset w/turf. Zoned for Horses w/equestrian trails, hiking in backyard, room for volleyball, basketball, soccer, and more. In addition to the putting green, property is located near Sunset Hills, WoodRanch & Moorpark Country Club Golf Courses. Near Presidential Library, Underwood Farms, beaches & easy FWY access. Ideally located near: 47mi to LAX, 6mi to Westlake Village, 5mi to T.O. Mall. Find peace and tranquility at 5018 Read Rd: Where the outdoor & indoor spaces feel more like a sanctuary and less like the outside world.
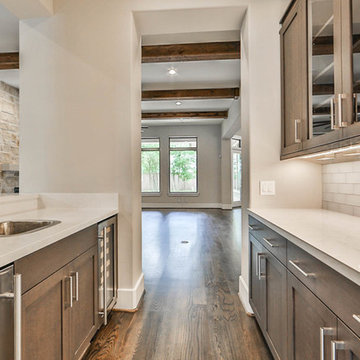
Walk through bar with granite counter tops and subway tile back splash.
This is an example of a classic galley wet bar in Houston with a built-in sink, recessed-panel cabinets, brown cabinets, granite worktops, white splashback, ceramic splashback and dark hardwood flooring.
This is an example of a classic galley wet bar in Houston with a built-in sink, recessed-panel cabinets, brown cabinets, granite worktops, white splashback, ceramic splashback and dark hardwood flooring.
Beige Home Bar with Granite Worktops Ideas and Designs
11