Beige Home Bar with Granite Worktops Ideas and Designs
Refine by:
Budget
Sort by:Popular Today
121 - 140 of 506 photos
Item 1 of 3
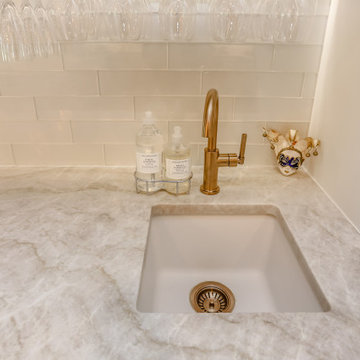
Inspiration for a medium sized traditional single-wall wet bar in Houston with a submerged sink, glass-front cabinets, white cabinets, granite worktops, white splashback, glass tiled splashback, medium hardwood flooring, brown floors and white worktops.
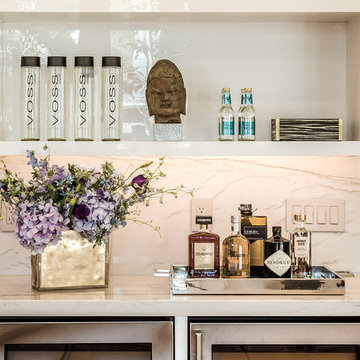
Design ideas for a medium sized traditional wet bar in San Francisco with flat-panel cabinets, white cabinets, granite worktops, grey splashback, marble splashback, light hardwood flooring and brown floors.
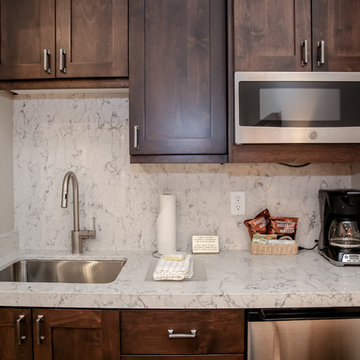
Lodges at Deer Valley is a classic statement in rustic elegance and warm hospitality. Conveniently located less than half a mile from the base of Deer Valley Resort. Lockout kitchenette.
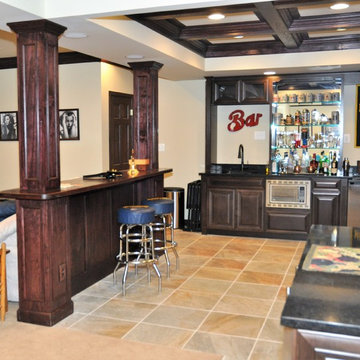
The clients asked me for an amazing area to entertain their many guests to include an adult beverage center, a microwave and plenty of storage and display area. Bridgewood Advantage Cabinetry in Andale Maple Bison was installed with a granite counter, new sink and faucet. Custom touches include a sit-down bar area between the columns and a small standing bar on the single column trimmed in pine to match existing finishes. We also added recessed lighting and a custom coffered ceiling. Ceramic tile was installed on the floor.
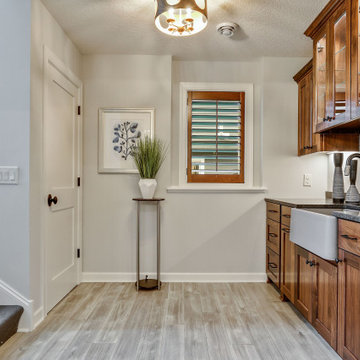
Design ideas for a small single-wall wet bar in Minneapolis with a submerged sink, shaker cabinets, medium wood cabinets, granite worktops, light hardwood flooring and grey worktops.
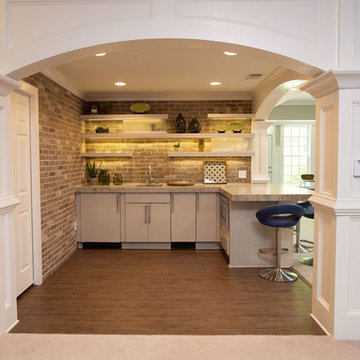
Custom gray color bar, floating shelves, sliding glass panels, undercabinet led lights, custom trim work, rustic brick accent walls, satin nickle bar faucet, custom built in appliances, 3" laminate granite countertop, miter edging countertop, leathered granite countertop, cashmere white granite, LVT flooring
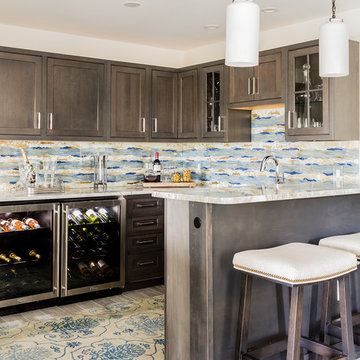
In September of 2015, Boston magazine opened its eleventh Design Home project at Turner Hill, a residential, luxury golf community in Ipswich, MA. The featured unit is a three story residence with an eclectic, sophisticated style. Situated just miles from the ocean, this idyllic residence has top of the line appliances, exquisite millwork, and lush furnishings.
Landry & Arcari Rugs and Carpeting consulted with lead designer Chelsi Christensen and provided over a dozen rugs for this project. For more information about the Design Home, please visit:
http://www.bostonmagazine.com/designhome2015/
Designer: Chelsi Christensen, Design East Interiors,
Photographer: Michael J. Lee
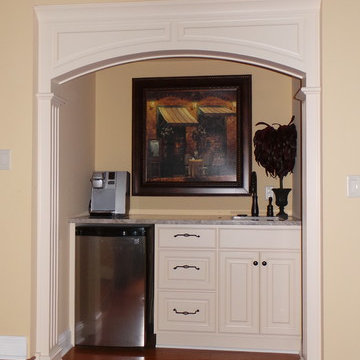
Roman Stoll
This is an example of a medium sized classic l-shaped home bar in Indianapolis with a submerged sink, beaded cabinets, medium wood cabinets, granite worktops and medium hardwood flooring.
This is an example of a medium sized classic l-shaped home bar in Indianapolis with a submerged sink, beaded cabinets, medium wood cabinets, granite worktops and medium hardwood flooring.

Design ideas for a medium sized classic single-wall wet bar in New York with ceramic flooring, raised-panel cabinets, grey cabinets, granite worktops, grey splashback, glass tiled splashback, grey floors and white worktops.
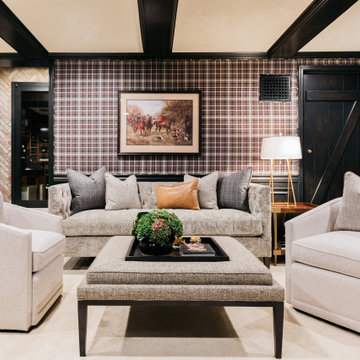
We gave this man cave in San Marino a moody masculine look with plaid fabric walls, ebony-stained woodwork, and brass accents.
---
Project designed by Courtney Thomas Design in La Cañada. Serving Pasadena, Glendale, Monrovia, San Marino, Sierra Madre, South Pasadena, and Altadena.
For more about Courtney Thomas Design, click here: https://www.courtneythomasdesign.com/
To learn more about this project, click here:
https://www.courtneythomasdesign.com/portfolio/basement-bar-san-marino/
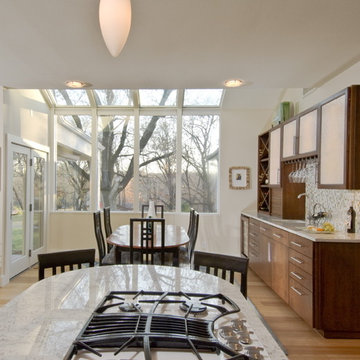
Joe Wittkop Photography
Medium sized single-wall wet bar in Other with a submerged sink, flat-panel cabinets, medium wood cabinets, granite worktops, multi-coloured splashback, glass tiled splashback and bamboo flooring.
Medium sized single-wall wet bar in Other with a submerged sink, flat-panel cabinets, medium wood cabinets, granite worktops, multi-coloured splashback, glass tiled splashback and bamboo flooring.
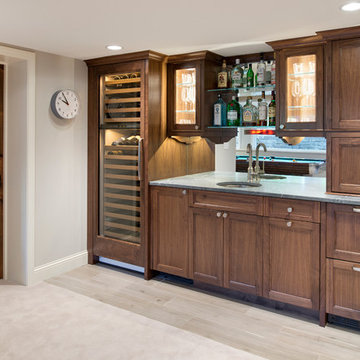
Jenny Terrell; SpaceCrafting Photography
Photo of a traditional single-wall wet bar in Minneapolis with a submerged sink, recessed-panel cabinets, dark wood cabinets, granite worktops, mirror splashback and ceramic flooring.
Photo of a traditional single-wall wet bar in Minneapolis with a submerged sink, recessed-panel cabinets, dark wood cabinets, granite worktops, mirror splashback and ceramic flooring.
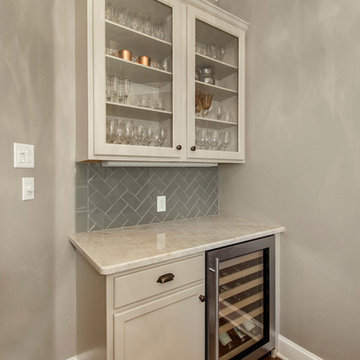
This light and bright kitchen got a major refresh! We painted, put in new counter tops & back splash, wood floors and sink/faucet. It was dark before and is now bright and updated! Design by Hatfield Builders & Remodelers | Photography by Versatile Imaging
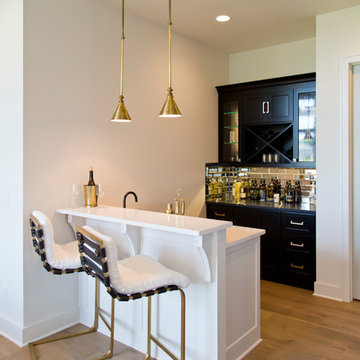
Photo of a medium sized contemporary galley breakfast bar in Kansas City with glass-front cabinets, black cabinets, granite worktops, mirror splashback, light hardwood flooring, brown floors and multicoloured worktops.
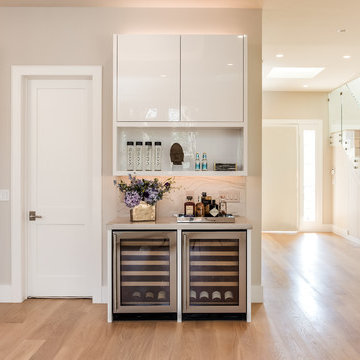
Photo of a medium sized traditional wet bar in San Francisco with light hardwood flooring, brown floors, flat-panel cabinets, white cabinets, granite worktops, grey splashback and marble splashback.
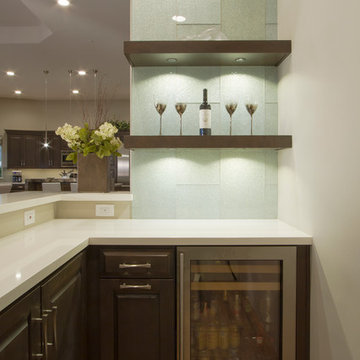
Taube Photography
Medium sized classic l-shaped breakfast bar in Phoenix with no sink, shaker cabinets, granite worktops, green splashback, glass tiled splashback, light hardwood flooring, beige cabinets, brown floors and white worktops.
Medium sized classic l-shaped breakfast bar in Phoenix with no sink, shaker cabinets, granite worktops, green splashback, glass tiled splashback, light hardwood flooring, beige cabinets, brown floors and white worktops.
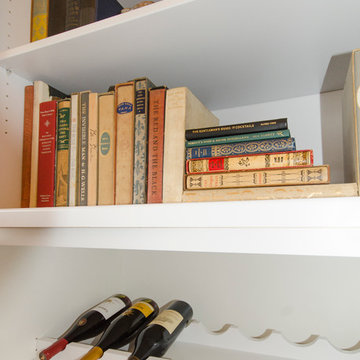
Also hidden behind closed doors in the built-ins is wine storage.
Photo Credit: Keryn Stokes
Editing Credit: Dan Koczera
Installation: Rick Fifield
Design ideas for a small traditional wet bar in DC Metro with a submerged sink, raised-panel cabinets, white cabinets, granite worktops and medium hardwood flooring.
Design ideas for a small traditional wet bar in DC Metro with a submerged sink, raised-panel cabinets, white cabinets, granite worktops and medium hardwood flooring.
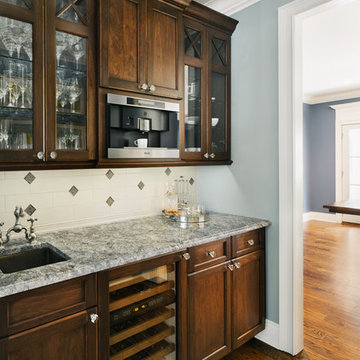
Amanda Kirkpatrick Photography
Photo of a small traditional single-wall wet bar in New York with a built-in sink, glass-front cabinets, dark wood cabinets, granite worktops, white splashback, porcelain splashback and medium hardwood flooring.
Photo of a small traditional single-wall wet bar in New York with a built-in sink, glass-front cabinets, dark wood cabinets, granite worktops, white splashback, porcelain splashback and medium hardwood flooring.
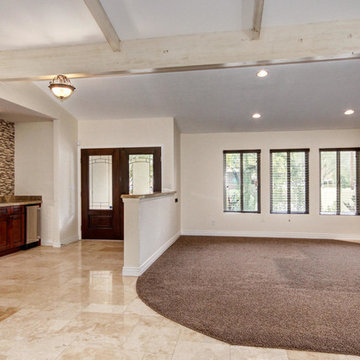
Medium sized classic single-wall wet bar in Phoenix with a submerged sink, shaker cabinets, dark wood cabinets, granite worktops, multi-coloured splashback, matchstick tiled splashback, travertine flooring, beige floors and brown worktops.
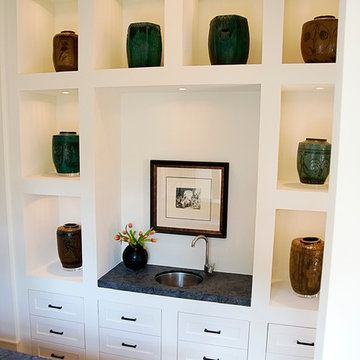
2013 West University- Best of Show Award WInner, Best Kitchen, and Peoples Choice
BwCollier Interior Design- BWC Studio, Inc
Sigi Cabello Photography
Beige Home Bar with Granite Worktops Ideas and Designs
7