Home Gym
Refine by:
Budget
Sort by:Popular Today
1 - 20 of 134 photos
Item 1 of 3

Photo of a large contemporary home yoga studio in London with beige walls, light hardwood flooring, beige floors, a drop ceiling and a feature wall.

Design ideas for a large modern home gym in San Francisco with white walls, light hardwood flooring and brown floors.

Complete restructure of this lower level. What was once a theater in this space I now transformed into a basketball court. It turned out to be the ideal space for a basketball court since the space had a awkward 6 ft drop in the old theater ....John Carlson Photography

Design ideas for a medium sized classic home yoga studio in Boston with beige walls, light hardwood flooring and beige floors.

Contemporary multi-use home gym in New York with beige walls, light hardwood flooring, beige floors and a feature wall.

Walls are removed and a small bedroom is converted into an exercise room with mirror walls, ballet bar, yoga space and plenty of room for fitness equipment.
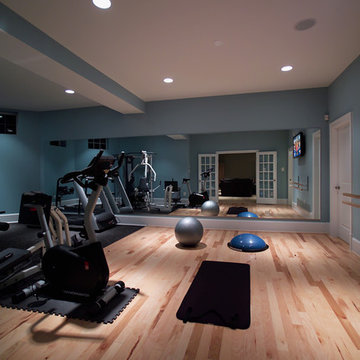
Beautiful exercise space and dance studio. Dance studio includes custom made barre and sprung floor. Rubber exercising flooring in the gynamsium. All design work by Mark Hendricks, Rule4 Building Group in house professional home designer. Entire contract work and painting by Rule4 Building Group, managed by Brent Hanauer, Senior Project Manager. Photos by Yerko H. Pallominy, ProArch Photograhy.

Customer Paradigm Photography
Photo of a contemporary home gym in Denver with beige walls, light hardwood flooring and a feature wall.
Photo of a contemporary home gym in Denver with beige walls, light hardwood flooring and a feature wall.
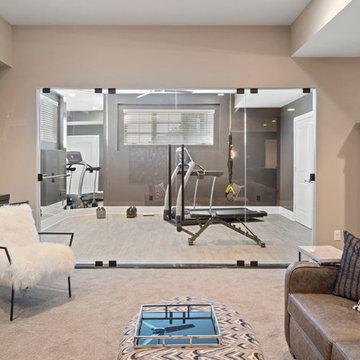
A fully outfitted gym just off the seating area is the perfect spot to work out.
Photo of a medium sized classic multi-use home gym in Cincinnati with brown walls and light hardwood flooring.
Photo of a medium sized classic multi-use home gym in Cincinnati with brown walls and light hardwood flooring.
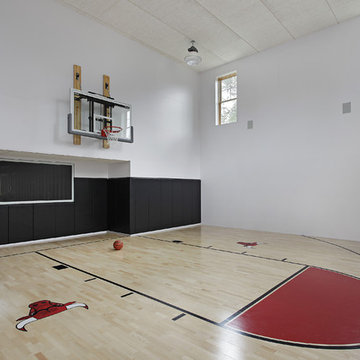
Underground basketball court in private home.
Contemporary indoor sports court in Chicago with white walls, light hardwood flooring and feature lighting.
Contemporary indoor sports court in Chicago with white walls, light hardwood flooring and feature lighting.
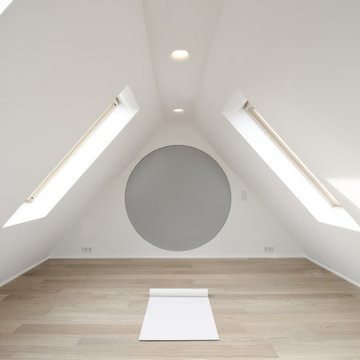
Anne Stallkamp
Contemporary home yoga studio in Hanover with white walls and light hardwood flooring.
Contemporary home yoga studio in Hanover with white walls and light hardwood flooring.

In the hills of San Anselmo in Marin County, this 5,000 square foot existing multi-story home was enlarged to 6,000 square feet with a new dance studio addition with new master bedroom suite and sitting room for evening entertainment and morning coffee. Sited on a steep hillside one acre lot, the back yard was unusable. New concrete retaining walls and planters were designed to create outdoor play and lounging areas with stairs that cascade down the hill forming a wrap-around walkway. The goal was to make the new addition integrate the disparate design elements of the house and calm it down visually. The scope was not to change everything, just the rear façade and some of the side facades.
The new addition is a long rectangular space inserted into the rear of the building with new up-swooping roof that ties everything together. Clad in red cedar, the exterior reflects the relaxed nature of the one acre wooded hillside site. Fleetwood windows and wood patterned tile complete the exterior color material palate.
The sitting room overlooks a new patio area off of the children’s playroom and features a butt glazed corner window providing views filtered through a grove of bay laurel trees. Inside is a television viewing area with wetbar off to the side that can be closed off with a concealed pocket door to the master bedroom. The bedroom was situated to take advantage of these views of the rear yard and the bed faces a stone tile wall with recessed skylight above. The master bath, a driving force for the project, is large enough to allow both of them to occupy and use at the same time.
The new dance studio and gym was inspired for their two daughters and has become a facility for the whole family. All glass, mirrors and space with cushioned wood sports flooring, views to the new level outdoor area and tree covered side yard make for a dramatic turnaround for a home with little play or usable outdoor space previously.
Photo Credit: Paul Dyer Photography.

Modern Farmhouse designed for entertainment and gatherings. French doors leading into the main part of the home and trim details everywhere. Shiplap, board and batten, tray ceiling details, custom barrel tables are all part of this modern farmhouse design.
Half bath with a custom vanity. Clean modern windows. Living room has a fireplace with custom cabinets and custom barn beam mantel with ship lap above. The Master Bath has a beautiful tub for soaking and a spacious walk in shower. Front entry has a beautiful custom ceiling treatment.
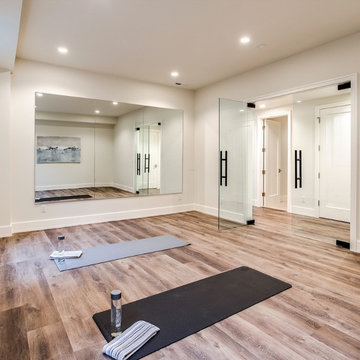
Photo of a rural multi-use home gym in Denver with white walls and light hardwood flooring.

Home gym with built in TV and ceiling speakers.
Photo of a small traditional home gym in London with light hardwood flooring and a feature wall.
Photo of a small traditional home gym in London with light hardwood flooring and a feature wall.

Eric Figge
This is an example of an expansive contemporary multi-use home gym in Orange County with white walls, light hardwood flooring and feature lighting.
This is an example of an expansive contemporary multi-use home gym in Orange County with white walls, light hardwood flooring and feature lighting.
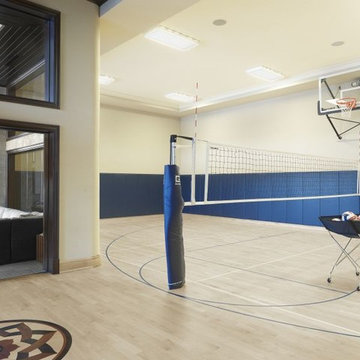
Inspiration for a large classic indoor sports court in St Louis with white walls and light hardwood flooring.

Photography by David O Marlow
This is an example of an expansive rustic indoor sports court in Denver with brown walls, light hardwood flooring and feature lighting.
This is an example of an expansive rustic indoor sports court in Denver with brown walls, light hardwood flooring and feature lighting.
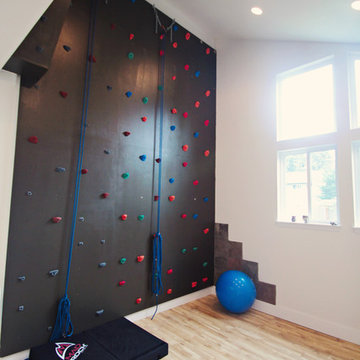
Photo of a large traditional home climbing wall in Seattle with white walls and light hardwood flooring.
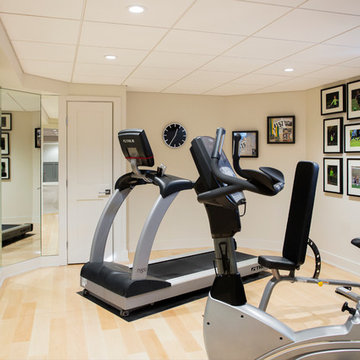
Inspiration for a medium sized traditional home weight room in Boston with beige walls, light hardwood flooring and yellow floors.
1