Beige Home Office with a Freestanding Desk Ideas and Designs
Refine by:
Budget
Sort by:Popular Today
61 - 80 of 4,157 photos
Item 1 of 3
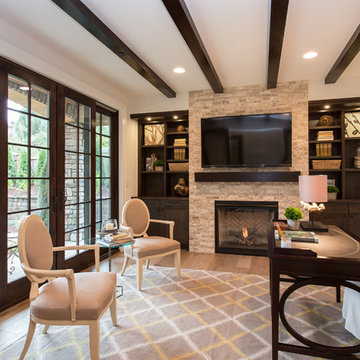
Heiser Media
Photo of a mediterranean study in Seattle with white walls, medium hardwood flooring, a standard fireplace, a stone fireplace surround, a freestanding desk and a chimney breast.
Photo of a mediterranean study in Seattle with white walls, medium hardwood flooring, a standard fireplace, a stone fireplace surround, a freestanding desk and a chimney breast.
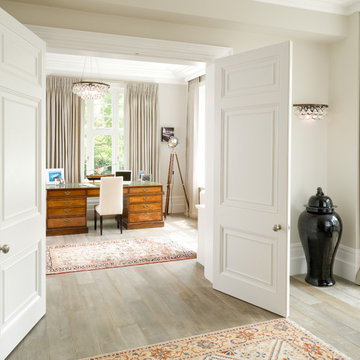
Inspiration for a victorian study in London with beige walls, light hardwood flooring, a freestanding desk and beige floors.
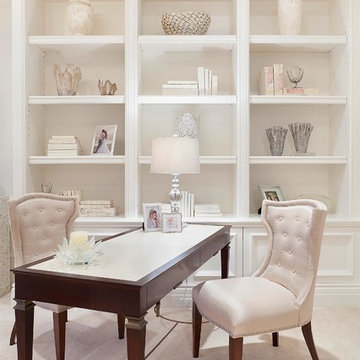
Ed Butera
Design ideas for a traditional home office in Miami with white walls, a freestanding desk and beige floors.
Design ideas for a traditional home office in Miami with white walls, a freestanding desk and beige floors.
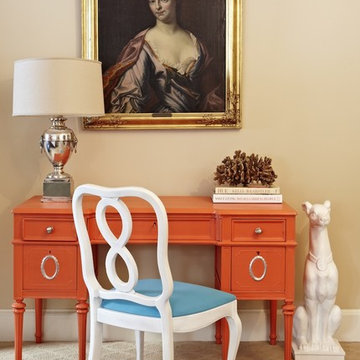
This is an example of a traditional home office in Los Angeles with beige walls, carpet and a freestanding desk.
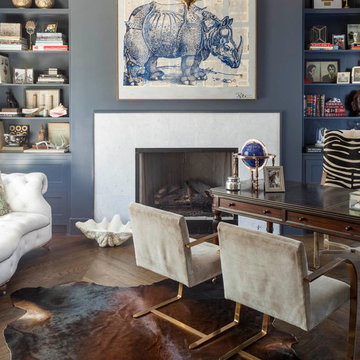
Nathan Schroder Photography
BK Design Studio
Robert Elliott Custom Homes
Contemporary study in Dallas with blue walls, dark hardwood flooring, a standard fireplace, a stone fireplace surround, a freestanding desk and a chimney breast.
Contemporary study in Dallas with blue walls, dark hardwood flooring, a standard fireplace, a stone fireplace surround, a freestanding desk and a chimney breast.

The client wanted a room that was comfortable and feminine but fitting to the other public rooms.
Photo of a small classic study in Philadelphia with pink walls, dark hardwood flooring, no fireplace, a freestanding desk, brown floors, wallpapered walls and a dado rail.
Photo of a small classic study in Philadelphia with pink walls, dark hardwood flooring, no fireplace, a freestanding desk, brown floors, wallpapered walls and a dado rail.
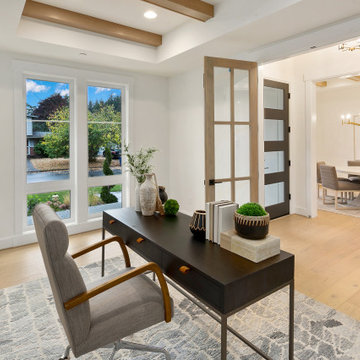
The Victoria's Home Office is designed to inspire productivity and creativity. The centerpiece of the room is a dark wooden desk, providing a sturdy and elegant workspace. The shiplap ceiling adds character and texture to the room, creating a cozy and inviting atmosphere. A gray rug adorns the floor, adding a touch of softness and comfort underfoot. The white walls provide a clean and bright backdrop, allowing for focus and concentration. Accompanying the desk are gray chairs that offer both comfort and style, allowing for comfortable seating during work hours. The office is complete with wooden 6-lite doors, adding a touch of sophistication and serving as a stylish entryway to the space. The Victoria's Home Office provides the perfect environment for work and study, combining functionality and aesthetics to enhance productivity and creativity.
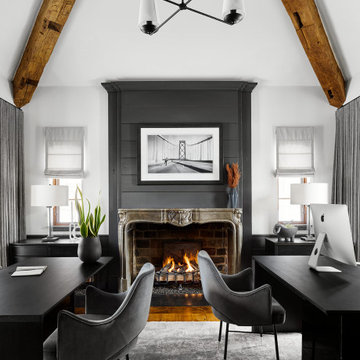
DGI designed a large home office complete with two desks. The vaulted ceilings and wood beam details draw your eyes up, and we selected an aged iron chandelier to complement them. We kept the existing fireplace mantle, but we opted to paint the wooden surround in the same charcoal grey seen throughout the rest of the home. It creates a cohesive feel while elevating the fireplace with a more modern feel.
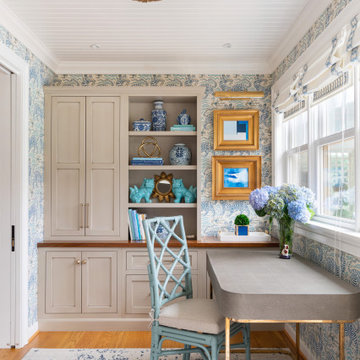
Photo of a classic home office in Philadelphia with a freestanding desk, wallpapered walls and a wood ceiling.
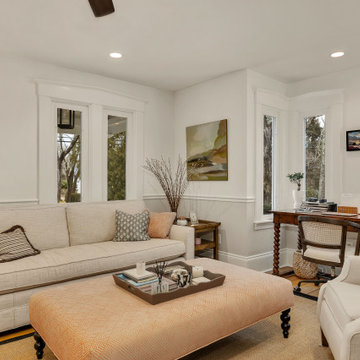
This home office/living room is in an 1890s coastal farmhouse on Cape Cod. It is both rustic and elegant with a bay window, wainscotting, stone fireplace and new built-in cabinetry. Cabinet includes bookcase, storage drawers for office supplies and files as well as extra coat storage closet.
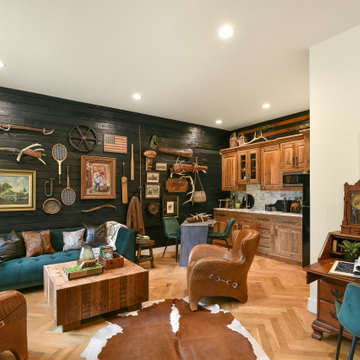
Required retail space per city ordinance, made into a man cave with a small kitchenette.
Photo of a small country study in Atlanta with white walls, light hardwood flooring, a freestanding desk and wood walls.
Photo of a small country study in Atlanta with white walls, light hardwood flooring, a freestanding desk and wood walls.
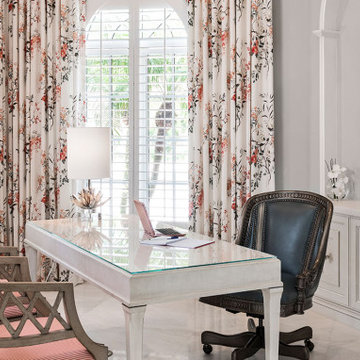
This is an example of a large mediterranean home office in Miami with a freestanding desk.
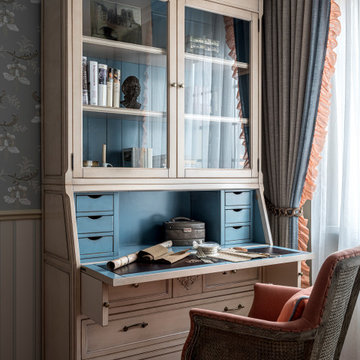
Inspiration for a traditional study in Moscow with a freestanding desk and a dado rail.

Camp Wobegon is a nostalgic waterfront retreat for a multi-generational family. The home's name pays homage to a radio show the homeowner listened to when he was a child in Minnesota. Throughout the home, there are nods to the sentimental past paired with modern features of today.
The five-story home sits on Round Lake in Charlevoix with a beautiful view of the yacht basin and historic downtown area. Each story of the home is devoted to a theme, such as family, grandkids, and wellness. The different stories boast standout features from an in-home fitness center complete with his and her locker rooms to a movie theater and a grandkids' getaway with murphy beds. The kids' library highlights an upper dome with a hand-painted welcome to the home's visitors.
Throughout Camp Wobegon, the custom finishes are apparent. The entire home features radius drywall, eliminating any harsh corners. Masons carefully crafted two fireplaces for an authentic touch. In the great room, there are hand constructed dark walnut beams that intrigue and awe anyone who enters the space. Birchwood artisans and select Allenboss carpenters built and assembled the grand beams in the home.
Perhaps the most unique room in the home is the exceptional dark walnut study. It exudes craftsmanship through the intricate woodwork. The floor, cabinetry, and ceiling were crafted with care by Birchwood carpenters. When you enter the study, you can smell the rich walnut. The room is a nod to the homeowner's father, who was a carpenter himself.
The custom details don't stop on the interior. As you walk through 26-foot NanoLock doors, you're greeted by an endless pool and a showstopping view of Round Lake. Moving to the front of the home, it's easy to admire the two copper domes that sit atop the roof. Yellow cedar siding and painted cedar railing complement the eye-catching domes.
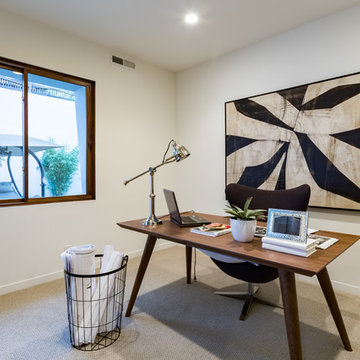
A home office should offer one comfort, practicality & always where possible natural light, provides comfort on those long working hours.
Design ideas for a medium sized modern study in San Francisco with beige walls, carpet, a freestanding desk and beige floors.
Design ideas for a medium sized modern study in San Francisco with beige walls, carpet, a freestanding desk and beige floors.
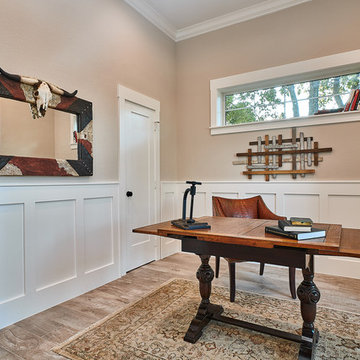
Photos by Cedar Park Photography
Photo of a large rural study in Dallas with grey walls, porcelain flooring, a freestanding desk and grey floors.
Photo of a large rural study in Dallas with grey walls, porcelain flooring, a freestanding desk and grey floors.
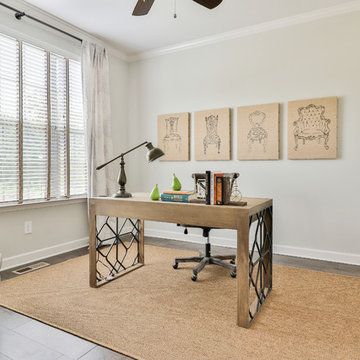
Inspiration for a farmhouse study in Nashville with grey walls, dark hardwood flooring, a freestanding desk and brown floors.

Photo of a medium sized classic study in London with grey walls, dark hardwood flooring, a standard fireplace, a metal fireplace surround, a freestanding desk, brown floors and a chimney breast.

Designer details abound in this custom 2-story home with craftsman style exterior complete with fiber cement siding, attractive stone veneer, and a welcoming front porch. In addition to the 2-car side entry garage with finished mudroom, a breezeway connects the home to a 3rd car detached garage. Heightened 10’ceilings grace the 1st floor and impressive features throughout include stylish trim and ceiling details. The elegant Dining Room to the front of the home features a tray ceiling and craftsman style wainscoting with chair rail. Adjacent to the Dining Room is a formal Living Room with cozy gas fireplace. The open Kitchen is well-appointed with HanStone countertops, tile backsplash, stainless steel appliances, and a pantry. The sunny Breakfast Area provides access to a stamped concrete patio and opens to the Family Room with wood ceiling beams and a gas fireplace accented by a custom surround. A first-floor Study features trim ceiling detail and craftsman style wainscoting. The Owner’s Suite includes craftsman style wainscoting accent wall and a tray ceiling with stylish wood detail. The Owner’s Bathroom includes a custom tile shower, free standing tub, and oversized closet.
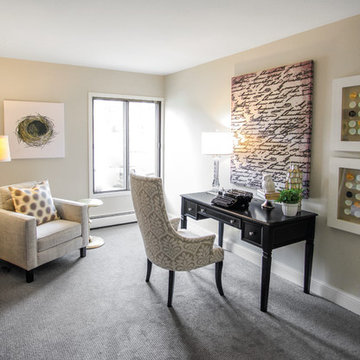
Jenna & Lauren Weiler
Inspiration for a medium sized classic home office in Minneapolis with a reading nook, carpet, no fireplace, a freestanding desk, grey floors and grey walls.
Inspiration for a medium sized classic home office in Minneapolis with a reading nook, carpet, no fireplace, a freestanding desk, grey floors and grey walls.
Beige Home Office with a Freestanding Desk Ideas and Designs
4