Beige Home Office with a Freestanding Desk Ideas and Designs
Refine by:
Budget
Sort by:Popular Today
81 - 100 of 4,157 photos
Item 1 of 3

Photo of a medium sized classic study in London with grey walls, dark hardwood flooring, a standard fireplace, a metal fireplace surround, a freestanding desk, brown floors and a chimney breast.

Designer details abound in this custom 2-story home with craftsman style exterior complete with fiber cement siding, attractive stone veneer, and a welcoming front porch. In addition to the 2-car side entry garage with finished mudroom, a breezeway connects the home to a 3rd car detached garage. Heightened 10’ceilings grace the 1st floor and impressive features throughout include stylish trim and ceiling details. The elegant Dining Room to the front of the home features a tray ceiling and craftsman style wainscoting with chair rail. Adjacent to the Dining Room is a formal Living Room with cozy gas fireplace. The open Kitchen is well-appointed with HanStone countertops, tile backsplash, stainless steel appliances, and a pantry. The sunny Breakfast Area provides access to a stamped concrete patio and opens to the Family Room with wood ceiling beams and a gas fireplace accented by a custom surround. A first-floor Study features trim ceiling detail and craftsman style wainscoting. The Owner’s Suite includes craftsman style wainscoting accent wall and a tray ceiling with stylish wood detail. The Owner’s Bathroom includes a custom tile shower, free standing tub, and oversized closet.
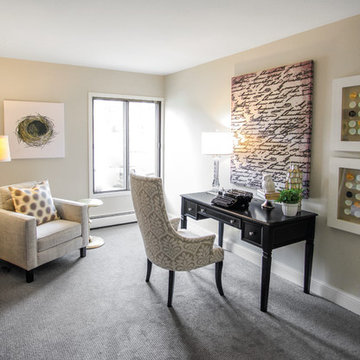
Jenna & Lauren Weiler
Inspiration for a medium sized classic home office in Minneapolis with a reading nook, carpet, no fireplace, a freestanding desk, grey floors and grey walls.
Inspiration for a medium sized classic home office in Minneapolis with a reading nook, carpet, no fireplace, a freestanding desk, grey floors and grey walls.
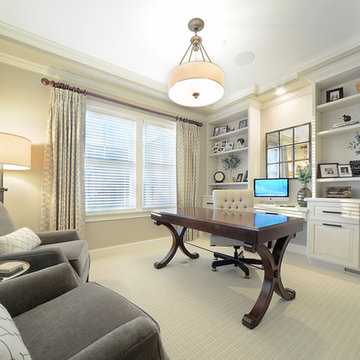
Photo of a medium sized traditional study in Boston with beige walls, carpet, a freestanding desk and beige floors.
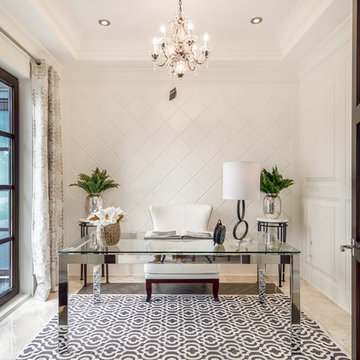
Photo of a medium sized traditional home office in Vancouver with white walls, marble flooring, no fireplace, a freestanding desk and beige floors.
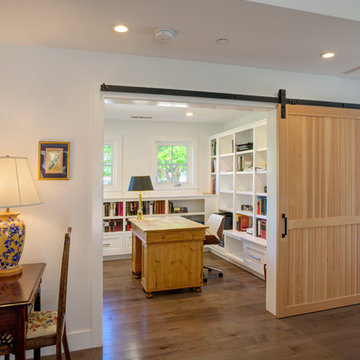
Mitchell Shenker
Photo of a medium sized farmhouse study in San Francisco with white walls, light hardwood flooring, a freestanding desk, no fireplace and brown floors.
Photo of a medium sized farmhouse study in San Francisco with white walls, light hardwood flooring, a freestanding desk, no fireplace and brown floors.
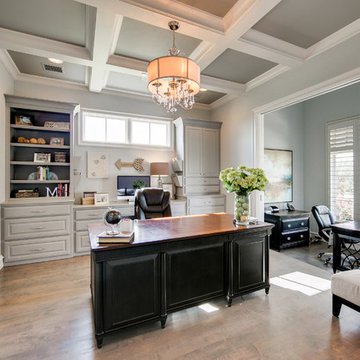
Inspiration for a large traditional study in Dallas with grey walls, light hardwood flooring, a standard fireplace, a tiled fireplace surround and a freestanding desk.
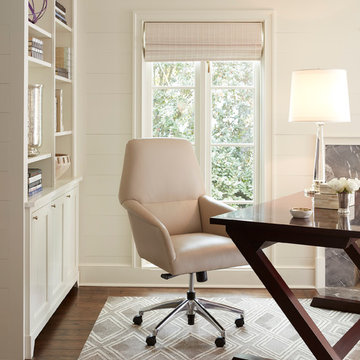
Photo of a rural study in Milwaukee with white walls, dark hardwood flooring and a freestanding desk.
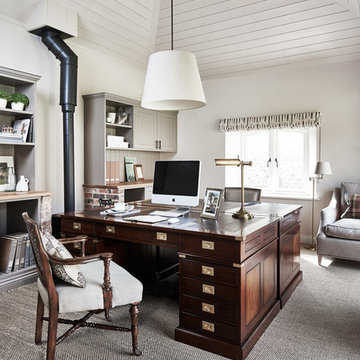
Adam Carter
This is an example of a farmhouse study in Gloucestershire with white walls, carpet, a wood burning stove and a freestanding desk.
This is an example of a farmhouse study in Gloucestershire with white walls, carpet, a wood burning stove and a freestanding desk.
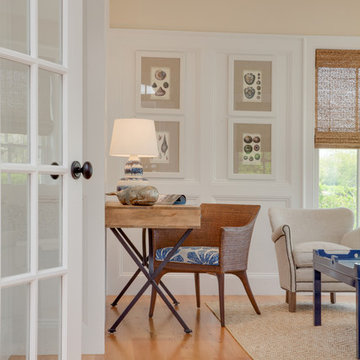
Photography: Cary Hazlegrove
This is an example of a large nautical study in Boston with beige walls, light hardwood flooring, no fireplace, a freestanding desk and beige floors.
This is an example of a large nautical study in Boston with beige walls, light hardwood flooring, no fireplace, a freestanding desk and beige floors.
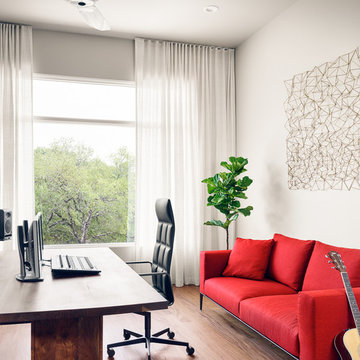
Inspiration for a modern study in Austin with medium hardwood flooring and a freestanding desk.
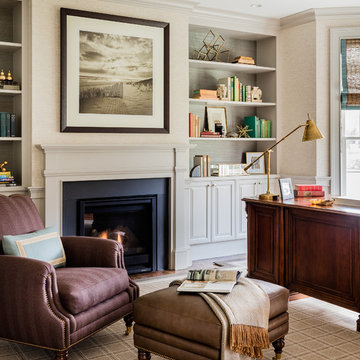
Leblanc Design, LLC
Michael J Lee Photography
Design ideas for a classic study in Boston with beige walls, a standard fireplace, a freestanding desk and a chimney breast.
Design ideas for a classic study in Boston with beige walls, a standard fireplace, a freestanding desk and a chimney breast.
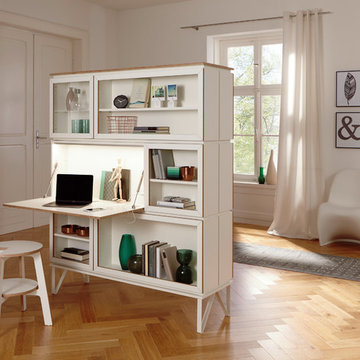
Mit dem innovativen Wohnbaukasten "setup" kann der Nutzer frei nach dem Motto „Schlankwand statt Schrankwand“ ein individuelles platzsparendes Möbelstück zusammenstellen:
Auf einfache Art und Weise entsteht ein funktionales Homeoffice, ein persönliches Bücherregal mit beleuchteter Vitrine, das Lieblings-TV-Möbel usw.. "setup" kann drüber hinaus sogar Rücken-an-Rücken konfiguriert werden: So wird setup zum weltweit ersten frei im Raum stehenden beidseitig nutzbaren Sekretär für "Sie" und "Ihn".
Selbstverständlich lassen sich mehrere unterschiedliche Nutzungen in einem Möbel vereinigen: So weicht z.B. die Kombination von Sekretär, Vitrine und Bücherregal den Begriff des häuslichen Arbeitens gestalterisch auf: Durch diese Symbiose wird der kompakte Arbeitsplatz zum wohnlichen "Heim-Büro".
Die unterschiedlichen Funktionsmodule lassen sich jederzeit neu arrangieren und erweitern. In Kombination mit den individualisierbaren hochwertigen Fronten passt sich setup so an jede Wohnsituation an. Kabel lassen sich unsichtbar verstecken; Elektrifizierung und Beleuchtung sind optional erhältlich.
Über den Hersteller:
Müller Möbelwerkstätten entwickelt und fertigt seit über 140 Jahren hochwertige Möbel im Norden Deutschlands. Das mittelständische Familienunternehmen mit 40 hochqualifizierten Mitarbeitern wird geführt von Dierk Müller und seinem Sohn Jochen, der in der 5. Generation die lange Handwerks- und Möbeltradition fortführt.
Die eigene Design-Kollektion wurde erstmals 1971 auf der Möbelmesse in Köln präsentiert. Seit dem entstehen Jahr für Jahr neue Produkte in enger Zusammenarbeit mit renommierten Designern wie zum Beispiel Jan Armgardt, Rolf Heide, Michael Hilgers und Felix Stark.
Viele Entwürfe wurden mit nationalen und internationalen Designpreisen ausgezeichnet.
www.muellermoebel.de
Über den Designer:
Designer. Erfinder. Designerfinder.
Der gelernte Möbeltischler und Architekt Michael Hilgers versteht sich als „Designerfinder“:
In seinen für namhafte Hersteller entwickelten Entwürfen kombiniert er stets Erfindungsreichtum mit einer minimalistischen Gestaltung.
Hilgers innovative jedoch gleichzeitig verblüffend einfachen Möbellösungen wie z.B. der ultraflache Sekretär „flatmate“ oder der kompakte Balkonarbeitsplatz „balKonzept“ stehen exemplarisch für seine Philosophie, traditionelle Produktkategorien für unsere heutige Wohn- und Arbeitswelt in Frage zu stellen und auf pragmatische Art und Weise neu zu überdenken.
Die in seinem Berliner Studio entwickelten (multi)funktionalen, flexiblen und raumsparenden Pionierprodukte wurden mehrfach u.a. mit dem Interior Innovation Award prämiert und bereits in diversen Museen gezeigt.
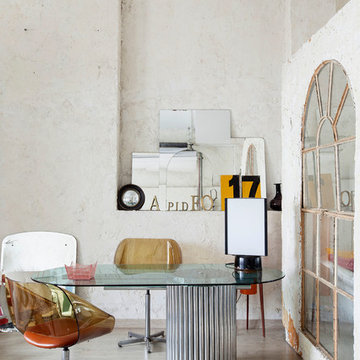
This is an example of a medium sized eclectic home studio in Madrid with white walls, light hardwood flooring, a freestanding desk and no fireplace.
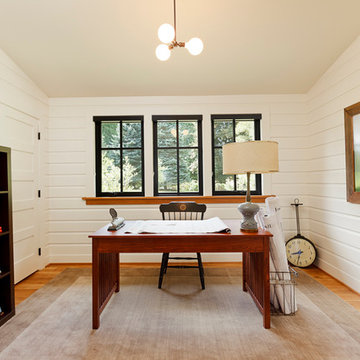
This is an example of a rural home office in Portland with white walls, medium hardwood flooring and a freestanding desk.
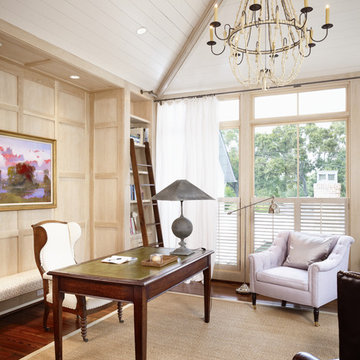
Casey Dunn Photography
Farmhouse home office in Houston with a freestanding desk and dark hardwood flooring.
Farmhouse home office in Houston with a freestanding desk and dark hardwood flooring.
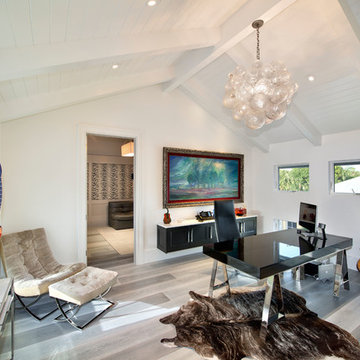
Giovanni Photography
This is an example of a coastal study in Miami with white walls, a freestanding desk and light hardwood flooring.
This is an example of a coastal study in Miami with white walls, a freestanding desk and light hardwood flooring.
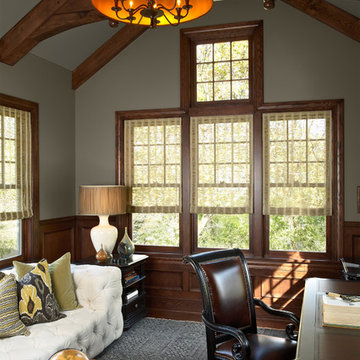
Study
Photo by Susan Gilmore
This is an example of a victorian home office in Minneapolis with grey walls, a freestanding desk and a dado rail.
This is an example of a victorian home office in Minneapolis with grey walls, a freestanding desk and a dado rail.

design by Pulp Design Studios | http://pulpdesignstudios.com/
photo by Kevin Dotolo | http://kevindotolo.com/
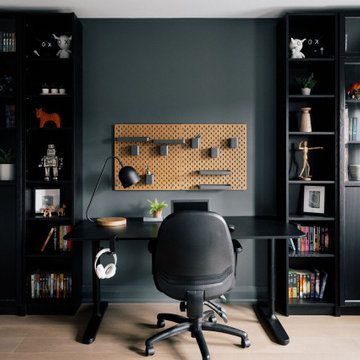
Medium sized contemporary study in Toronto with medium hardwood flooring, a freestanding desk, brown floors and green walls.
Beige Home Office with a Freestanding Desk Ideas and Designs
5