Beige Home Office with a Wood Ceiling Ideas and Designs
Refine by:
Budget
Sort by:Popular Today
21 - 29 of 29 photos
Item 1 of 3
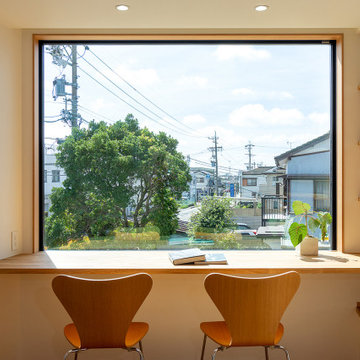
隣家と向かい合うことのないように、方角にこだわったスタディコーナーの大きな嵌め殺し窓からは、隣家に植えられた大きな庭木を借景として見ることができます。造り付けのカウンターは幅を広く確保したので、兄弟や親子で使用することもできます。端には本棚として持ち出しの棚板を取り付けました。
Inspiration for a large scandi study in Other with white walls, medium hardwood flooring, no fireplace, a built-in desk, a wood ceiling and wallpapered walls.
Inspiration for a large scandi study in Other with white walls, medium hardwood flooring, no fireplace, a built-in desk, a wood ceiling and wallpapered walls.
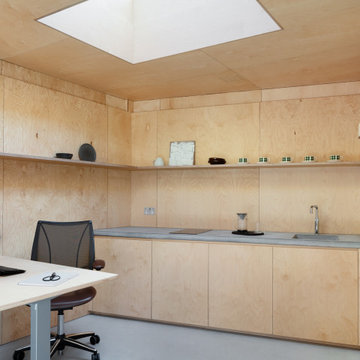
Main office space and kitchenette
Photo of a small contemporary home studio in Hertfordshire with concrete flooring, a freestanding desk, a wood ceiling and wood walls.
Photo of a small contemporary home studio in Hertfordshire with concrete flooring, a freestanding desk, a wood ceiling and wood walls.
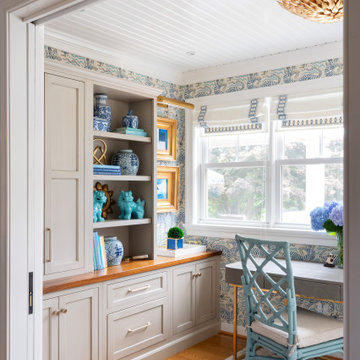
Photo of a home office in Philadelphia with wallpapered walls and a wood ceiling.
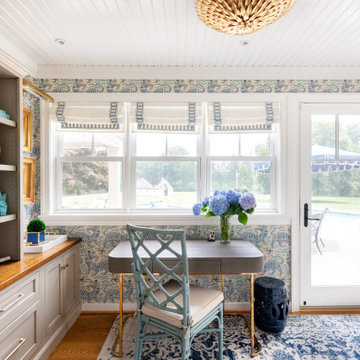
Photo of a home office in Philadelphia with a freestanding desk, wallpapered walls and a wood ceiling.
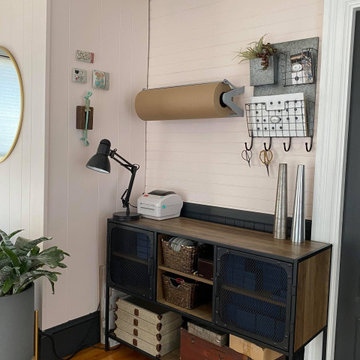
Once a dark, almost claustrophobic wooden box, I used modern colors and strong pieces with an industrial edge to bring light and functionality to this jewelers home studio.
The blush works so magically with the charcoal grey on the walls and the furnishings stand up to the burly workbench which takes pride of place in the room. The blush doubles down and acts as a feminine edge on an otherwise very masculine room. The addition of greenery and gold accents on frames, plant stands and the mirror help that along and also lighten and soften the whole space.
Check out the 'Before & After' gallery on my website. www.MCID.me
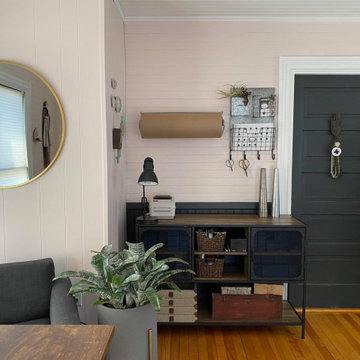
Once a dark, almost claustrophobic wooden box, I used modern colors and strong pieces with an industrial edge to bring light and functionality to this jewelers home studio.
The blush works so magically with the charcoal grey on the walls and the furnishings stand up to the burly workbench which takes pride of place in the room. The blush doubles down and acts as a feminine edge on an otherwise very masculine room. The addition of greenery and gold accents on frames, plant stands and the mirror help that along and also lighten and soften the whole space.
Check out the 'Before & After' gallery on my website. www.MCID.me
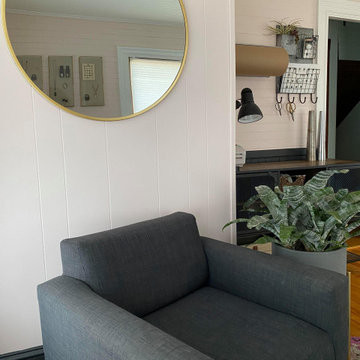
Once a dark, almost claustrophobic wooden box, I used modern colors and strong pieces with an industrial edge to bring light and functionality to this jewelers home studio.
The blush works so magically with the charcoal grey on the walls and the furnishings stand up to the burly workbench which takes pride of place in the room. The blush doubles down and acts as a feminine edge on an otherwise very masculine room. The addition of greenery and gold accents on frames, plant stands and the mirror help that along and also lighten and soften the whole space.
Check out the 'Before & After' gallery on my website. www.MCID.me

Photo of a medium sized modern home office in Other with white walls and a wood ceiling.
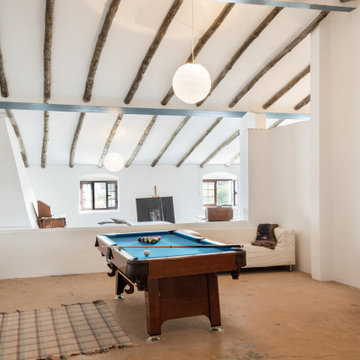
Casa Nevado, en una pequeña localidad de Extremadura:
La restauración del tejado y la incorporación de cocina y baño a las estancias de la casa, fueron aprovechadas para un cambio radical en el uso y los espacios de la vivienda.
El bajo techo se ha restaurado con el fin de activar toda su superficie, que estaba en estado ruinoso, y usado como almacén de material de ganadería, para la introducción de un baño en planta alta, habitaciones, zona de recreo y despacho. Generando un espacio abierto tipo Loft abierto.
La cubierta de estilo de teja árabe se ha restaurado, aprovechando todo el material antiguo, donde en el bajo techo se ha dispuesto de una combinación de materiales, metálicos y madera.
En planta baja, se ha dispuesto una cocina y un baño, sin modificar la estructura de la casa original solo mediante la apertura y cierre de sus accesos. Cocina con ambas entradas a comedor y salón, haciendo de ella un lugar de tránsito y funcionalmente acorde a ambas estancias.
Fachada restaurada donde se ha podido devolver las figuras geométricas que antaño se habían dispuesto en la pared de adobe.
El patio revitalizado, se le han realizado pequeñas intervenciones tácticas para descargarlo, así como remates en pintura para que aparente de mayores dimensiones. También en el se ha restaurado el baño exterior, el cual era el original de la casa.
Beige Home Office with a Wood Ceiling Ideas and Designs
2