Beige House Exterior with a Grey Roof Ideas and Designs
Refine by:
Budget
Sort by:Popular Today
1 - 20 of 1,838 photos
Item 1 of 3

The Goat Shed - Devon.
The house was finished with a grey composite cladding with authentic local stone to ensure the building nestled into the environment well, with a country/rustic appearance with close references to its original site use of an agricultural building.
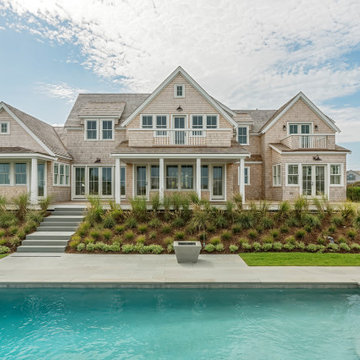
Beige nautical two floor detached house in Other with wood cladding, a pitched roof, a shingle roof, a grey roof and shingles.
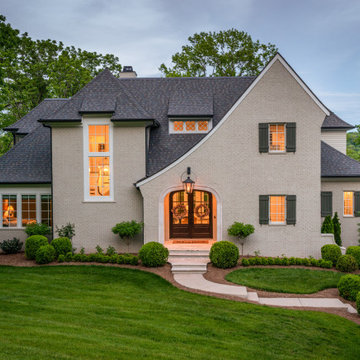
Photo of a beige two floor brick detached house in Nashville with a pitched roof, a shingle roof and a grey roof.

Outdoor kitchen with covered area.
Design by: H2D Architecture + Design
www.h2darchitects.com
Built by: Crescent Builds
Photos by: Julie Mannell Photography
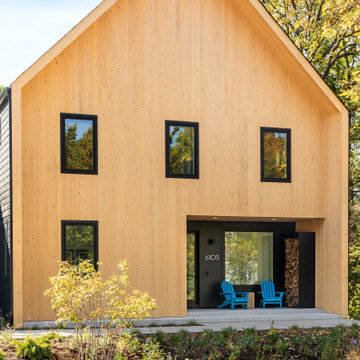
Medium sized and beige scandi two floor detached house in Minneapolis with mixed cladding, a butterfly roof, a shingle roof and a grey roof.

This grand Colonial in Willow Glen was built in 1925 and has been a landmark in the community ever since. The house underwent a careful remodel in 2019 which revitalized the home while maintaining historic details. See the "Before" photos to get the whole picture.

New Craftsman style home, approx 3200sf on 60' wide lot. Views from the street, highlighting front porch, large overhangs, Craftsman detailing. Photos by Robert McKendrick Photography.

Façade avant / Front Facade
Inspiration for a medium sized and beige contemporary two floor detached house in Montreal with mixed cladding, a pitched roof, a shingle roof and a grey roof.
Inspiration for a medium sized and beige contemporary two floor detached house in Montreal with mixed cladding, a pitched roof, a shingle roof and a grey roof.

This is an example of a large and beige rural detached house in Los Angeles with three floors, stone cladding, a pitched roof, a metal roof, a grey roof and board and batten cladding.

Large and beige modern flat in Other with four floors, wood cladding, a lean-to roof, a metal roof, a grey roof and board and batten cladding.

Inspiration for a beige country bungalow detached house in Austin with stone cladding, a pitched roof, a metal roof and a grey roof.
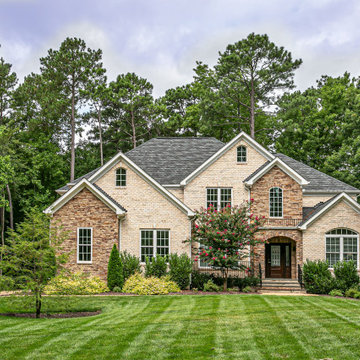
Design ideas for a large and beige classic brick detached house in Richmond with three floors, a shingle roof and a grey roof.

Close up of the entry
Photo of a medium sized and beige retro two floor detached house in Chicago with stone cladding, a hip roof, a shingle roof and a grey roof.
Photo of a medium sized and beige retro two floor detached house in Chicago with stone cladding, a hip roof, a shingle roof and a grey roof.

An entrance worthy of a grand Victorian Homestead.
Inspiration for a large and beige classic two floor detached house in Melbourne with a hip roof, a tiled roof and a grey roof.
Inspiration for a large and beige classic two floor detached house in Melbourne with a hip roof, a tiled roof and a grey roof.

Expansive and beige traditional detached house in New York with three floors, concrete fibreboard cladding, a pitched roof, a metal roof, a grey roof and shiplap cladding.

Design ideas for an expansive and beige classic two floor detached house in Other with stone cladding, a tiled roof and a grey roof.

Lake Keowee estate home with steel doors and windows, large outdoor living with kitchen, chimney pots, legacy home situated on 5 lots on beautiful Lake Keowee in SC
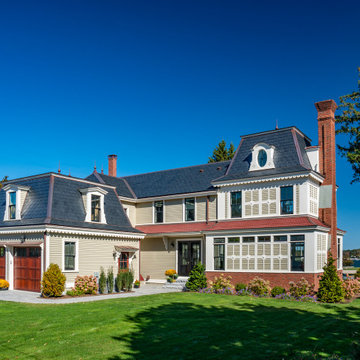
The architectural ornamentation, gabled roofs, new tower addition and stained glass windows on this stunning Victorian home are equally functional and decorative. Dating to the 1600’s, the original structure was significantly renovated during the Victorian era. The homeowners wanted to revive the elegance and detail from its historic heyday. The new tower addition features a modernized mansard roof and houses a new living room and master bedroom. Rosette details from existing interior paneling were used throughout the design, bringing cohesiveness to the interior and exterior. Ornate historic door hardware was saved and restored from the original home, and existing stained glass windows were restored and used as the inspiration for a new stained glass piece in the new stairway. Standing at the ocean’s edge, this home has been brought to renewed glory and stands as a show piece of Victorian architectural ideals.
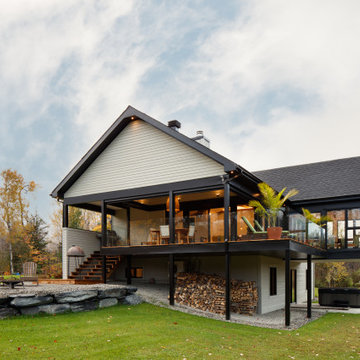
Façade Latérale / Side Facade
Photo of a medium sized and beige contemporary two floor detached house in Montreal with mixed cladding, a pitched roof, a shingle roof and a grey roof.
Photo of a medium sized and beige contemporary two floor detached house in Montreal with mixed cladding, a pitched roof, a shingle roof and a grey roof.

Dream home front entry and garage with bonus room.
Expansive and beige classic two floor detached house in Minneapolis with a shingle roof, mixed cladding, a pitched roof and a grey roof.
Expansive and beige classic two floor detached house in Minneapolis with a shingle roof, mixed cladding, a pitched roof and a grey roof.
Beige House Exterior with a Grey Roof Ideas and Designs
1