Beige House Exterior with a Lean-to Roof Ideas and Designs
Refine by:
Budget
Sort by:Popular Today
1 - 20 of 1,973 photos
Item 1 of 3

Medium sized and beige contemporary two floor terraced house with stone cladding, a lean-to roof and a metal roof.
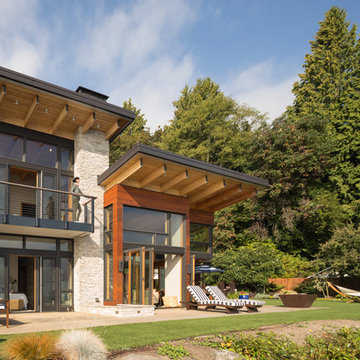
Coates Design Architects Seattle
Lara Swimmer Photography
Fairbank Construction
Medium sized and beige contemporary two floor detached house in Seattle with stone cladding, a lean-to roof and a metal roof.
Medium sized and beige contemporary two floor detached house in Seattle with stone cladding, a lean-to roof and a metal roof.
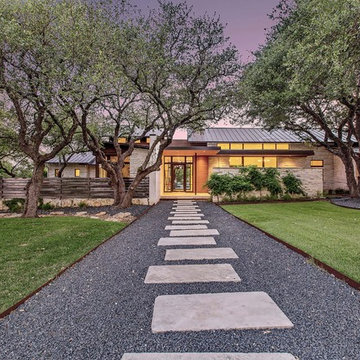
Beige contemporary detached house in Austin with stone cladding, a lean-to roof and a metal roof.
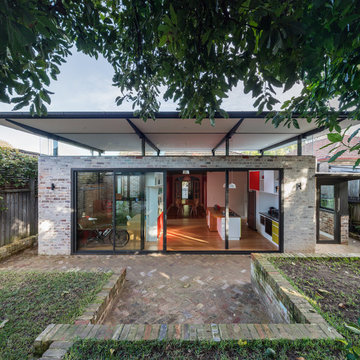
Katherine Lu
Beige contemporary bungalow brick detached house in Sydney with a lean-to roof.
Beige contemporary bungalow brick detached house in Sydney with a lean-to roof.
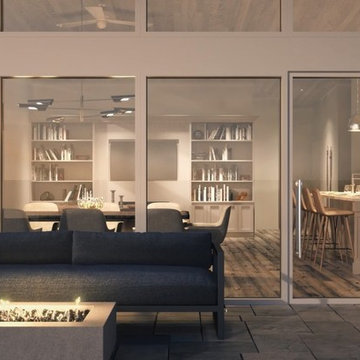
Inspiration for a large and beige contemporary bungalow detached house in Toronto with wood cladding, a lean-to roof and a shingle roof.

Photo of a medium sized and beige retro bungalow detached house in Dallas with stone cladding and a lean-to roof.
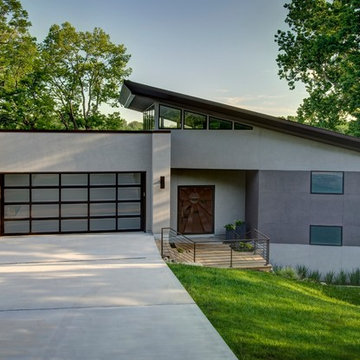
Moment In Time Photography
This is an example of a beige contemporary render house exterior in Kansas City with a lean-to roof.
This is an example of a beige contemporary render house exterior in Kansas City with a lean-to roof.

Inspiration for a beige contemporary bungalow detached house in Other with mixed cladding, a lean-to roof and a metal roof.
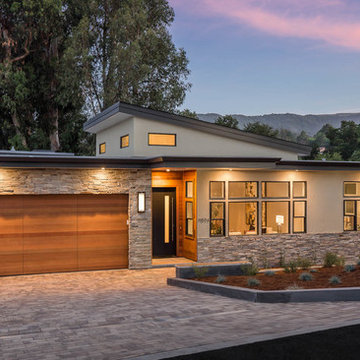
©2018 David Eichler
Beige contemporary bungalow detached house in San Francisco with mixed cladding and a lean-to roof.
Beige contemporary bungalow detached house in San Francisco with mixed cladding and a lean-to roof.
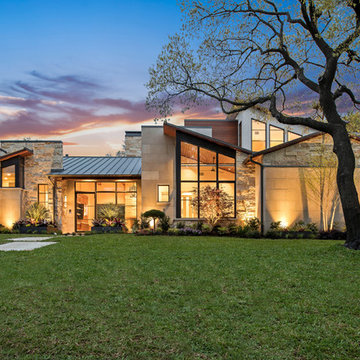
Photo of a beige contemporary two floor detached house in Dallas with mixed cladding, a lean-to roof and a metal roof.

Fotograf: Thomas Drexel
Design ideas for a medium sized and beige scandi detached house in Other with three floors, wood cladding, a lean-to roof, a tiled roof and shiplap cladding.
Design ideas for a medium sized and beige scandi detached house in Other with three floors, wood cladding, a lean-to roof, a tiled roof and shiplap cladding.
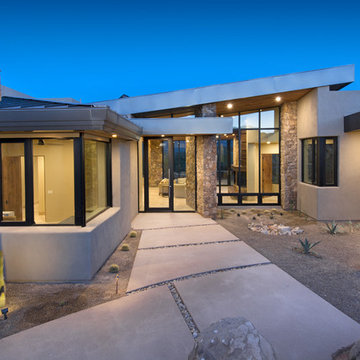
Inspiration for a medium sized and beige contemporary bungalow detached house in Phoenix with mixed cladding and a lean-to roof.
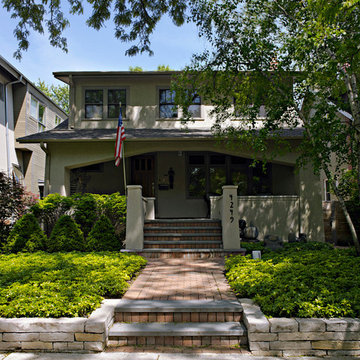
Anthony May, Anthony May Photography
This is an example of a beige and medium sized classic two floor render house exterior in Chicago with a lean-to roof.
This is an example of a beige and medium sized classic two floor render house exterior in Chicago with a lean-to roof.

(c) steve keating photography
This is an example of a small and beige contemporary bungalow house exterior in Seattle with wood cladding and a lean-to roof.
This is an example of a small and beige contemporary bungalow house exterior in Seattle with wood cladding and a lean-to roof.

Large and beige modern flat in Other with four floors, wood cladding, a lean-to roof, a metal roof, a grey roof and board and batten cladding.
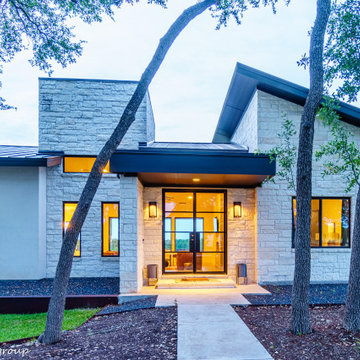
Front Entry Detail
Photo of a large and beige modern bungalow detached house in Austin with mixed cladding, a lean-to roof and a metal roof.
Photo of a large and beige modern bungalow detached house in Austin with mixed cladding, a lean-to roof and a metal roof.
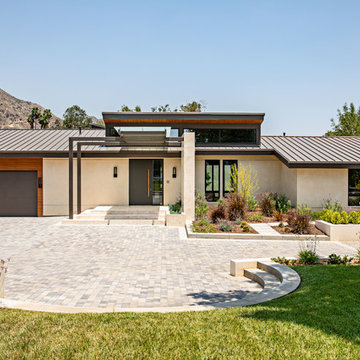
A Southern California contemporary residence designed by Atelier R Design with the Glo European Windows D1 Modern Entry door accenting the modern aesthetic.
Sterling Reed Photography
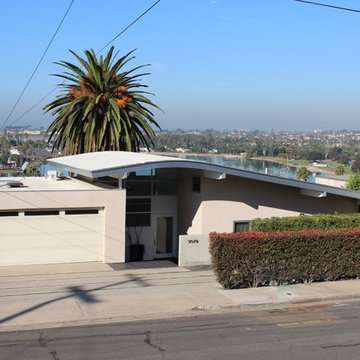
The remodel features a curving roof at the sunken entry.
The remodel involved the enlarging of the master bedroom and remodel of the entry and living room.
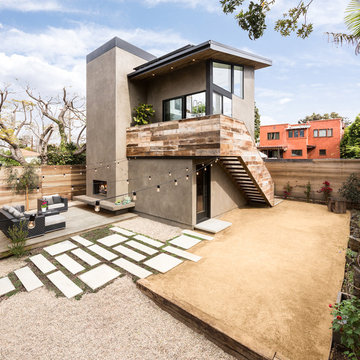
Outdoor living room on raised deck with hardscape ties the main house to the detached accessory dwelling unit over garage in this Mar Vista neighborhood of Los Angeles, California. Photo by Clark Dugger
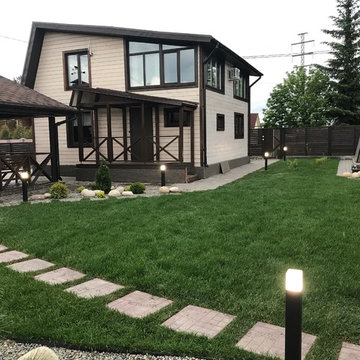
Design ideas for a small and beige classic two floor detached house in Novosibirsk with wood cladding, a lean-to roof and a shingle roof.
Beige House Exterior with a Lean-to Roof Ideas and Designs
1