Beige House Exterior with a Lean-to Roof Ideas and Designs
Refine by:
Budget
Sort by:Popular Today
121 - 140 of 1,973 photos
Item 1 of 3
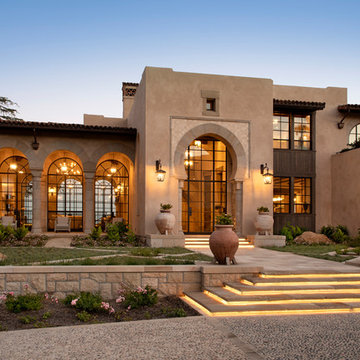
Three story Andalusian estate. Plaster and stone exterior. Red tile roof. Floor to ceiling windows and French doors. Groin vaulted ceiling on exterior deck. Guest house, numerous fountains, pool, spa, bocce court, and putting green.
Photography: Jim Bartsch

Inspiration for a medium sized and beige modern two floor terraced house with stone cladding, a lean-to roof and a metal roof.
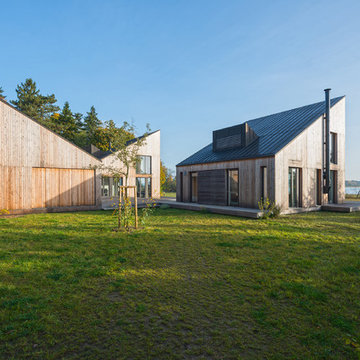
Heiner Leiska
This is an example of a beige and medium sized contemporary two floor detached house in Hamburg with wood cladding, a lean-to roof and a metal roof.
This is an example of a beige and medium sized contemporary two floor detached house in Hamburg with wood cladding, a lean-to roof and a metal roof.
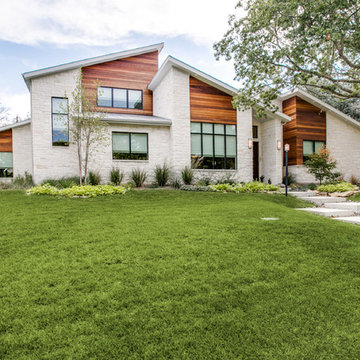
Inspiration for a medium sized and beige retro bungalow detached house in Dallas with stone cladding and a lean-to roof.
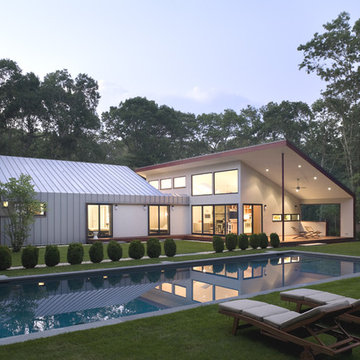
Design ideas for a medium sized and beige contemporary bungalow house exterior in New York with metal cladding and a lean-to roof.
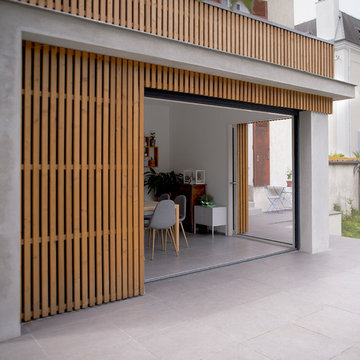
Façade en bardage bois à claire voie
Double baie à galandage
crédit photo
www.gurvanlegarrec-photographies.com
Small and beige contemporary two floor detached house in Paris with wood cladding, a lean-to roof and a mixed material roof.
Small and beige contemporary two floor detached house in Paris with wood cladding, a lean-to roof and a mixed material roof.

Exterior of this Meadowlark-designed and built contemporary custom home in Ann Arbor.
Large and beige contemporary two floor detached house in Detroit with mixed cladding, a lean-to roof and a shingle roof.
Large and beige contemporary two floor detached house in Detroit with mixed cladding, a lean-to roof and a shingle roof.
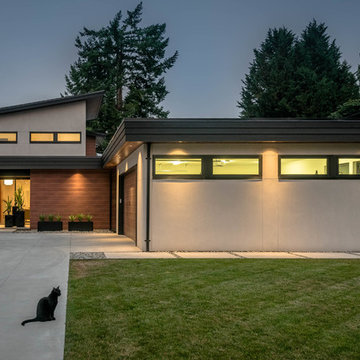
My House Design/Build Team | www.myhousedesignbuild.com | 604-694-6873 | Reuben Krabbe Photography
This is an example of a large and beige midcentury two floor detached house in Vancouver with stone cladding, a lean-to roof and a mixed material roof.
This is an example of a large and beige midcentury two floor detached house in Vancouver with stone cladding, a lean-to roof and a mixed material roof.
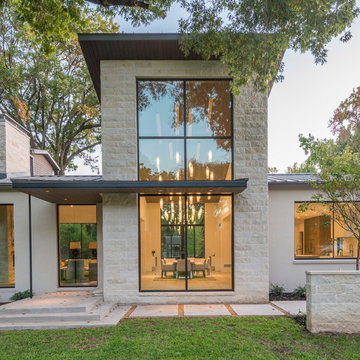
This large sprawling yard is highlighted by the house with a dry creek bed flowing under a see through corridor in the house.
Design ideas for a large and beige contemporary two floor house exterior in Dallas with mixed cladding and a lean-to roof.
Design ideas for a large and beige contemporary two floor house exterior in Dallas with mixed cladding and a lean-to roof.
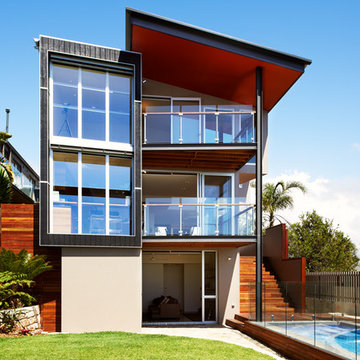
Each room is tilted towards the view and small balconies off the dining and main bedroom provide a viewing platform towards the coastline. The family room opens onto the garden and pool area. Large storage tanks recycle roof water back to the toilets and laundry.
photography Roger D'Souza
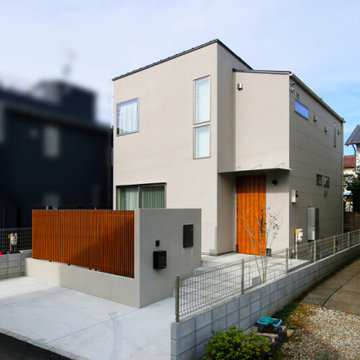
窓の形や配置が特徴的なモダンデザインのファサード。「白だと汚れが目立つと思い、建築家の先生の提案もあって、明るめのグレーをチョイスしました」とS様。
Inspiration for a medium sized and beige modern two floor detached house in Other with a lean-to roof and a black roof.
Inspiration for a medium sized and beige modern two floor detached house in Other with a lean-to roof and a black roof.
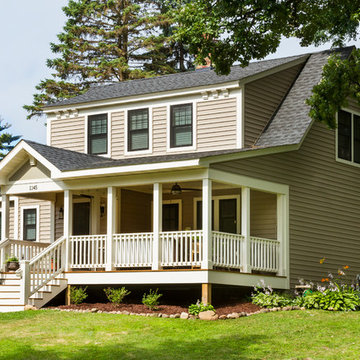
Inspiration for a small and beige traditional two floor detached house in Minneapolis with concrete fibreboard cladding, a lean-to roof and a shingle roof.
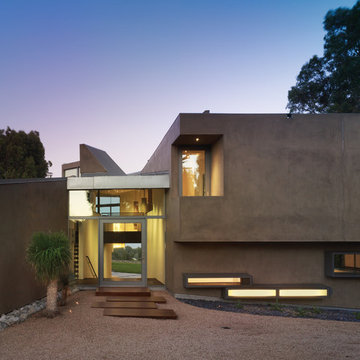
View of entry to the house.
Medium sized and beige contemporary two floor render house exterior in Los Angeles with a lean-to roof.
Medium sized and beige contemporary two floor render house exterior in Los Angeles with a lean-to roof.
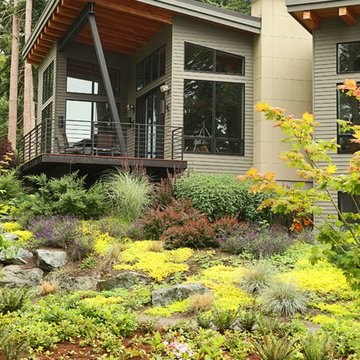
Photo of a beige and medium sized contemporary bungalow detached house in Seattle with vinyl cladding, a lean-to roof and a mixed material roof.
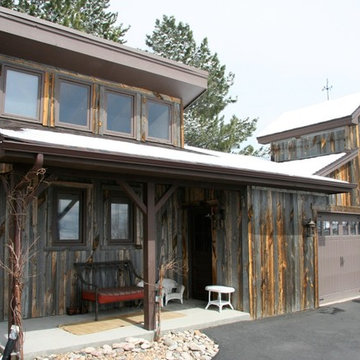
We tore down most of an old home, but kept a funky 1970's garage addition because it was located where we weren't able to re-build anyway. We re-framed the roof to add the cupola, added the roof overhanging the front porch and sided it in barnwood (recycled Wyoming snow fence) and it turned out great.
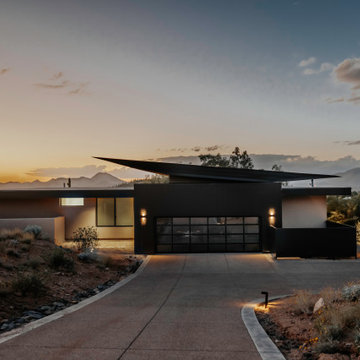
Floating roof over the Chaten Home
Large and beige modern bungalow render detached house in Phoenix with a lean-to roof, a metal roof and a brown roof.
Large and beige modern bungalow render detached house in Phoenix with a lean-to roof, a metal roof and a brown roof.
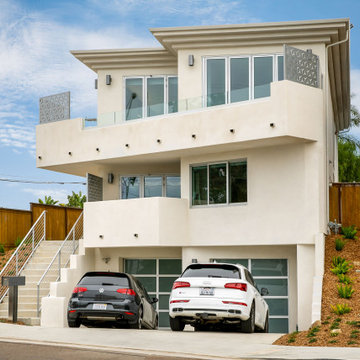
Inspiration for a large and beige contemporary render detached house in San Diego with three floors, a lean-to roof and a shingle roof.
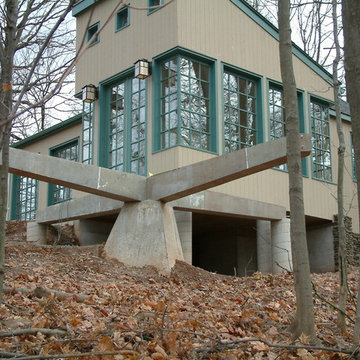
This is an example of a medium sized and beige contemporary bungalow house exterior in New York with wood cladding and a lean-to roof.
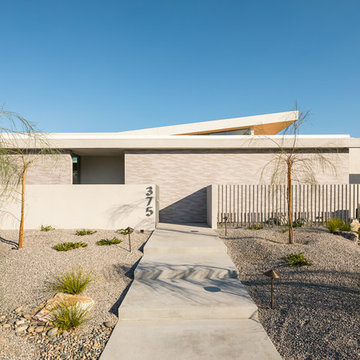
Photo of a beige retro bungalow detached house in Other with a lean-to roof.
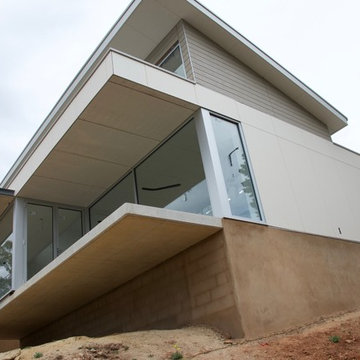
Exotec cladding up to 3 metres with Ecoply cladding above.
All windows doubl glazed in commercial grade aluminium frames,
Warwick O'Brien
Medium sized and beige modern two floor house exterior in Adelaide with concrete fibreboard cladding and a lean-to roof.
Medium sized and beige modern two floor house exterior in Adelaide with concrete fibreboard cladding and a lean-to roof.
Beige House Exterior with a Lean-to Roof Ideas and Designs
7