Beige House Exterior with a Metal Roof Ideas and Designs
Refine by:
Budget
Sort by:Popular Today
41 - 60 of 333 photos
Item 1 of 3

фотографии - Дмитрий Цыренщиков
Photo of a medium sized and beige rustic detached house in Saint Petersburg with three floors, wood cladding, a metal roof and a mansard roof.
Photo of a medium sized and beige rustic detached house in Saint Petersburg with three floors, wood cladding, a metal roof and a mansard roof.

Design ideas for a large and white modern bungalow render detached house in San Francisco with a metal roof and a flat roof.

Photo of a medium sized and brown farmhouse two floor detached house in Other with wood cladding, a hip roof and a metal roof.

Surrounded by permanently protected open space in the historic winemaking area of the South Livermore Valley, this house presents a weathered wood barn to the road, and has metal-clad sheds behind. The design process was driven by the metaphor of an old farmhouse that had been incrementally added to over the years. The spaces open to expansive views of vineyards and unspoiled hills.
Erick Mikiten, AIA
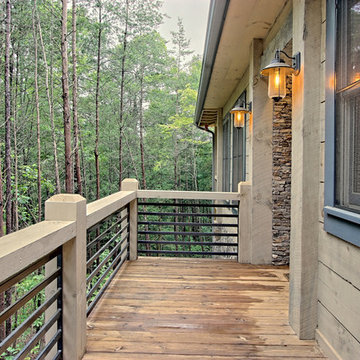
Kurtis Miller Photography, kmpics.com
Rustic exterior of charming farmhouse cottage. iron railing, gray on gray. Ship lap log. Dry stacked stone entry way.

The wood siding helps this renovated custom Maine barn home blend in with the surrounding forest.
Photo of a beige rural two floor detached house in Portland Maine with wood cladding, a pitched roof and a metal roof.
Photo of a beige rural two floor detached house in Portland Maine with wood cladding, a pitched roof and a metal roof.

The goal of this project was to build a house that would be energy efficient using materials that were both economical and environmentally conscious. Due to the extremely cold winter weather conditions in the Catskills, insulating the house was a primary concern. The main structure of the house is a timber frame from an nineteenth century barn that has been restored and raised on this new site. The entirety of this frame has then been wrapped in SIPs (structural insulated panels), both walls and the roof. The house is slab on grade, insulated from below. The concrete slab was poured with a radiant heating system inside and the top of the slab was polished and left exposed as the flooring surface. Fiberglass windows with an extremely high R-value were chosen for their green properties. Care was also taken during construction to make all of the joints between the SIPs panels and around window and door openings as airtight as possible. The fact that the house is so airtight along with the high overall insulatory value achieved from the insulated slab, SIPs panels, and windows make the house very energy efficient. The house utilizes an air exchanger, a device that brings fresh air in from outside without loosing heat and circulates the air within the house to move warmer air down from the second floor. Other green materials in the home include reclaimed barn wood used for the floor and ceiling of the second floor, reclaimed wood stairs and bathroom vanity, and an on-demand hot water/boiler system. The exterior of the house is clad in black corrugated aluminum with an aluminum standing seam roof. Because of the extremely cold winter temperatures windows are used discerningly, the three largest windows are on the first floor providing the main living areas with a majestic view of the Catskill mountains.
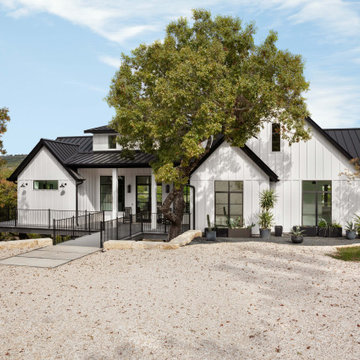
Medium sized and white rural bungalow detached house in Austin with concrete fibreboard cladding, a pitched roof, a metal roof, a black roof and board and batten cladding.
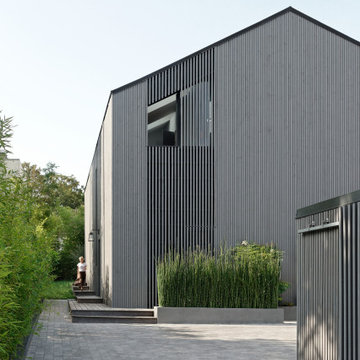
Située en région parisienne, Du ciel et du bois est le projet d’une maison éco-durable de 340 m² en ossature bois pour une famille.
Elle se présente comme une architecture contemporaine, avec des volumes simples qui s’intègrent dans l’environnement sans rechercher un mimétisme.
La peau des façades est rythmée par la pose du bardage, une stratégie pour enquêter la relation entre intérieur et extérieur, plein et vide, lumière et ombre.
-
Photo: © David Boureau

Inspiration for a white and small contemporary bungalow detached house in Austin with mixed cladding, a pitched roof and a metal roof.

Cesar Rubio
Medium sized contemporary render house exterior in San Francisco with three floors, a flat roof, a metal roof and a pink house.
Medium sized contemporary render house exterior in San Francisco with three floors, a flat roof, a metal roof and a pink house.
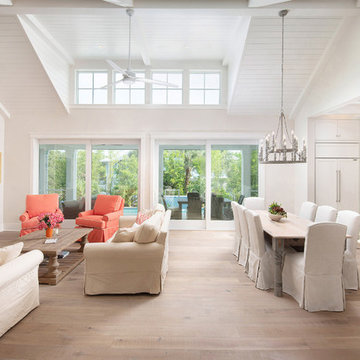
Inspiration for a medium sized and gey beach style two floor detached house in Tampa with mixed cladding, a hip roof and a metal roof.

Photo of a brown rustic two floor house exterior in Other with wood cladding, a pitched roof and a metal roof.

Photo of a large and black contemporary two floor detached house in Burlington with metal cladding, a flat roof and a metal roof.
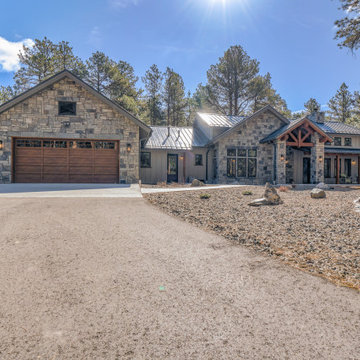
Inspiration for a large and beige traditional bungalow detached house in Denver with stone cladding, a metal roof and a brown roof.

Front view of renovated barn with new front entry, landscaping, and creamery.
Inspiration for a medium sized and beige farmhouse two floor detached house in Boston with wood cladding, a mansard roof and a metal roof.
Inspiration for a medium sized and beige farmhouse two floor detached house in Boston with wood cladding, a mansard roof and a metal roof.

Exterior of cabin after a year of renovations. New deck, new paint and trim, and new double pained windows.
photography by Debra Tarrant
Photo of a medium sized and gey rustic two floor detached house in Sacramento with wood cladding, a pitched roof and a metal roof.
Photo of a medium sized and gey rustic two floor detached house in Sacramento with wood cladding, a pitched roof and a metal roof.
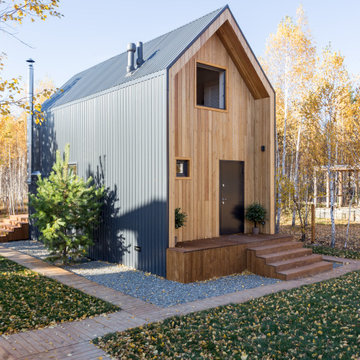
Design ideas for a small and brown scandinavian two floor detached house in Other with wood cladding, a pitched roof and a metal roof.
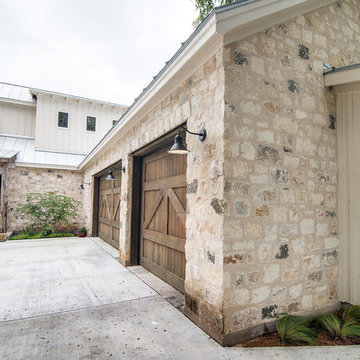
This is an example of a large and beige farmhouse two floor detached house in Austin with mixed cladding, a pitched roof and a metal roof.
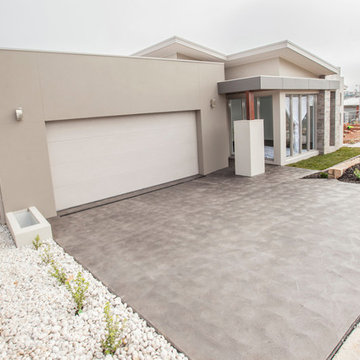
Photo of a medium sized and gey bungalow concrete detached house in Canberra - Queanbeyan with a flat roof and a metal roof.
Beige House Exterior with a Metal Roof Ideas and Designs
3