Beige House Exterior with a Metal Roof Ideas and Designs
Refine by:
Budget
Sort by:Popular Today
61 - 80 of 334 photos
Item 1 of 3
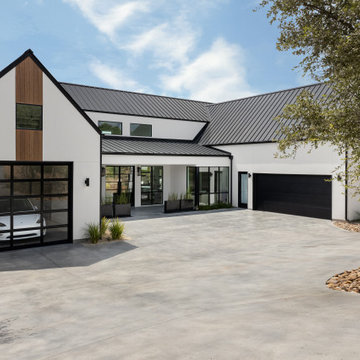
This is an example of a large and white scandinavian two floor render detached house in Austin with a pitched roof, a metal roof and a black roof.

This renovated barn home was upgraded with a solar power system.
This is an example of a large and beige classic two floor detached house in Portland Maine with wood cladding, a pitched roof and a metal roof.
This is an example of a large and beige classic two floor detached house in Portland Maine with wood cladding, a pitched roof and a metal roof.
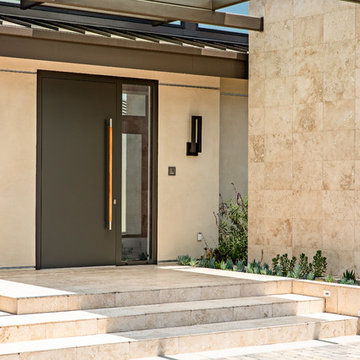
A Southern California contemporary residence designed by Atelier R Design with the Glo European Windows D1 Modern Entry door accenting the modern aesthetic.
Sterling Reed Photography
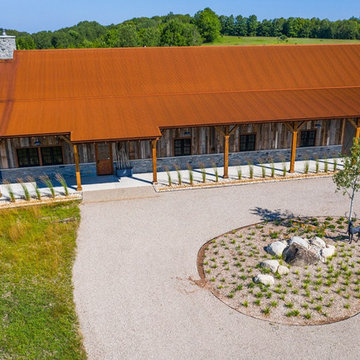
This beautiful barndominium features our A606 Weathering Steel Corrugated Metal Roof.
Design ideas for a rustic detached house in Other with wood cladding and a metal roof.
Design ideas for a rustic detached house in Other with wood cladding and a metal roof.

Design ideas for a large and black contemporary two floor house exterior in Other with metal cladding, a pitched roof, a metal roof, a black roof and shiplap cladding.

Killian O'Sullivan
Inspiration for a black and small contemporary split-level brick house exterior in London with a pitched roof and a metal roof.
Inspiration for a black and small contemporary split-level brick house exterior in London with a pitched roof and a metal roof.
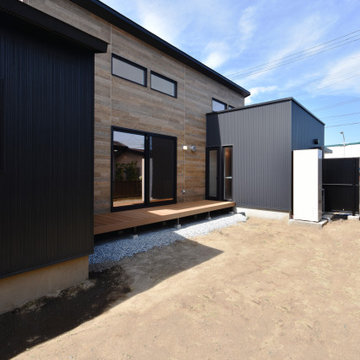
Design ideas for a black urban bungalow detached house in Other with metal cladding, a lean-to roof, a metal roof, a black roof and board and batten cladding.
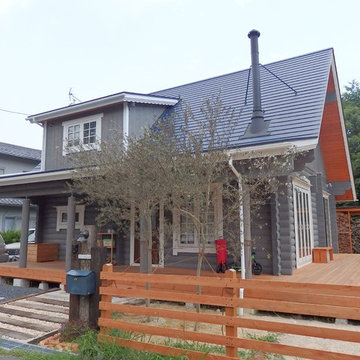
家族4人の住宅として設計施工
広い庭には小屋も設置
アプローチ・木柵・畑・薪置き等、トータルに設計施工
・ログ:欧州赤松 ラミネート Dカットログ
・延床面積:107.58㎡(32.54坪)
・グルニエ面積:6.48㎡(1.96坪)
・デッキ面積:44.1㎡(13.34坪)
・ポリカ屋根付きデッキ面積:5.4㎡(1.63坪)
・設計監理:村野智子
・施工:(有)アトリエエムズ

фотографии - Дмитрий Цыренщиков
Photo of a medium sized and beige rustic detached house in Saint Petersburg with three floors, wood cladding, a metal roof and a mansard roof.
Photo of a medium sized and beige rustic detached house in Saint Petersburg with three floors, wood cladding, a metal roof and a mansard roof.

Front view of renovated barn with new front entry, landscaping, and creamery.
Inspiration for a medium sized and beige farmhouse two floor detached house in Boston with wood cladding, a mansard roof and a metal roof.
Inspiration for a medium sized and beige farmhouse two floor detached house in Boston with wood cladding, a mansard roof and a metal roof.
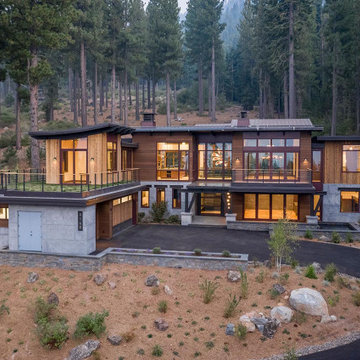
For this ski-in, ski-out mountainside property, the intent was to create an architectural masterpiece that was simple, sophisticated, timeless and unique all at the same time. The clients wanted to express their love for Japanese-American craftsmanship, so we incorporated some hints of that motif into the designs.
The high cedar wood ceiling and exposed curved steel beams are dramatic and reveal a roofline nodding to a traditional pagoda design. Striking bronze hanging lights span the kitchen and other unique light fixtures highlight every space. Warm walnut plank flooring and contemporary walnut cabinetry run throughout the home.
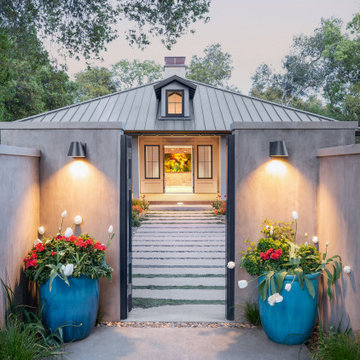
Photography Copyright Blake Thompson Photography
This is an example of a large and beige traditional bungalow render detached house in San Francisco with a hip roof, a metal roof and a grey roof.
This is an example of a large and beige traditional bungalow render detached house in San Francisco with a hip roof, a metal roof and a grey roof.
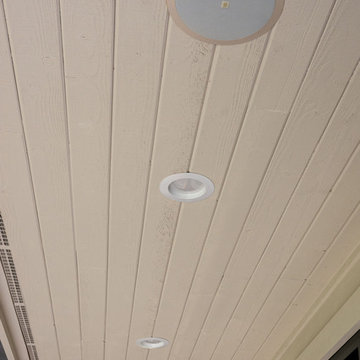
Here is an architecturally built house from the early 1970's which was brought into the new century during this complete home remodel by adding a garage space, new windows triple pane tilt and turn windows, cedar double front doors, clear cedar siding with clear cedar natural siding accents, clear cedar garage doors, galvanized over sized gutters with chain style downspouts, standing seam metal roof, re-purposed arbor/pergola, professionally landscaped yard, and stained concrete driveway, walkways, and steps.
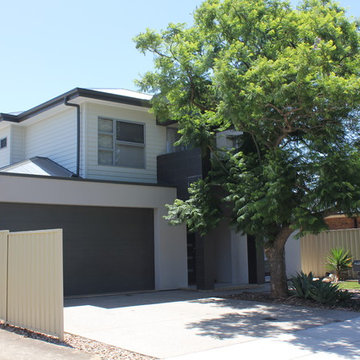
Photo of a medium sized modern two floor detached house in Adelaide with mixed cladding, a metal roof and a hip roof.
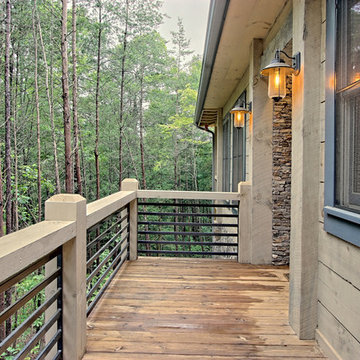
Kurtis Miller Photography, kmpics.com
Rustic exterior of charming farmhouse cottage. iron railing, gray on gray. Ship lap log. Dry stacked stone entry way.
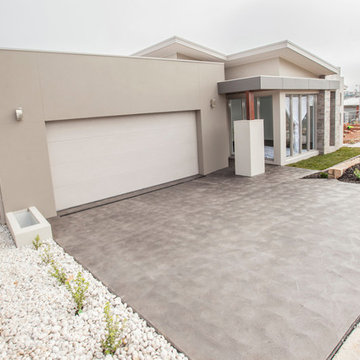
Photo of a medium sized and gey bungalow concrete detached house in Canberra - Queanbeyan with a flat roof and a metal roof.
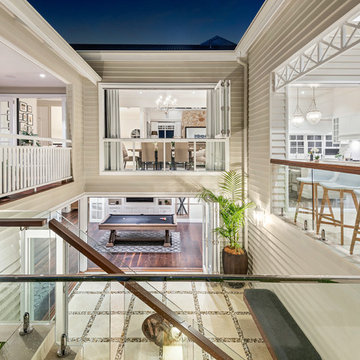
Photo of a large and beige retro two floor detached house in Brisbane with wood cladding, a pitched roof and a metal roof.
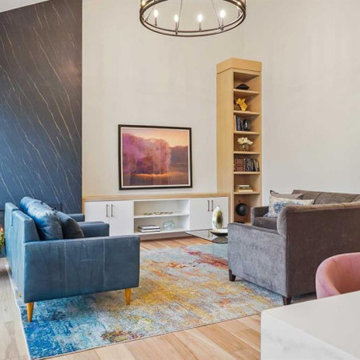
2100 SF bungalow on a pie shape lot.
Design ideas for a large and white classic bungalow detached house in Calgary with wood cladding, a pitched roof, a metal roof, a black roof and board and batten cladding.
Design ideas for a large and white classic bungalow detached house in Calgary with wood cladding, a pitched roof, a metal roof, a black roof and board and batten cladding.
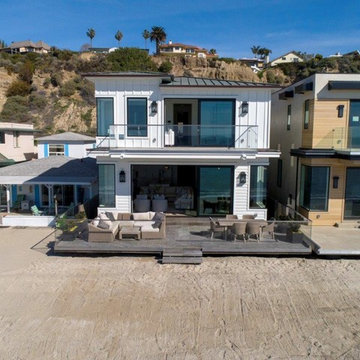
Photo of a medium sized and white contemporary two floor detached house in Orange County with wood cladding, a hip roof and a metal roof.
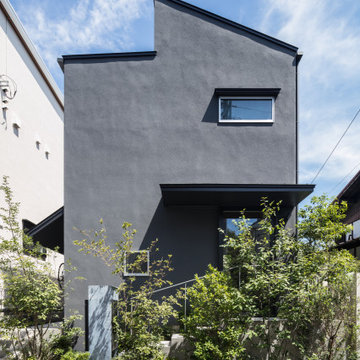
道路側から見た外観。モルタルの外壁はグレーに塗装された。いろいろな種類の植栽が道路との間に植えられた。
Photo of a gey two floor detached house in Tokyo with a metal roof and a black roof.
Photo of a gey two floor detached house in Tokyo with a metal roof and a black roof.
Beige House Exterior with a Metal Roof Ideas and Designs
4