Beige House Exterior with a Mixed Material Roof Ideas and Designs
Refine by:
Budget
Sort by:Popular Today
1 - 20 of 2,313 photos
Item 1 of 3
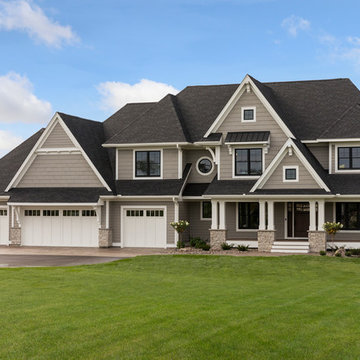
Spacecrafting
This is an example of an expansive and beige beach style detached house in Minneapolis with three floors, vinyl cladding and a mixed material roof.
This is an example of an expansive and beige beach style detached house in Minneapolis with three floors, vinyl cladding and a mixed material roof.
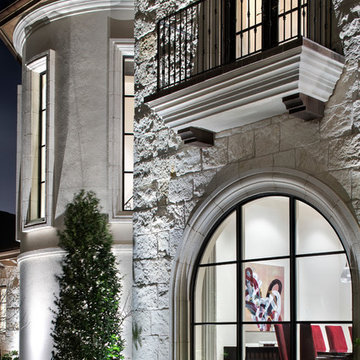
This is an example of an expansive and beige mediterranean two floor detached house in Austin with stone cladding and a mixed material roof.
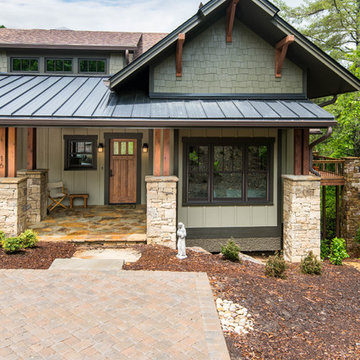
Design ideas for a medium sized and beige traditional two floor detached house in Other with wood cladding, a pitched roof and a mixed material roof.
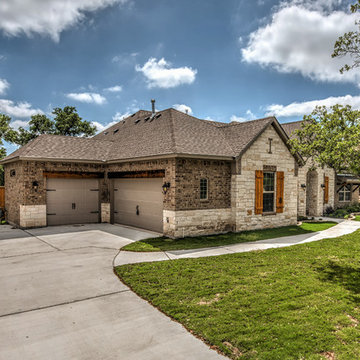
Large and beige traditional bungalow brick detached house in Austin with a hip roof and a mixed material roof.
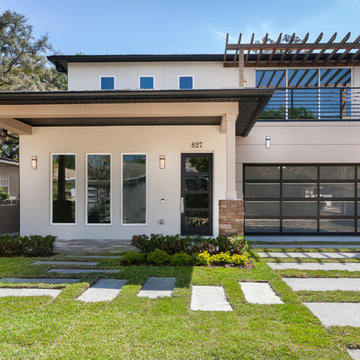
Eola Parade of Homes
Photo of a medium sized and beige contemporary two floor render detached house in Orlando with a flat roof and a mixed material roof.
Photo of a medium sized and beige contemporary two floor render detached house in Orlando with a flat roof and a mixed material roof.
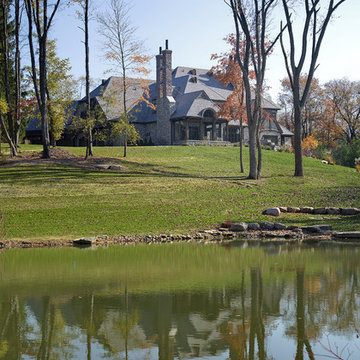
Hard to believe that the pond featured in this photo hasn’t always been there. The amazing 14,146 sq. ft. home full of rough sawn timber and stone is a perfect fit for the property on which it sits.
Architectural drawings by Leedy/Cripe Architects; general contracting by Martin Bros. Contracting, Inc.; home design by Design Group; exterior photos by Dave Hubler Photography.

Modern Farmhouse Custom Home Design by Purser Architectural. Photography by White Orchid Photography. Granbury, Texas
Design ideas for a medium sized and beige country two floor detached house in Dallas with mixed cladding, a pitched roof and a mixed material roof.
Design ideas for a medium sized and beige country two floor detached house in Dallas with mixed cladding, a pitched roof and a mixed material roof.

Beige rustic detached house with three floors, mixed cladding, a pitched roof, a mixed material roof, a brown roof and board and batten cladding.

Inspired by wide, flat landscapes and stunning views, Prairie style exteriors embrace horizontal lines, low-pitched roofs, and natural materials. This stunning two-story Modern Prairie home is no exception. With a pleasing symmetrical shape and modern materials, this home is clean and contemporary yet inviting at the same time. A wide, welcoming covered front entry is located front and center, flanked by dual garages and a symmetrical roofline with two chimneys. Wide windows emphasize the flow between exterior and interior and offer a beautiful view of the surrounding landscape.
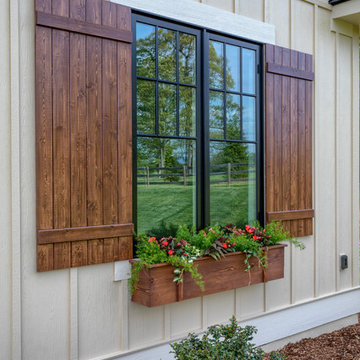
This Beautiful Country Farmhouse rests upon 5 acres among the most incredible large Oak Trees and Rolling Meadows in all of Asheville, North Carolina. Heart-beats relax to resting rates and warm, cozy feelings surplus when your eyes lay on this astounding masterpiece. The long paver driveway invites with meticulously landscaped grass, flowers and shrubs. Romantic Window Boxes accentuate high quality finishes of handsomely stained woodwork and trim with beautifully painted Hardy Wood Siding. Your gaze enhances as you saunter over an elegant walkway and approach the stately front-entry double doors. Warm welcomes and good times are happening inside this home with an enormous Open Concept Floor Plan. High Ceilings with a Large, Classic Brick Fireplace and stained Timber Beams and Columns adjoin the Stunning Kitchen with Gorgeous Cabinets, Leathered Finished Island and Luxurious Light Fixtures. There is an exquisite Butlers Pantry just off the kitchen with multiple shelving for crystal and dishware and the large windows provide natural light and views to enjoy. Another fireplace and sitting area are adjacent to the kitchen. The large Master Bath boasts His & Hers Marble Vanity’s and connects to the spacious Master Closet with built-in seating and an island to accommodate attire. Upstairs are three guest bedrooms with views overlooking the country side. Quiet bliss awaits in this loving nest amiss the sweet hills of North Carolina.
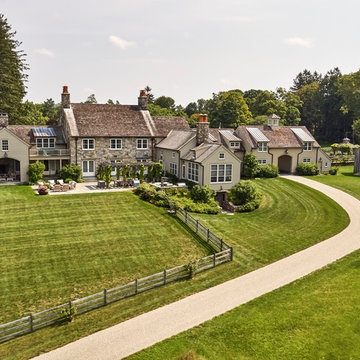
Aerial view of the rear of the house showing the terrace, porches and balcony.
Robert Benson Photography
Inspiration for a beige rustic two floor detached house in New York with wood cladding, a pitched roof and a mixed material roof.
Inspiration for a beige rustic two floor detached house in New York with wood cladding, a pitched roof and a mixed material roof.
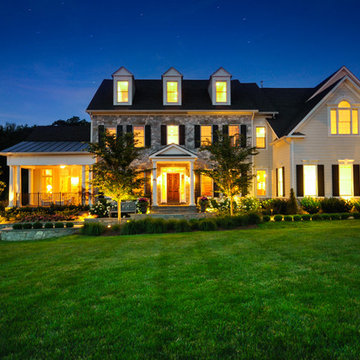
Duy Tran Photography
Expansive and beige classic two floor detached house in DC Metro with stone cladding, a pitched roof and a mixed material roof.
Expansive and beige classic two floor detached house in DC Metro with stone cladding, a pitched roof and a mixed material roof.

Who says green and sustainable design has to look like it? Designed to emulate the owner’s favorite country club, this fine estate home blends in with the natural surroundings of it’s hillside perch, and is so intoxicatingly beautiful, one hardly notices its numerous energy saving and green features.
Durable, natural and handsome materials such as stained cedar trim, natural stone veneer, and integral color plaster are combined with strong horizontal roof lines that emphasize the expansive nature of the site and capture the “bigness” of the view. Large expanses of glass punctuated with a natural rhythm of exposed beams and stone columns that frame the spectacular views of the Santa Clara Valley and the Los Gatos Hills.
A shady outdoor loggia and cozy outdoor fire pit create the perfect environment for relaxed Saturday afternoon barbecues and glitzy evening dinner parties alike. A glass “wall of wine” creates an elegant backdrop for the dining room table, the warm stained wood interior details make the home both comfortable and dramatic.
The project’s energy saving features include:
- a 5 kW roof mounted grid-tied PV solar array pays for most of the electrical needs, and sends power to the grid in summer 6 year payback!
- all native and drought-tolerant landscaping reduce irrigation needs
- passive solar design that reduces heat gain in summer and allows for passive heating in winter
- passive flow through ventilation provides natural night cooling, taking advantage of cooling summer breezes
- natural day-lighting decreases need for interior lighting
- fly ash concrete for all foundations
- dual glazed low e high performance windows and doors
Design Team:
Noel Cross+Architects - Architect
Christopher Yates Landscape Architecture
Joanie Wick – Interior Design
Vita Pehar - Lighting Design
Conrado Co. – General Contractor
Marion Brenner – Photography

Location: Barbierstraße 2, München, Deutschland
Design by Riedel-Immobilien
Photo of a medium sized and beige modern two floor render flat in Munich with a half-hip roof and a mixed material roof.
Photo of a medium sized and beige modern two floor render flat in Munich with a half-hip roof and a mixed material roof.
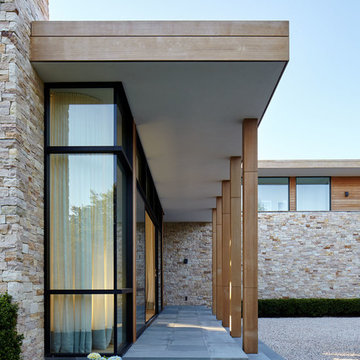
Side view of front courtyard with 12' high entry. Windows by Fleetwood.
Large and beige modern two floor detached house in New York with mixed cladding, a flat roof and a mixed material roof.
Large and beige modern two floor detached house in New York with mixed cladding, a flat roof and a mixed material roof.

https://www.lowellcustomhomes.com
Photo by www.aimeemazzenga.com
Interior Design by www.northshorenest.com
Relaxed luxury on the shore of beautiful Geneva Lake in Wisconsin.
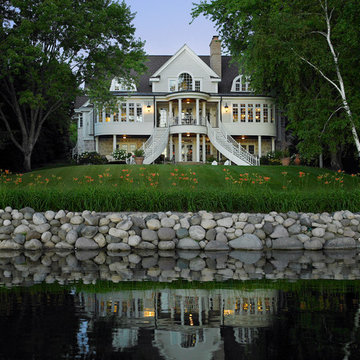
This beautiful house was designed and built to emulate lake homes of a bygone era. The two sweeping stair cases flank a 16’x32’ concrete, in-ground pool with automatic, retractable pool cover.

brass shingle finished
Inspiration for a medium sized and beige contemporary rear house exterior in London with three floors, mixed cladding, a flat roof and a mixed material roof.
Inspiration for a medium sized and beige contemporary rear house exterior in London with three floors, mixed cladding, a flat roof and a mixed material roof.

Small and beige urban brick terraced house in London with a pitched roof and a mixed material roof.
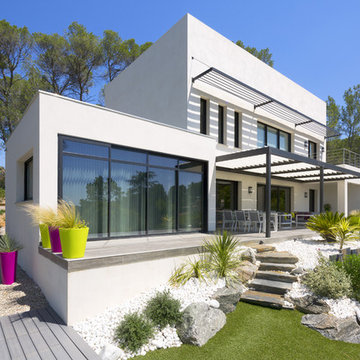
Gabrielle Voinot
Inspiration for a beige contemporary split-level detached house in Marseille with mixed cladding, a flat roof and a mixed material roof.
Inspiration for a beige contemporary split-level detached house in Marseille with mixed cladding, a flat roof and a mixed material roof.
Beige House Exterior with a Mixed Material Roof Ideas and Designs
1