Beige House Exterior with a Shingle Roof Ideas and Designs
Refine by:
Budget
Sort by:Popular Today
61 - 80 of 17,392 photos
Item 1 of 3

Aerial view of the front facade of the house and landscape.
Robert Benson Photography
This is an example of an expansive and beige rustic two floor detached house in New York with stone cladding, a pitched roof and a shingle roof.
This is an example of an expansive and beige rustic two floor detached house in New York with stone cladding, a pitched roof and a shingle roof.
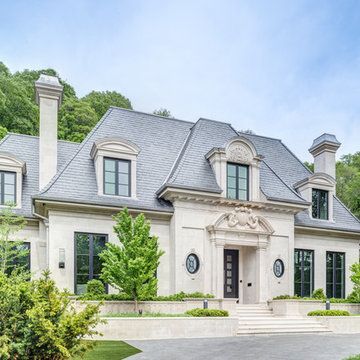
French Transitional Located in Toronto// Makow Architects
Photo of a beige traditional bungalow detached house in Toronto with stone cladding, a shingle roof and a hip roof.
Photo of a beige traditional bungalow detached house in Toronto with stone cladding, a shingle roof and a hip roof.
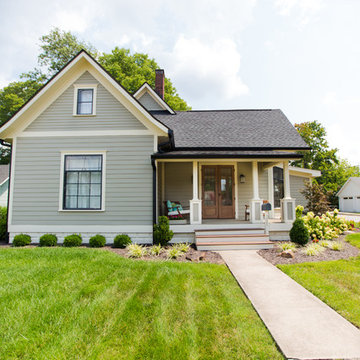
Exterior Remodel
Complete exterior siding removal and replacement/paint. Replacement of 4 windows.
Custom Living Designer- Justin Schwab
After Photos By Jamie Sangar
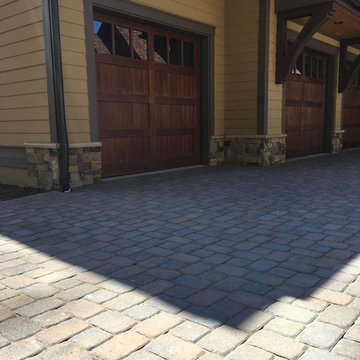
Large and beige classic bungalow detached house in Other with mixed cladding, a pitched roof and a shingle roof.
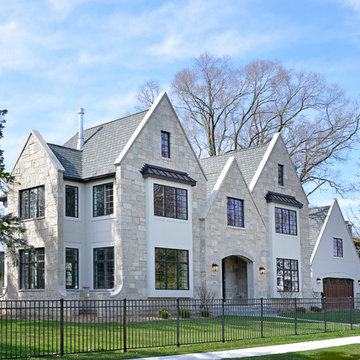
Expansive and beige classic detached house in Chicago with three floors, stone cladding and a shingle roof.
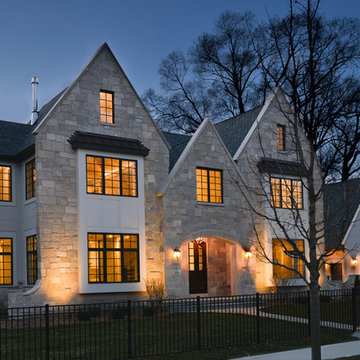
Photo of an expansive and beige classic detached house in Chicago with three floors, stone cladding and a shingle roof.
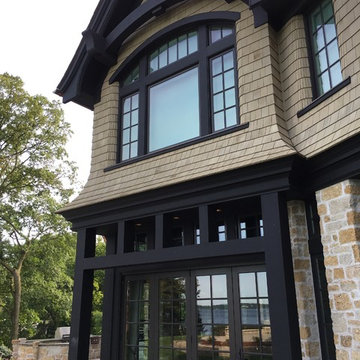
Stunning Lakeside Castle on Lake Minnetonka, MN
Castle Style, Chateau, Lakeside Home, Lake Castle, Stone Siding, Shingle Siding, Mixed Siding, Dark Trim, Dark Window Trim, Landscaping, Backyard
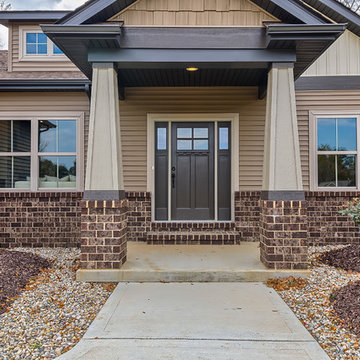
Inspiration for a medium sized and beige classic bungalow detached house in St Louis with mixed cladding, a hip roof and a shingle roof.
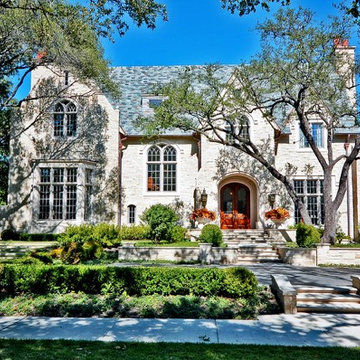
Large and beige traditional two floor detached house in Dallas with stone cladding, a pitched roof and a shingle roof.
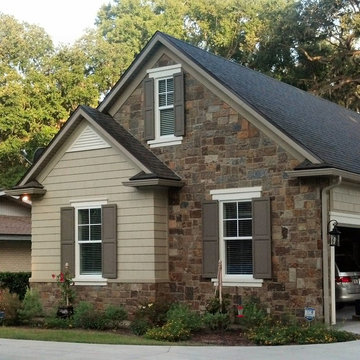
Enhance curb appeal by overlaying a plain exterior with stone.
Photo: Randy & Ray's LLC
Inspiration for a medium sized and beige classic bungalow detached house in Jacksonville with stone cladding, a pitched roof and a shingle roof.
Inspiration for a medium sized and beige classic bungalow detached house in Jacksonville with stone cladding, a pitched roof and a shingle roof.
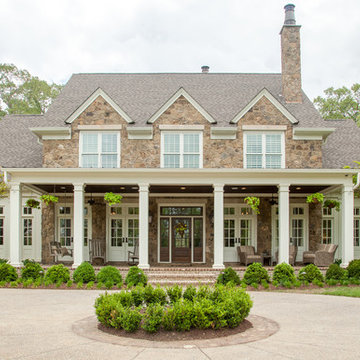
Troy Glasgow
Design ideas for a large and beige traditional two floor brick detached house in Nashville with a pitched roof and a shingle roof.
Design ideas for a large and beige traditional two floor brick detached house in Nashville with a pitched roof and a shingle roof.
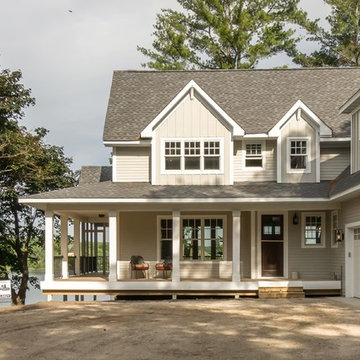
Inspiration for a large and beige traditional two floor detached house in Minneapolis with wood cladding, a hip roof and a shingle roof.
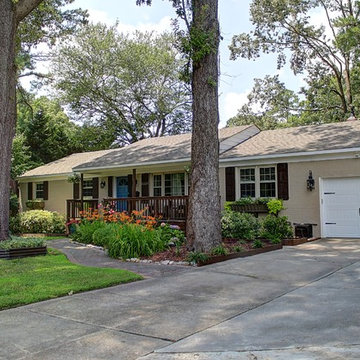
The homes exterior brick was changed from it's original red/yellow brick and painted it a light beige grey color. I added board and batten shutters and new exterior lighting. I extended the front porch out by an additional 4 feet making it a true sitting porch. A new rock border along the pathway leads you to the front door. and new planter boxes were added underneath the windows.
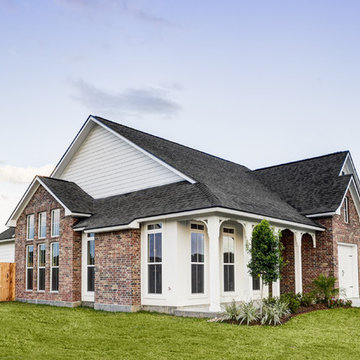
Haylei Smith
Inspiration for a beige and medium sized classic bungalow brick detached house in New Orleans with a shingle roof.
Inspiration for a beige and medium sized classic bungalow brick detached house in New Orleans with a shingle roof.
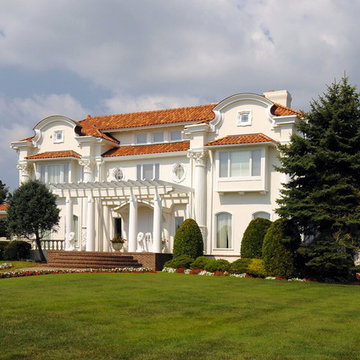
Ludowici Revovation Award -2009 First Place East Coast. Third Place Nationally. Photo: Lou Handwerker
Design ideas for an expansive and beige mediterranean render detached house in New York with three floors, a hip roof and a shingle roof.
Design ideas for an expansive and beige mediterranean render detached house in New York with three floors, a hip roof and a shingle roof.
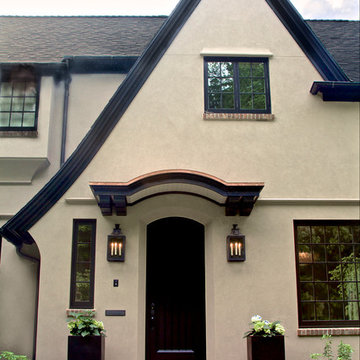
Cella Architecture - Erich Karp, AIA
Laurelhurst
Portland, OR
Design ideas for a large and beige classic render detached house in Portland with a pitched roof, three floors and a shingle roof.
Design ideas for a large and beige classic render detached house in Portland with a pitched roof, three floors and a shingle roof.
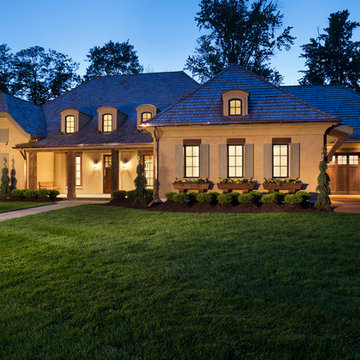
James Kruger, LandMark Photography
Interior Design: Martha O'Hara Interiors
Architect: Sharratt Design & Company
Beige and large traditional bungalow render detached house in Minneapolis with a shingle roof.
Beige and large traditional bungalow render detached house in Minneapolis with a shingle roof.
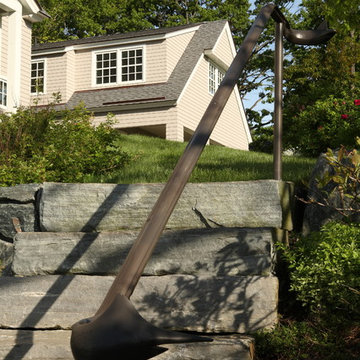
Stone stairway and brass railing. Photo by Randy Ashey.
This is an example of a medium sized and beige classic two floor detached house in Portland Maine with wood cladding and a shingle roof.
This is an example of a medium sized and beige classic two floor detached house in Portland Maine with wood cladding and a shingle roof.
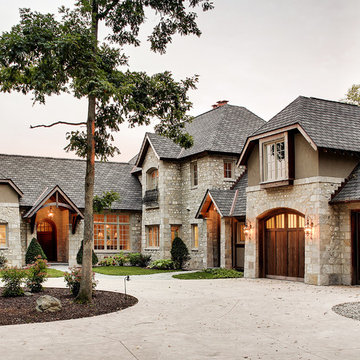
This is an example of an expansive and beige traditional two floor detached house in Other with stone cladding, a hip roof and a shingle roof.
Beige House Exterior with a Shingle Roof Ideas and Designs
4
