Beige House Exterior with a Shingle Roof Ideas and Designs
Refine by:
Budget
Sort by:Popular Today
101 - 120 of 17,392 photos
Item 1 of 3
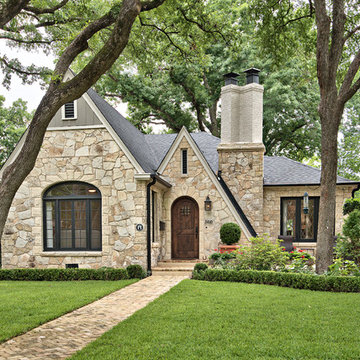
C. L. Fry Photo
Inspiration for a beige classic bungalow detached house in Austin with stone cladding, a pitched roof and a shingle roof.
Inspiration for a beige classic bungalow detached house in Austin with stone cladding, a pitched roof and a shingle roof.
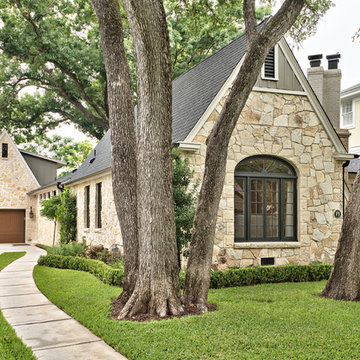
C. L. Fry Photo
This is an example of a beige traditional bungalow detached house in Austin with stone cladding, a pitched roof and a shingle roof.
This is an example of a beige traditional bungalow detached house in Austin with stone cladding, a pitched roof and a shingle roof.
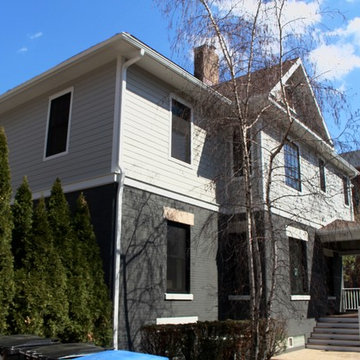
Chicago IL by Siding and Windows Group Exterior Remodel Painted Brick on first story, James Hardie Lap Siding in ColorPlus Technology Color Light Mist on 2nd story.
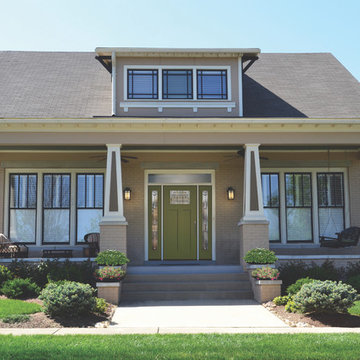
Design ideas for a medium sized and beige traditional bungalow brick detached house in Boston with a pitched roof and a shingle roof.
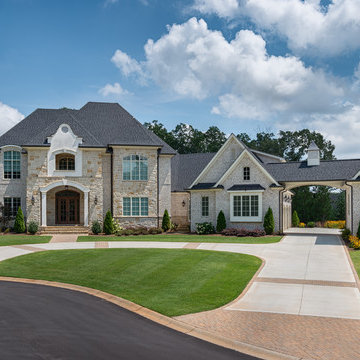
Stately exterior with combination of both hand split real stone and brick, this home features Jeld Wen Windows a Sapele Mahogany door with a cast stone surround. Land Mark Certain Teed shingles top the home while the detached garage and porte cochere really deliver the pronouncement in elevation the home owners were looking for. Concrete aprons begin and end the courtyard driveway.
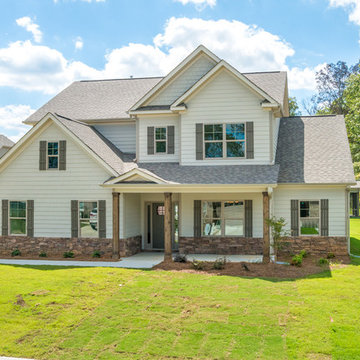
Photo of a large and beige classic two floor concrete detached house in Other with a pitched roof and a shingle roof.
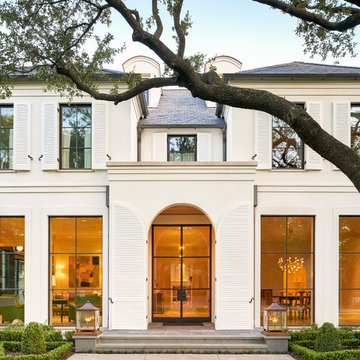
Photo of a large and beige classic two floor render detached house in Dallas with a hip roof and a shingle roof.
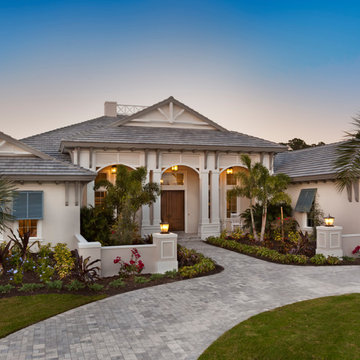
Muted colors lead you to The Victoria, a 5,193 SF model home where architectural elements, features and details delight you in every room. This estate-sized home is located in The Concession, an exclusive, gated community off University Parkway at 8341 Lindrick Lane. John Cannon Homes, newest model offers 3 bedrooms, 3.5 baths, great room, dining room and kitchen with separate dining area. Completing the home is a separate executive-sized suite, bonus room, her studio and his study and 3-car garage.
Gene Pollux Photography
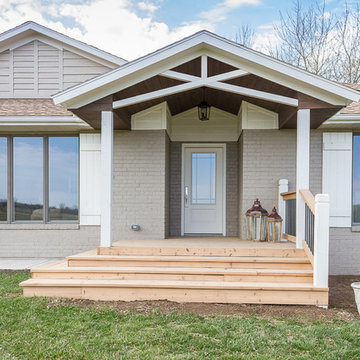
Remodeled brick ranch home, updated with painted brick, gables, trusses, shutters and deck porch
Brynn Burns Photography
This is an example of a beige and medium sized classic bungalow brick detached house in Kansas City with a pitched roof and a shingle roof.
This is an example of a beige and medium sized classic bungalow brick detached house in Kansas City with a pitched roof and a shingle roof.
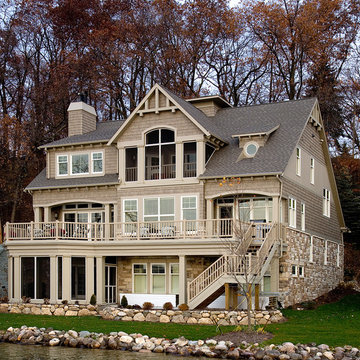
Inspiration for a beige and expansive classic detached house in Other with a pitched roof, three floors, wood cladding and a shingle roof.
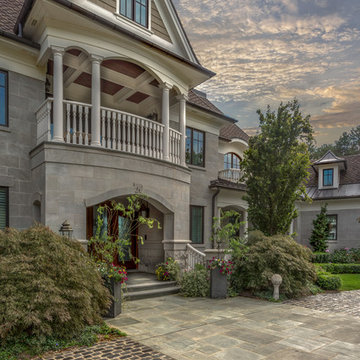
Inspiration for a large and beige classic two floor detached house in Detroit with wood cladding, a hip roof and a shingle roof.
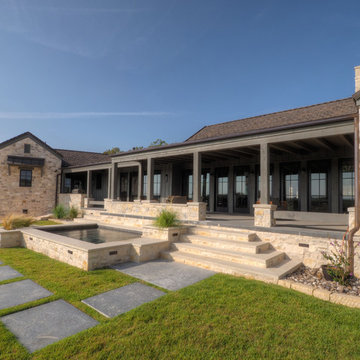
Exterior patio with water feature
photo credit: Steve Rawls
Inspiration for a large and beige rustic two floor detached house in Austin with stone cladding, a pitched roof and a shingle roof.
Inspiration for a large and beige rustic two floor detached house in Austin with stone cladding, a pitched roof and a shingle roof.
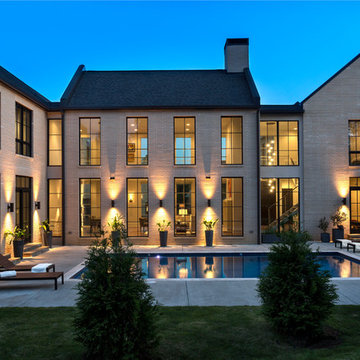
Nancy Nolan Photography
This is an example of a beige and expansive traditional two floor brick and rear detached house in Little Rock with a pitched roof, a shingle roof and a grey roof.
This is an example of a beige and expansive traditional two floor brick and rear detached house in Little Rock with a pitched roof, a shingle roof and a grey roof.
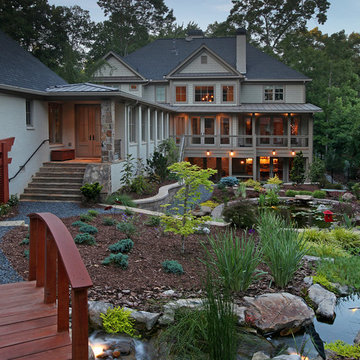
Large and beige rustic detached house in Atlanta with three floors, wood cladding, a hip roof and a shingle roof.

Exterior of this Meadowlark-designed and built contemporary custom home in Ann Arbor.
Large and beige contemporary two floor detached house in Detroit with mixed cladding, a lean-to roof and a shingle roof.
Large and beige contemporary two floor detached house in Detroit with mixed cladding, a lean-to roof and a shingle roof.
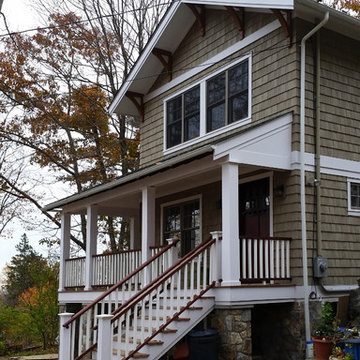
Heike A. Schneider
Design ideas for a large and beige traditional two floor detached house in New York with wood cladding, a pitched roof and a shingle roof.
Design ideas for a large and beige traditional two floor detached house in New York with wood cladding, a pitched roof and a shingle roof.
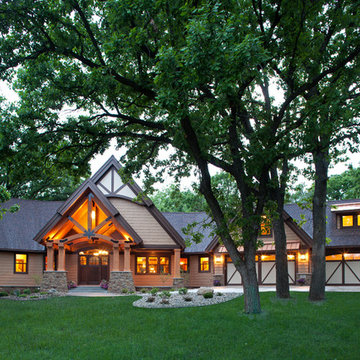
Landmark Photography
Inspiration for a medium sized and beige classic two floor detached house in Minneapolis with wood cladding, a pitched roof and a shingle roof.
Inspiration for a medium sized and beige classic two floor detached house in Minneapolis with wood cladding, a pitched roof and a shingle roof.
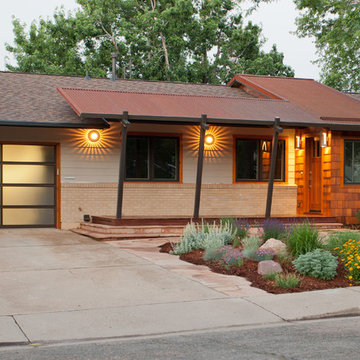
Photo Credit Don Murray
New indoor space to greet guests and hang coats that is separated from the living room.
Covered porch connects the home to the sidewalk and street, welcomes neighbors and visitors, and adds usable living space outdoors to a home with modest square footage.
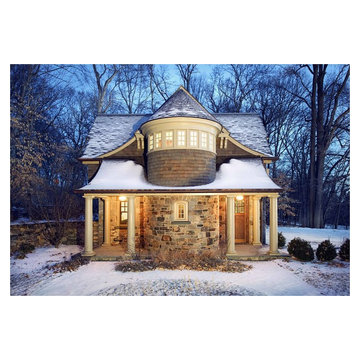
Carriage home in Craftsman style using materials locally quarried, blue stone and field stone veneer and western red cedar shingles. Detail elements such as swept roof, stair turret and Doric columns add to the Craftsman integrity of the home.
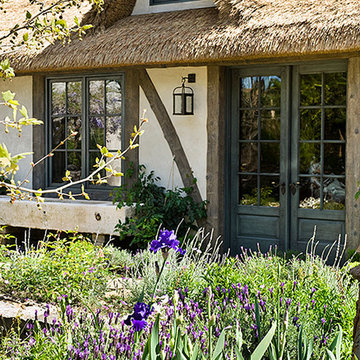
Thatched Roof Garage and garden area
Design ideas for a large and beige traditional two floor house exterior in San Francisco with mixed cladding and a shingle roof.
Design ideas for a large and beige traditional two floor house exterior in San Francisco with mixed cladding and a shingle roof.
Beige House Exterior with a Shingle Roof Ideas and Designs
6