Beige House Exterior with Three Floors Ideas and Designs
Refine by:
Budget
Sort by:Popular Today
161 - 180 of 11,284 photos
Item 1 of 3
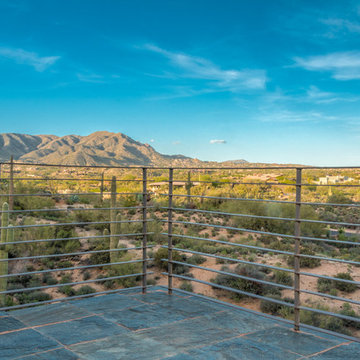
Expansive and beige contemporary house exterior in Phoenix with three floors, mixed cladding and a flat roof.
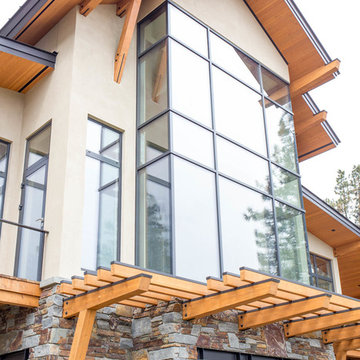
Large curtain wall overlooking the Bitterroot river.
Photo of a large and beige rustic render house exterior in Other with three floors and a pitched roof.
Photo of a large and beige rustic render house exterior in Other with three floors and a pitched roof.
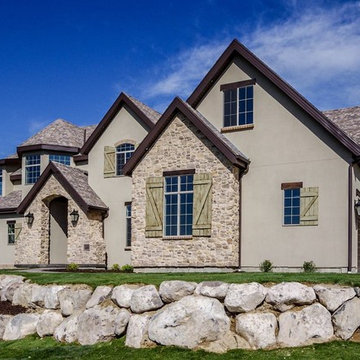
Photo of a large and beige classic house exterior in Salt Lake City with three floors, mixed cladding and a half-hip roof.
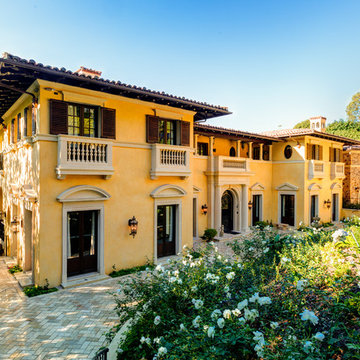
Design ideas for an expansive and beige mediterranean render house exterior in Los Angeles with three floors and a flat roof.
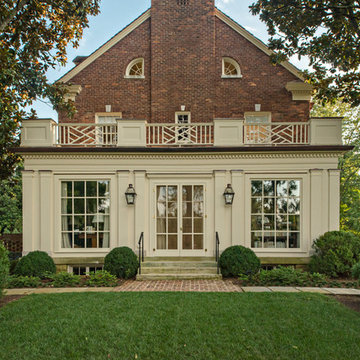
Wiff Harmer
Expansive and beige traditional house exterior in Nashville with three floors, mixed cladding and a mansard roof.
Expansive and beige traditional house exterior in Nashville with three floors, mixed cladding and a mansard roof.
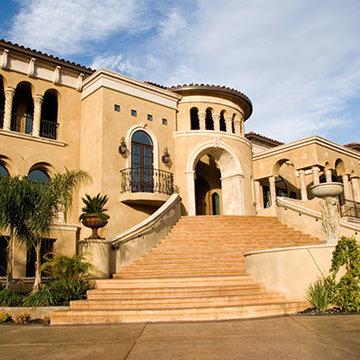
This is an example of an expansive and beige mediterranean render detached house in Sacramento with three floors, a half-hip roof and a tiled roof.
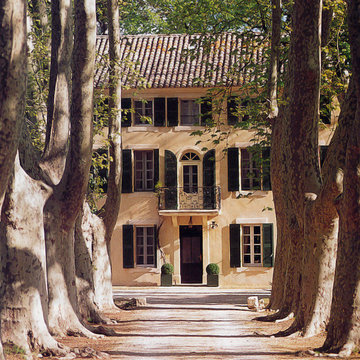
BOSC ARCHITECTES
Beige and large classic render house exterior in Marseille with three floors and a pitched roof.
Beige and large classic render house exterior in Marseille with three floors and a pitched roof.
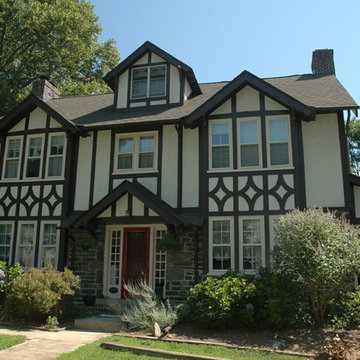
Large and beige classic detached house in Philadelphia with three floors, mixed cladding, a pitched roof and a shingle roof.
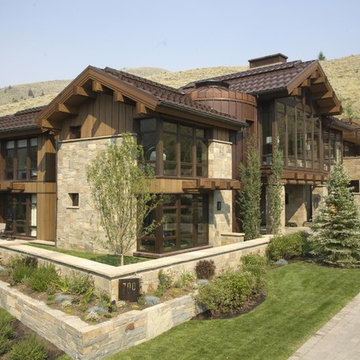
photo by Tim Brown
Design ideas for an expansive and beige contemporary detached house in Other with three floors, mixed cladding and a pitched roof.
Design ideas for an expansive and beige contemporary detached house in Other with three floors, mixed cladding and a pitched roof.
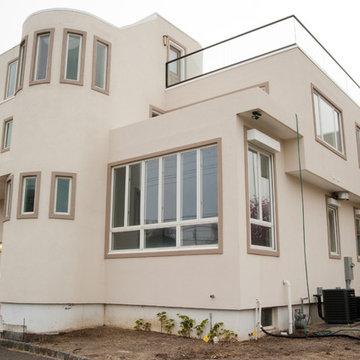
This is an example of a medium sized and beige contemporary render house exterior in New York with three floors and a flat roof.
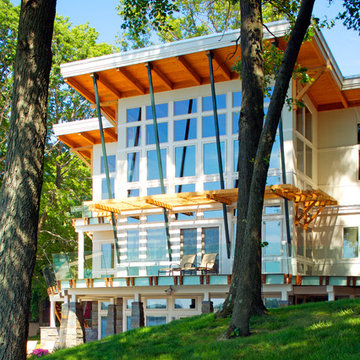
Seeking the collective dream of a multigenerational family, this universally designed home responds to the similarities and differences inherent between generations.
Sited on the Southeastern shore of Magician Lake, a sand-bottomed pristine lake in southwestern Michigan, this home responds to the owner’s program by creating levels and wings around a central gathering place where panoramic views are enhanced by the homes diagonal orientation engaging multiple views of the water.
James Yochum
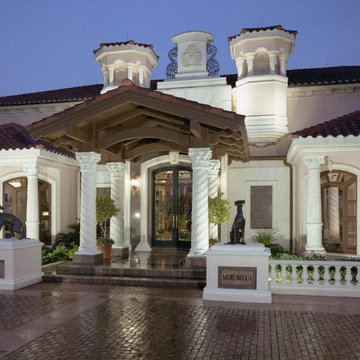
Gorgeous mansion in eclectic style. Stucco exterior and ceramic tile roof. Real stone carved columns and details. Wood beam porch
Harvey Smith, all photos
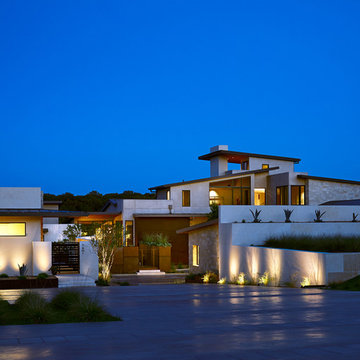
This edgy contemporary home built in Austin is an exquisite example of the hill country contemporary style. Carefully utilizing the existing topography and abundant natural daylight, this home embodies LaRue Architects’ cherished approach of site specific residential design.
Published:
Modern Luxury Interiors Texas, April 2016
Modern Luxury Interiors Texas, Winter/Spring 2016
Vetta Homes, January-March 2015 (Cover) - https://issuu.com/vettamagazine/docs/homes_issue1
Photo Credit: Dror Baldinger
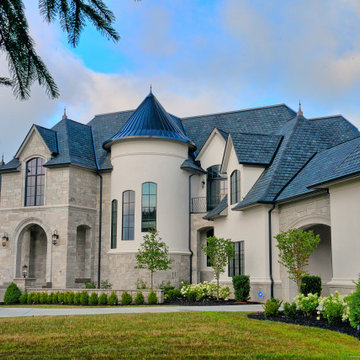
A long driveway leads you to this amazing home. It features a covered and arched entry, two front turrets and a mix of stucco and stone covers the exterior. As you drive up to the home, there is a stone arch that leads to the back where you access the garage and the carriage house.
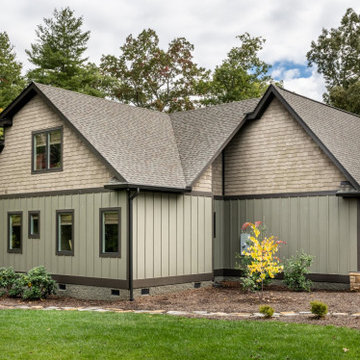
Inspiration for a large and beige rustic detached house in Other with three floors, concrete fibreboard cladding, a pitched roof, a shingle roof and a grey roof.
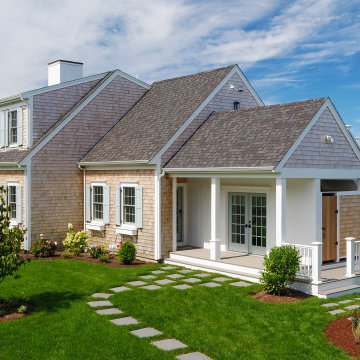
Classic Full Cape overlooking Cape Cod Bay, designed and built by /REEF
Photo of a beige beach style detached house in Boston with three floors, wood cladding, a shingle roof, a pitched roof and a grey roof.
Photo of a beige beach style detached house in Boston with three floors, wood cladding, a shingle roof, a pitched roof and a grey roof.
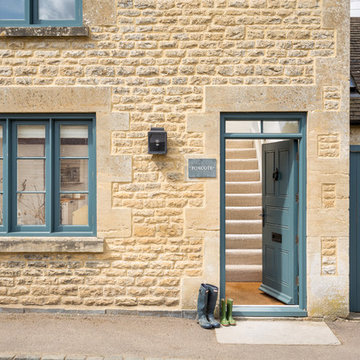
This is an example of a large and beige rural detached house in Gloucestershire with three floors.
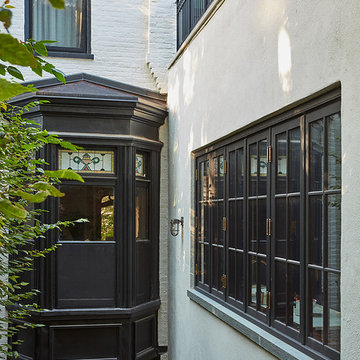
Photography by Christopher Sturnam
This is an example of a beige classic terraced house in New York with three floors and stone cladding.
This is an example of a beige classic terraced house in New York with three floors and stone cladding.
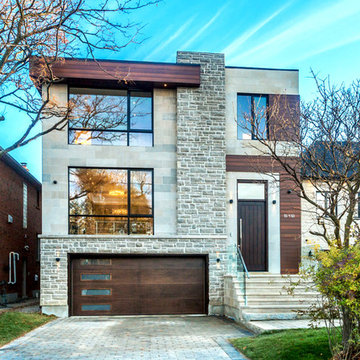
This is an example of a large and beige modern detached house in Toronto with three floors, mixed cladding, a flat roof and a metal roof.
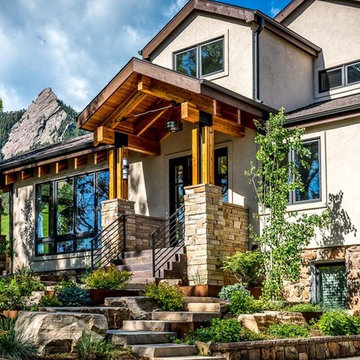
Photo of an expansive and beige rustic house exterior in Denver with three floors, mixed cladding and a pitched roof.
Beige House Exterior with Three Floors Ideas and Designs
9