Beige House Exterior with Three Floors Ideas and Designs
Refine by:
Budget
Sort by:Popular Today
81 - 100 of 11,284 photos
Item 1 of 3
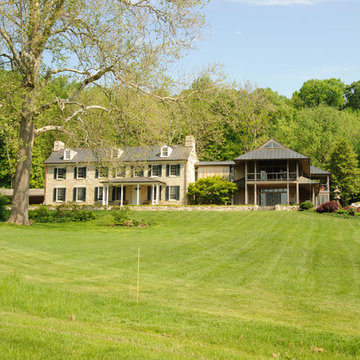
Large and beige traditional detached house in Baltimore with three floors, stone cladding, a pitched roof and a metal roof.
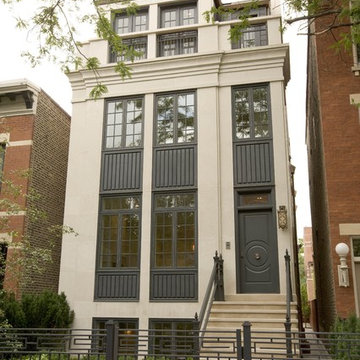
Recently completed, with an exterior inspired by several of the finest vintage co-operative apartment buildings on Chicago’s Gold Coast, this single-family home was designed with the utmost consideration for every element. Vincere worked in consultation with the developer to create a unique street presence, sensitive to its neighbors, yet distinct enough to set itself apart. Vincere also assisted in choosing finishes, details of materials, moldings, paneling, and other significant components that together comprise a singular residence
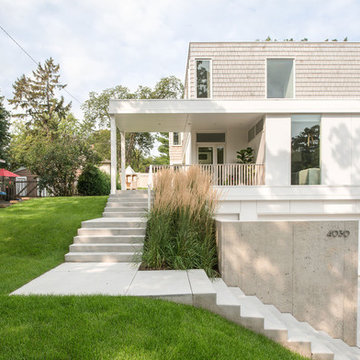
Photo by Chad Holder
This is an example of a beige contemporary house exterior in Minneapolis with three floors, mixed cladding and a flat roof.
This is an example of a beige contemporary house exterior in Minneapolis with three floors, mixed cladding and a flat roof.

Expansive and beige classic house exterior in Calgary with three floors, wood cladding, a hip roof and board and batten cladding.
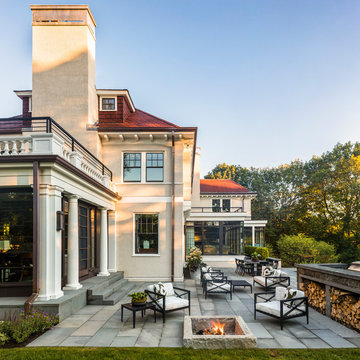
TEAM
Architect: LDa Architecture & Interiors
Interior Design: Nina Farmer Interiors
Builder: Wellen Construction
Landscape Architect: Matthew Cunningham Landscape Design
Photographer: Eric Piasecki Photography
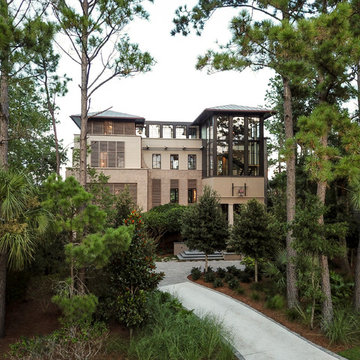
This creek side Kiawah Island home veils a romanticized modern surprise. Designed as a muse reflecting the owners’ Brooklyn stoop upbringing, its vertical stature offers maximum use of space and magnificent views from every room. Nature cues its color palette and texture, which is reflected throughout the home. Photography by Brennan Wesley
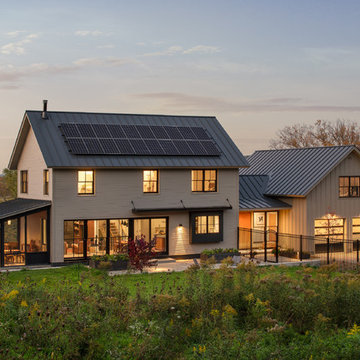
Ryan Bent Photography
Inspiration for a medium sized and beige farmhouse concrete detached house in Burlington with three floors, a pitched roof and a metal roof.
Inspiration for a medium sized and beige farmhouse concrete detached house in Burlington with three floors, a pitched roof and a metal roof.

A glass extension to a grade II listed cottage with specialist glazing design and install by IQ Glass.
Photo of a medium sized and beige country brick house exterior in London with three floors and a hip roof.
Photo of a medium sized and beige country brick house exterior in London with three floors and a hip roof.
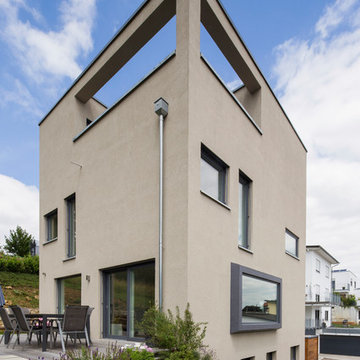
Foto: Friedemann Rieker
This is an example of a medium sized and beige contemporary render detached house in Stuttgart with three floors and a flat roof.
This is an example of a medium sized and beige contemporary render detached house in Stuttgart with three floors and a flat roof.

David Giles
Large and beige contemporary brick and rear house exterior in London with three floors, a pitched roof and a tiled roof.
Large and beige contemporary brick and rear house exterior in London with three floors, a pitched roof and a tiled roof.
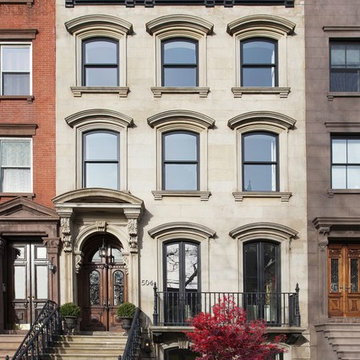
Halstead Property
Design ideas for a beige classic terraced house in New York with three floors and a flat roof.
Design ideas for a beige classic terraced house in New York with three floors and a flat roof.
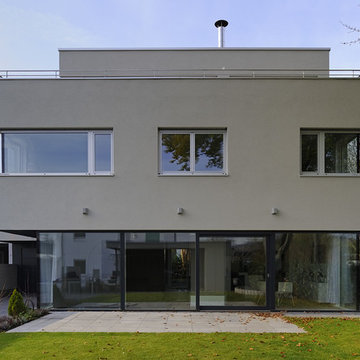
Nina Baisch www.ninabaisch.de
Design ideas for a large and beige contemporary render detached house in Stuttgart with a flat roof, a green roof and three floors.
Design ideas for a large and beige contemporary render detached house in Stuttgart with a flat roof, a green roof and three floors.
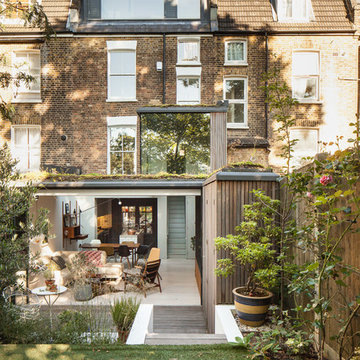
Medium sized and beige contemporary brick and rear house exterior in London with three floors.
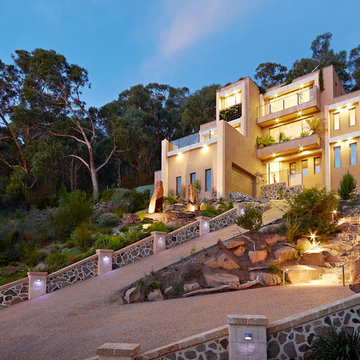
This is an example of a beige contemporary render detached house in Melbourne with three floors and a flat roof.
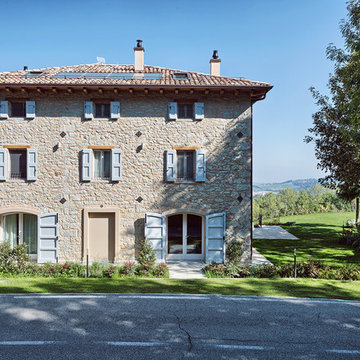
Simone Cappelletti
Large and beige farmhouse semi-detached house in Bologna with three floors, stone cladding and a tiled roof.
Large and beige farmhouse semi-detached house in Bologna with three floors, stone cladding and a tiled roof.
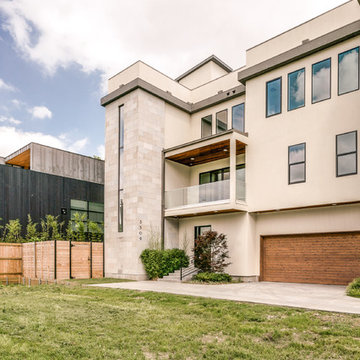
Located steps from the Katy Trail, 3509 Edgewater Street is a 3-story modern townhouse built by Robert Elliott Custom Homes. High-end finishes characterize this 3-bedroom, 3-bath residence complete with a 2-car garage. The first floor includes an office with backyard access, as well as a guest space and abundant storage. On the second floor, an expansive kitchen – featuring marble countertops and a waterfall island – flows into an open-concept living room with a bar area for seamless entertaining. A gas fireplace centers the living room, which opens up to a balcony with glass railing. The second floor also features an additional bedroom that shines with natural light from the oversized windows found throughout the home. The master suite, located on the third floor, offers ample privacy and generous space for relaxing. an on-suite laundry room, complete with a sink , connects with the spacious master bathroom and closet. In the master suite sitting area, a spiral staircase provides rooftop access where one can enjoy stunning views of Downtown Dallas – illustrating Edgewater is urban living at its finest.
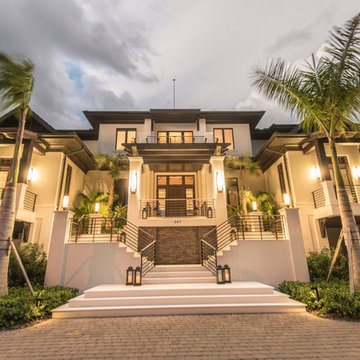
Perrone
Photo of an expansive and beige traditional house exterior in Tampa with three floors, stone cladding and a pitched roof.
Photo of an expansive and beige traditional house exterior in Tampa with three floors, stone cladding and a pitched roof.
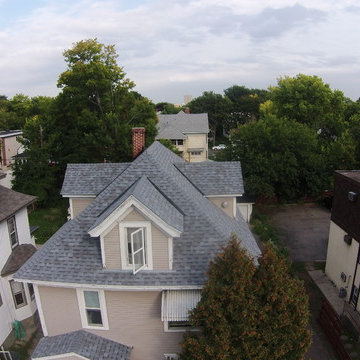
TruDefinition® Duration® Shingles with patented SureNail® Technology offer a high-end, premium look, which gives your home the aesthetics you desire, at an attractive price.
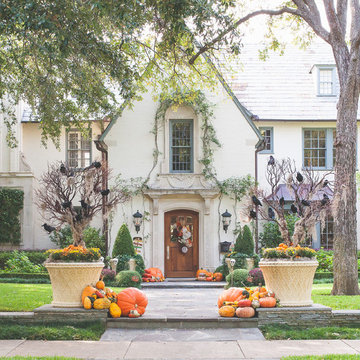
Tara Cosgrove
Design ideas for a beige classic render house exterior in Dallas with three floors and a pitched roof.
Design ideas for a beige classic render house exterior in Dallas with three floors and a pitched roof.
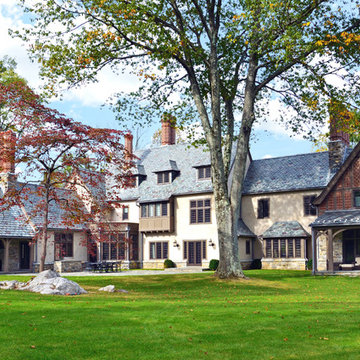
The rear façade is anchored by porches on either end.
Photo of a large and beige traditional house exterior in Other with mixed cladding and three floors.
Photo of a large and beige traditional house exterior in Other with mixed cladding and three floors.
Beige House Exterior with Three Floors Ideas and Designs
5