Beige House Exterior with Three Floors Ideas and Designs
Refine by:
Budget
Sort by:Popular Today
61 - 80 of 11,284 photos
Item 1 of 3
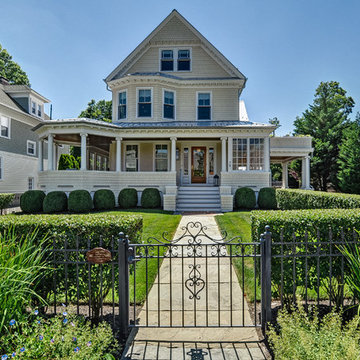
Beige victorian detached house in New York with three floors, wood cladding, a pitched roof and a metal roof.
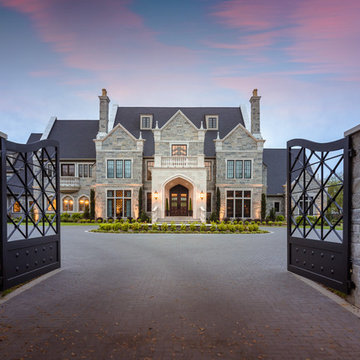
Large and beige mediterranean detached house in Houston with three floors, stone cladding and a pitched roof.
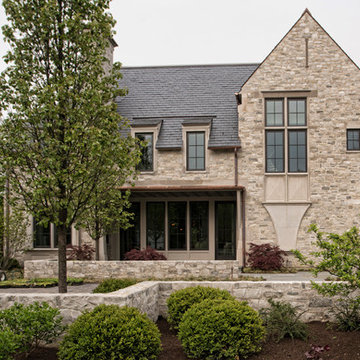
Design ideas for a large and beige traditional detached house in Chicago with three floors, stone cladding and a tiled roof.
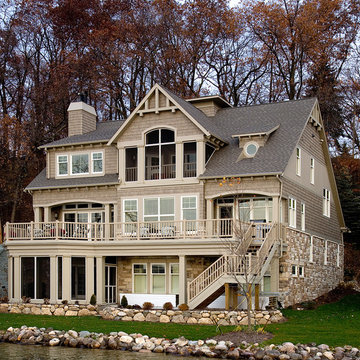
Inspiration for a beige and expansive classic detached house in Other with a pitched roof, three floors, wood cladding and a shingle roof.
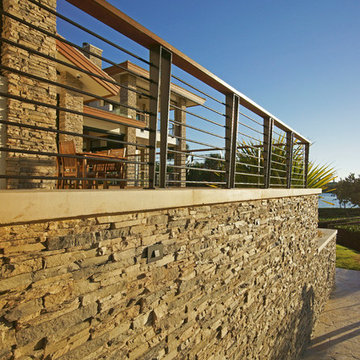
This is a home that was designed around the property. With views in every direction from the master suite and almost everywhere else in the home. The home was designed by local architect Randy Sample and the interior architecture was designed by Maurice Jennings Architecture, a disciple of E. Fay Jones. New Construction of a 4,400 sf custom home in the Southbay Neighborhood of Osprey, FL, just south of Sarasota.
Photo - Ricky Perrone
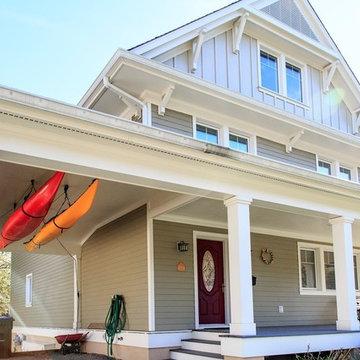
Carport integrated into entry way with Kayak Storage
Design ideas for a medium sized and beige country house exterior in DC Metro with three floors, vinyl cladding and a pitched roof.
Design ideas for a medium sized and beige country house exterior in DC Metro with three floors, vinyl cladding and a pitched roof.
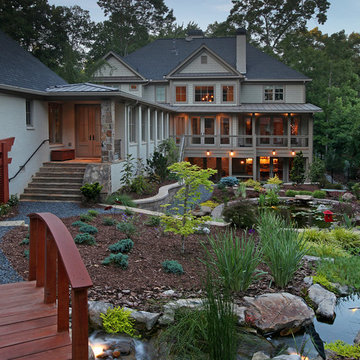
Large and beige rustic detached house in Atlanta with three floors, wood cladding, a hip roof and a shingle roof.
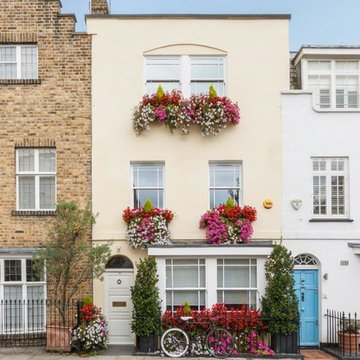
Inspiration for a beige classic terraced house in London with three floors and a flat roof.
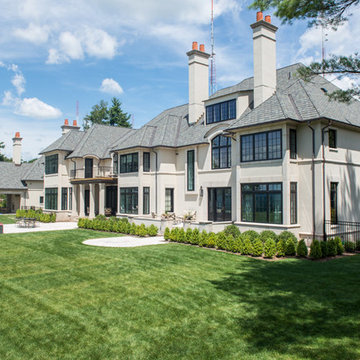
Backyard / exterior view.
Inspiration for a large and beige classic render house exterior in Bridgeport with a hip roof and three floors.
Inspiration for a large and beige classic render house exterior in Bridgeport with a hip roof and three floors.
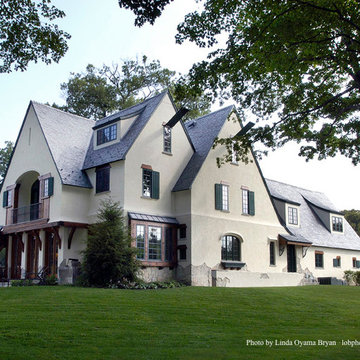
European, Tudor-inspired home with exposed wood beams and reclaimed wood trusses
www.lobphoto.com
Large and beige classic render house exterior in Chicago with three floors.
Large and beige classic render house exterior in Chicago with three floors.

Photography by Linda Oyama Bryan. http://pickellbuilders.com. Solid White Oak Arched Top Glass Double Front Door with Blue Stone Walkway. Stone webwall with brick soldier course and stucco details. Copper flashing and gutters. Cedar shed dormer and brackets.
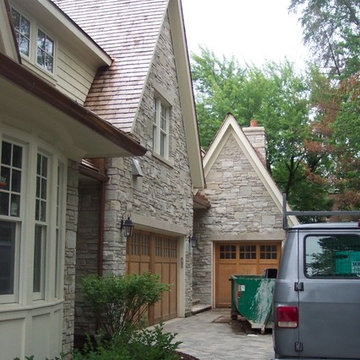
Michael Buss
Design ideas for a beige classic house exterior in Chicago with three floors, stone cladding and a pitched roof.
Design ideas for a beige classic house exterior in Chicago with three floors, stone cladding and a pitched roof.
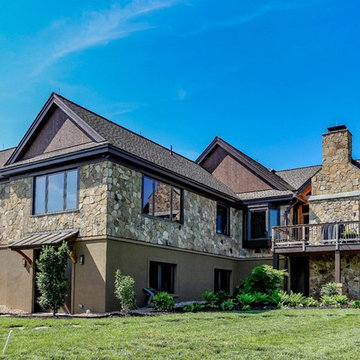
Wes Ellis
Design ideas for a large and beige rustic detached house in Other with three floors and stone cladding.
Design ideas for a large and beige rustic detached house in Other with three floors and stone cladding.
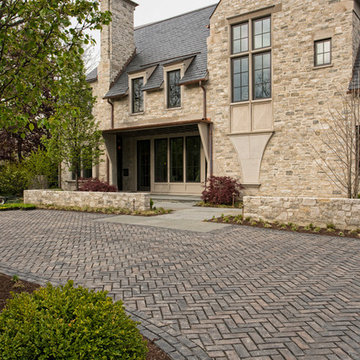
Design ideas for a large and beige traditional detached house in Chicago with three floors, stone cladding and a tiled roof.
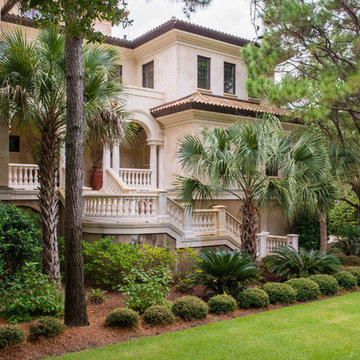
Photography by Anne, Anne Caufman
Large and beige mediterranean render detached house in Charleston with three floors, a hip roof and a shingle roof.
Large and beige mediterranean render detached house in Charleston with three floors, a hip roof and a shingle roof.
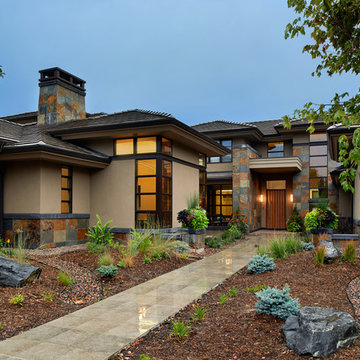
Inspiration for an expansive and beige contemporary house exterior in Denver with three floors and mixed cladding.
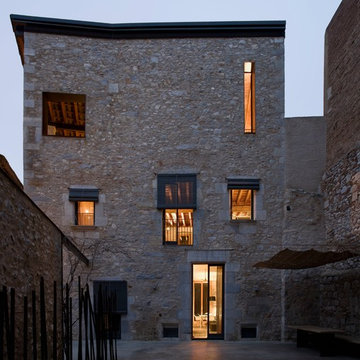
This is an example of a beige and large rustic house exterior in Barcelona with three floors, stone cladding and a flat roof.
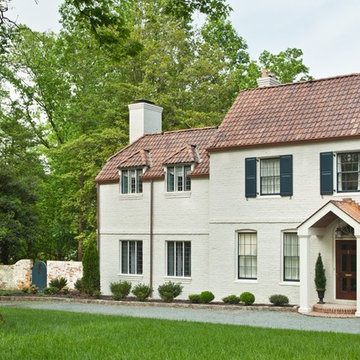
Photo of a large and beige classic brick house exterior in Richmond with three floors.
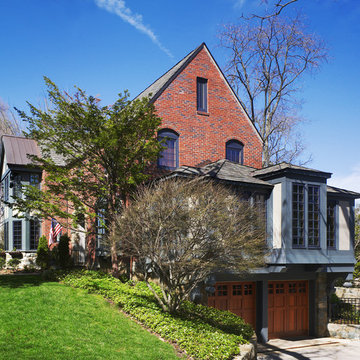
The first phase of this Tudor renovation was replacing the white screened porch above the garage with a cozy den. This was done in the Craftsman style with dormers and window seats under the fir windows. The Tudor bay beyond was added with phase two of the addition. The garage doors were replaced with custom teak doors from Designer Doors. The paint of the stucco is Benjamin Moore Exterior low luster in color: “Briarwood”.
Hoachlander Davis Photography
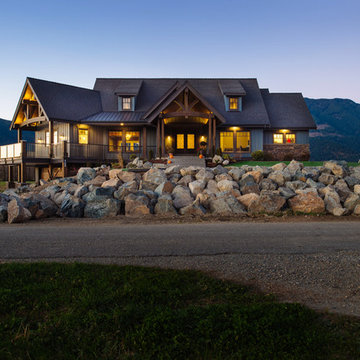
Inspiration for a large and beige rustic house exterior in Vancouver with three floors and wood cladding.
Beige House Exterior with Three Floors Ideas and Designs
4