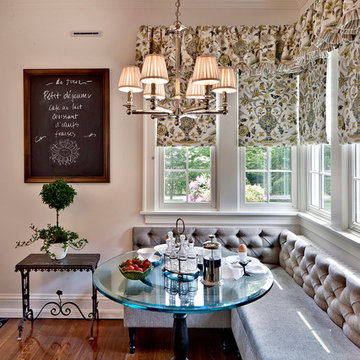Beige Kitchen/Dining Room Ideas and Designs
Refine by:
Budget
Sort by:Popular Today
1 - 20 of 6,474 photos
Item 1 of 3

This is an example of a medium sized country kitchen/dining room in Other with slate flooring, grey floors and exposed beams.

Stylish study area with engineered wood flooring from Chaunceys Timber Flooring
Photo of a small rural kitchen/dining room in Sussex with light hardwood flooring and panelled walls.
Photo of a small rural kitchen/dining room in Sussex with light hardwood flooring and panelled walls.
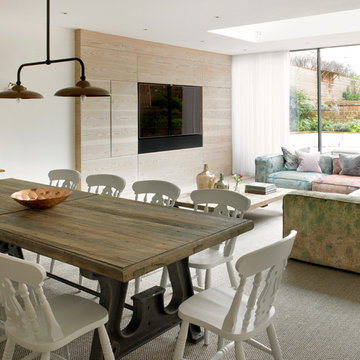
A sitting area occupies the rear of the extended lower ground floor level. Douglas fir panelling on one side frames a central television set and conceals discreet storage.
The skylight, located in the centre of the living room terrace, is formed of 'walk-on' glass and admits plenty of daylight and sunlight to this area.
Photographer: Nick Smith

Open Concept Nook
Design ideas for a large classic kitchen/dining room in San Francisco with grey walls, no fireplace, dark hardwood flooring and brown floors.
Design ideas for a large classic kitchen/dining room in San Francisco with grey walls, no fireplace, dark hardwood flooring and brown floors.

Modern Dining Room in an open floor plan, sits between the Living Room, Kitchen and Backyard Patio. The modern electric fireplace wall is finished in distressed grey plaster. Modern Dining Room Furniture in Black and white is paired with a sculptural glass chandelier. Floor to ceiling windows and modern sliding glass doors expand the living space to the outdoors.

Photo of a small contemporary kitchen/dining room in Boston with white walls, dark hardwood flooring, a ribbon fireplace, a metal fireplace surround and brown floors.
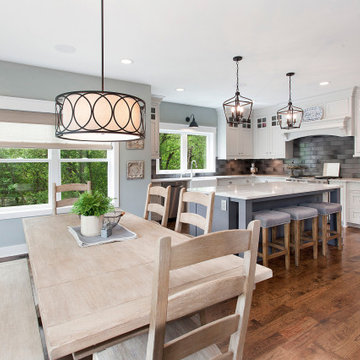
Medium sized farmhouse kitchen/dining room in Kansas City with grey walls, dark hardwood flooring and brown floors.
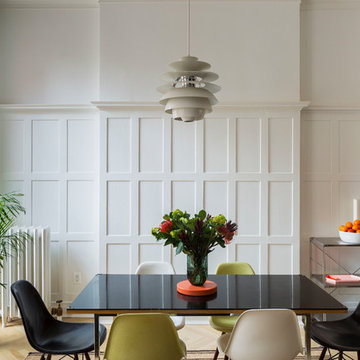
Complete renovation of a 19th century brownstone in Brooklyn's Fort Greene neighborhood. Modern interiors that preserve many original details.
Kate Glicksberg Photography

Builder: AVB Inc.
Interior Design: Vision Interiors by Visbeen
Photographer: Ashley Avila Photography
The Holloway blends the recent revival of mid-century aesthetics with the timelessness of a country farmhouse. Each façade features playfully arranged windows tucked under steeply pitched gables. Natural wood lapped siding emphasizes this homes more modern elements, while classic white board & batten covers the core of this house. A rustic stone water table wraps around the base and contours down into the rear view-out terrace.
Inside, a wide hallway connects the foyer to the den and living spaces through smooth case-less openings. Featuring a grey stone fireplace, tall windows, and vaulted wood ceiling, the living room bridges between the kitchen and den. The kitchen picks up some mid-century through the use of flat-faced upper and lower cabinets with chrome pulls. Richly toned wood chairs and table cap off the dining room, which is surrounded by windows on three sides. The grand staircase, to the left, is viewable from the outside through a set of giant casement windows on the upper landing. A spacious master suite is situated off of this upper landing. Featuring separate closets, a tiled bath with tub and shower, this suite has a perfect view out to the rear yard through the bedrooms rear windows. All the way upstairs, and to the right of the staircase, is four separate bedrooms. Downstairs, under the master suite, is a gymnasium. This gymnasium is connected to the outdoors through an overhead door and is perfect for athletic activities or storing a boat during cold months. The lower level also features a living room with view out windows and a private guest suite.
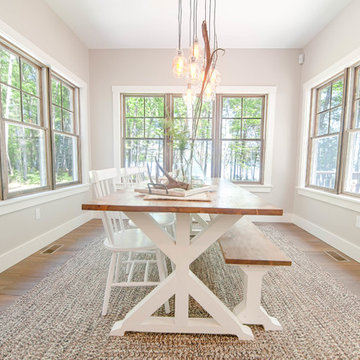
Custom farmhouse table and bench designed and built by Rowe Station Woodworks of New Gloucester, Maine. We tied everything together with some white, Windsor-style chairs, a neutral braided rug from L.L. Bean, and a beautiful offset glass chandelier.
Paint Color: Revere Pewter by Benjamin Moore
Trim: White Dove by Benjamin Moore
Windows: Anderson 400 series with pine casings stained in minwax jacobean

Halkin Mason Photography
Large victorian kitchen/dining room in Philadelphia with white walls, marble flooring and no fireplace.
Large victorian kitchen/dining room in Philadelphia with white walls, marble flooring and no fireplace.
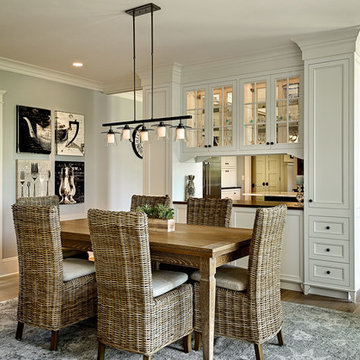
TMS Architects
Design ideas for a medium sized nautical kitchen/dining room in Boston with grey walls, light hardwood flooring, no fireplace and beige floors.
Design ideas for a medium sized nautical kitchen/dining room in Boston with grey walls, light hardwood flooring, no fireplace and beige floors.
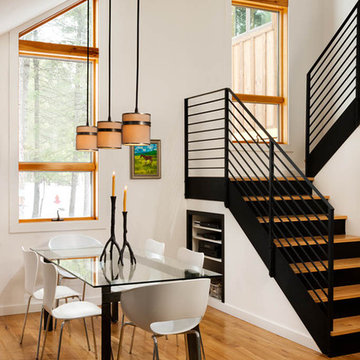
Inspiration for a small contemporary kitchen/dining room in Other with white walls, medium hardwood flooring, no fireplace and brown floors.
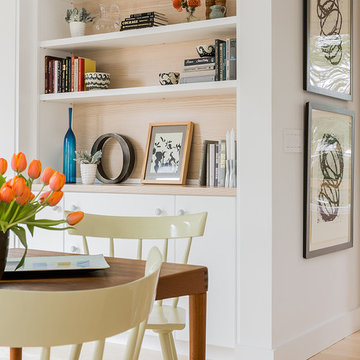
Medium sized scandinavian kitchen/dining room in Boston with white walls and light hardwood flooring.
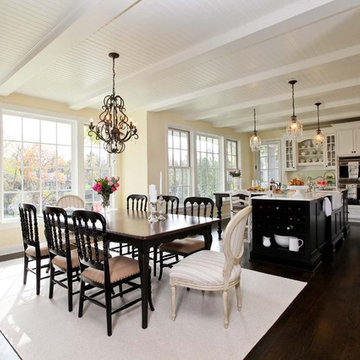
This is an example of a traditional kitchen/dining room in Minneapolis with beige walls and dark hardwood flooring.
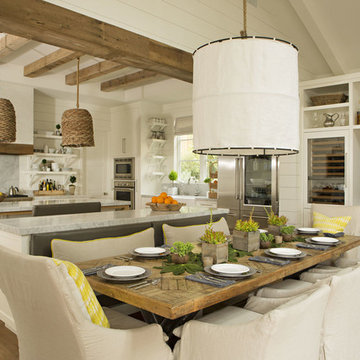
Design ideas for a country kitchen/dining room in Orange County with light hardwood flooring and beige floors.
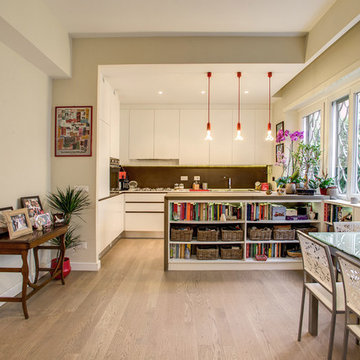
This is an example of a medium sized bohemian kitchen/dining room in Rome with beige walls, light hardwood flooring and beige floors.
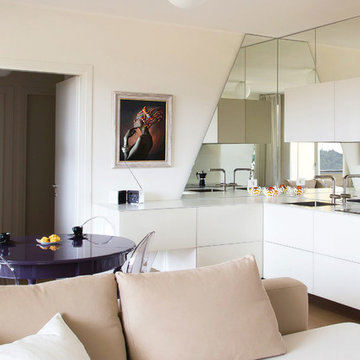
Filippo Coltro - PH. Andrés Borella
Photo of a contemporary kitchen/dining room in Other with white walls and light hardwood flooring.
Photo of a contemporary kitchen/dining room in Other with white walls and light hardwood flooring.
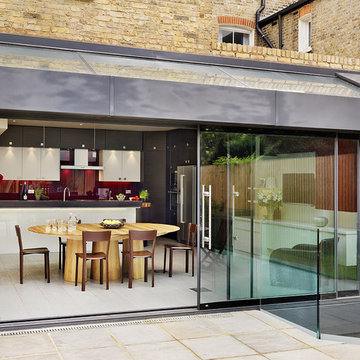
Glass sliding doors bring the garden and the kitchen together in one space
This is an example of a contemporary kitchen/dining room in London.
This is an example of a contemporary kitchen/dining room in London.
Beige Kitchen/Dining Room Ideas and Designs
1
