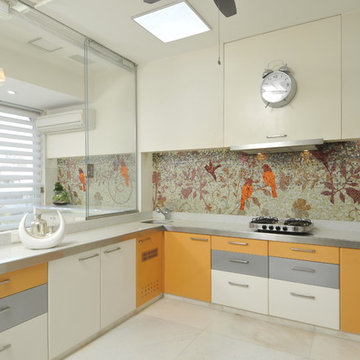Beige Kitchen Ideas and Designs
Refine by:
Budget
Sort by:Popular Today
1 - 20 of 50 photos

Free ebook, Creating the Ideal Kitchen. DOWNLOAD NOW
Our clients and their three teenage kids had outgrown the footprint of their existing home and felt they needed some space to spread out. They came in with a couple of sets of drawings from different architects that were not quite what they were looking for, so we set out to really listen and try to provide a design that would meet their objectives given what the space could offer.
We started by agreeing that a bump out was the best way to go and then decided on the size and the floor plan locations of the mudroom, powder room and butler pantry which were all part of the project. We also planned for an eat-in banquette that is neatly tucked into the corner and surrounded by windows providing a lovely spot for daily meals.
The kitchen itself is L-shaped with the refrigerator and range along one wall, and the new sink along the exterior wall with a large window overlooking the backyard. A large island, with seating for five, houses a prep sink and microwave. A new opening space between the kitchen and dining room includes a butler pantry/bar in one section and a large kitchen pantry in the other. Through the door to the left of the main sink is access to the new mudroom and powder room and existing attached garage.
White inset cabinets, quartzite countertops, subway tile and nickel accents provide a traditional feel. The gray island is a needed contrast to the dark wood flooring. Last but not least, professional appliances provide the tools of the trade needed to make this one hardworking kitchen.
Designed by: Susan Klimala, CKD, CBD
Photography by: Mike Kaskel
For more information on kitchen and bath design ideas go to: www.kitchenstudio-ge.com

Cabinet paint color - Gray Huskie by Benjamin Moore
Floors - French Oak from California Classics, Mediterranean Collection
Pendants - Circa Lighting
Suspended Shelves - Brandino www.brandinobrass.com

Transitional galley kitchen featuring dark, raised panel perimeter cabinetry with a light colored island. Engineered quartz countertops, matchstick tile and dark hardwood flooring. Photo courtesy of Jim McVeigh, KSI Designer. Dura Supreme Bella Maple Graphite Rub perimeter and Bella Classic White Rub island. Photo by Beth Singer.

Embark on a culinary crave with this classic gray and white family kitchen. We chose a warm neutral color for the cabinetry and enhanced this warmth with champagne gold cabinet hardware. These warm gray cabinets can be found at your neighborhood Lowes while the champagne hardware are designed by Atlas. Add another accent of shine to your kitchen and check out the mother of pearl diamond mosaic tile backsplash by Jeffrey Court, as seen here. Adding this hint of sparkle to your small space will allow your kitchen to stay bright and chic. Don't be afraid to mix metals or color. This island houses the glass cook top with a stainless steel hood above the island, and we added a matte black as our finish for the Edison lighting as well as black bar stool seating to tie it all together. The Taj Mahal white Quartzite counter tops are a beauty. The contrast in color creates dimension to your small kitchen layout and will continually catch your eye.
Designed by Dani Perkins @ DANIELLE Interior Design & Decor
Taylor Abeel Photography

Inspiration for a medium sized traditional grey and white u-shaped kitchen/diner in San Francisco with a submerged sink, open cabinets, grey splashback, an island, beige floors, black cabinets, marble worktops, stone slab splashback, integrated appliances and medium hardwood flooring.

Custom metal hood, superwhite countertops
Inspiration for a large traditional grey and white l-shaped open plan kitchen in Phoenix with a belfast sink, shaker cabinets, white cabinets, white splashback, integrated appliances, dark hardwood flooring, an island, brown floors, marble worktops and marble splashback.
Inspiration for a large traditional grey and white l-shaped open plan kitchen in Phoenix with a belfast sink, shaker cabinets, white cabinets, white splashback, integrated appliances, dark hardwood flooring, an island, brown floors, marble worktops and marble splashback.

Design ideas for a medium sized contemporary grey and white l-shaped kitchen/diner in DC Metro with a submerged sink, flat-panel cabinets, composite countertops, white splashback, stainless steel appliances, an island, dark wood cabinets, glass tiled splashback and light hardwood flooring.
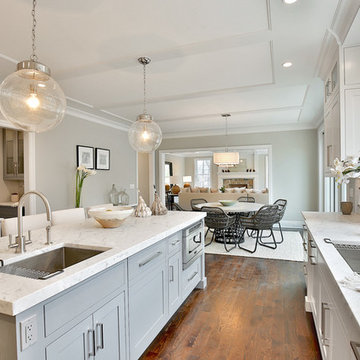
Photo of a classic grey and white u-shaped kitchen/diner in New York with a submerged sink, shaker cabinets, grey cabinets, an island and dark hardwood flooring.

Ryann Ford
Design ideas for a large traditional grey and white kitchen/diner in Austin with white cabinets, stone tiled splashback, stainless steel appliances, dark hardwood flooring, shaker cabinets, composite countertops, white splashback, brown floors, black worktops and an island.
Design ideas for a large traditional grey and white kitchen/diner in Austin with white cabinets, stone tiled splashback, stainless steel appliances, dark hardwood flooring, shaker cabinets, composite countertops, white splashback, brown floors, black worktops and an island.
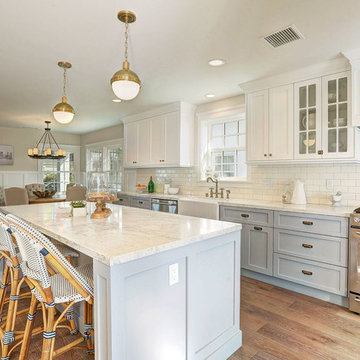
Classic grey and white kitchen/diner in Los Angeles with a belfast sink, shaker cabinets, grey cabinets, marble worktops, white splashback, metro tiled splashback, stainless steel appliances, medium hardwood flooring and an island.
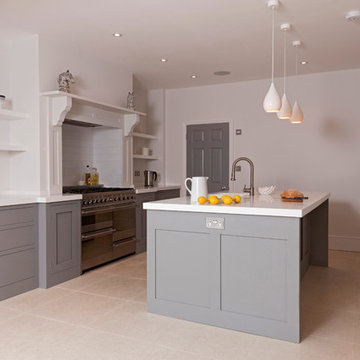
Handleless in-frame shaker kitchen painted in Little Greene's 'Lead' colour.
This is an example of a medium sized traditional grey and white kitchen in London with grey cabinets, an island, a submerged sink, shaker cabinets, composite countertops, white splashback, metro tiled splashback, stainless steel appliances and porcelain flooring.
This is an example of a medium sized traditional grey and white kitchen in London with grey cabinets, an island, a submerged sink, shaker cabinets, composite countertops, white splashback, metro tiled splashback, stainless steel appliances and porcelain flooring.
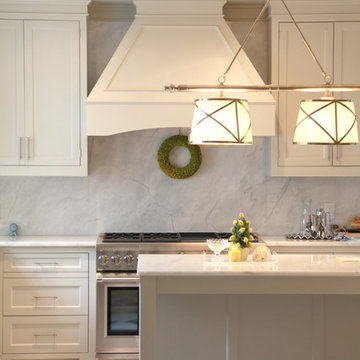
Hull Historical recently finished a remodel to this 1940’s Colonial Revival. On the first floor we worked on molding design as well as a new kitchen. A narrow access from the breakfast/ eating area to the kitchen was opened up and new kitchen was built featuring marble floors, counters and backsplash. To view more of our residential renovation work, visit www.brenthullcompanies.com
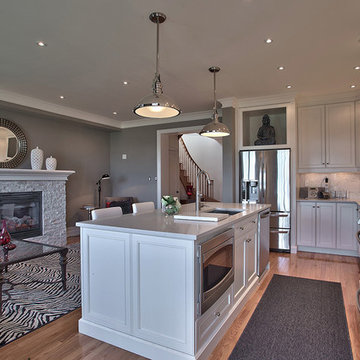
Inspiration for a contemporary grey and white kitchen in Toronto with stainless steel appliances.
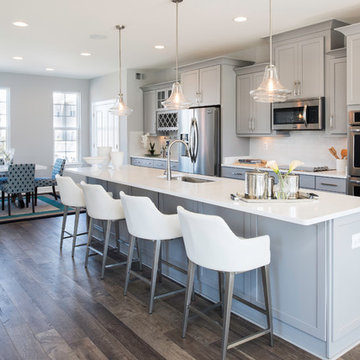
This is an example of a traditional grey and white galley kitchen/diner in DC Metro with a submerged sink, shaker cabinets, grey cabinets, white splashback, metro tiled splashback, stainless steel appliances, dark hardwood flooring and an island.
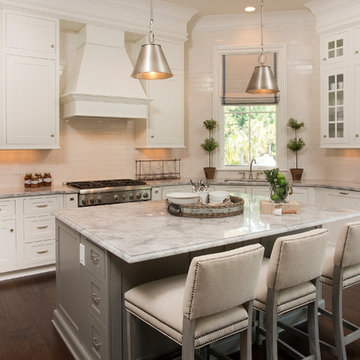
Design ideas for a beach style grey and white l-shaped kitchen in Atlanta with a submerged sink, shaker cabinets, white cabinets, white splashback, metro tiled splashback, stainless steel appliances, dark hardwood flooring and an island.
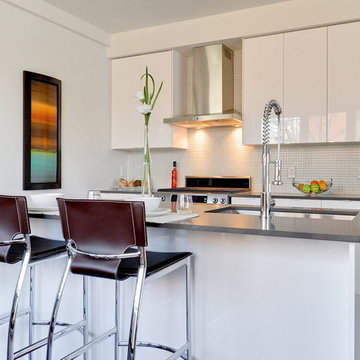
Contemporary grey and white kitchen in Montreal with a submerged sink, flat-panel cabinets, white cabinets, white splashback, stainless steel appliances and a breakfast bar.

Design ideas for a large traditional grey and white l-shaped kitchen in Other with white cabinets, engineered stone countertops, grey splashback, stainless steel appliances, dark hardwood flooring, an island, a submerged sink, shaker cabinets, brown floors and stone tiled splashback.

Mark Wayner
This is an example of a large classic grey and white kitchen in Cleveland with a belfast sink, recessed-panel cabinets, white cabinets, stainless steel appliances, dark hardwood flooring, an island, brown floors, metro tiled splashback, quartz worktops and white splashback.
This is an example of a large classic grey and white kitchen in Cleveland with a belfast sink, recessed-panel cabinets, white cabinets, stainless steel appliances, dark hardwood flooring, an island, brown floors, metro tiled splashback, quartz worktops and white splashback.

This is a light rustic European White Oak hardwood floor.
Inspiration for a medium sized classic grey and white galley open plan kitchen in Santa Barbara with medium hardwood flooring, brown floors, a timber clad ceiling, a belfast sink, shaker cabinets, white cabinets, white splashback, stainless steel appliances, a breakfast bar and grey worktops.
Inspiration for a medium sized classic grey and white galley open plan kitchen in Santa Barbara with medium hardwood flooring, brown floors, a timber clad ceiling, a belfast sink, shaker cabinets, white cabinets, white splashback, stainless steel appliances, a breakfast bar and grey worktops.
Beige Kitchen Ideas and Designs
1
