Beige Kitchen Ideas and Designs
Refine by:
Budget
Sort by:Popular Today
21 - 40 of 107 photos
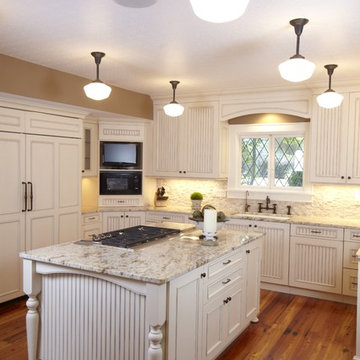
Photo of a traditional kitchen in Tampa with a submerged sink and granite worktops.
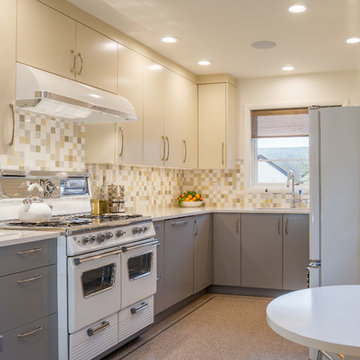
Mid-century Portland home artfully renovated incorporating some modern accoutrements and decorated with Clayhaus Ceramic tile.
Inspiration for a medium sized midcentury u-shaped kitchen/diner in Portland with a submerged sink, flat-panel cabinets, multi-coloured splashback, ceramic splashback, white appliances, lino flooring, no island, engineered stone countertops and grey cabinets.
Inspiration for a medium sized midcentury u-shaped kitchen/diner in Portland with a submerged sink, flat-panel cabinets, multi-coloured splashback, ceramic splashback, white appliances, lino flooring, no island, engineered stone countertops and grey cabinets.
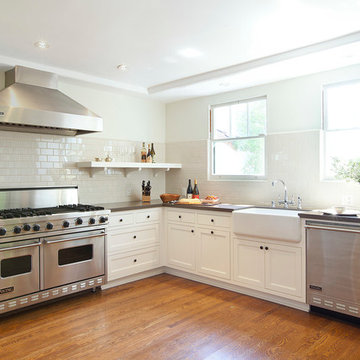
Custom Kitchen design.
Traditional kitchen in Los Angeles with a belfast sink and stainless steel appliances.
Traditional kitchen in Los Angeles with a belfast sink and stainless steel appliances.
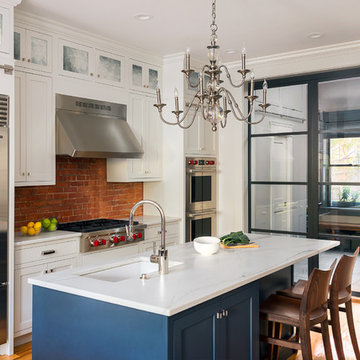
This brownstone open concept kitchen in the South End features an Lshape kitchen with an island and tall pantry. This urban kitchen displays Signature flush inset shaker door cabinets in Benjamin Moore decorators white & Hale Navy paint. The island is marble calcutta lincoln by Rock Solid. It also has a built in dishwasher with matching wood panel front in Hale Navy paint with column end matching outlet covers. The back-splash shows off the original brick wall from this 1890's brownstone. the back-splash is accented nicely with a subzero stainless steal wolf miele built in dishwasher and an under mount Shaw clay white sink.
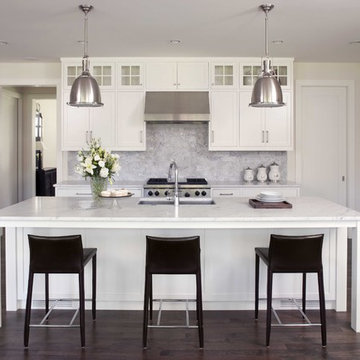
Design ideas for a traditional kitchen in Minneapolis with marble worktops, stone tiled splashback, stainless steel appliances, a submerged sink, recessed-panel cabinets, dark hardwood flooring and grey splashback.

Remodel by Ostmo Construction.
Photos by Dale Lang of NW Architectural Photography.
Design ideas for a large traditional l-shaped open plan kitchen in Portland with engineered stone countertops, white splashback, white cabinets, shaker cabinets, stainless steel appliances, a submerged sink, marble splashback, medium hardwood flooring, brown floors and an island.
Design ideas for a large traditional l-shaped open plan kitchen in Portland with engineered stone countertops, white splashback, white cabinets, shaker cabinets, stainless steel appliances, a submerged sink, marble splashback, medium hardwood flooring, brown floors and an island.

Situated on a challenging sloped lot, an elegant and modern home was achieved with a focus on warm walnut, stainless steel, glass and concrete. Each floor, named Sand, Sea, Surf and Sky, is connected by a floating walnut staircase and an elevator concealed by walnut paneling in the entrance.
The home captures the expansive and serene views of the ocean, with spaces outdoors that incorporate water and fire elements. Ease of maintenance and efficiency was paramount in finishes and systems within the home. Accents of Swarovski crystals illuminate the corridor leading to the master suite and add sparkle to the lighting throughout.
A sleek and functional kitchen was achieved featuring black walnut and charcoal gloss millwork, also incorporating a concealed pantry and quartz surfaces. An impressive wine cooler displays bottles horizontally over steel and walnut, spanning from floor to ceiling.
Features were integrated that capture the fluid motion of a wave and can be seen in the flexible slate on the contoured fireplace, Modular Arts wall panels, and stainless steel accents. The foyer and outer decks also display this sense of movement.
At only 22 feet in width, and 4300 square feet of dramatic finishes, a four car garage that includes additional space for the client's motorcycle, the Wave House was a productive and rewarding collaboration between the client and KBC Developments.
Featured in Homes & Living Vancouver magazine July 2012!
photos by Rob Campbell - www.robcampbellphotography
photos by Tony Puezer - www.brightideaphotography.com

48 Layers
Medium sized traditional u-shaped kitchen/diner in Other with a belfast sink, raised-panel cabinets, white cabinets, engineered stone countertops, blue splashback, porcelain splashback, integrated appliances, medium hardwood flooring, an island and brown floors.
Medium sized traditional u-shaped kitchen/diner in Other with a belfast sink, raised-panel cabinets, white cabinets, engineered stone countertops, blue splashback, porcelain splashback, integrated appliances, medium hardwood flooring, an island and brown floors.
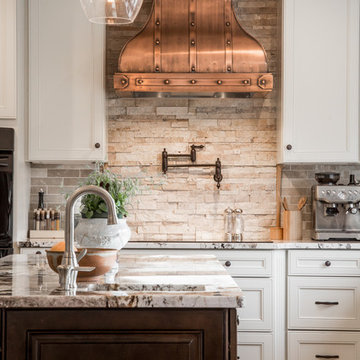
Antique white kitchen-
Design and Photography by Vince Winteregg of Kitchen Style, LLC.
Installation by Rochefort Construction, Inc.
Inspiration for a traditional kitchen in Tampa with beige splashback and stone tiled splashback.
Inspiration for a traditional kitchen in Tampa with beige splashback and stone tiled splashback.
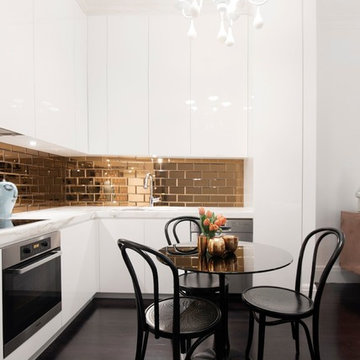
Inspiration for a contemporary kitchen/diner in Sydney with flat-panel cabinets, white cabinets, metallic splashback, metro tiled splashback and dark hardwood flooring.
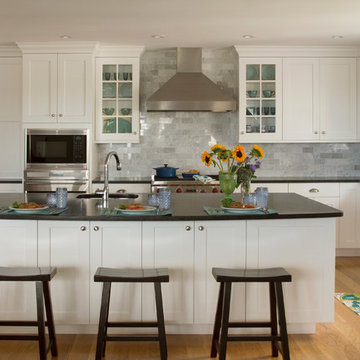
Boston area kitchen showroom Heartwood Kitchens, winner of North Shore Magazine's Readers Choice award designed this Maine kitchen. This transitional custom kitchen is designed for many cooks and guests. It includes a large island, 2 sinks, high end appliances including Wolf ovens, Wolf range, a Sub-Zero refrigerator and Sub-Zero freezer covered in appliance panels made beautifully by Mouser Custom Cabinetry to match cabinet door fronts. Carrara subway tiles and black leathered granite are a great combination for this simple shaker style kitchen. Visit Heartwood to see high end custom kitchen cabinetry in the Boston area. Photo credit: Eric Roth Photography.

Residential Interior Design & Decoration project by Camilla Molders Design
Design ideas for a large classic u-shaped kitchen/diner in Melbourne with flat-panel cabinets, medium wood cabinets, blue splashback, a submerged sink, wood worktops, ceramic splashback, stainless steel appliances, light hardwood flooring and an island.
Design ideas for a large classic u-shaped kitchen/diner in Melbourne with flat-panel cabinets, medium wood cabinets, blue splashback, a submerged sink, wood worktops, ceramic splashback, stainless steel appliances, light hardwood flooring and an island.

antique wavy glass, cool stove., farm sink, oversize island, paneled refrigerator, some color on the cabinets.
The farm style sink is in the foreground. This is another project where the homeowners love the design process and really understand and trust my lead in keeping all the details in line with the story. The story is farmhouse cottage. We are not creating a movie set, we are trying to go back in time to a place when we were not herds of cattle shopping at costco and living in tract homes and driving all the same cars. I want to go back to a time when grandma is showing the kids how to make apple pie.
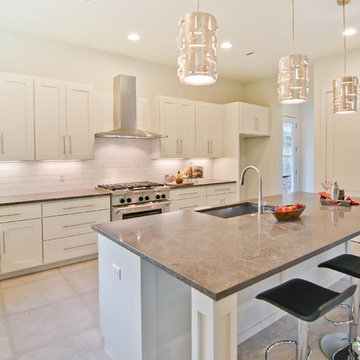
This project was a new construction. Finish out done by Katie Johnson Interior design, furniture was staged by builder
Traditional kitchen in Austin with metro tiled splashback, limestone worktops, a single-bowl sink, white cabinets and white splashback.
Traditional kitchen in Austin with metro tiled splashback, limestone worktops, a single-bowl sink, white cabinets and white splashback.
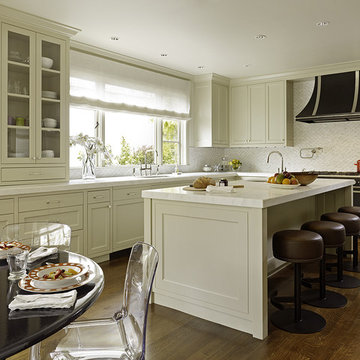
family kitchen
Inspiration for a classic kitchen in San Francisco with recessed-panel cabinets, beige cabinets, white splashback and black appliances.
Inspiration for a classic kitchen in San Francisco with recessed-panel cabinets, beige cabinets, white splashback and black appliances.
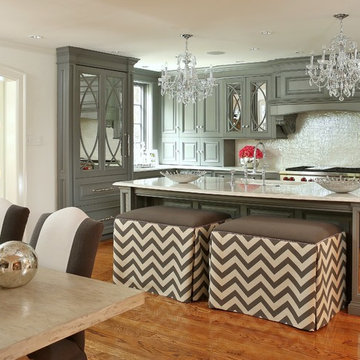
Kitchen window and French door in the new family room overlook a small patio and grille
Inspiration for a contemporary l-shaped kitchen/diner in St Louis with a submerged sink, raised-panel cabinets, green cabinets, granite worktops, white splashback, ceramic splashback and stainless steel appliances.
Inspiration for a contemporary l-shaped kitchen/diner in St Louis with a submerged sink, raised-panel cabinets, green cabinets, granite worktops, white splashback, ceramic splashback and stainless steel appliances.

Dan Wonsch
Photo of a medium sized contemporary l-shaped open plan kitchen in Detroit with metro tiled splashback, stainless steel appliances, a submerged sink, shaker cabinets, white cabinets, wood worktops, white splashback, medium hardwood flooring and an island.
Photo of a medium sized contemporary l-shaped open plan kitchen in Detroit with metro tiled splashback, stainless steel appliances, a submerged sink, shaker cabinets, white cabinets, wood worktops, white splashback, medium hardwood flooring and an island.
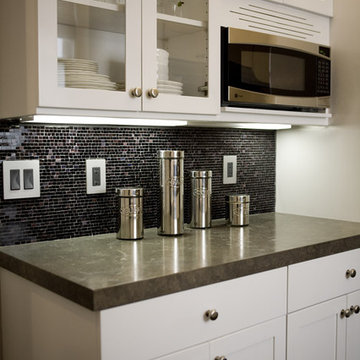
glam, purple, backsplash
Design ideas for a contemporary kitchen in San Francisco with mosaic tiled splashback, white cabinets, black splashback, stainless steel appliances, limestone worktops and shaker cabinets.
Design ideas for a contemporary kitchen in San Francisco with mosaic tiled splashback, white cabinets, black splashback, stainless steel appliances, limestone worktops and shaker cabinets.
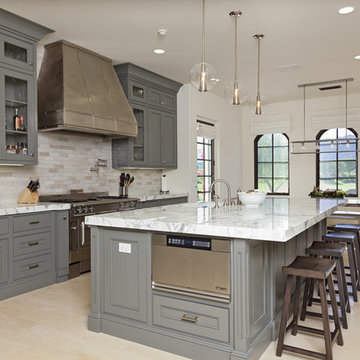
Ivoria (Ivory) 12x24 Vein Cut Polished Travertine Tile. Material provided by Rock Bottom Tile and Stone LLC, photo credit to www.GeorgeGutenberg.com. Visit our online showroom at www.rockbottomtileandstone.com
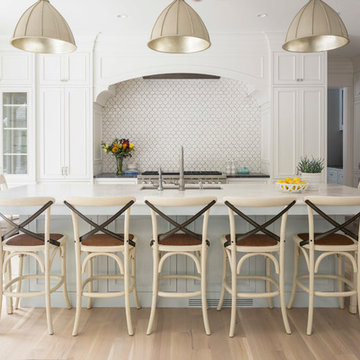
www.troythiesphoto.com
Photo of a medium sized coastal l-shaped kitchen/diner in Minneapolis with a submerged sink, recessed-panel cabinets, white cabinets, white splashback, an island, brown floors, marble worktops, marble splashback, stainless steel appliances and light hardwood flooring.
Photo of a medium sized coastal l-shaped kitchen/diner in Minneapolis with a submerged sink, recessed-panel cabinets, white cabinets, white splashback, an island, brown floors, marble worktops, marble splashback, stainless steel appliances and light hardwood flooring.
Beige Kitchen Ideas and Designs
2