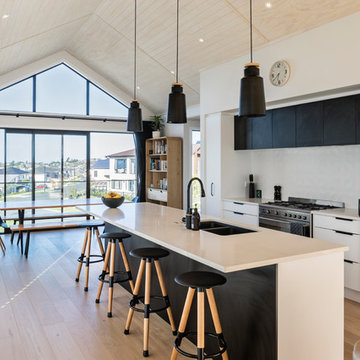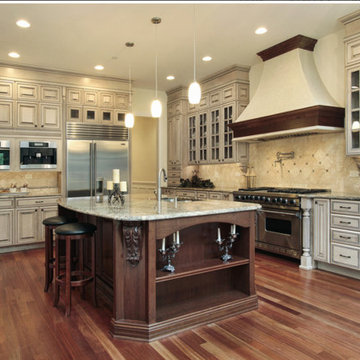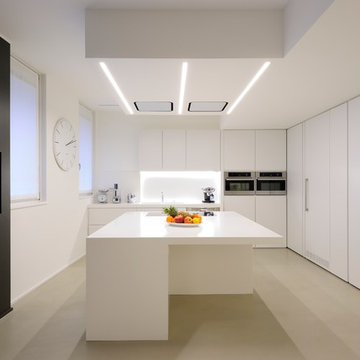Beige Kitchen with a Double-bowl Sink Ideas and Designs
Refine by:
Budget
Sort by:Popular Today
1 - 20 of 10,528 photos
Item 1 of 3

This is an example of a medium sized traditional u-shaped kitchen/diner in Oxfordshire with a double-bowl sink, shaker cabinets, white cabinets, composite countertops, white splashback, marble splashback, black appliances, light hardwood flooring, an island, brown floors, white worktops and feature lighting.

MULTIPLE AWARD WINNING KITCHEN. 2019 Westchester Home Design Awards Best Traditional Kitchen. KBDN magazine Award winner. Houzz Kitchen of the Week January 2019. Kitchen design and cabinetry – Studio Dearborn. This historic colonial in Edgemont NY was home in the 1930s and 40s to the world famous Walter Winchell, gossip commentator. The home underwent a 2 year gut renovation with an addition and relocation of the kitchen, along with other extensive renovations. Cabinetry by Studio Dearborn/Schrocks of Walnut Creek in Rockport Gray; Bluestar range; custom hood; Quartzmaster engineered quartz countertops; Rejuvenation Pendants; Waterstone faucet; Equipe subway tile; Foundryman hardware. Photos, Adam Kane Macchia.

Small mediterranean l-shaped enclosed kitchen in Barcelona with a double-bowl sink, shaker cabinets, white cabinets, wood worktops, white splashback, ceramic splashback, stainless steel appliances, cement flooring, no island, multi-coloured floors and brown worktops.

These terrific clients turned a boring 80's kitchen into a modern, Asian-inspired chef's dream kitchen, with two tone cabinetry and professional grade appliances. An over-sized island provides comfortable seating for four. Custom Half-wall bookcases divide the kitchen from the family room without impeding sight lines into the inviting space.
Photography: Stacy Zarin Goldberg

This formerly small and cramped kitchen switched roles with the extra large eating area resulting in a dramatic transformation that takes advantage of the nice view of the backyard. The small kitchen window was changed to a new patio door to the terrace and the rest of the space was “sculpted” to suit the new layout.
A Classic U-shaped kitchen layout with the sink facing the window was the best of many possible combinations. The primary components were treated as “elements” which combine for a very elegant but warm design. The fridge column, custom hood and the expansive backsplash tile in a fabric pattern, combine for an impressive focal point. The stainless oven tower is flanked by open shelves and surrounded by a pantry “bridge”; the eating bar and drywall enclosure in the breakfast room repeat this “bridge” shape. The walnut island cabinets combine with a walnut butchers block and are mounted on a pedestal for a lighter, less voluminous feeling. The TV niche & corkboard are a unique blend of old and new technologies for staying in touch, from push pins to I-pad.
The light walnut limestone floor complements the cabinet and countertop colors and the two ceiling designs tie the whole space together.

- MDF Kitchen Cabinets, wrapped in White Thermofoil with a Shaker Door Style
- Quartz Backsplash
- Quartz Countertops with a Beveled Edge
- Ivory coloured Porcelain Tiled Floors with a Stone-like pattern
- Polished Chrome Finishes

Painted "Modern Gray" cabinets, Quartz stone, custom steel pot rack. Hubbarton Forge Lights, Thermador appliances.
Photo of a medium sized contemporary l-shaped enclosed kitchen in Seattle with a double-bowl sink, beaded cabinets, grey cabinets, engineered stone countertops, white splashback, engineered quartz splashback, stainless steel appliances, light hardwood flooring, an island, beige floors, white worktops and a coffered ceiling.
Photo of a medium sized contemporary l-shaped enclosed kitchen in Seattle with a double-bowl sink, beaded cabinets, grey cabinets, engineered stone countertops, white splashback, engineered quartz splashback, stainless steel appliances, light hardwood flooring, an island, beige floors, white worktops and a coffered ceiling.

Inspiration for a contemporary open plan kitchen in Newcastle - Maitland with a double-bowl sink, flat-panel cabinets, black cabinets, mirror splashback, black appliances, an island, white worktops and light hardwood flooring.

The natural wood floors beautifully accent the design of this gorgeous gourmet kitchen, complete with vaulted ceilings, brass lighting and a dark wood island.
Photo Credit: Shane Organ Photography

Photo of a contemporary galley kitchen in Brisbane with black cabinets, grey splashback, marble splashback, medium hardwood flooring, an island, white worktops, a double-bowl sink, flat-panel cabinets, black appliances and brown floors.

Jo Smith
Photo of a modern galley kitchen/diner in Auckland with a double-bowl sink, flat-panel cabinets, black cabinets, white splashback, black appliances, light hardwood flooring, an island, beige floors and white worktops.
Photo of a modern galley kitchen/diner in Auckland with a double-bowl sink, flat-panel cabinets, black cabinets, white splashback, black appliances, light hardwood flooring, an island, beige floors and white worktops.

Photo of a medium sized farmhouse galley open plan kitchen in Little Rock with a double-bowl sink, shaker cabinets, white cabinets, engineered stone countertops, white splashback, ceramic splashback, stainless steel appliances, medium hardwood flooring, an island, brown floors and white worktops.

Modern Industrial Kitchen Renovation in Inner City Auckland by Jag Kitchens Ltd.
Photo of a large industrial u-shaped open plan kitchen in Auckland with a double-bowl sink, flat-panel cabinets, white cabinets, stainless steel worktops, white splashback, glass sheet splashback, stainless steel appliances, medium hardwood flooring, an island and multi-coloured floors.
Photo of a large industrial u-shaped open plan kitchen in Auckland with a double-bowl sink, flat-panel cabinets, white cabinets, stainless steel worktops, white splashback, glass sheet splashback, stainless steel appliances, medium hardwood flooring, an island and multi-coloured floors.

Glencoe Cashmere's cool colouring and high gloss finish offer the the ultimate in urban style - perfect for the modern home. Create a striking contrast of colour and texture by completing your kitchen with smooth Corian worktops and split-face slate mosaic wall tiles.

Medium sized classic l-shaped kitchen/diner in Los Angeles with a double-bowl sink, raised-panel cabinets, distressed cabinets, granite worktops, stainless steel appliances, dark hardwood flooring, an island, brown floors, beige splashback and ceramic splashback.

Take a gander at this beauty! An outstanding remodel performed in conjunction with Jesse at Majestic Enterprises. This Florida style home enjoys fantastic waterfront views provided by the large panoramic windows and high ceilings which opens up the space considerably and provides abundant lighting.
The brand new expansive kitchen, boasts glass stacked uppers, on top of all white cabinetry, adorned by natural stone granite in Venetian Gold coloring. The color combo compliments the natural, coastal style that resides throughout the home, and produces a delightful airy and open feeling that all of us can relish.
Cabinetry:
Kitchen/Laundry - R.D. Henry & Company - Winter White w/ Pewter Glaze
Guest Bath - Kith Kitchens - Charcoal w/ Chocolate line glaze
Outdoor Kitchen - NatureKast Weatherproof Cabinetry - Walnut
Countertops: Kitchen - Granite - Venetian Gold
Bathrooom - Granite - Corteccia
Accessories - Rev-A-Shelf
Grill - Delta Heat

Balancing modern architectural elements with traditional Edwardian features was a key component of the complete renovation of this San Francisco residence. All new finishes were selected to brighten and enliven the spaces, and the home was filled with a mix of furnishings that convey a modern twist on traditional elements. The re-imagined layout of the home supports activities that range from a cozy family game night to al fresco entertaining.
Architect: AT6 Architecture
Builder: Citidev
Photographer: Ken Gutmaker Photography

Design ideas for a medium sized modern l-shaped enclosed kitchen in Other with a double-bowl sink, flat-panel cabinets, white splashback, stainless steel appliances, an island and beige floors.

This French Provincial style kitchen was a different project for us. We had to move outside of our comfort zone and really push ourselves to meet the customer's needs. With such a style, there are many unique details, and products that made this a fun project to take on.

2016 KBDI Award-winning design.
Inspiration for a large contemporary galley kitchen/diner in Melbourne with a double-bowl sink, flat-panel cabinets, dark wood cabinets, stainless steel appliances, light hardwood flooring, an island, engineered stone countertops and beige floors.
Inspiration for a large contemporary galley kitchen/diner in Melbourne with a double-bowl sink, flat-panel cabinets, dark wood cabinets, stainless steel appliances, light hardwood flooring, an island, engineered stone countertops and beige floors.
Beige Kitchen with a Double-bowl Sink Ideas and Designs
1