Beige Kitchen with a Drop Ceiling Ideas and Designs
Refine by:
Budget
Sort by:Popular Today
1 - 20 of 734 photos
Item 1 of 3

Photo of a medium sized classic l-shaped kitchen/diner in Atlanta with a submerged sink, shaker cabinets, grey cabinets, marble worktops, grey splashback, cement tile splashback, stainless steel appliances, medium hardwood flooring, an island, brown floors, white worktops and a drop ceiling.

Classic open plan kitchen in Raleigh with a submerged sink, white cabinets, quartz worktops, white splashback, porcelain splashback, white appliances, medium hardwood flooring, an island, brown floors, white worktops and a drop ceiling.
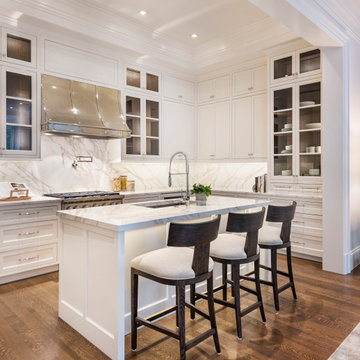
Traditional u-shaped kitchen/diner in Boston with a submerged sink, recessed-panel cabinets, white cabinets, composite countertops, grey splashback, stainless steel appliances, medium hardwood flooring, an island, grey worktops and a drop ceiling.

Contemporary Kitchen Remodel featuring DeWils cabinetry in Maple with Just White finish and Kennewick door style, sleek concrete quartz countertop at the main counter and jet black quartz countertop at the island, stainless steel and glass pendant lighting, recessed ceiling detail | Photo: CAGE Design Build

Design ideas for a medium sized coastal kitchen pantry in Boston with a belfast sink, shaker cabinets, white cabinets, limestone worktops, multi-coloured splashback, porcelain splashback, white appliances, light hardwood flooring, a breakfast bar, brown floors, multicoloured worktops and a drop ceiling.

RISTRUTTURAZIONE: CREAZIONE OPEN SPACE CON NUOVO PARQUET DI ROVERE E RIVESTIMENTO SCALA IN ROVERE. CUCINA A VISTA REALIZZATA CON PARETE ATTREZZATA CON ELETTRODOMESTICI ED ISOLA CON CAPPIA ASPIRANTE IN ACCIAIO CON PIANO SNACK.
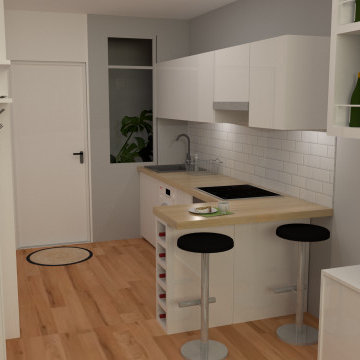
This is an example of a small modern l-shaped open plan kitchen with white cabinets, wood worktops, black appliances, light hardwood flooring, brown floors, brown worktops and a drop ceiling.

Inspiration for a large contemporary open plan kitchen in Other with an integrated sink, flat-panel cabinets, white cabinets, granite worktops, stainless steel appliances, porcelain flooring, an island, black floors, white worktops and a drop ceiling.

Cucina in legno massiccio laccata e top in granito
Medium sized classic l-shaped kitchen/diner in Catania-Palermo with a submerged sink, raised-panel cabinets, white cabinets, granite worktops, pink splashback, granite splashback, white appliances, marble flooring, no island, pink floors, pink worktops and a drop ceiling.
Medium sized classic l-shaped kitchen/diner in Catania-Palermo with a submerged sink, raised-panel cabinets, white cabinets, granite worktops, pink splashback, granite splashback, white appliances, marble flooring, no island, pink floors, pink worktops and a drop ceiling.

Design ideas for a contemporary u-shaped kitchen in Orange County with a submerged sink, raised-panel cabinets, medium wood cabinets, marble worktops, multi-coloured splashback, marble splashback, integrated appliances, an island, multicoloured worktops, a drop ceiling and a wood ceiling.

Morning Room/Kitchen/Great Room of Newport Home.
Photo of an expansive contemporary l-shaped open plan kitchen in Nashville with a submerged sink, flat-panel cabinets, dark wood cabinets, engineered stone countertops, ceramic splashback, integrated appliances, medium hardwood flooring, an island and a drop ceiling.
Photo of an expansive contemporary l-shaped open plan kitchen in Nashville with a submerged sink, flat-panel cabinets, dark wood cabinets, engineered stone countertops, ceramic splashback, integrated appliances, medium hardwood flooring, an island and a drop ceiling.

Evoluzione di un progetto di ristrutturazione completa appartamento da 110mq
Design ideas for a medium sized contemporary galley enclosed kitchen in Milan with a single-bowl sink, flat-panel cabinets, white cabinets, marble worktops, beige splashback, marble splashback, white appliances, ceramic flooring, multi-coloured floors, beige worktops, no island and a drop ceiling.
Design ideas for a medium sized contemporary galley enclosed kitchen in Milan with a single-bowl sink, flat-panel cabinets, white cabinets, marble worktops, beige splashback, marble splashback, white appliances, ceramic flooring, multi-coloured floors, beige worktops, no island and a drop ceiling.

Bright white kitchen with large island
Werner Straube
This is an example of a medium sized classic u-shaped kitchen/diner in Chicago with recessed-panel cabinets, white cabinets, white splashback, metro tiled splashback, stainless steel appliances, a double-bowl sink, marble worktops, dark hardwood flooring, an island, brown floors, white worktops and a drop ceiling.
This is an example of a medium sized classic u-shaped kitchen/diner in Chicago with recessed-panel cabinets, white cabinets, white splashback, metro tiled splashback, stainless steel appliances, a double-bowl sink, marble worktops, dark hardwood flooring, an island, brown floors, white worktops and a drop ceiling.

Inspiration for a large contemporary galley kitchen/diner in Turin with a double-bowl sink, flat-panel cabinets, white cabinets, tile countertops, stainless steel appliances, porcelain flooring, an island, white floors, white worktops and a drop ceiling.

Inspiration for an expansive contemporary u-shaped open plan kitchen in Other with an integrated sink, flat-panel cabinets, grey cabinets, granite worktops, stainless steel appliances, marble flooring, an island, white floors, beige worktops and a drop ceiling.
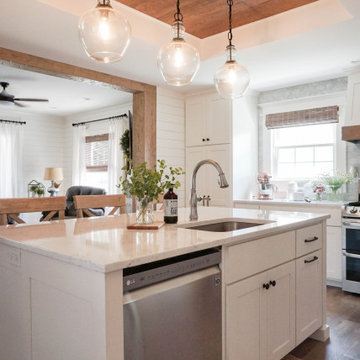
Design ideas for a medium sized country l-shaped kitchen/diner in Other with a submerged sink, shaker cabinets, white cabinets, engineered stone countertops, grey splashback, marble splashback, stainless steel appliances, medium hardwood flooring, an island, brown floors, white worktops and a drop ceiling.

Photo of a medium sized modern single-wall open plan kitchen in Other with a built-in sink, flat-panel cabinets, white cabinets, beige splashback, white appliances, porcelain flooring, no island, grey floors and a drop ceiling.
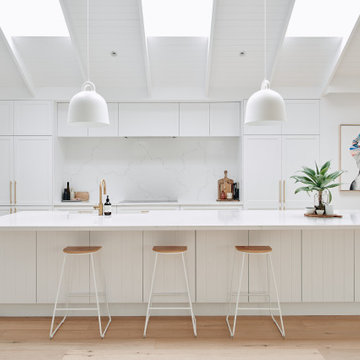
This is an example of a large beach style galley open plan kitchen in Melbourne with a submerged sink, shaker cabinets, white cabinets, engineered stone countertops, white splashback, engineered quartz splashback, stainless steel appliances, light hardwood flooring, an island, beige floors, white worktops and a drop ceiling.
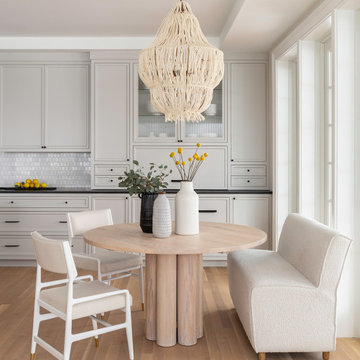
This is an example of a traditional galley kitchen/diner in New York with beaded cabinets, grey cabinets, white splashback, mosaic tiled splashback, light hardwood flooring, beige floors, black worktops, engineered stone countertops and a drop ceiling.
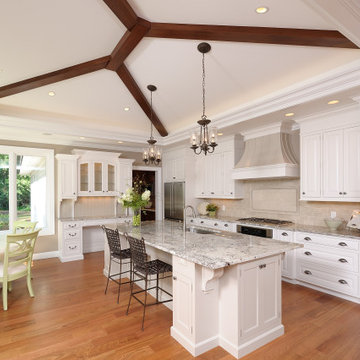
A beautiful white kitchen with a unique ceiling design
Inspiration for a medium sized classic l-shaped kitchen with a submerged sink, flat-panel cabinets, white cabinets, beige splashback, stainless steel appliances, medium hardwood flooring, an island, brown floors, multicoloured worktops and a drop ceiling.
Inspiration for a medium sized classic l-shaped kitchen with a submerged sink, flat-panel cabinets, white cabinets, beige splashback, stainless steel appliances, medium hardwood flooring, an island, brown floors, multicoloured worktops and a drop ceiling.
Beige Kitchen with a Drop Ceiling Ideas and Designs
1