Beige Kitchen with Beige Floors Ideas and Designs
Refine by:
Budget
Sort by:Popular Today
101 - 120 of 13,542 photos
Item 1 of 3
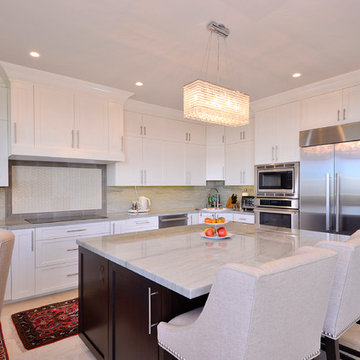
Marcie Heitzmann
Large traditional l-shaped kitchen/diner in Orange County with shaker cabinets, white cabinets, marble worktops, grey splashback, stone slab splashback, stainless steel appliances, light hardwood flooring, an island and beige floors.
Large traditional l-shaped kitchen/diner in Orange County with shaker cabinets, white cabinets, marble worktops, grey splashback, stone slab splashback, stainless steel appliances, light hardwood flooring, an island and beige floors.
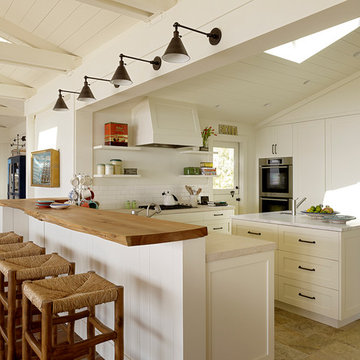
Matthew Millman
Large beach style u-shaped open plan kitchen in San Francisco with shaker cabinets, white cabinets, white splashback, metro tiled splashback, stainless steel appliances, an island, a submerged sink, quartz worktops, ceramic flooring and beige floors.
Large beach style u-shaped open plan kitchen in San Francisco with shaker cabinets, white cabinets, white splashback, metro tiled splashback, stainless steel appliances, an island, a submerged sink, quartz worktops, ceramic flooring and beige floors.

Photo by Rod Foster
Photo of a large classic l-shaped kitchen/diner in Orange County with white cabinets, composite countertops, grey splashback, stone tiled splashback, stainless steel appliances, a belfast sink, light hardwood flooring, an island, beige floors and recessed-panel cabinets.
Photo of a large classic l-shaped kitchen/diner in Orange County with white cabinets, composite countertops, grey splashback, stone tiled splashback, stainless steel appliances, a belfast sink, light hardwood flooring, an island, beige floors and recessed-panel cabinets.

Credit: Ron Rosenzweig
Design ideas for a large traditional galley kitchen/diner in Miami with a submerged sink, raised-panel cabinets, granite worktops, stainless steel appliances, medium wood cabinets, beige splashback, ceramic splashback, ceramic flooring, an island, beige floors and brown worktops.
Design ideas for a large traditional galley kitchen/diner in Miami with a submerged sink, raised-panel cabinets, granite worktops, stainless steel appliances, medium wood cabinets, beige splashback, ceramic splashback, ceramic flooring, an island, beige floors and brown worktops.

This elegant, classic painted kitchen was designed and made by Tim Wood to act as the hub of this busy family house in Kensington, London.
The kitchen has many elements adding to its traditional charm, such as Shaker-style peg rails, an integrated larder unit, wall inset spice racks and a limestone floor. A richly toned iroko worktop adds warmth to the scheme, whilst honed Nero Impala granite upstands feature decorative edging and cabinet doors take on a classic style painted in Farrow & Ball's pale powder green. A decorative plasterer was even hired to install cornicing above the wall units to give the cabinetry an original feel.
But despite its homely qualities, the kitchen is packed with top-spec appliances behind the cabinetry doors. There are two large fridge freezers featuring icemakers and motorised shelves that move up and down for improved access, in addition to a wine fridge with individually controlled zones for red and white wines. These are teamed with two super-quiet dishwashers that boast 30-minute quick washes, a 1000W microwave with grill, and a steam oven with various moisture settings.
The steam oven provides a restaurant quality of food, as you can adjust moisture and temperature levels to achieve magnificent flavours whilst retaining most of the nutrients, including minerals and vitamins.
The La Cornue oven, which is hand-made in Paris, is in brushed nickel, stainless steel and shiny black. It is one of the most amazing ovens you can buy and is used by many top Michelin rated chefs. It has domed cavity ovens for better baking results and makes a really impressive focal point too.
Completing the line-up of modern technologies are a bespoke remote controlled extractor designed by Tim Wood with an external motor to minimise noise, a boiling and chilled water dispensing tap and industrial grade waste disposers on both sinks.
Designed, hand built and photographed by Tim Wood

Transitional White Kitchen with Farmhouse Sink
Inspiration for a small traditional u-shaped kitchen/diner in Atlanta with a belfast sink, white cabinets, recessed-panel cabinets, soapstone worktops, multi-coloured splashback, glass tiled splashback, stainless steel appliances, porcelain flooring, an island, beige floors and green worktops.
Inspiration for a small traditional u-shaped kitchen/diner in Atlanta with a belfast sink, white cabinets, recessed-panel cabinets, soapstone worktops, multi-coloured splashback, glass tiled splashback, stainless steel appliances, porcelain flooring, an island, beige floors and green worktops.

Located on the dramatic North Cornwall coast and within a designated Area of Outstanding Natural Beauty (AONB), the clients for this remarkable contemporary family home shared our genuine passion for sustainability, the environment and ecology.
One of the first Hempcrete block buildings in Cornwall, the dwelling’s unique approach to sustainability employs the latest technologies and philosophies whilst utilising traditional building methods and techniques. Wherever practicable the building has been designed to be ‘cement-free’ and environmentally considerate, with the overriding ambition to have the capacity to be ‘off-grid’.
Wood-fibre boarding was used for the internal walls along with eco-cork insulation and render boards. Lime render and plaster throughout complete the finish.
Externally, there are concrete-free substrates to all external landscaping and a natural pool surrounded by planting of native species aids the diverse ecology and environment throughout the site.
A ground Source Heat Pump provides hot water and central heating in conjunction with a PV array with associated battery storage.
Photographs: Stephen Brownhill

Clean and bright for a space where you can clear your mind and relax. Unique knots bring life and intrigue to this tranquil maple design. With the Modin Collection, we have raised the bar on luxury vinyl plank. The result is a new standard in resilient flooring. Modin offers true embossed in register texture, a low sheen level, a rigid SPC core, an industry-leading wear layer, and so much more.
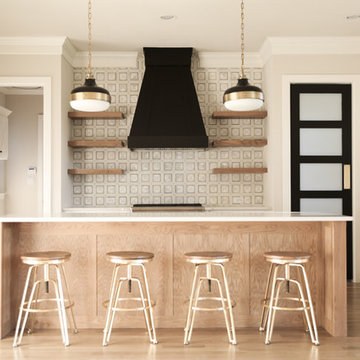
Design ideas for a large country u-shaped open plan kitchen in Dallas with shaker cabinets, white cabinets, quartz worktops, grey splashback, cement tile splashback, an island, white worktops, white appliances, a belfast sink, light hardwood flooring and beige floors.
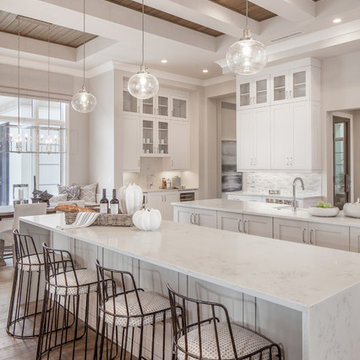
Rick Bethem Photography
Design ideas for a classic kitchen/diner in Other with shaker cabinets, white cabinets, grey splashback, medium hardwood flooring, multiple islands, beige floors and white worktops.
Design ideas for a classic kitchen/diner in Other with shaker cabinets, white cabinets, grey splashback, medium hardwood flooring, multiple islands, beige floors and white worktops.

Our Austin studio decided to go bold with this project by ensuring that each space had a unique identity in the Mid-Century Modern style bathroom, butler's pantry, and mudroom. We covered the bathroom walls and flooring with stylish beige and yellow tile that was cleverly installed to look like two different patterns. The mint cabinet and pink vanity reflect the mid-century color palette. The stylish knobs and fittings add an extra splash of fun to the bathroom.
The butler's pantry is located right behind the kitchen and serves multiple functions like storage, a study area, and a bar. We went with a moody blue color for the cabinets and included a raw wood open shelf to give depth and warmth to the space. We went with some gorgeous artistic tiles that create a bold, intriguing look in the space.
In the mudroom, we used siding materials to create a shiplap effect to create warmth and texture – a homage to the classic Mid-Century Modern design. We used the same blue from the butler's pantry to create a cohesive effect. The large mint cabinets add a lighter touch to the space.
---
Project designed by the Atomic Ranch featured modern designers at Breathe Design Studio. From their Austin design studio, they serve an eclectic and accomplished nationwide clientele including in Palm Springs, LA, and the San Francisco Bay Area.
For more about Breathe Design Studio, see here: https://www.breathedesignstudio.com/
To learn more about this project, see here:
https://www.breathedesignstudio.com/atomic-ranch

Beauty meets practicality in this Florida Contemporary on a Boca golf course. The indoor – outdoor connection is established by running easy care wood-look porcelain tiles from the patio to all the public rooms. The clean-lined slab door has a narrow-raised perimeter trim, while a combination of rift-cut white oak and “Super White” balances earthy with bright. Appliances are paneled for continuity. Dramatic LED lighting illuminates the toe kicks and the island overhang.
Instead of engineered quartz, these countertops are engineered marble: “Unique Statuario” by Compac. The same material is cleverly used for carved island panels that resemble cabinet doors. White marble chevron mosaics lend texture and depth to the backsplash.
The showstopper is the divider between the secondary sink and living room. Fashioned from brushed gold square metal stock, its grid-and-rectangle motif references the home’s entry door. Wavy glass obstructs kitchen mess, yet still admits light. Brushed gold straps on the white hood tie in with the divider. Gold hardware, faucets and globe pendants add glamour.
In the pantry, kitchen cabinetry is repeated, but here in all white with Caesarstone countertops. Flooring is laid diagonally. Matching panels front the wine refrigerator. Open cabinets display glassware and serving pieces.
This project was done in collaboration with JBD JGA Design & Architecture and NMB Home Management Services LLC. Bilotta Designer: Randy O’Kane. Photography by Nat Rea.
Description written by Paulette Gambacorta adapted for Houzz.

A 2018 completed project: a custom period architectural home in Ivanhoe in Melbourne's inner north/east.Exquisite detailing went into every part of this home- internally and externally! All the work from design to completion was done by our team!!!
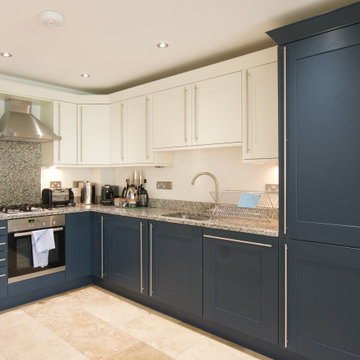
Blue and White Coastal Shaker Style Kitchen blending modern and classic style.
Design ideas for a medium sized beach style l-shaped kitchen/diner in Cornwall with a single-bowl sink, shaker cabinets, blue cabinets, granite worktops, multi-coloured splashback, granite splashback, stainless steel appliances, ceramic flooring, no island, beige floors and multicoloured worktops.
Design ideas for a medium sized beach style l-shaped kitchen/diner in Cornwall with a single-bowl sink, shaker cabinets, blue cabinets, granite worktops, multi-coloured splashback, granite splashback, stainless steel appliances, ceramic flooring, no island, beige floors and multicoloured worktops.

Notre projet Jaurès est incarne l’exemple du cocon parfait pour une petite famille.
Une pièce de vie totalement ouverte mais avec des espaces bien séparés. On retrouve le blanc et le bois en fil conducteur. Le bois, aux sous-tons chauds, se retrouve dans le parquet, la table à manger, les placards de cuisine ou les objets de déco. Le tout est fonctionnel et bien pensé.
Dans tout l’appartement, on retrouve des couleurs douces comme le vert sauge ou un bleu pâle, qui nous emportent dans une ambiance naturelle et apaisante.
Un nouvel intérieur parfait pour cette famille qui s’agrandit.
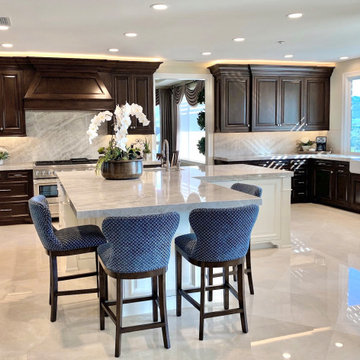
Classic traditional can still have a modern and updated feel.
Large traditional u-shaped open plan kitchen in Orange County with a belfast sink, raised-panel cabinets, dark wood cabinets, quartz worktops, white splashback, stone slab splashback, stainless steel appliances, marble flooring, an island, beige floors and white worktops.
Large traditional u-shaped open plan kitchen in Orange County with a belfast sink, raised-panel cabinets, dark wood cabinets, quartz worktops, white splashback, stone slab splashback, stainless steel appliances, marble flooring, an island, beige floors and white worktops.

Modern farmhouse kitchen with rustic elements and modern conveniences.
Photo of a large farmhouse l-shaped kitchen/diner in Other with a belfast sink, shaker cabinets, white cabinets, engineered stone countertops, black splashback, marble splashback, stainless steel appliances, medium hardwood flooring, an island, beige floors, white worktops and a timber clad ceiling.
Photo of a large farmhouse l-shaped kitchen/diner in Other with a belfast sink, shaker cabinets, white cabinets, engineered stone countertops, black splashback, marble splashback, stainless steel appliances, medium hardwood flooring, an island, beige floors, white worktops and a timber clad ceiling.

Large contemporary l-shaped open plan kitchen in Miami with a submerged sink, flat-panel cabinets, white cabinets, quartz worktops, white splashback, stainless steel appliances, an island, white worktops, metro tiled splashback, ceramic flooring and beige floors.

Inspiration for a traditional l-shaped kitchen in Houston with a belfast sink, shaker cabinets, white cabinets, integrated appliances, light hardwood flooring, an island, beige floors, white worktops and a wood ceiling.

Kitchen with Walnut cabinets, Black Mist Granite counters, and Limestone tile backsplash.
Inspiration for a small contemporary u-shaped kitchen/diner in Denver with a single-bowl sink, flat-panel cabinets, brown cabinets, granite worktops, grey splashback, limestone splashback, stainless steel appliances, porcelain flooring, an island, beige floors and black worktops.
Inspiration for a small contemporary u-shaped kitchen/diner in Denver with a single-bowl sink, flat-panel cabinets, brown cabinets, granite worktops, grey splashback, limestone splashback, stainless steel appliances, porcelain flooring, an island, beige floors and black worktops.
Beige Kitchen with Beige Floors Ideas and Designs
6