Beige Kitchen with Copper Worktops Ideas and Designs
Refine by:
Budget
Sort by:Popular Today
1 - 20 of 36 photos
Item 1 of 3
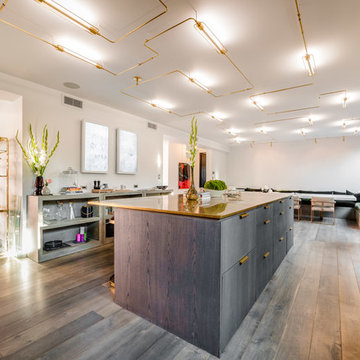
Photo of an expansive contemporary kitchen in Los Angeles with white splashback, an island, flat-panel cabinets, grey cabinets, copper worktops, grey floors and medium hardwood flooring.
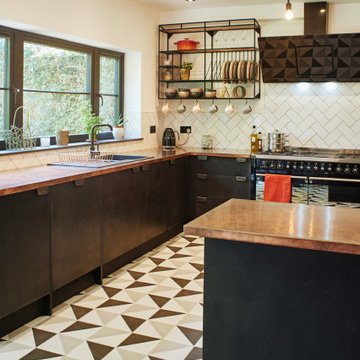
A modern take on the classic black and white kitchen floor, these beautiful tiles from Artisans of Devizes are laid over a very clever electric underfloor heating system from Vario-Pro to keep heat under feet.

Photo Credit: Amy Barkow | Barkow Photo,
Lighting Design: LOOP Lighting,
Interior Design: Blankenship Design,
General Contractor: Constructomics LLC

Mia Lind
Photo of a small contemporary single-wall open plan kitchen in London with a built-in sink, flat-panel cabinets, brown cabinets, copper worktops, grey splashback and no island.
Photo of a small contemporary single-wall open plan kitchen in London with a built-in sink, flat-panel cabinets, brown cabinets, copper worktops, grey splashback and no island.

Inspiration for a large mediterranean l-shaped kitchen in Miami with white splashback, a submerged sink, raised-panel cabinets, grey cabinets, copper worktops, ceramic splashback, stainless steel appliances, terracotta flooring and an island.
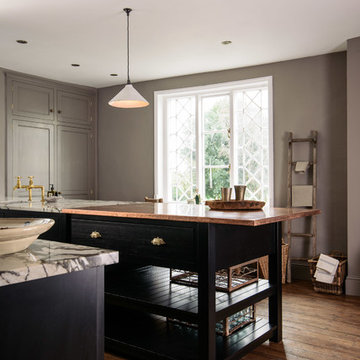
deVOL Kitchens
Medium sized rural single-wall open plan kitchen in Other with an integrated sink, shaker cabinets, black cabinets, copper worktops, grey splashback, black appliances, medium hardwood flooring and an island.
Medium sized rural single-wall open plan kitchen in Other with an integrated sink, shaker cabinets, black cabinets, copper worktops, grey splashback, black appliances, medium hardwood flooring and an island.
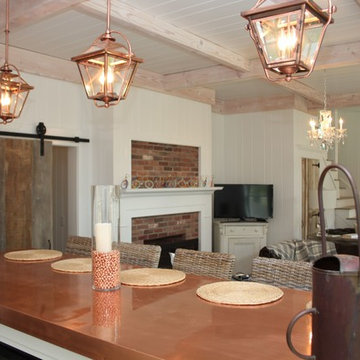
Michael Hally
Photo of a medium sized eclectic galley open plan kitchen in Boston with a belfast sink, white cabinets, copper worktops and an island.
Photo of a medium sized eclectic galley open plan kitchen in Boston with a belfast sink, white cabinets, copper worktops and an island.

OPEN PLAN KITCHEN TO PENTHOUSE with dark blue flat panel units, marble top and kitchen island with metal worktop. Overhang with Art Deco lighting and with leather armchair stools.
project: AUTHENTICALLY MODERN GRADE II. APARTMENTS in Heritage respectful Contemporary Classic Luxury style
For full details see or contact us:
www.mischmisch.com
studio@mischmisch.com
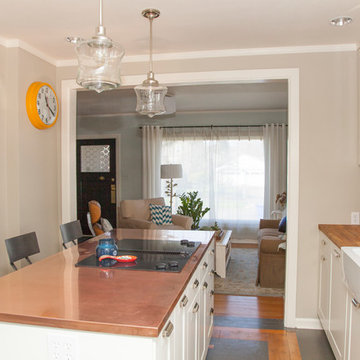
Photo: Whitney Lyons © 2013 Houzz
This is an example of a classic kitchen in Portland with copper worktops.
This is an example of a classic kitchen in Portland with copper worktops.
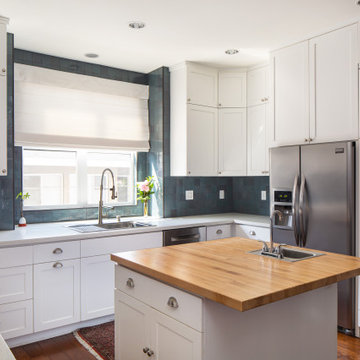
Updating a recently built town home in culver city for a wonderful family was a very enjoyable project for us.
a classic shaker kitchen with double row of upper cabinets due to the extra high ceiling. butcher block island with a sink as a work area. The centerpiece of it all is the amazing handmade Moroccan zellige tiles that were used as the backsplash.
going all the way to the ceiling around the window area and finished off in the corners with a black matt Schluter corner system.
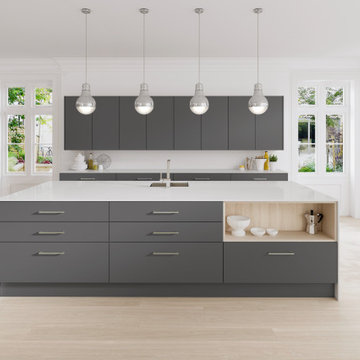
Large contemporary u-shaped open plan kitchen in Oxfordshire with a single-bowl sink, flat-panel cabinets, grey cabinets, copper worktops, white splashback, black appliances, an island, beige floors and white worktops.
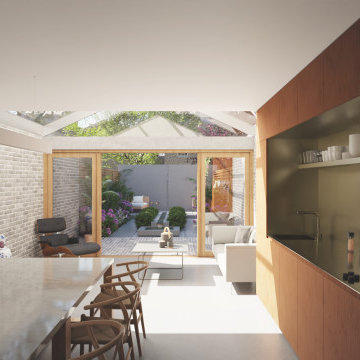
The owners wish to reconfigure the downstairs of their property to create a space which truly connects with their garden. The result is a contemporary take on the classic conservatory. This steel and glass rear extension combines with a side extension to create a light, bright interior space which is as much a part of the garden as it is the house. Using solar control glass and opening roof lights, the space allows for good natural ventilation moderating the temperature during the summer months. A new bedroom will also be added in a mansard roof extension.
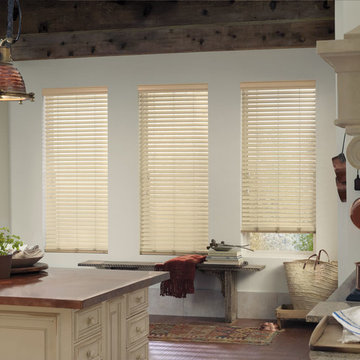
Photo of a medium sized traditional l-shaped open plan kitchen in Phoenix with raised-panel cabinets, white cabinets, copper worktops, stainless steel appliances, medium hardwood flooring, an island and brown floors.
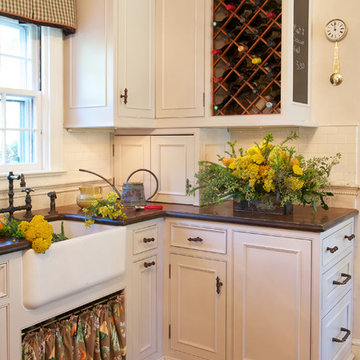
This is an example of a large farmhouse u-shaped kitchen/diner in Other with a belfast sink, beaded cabinets, white cabinets, medium hardwood flooring, no island, copper worktops, white splashback, metro tiled splashback and stainless steel appliances.
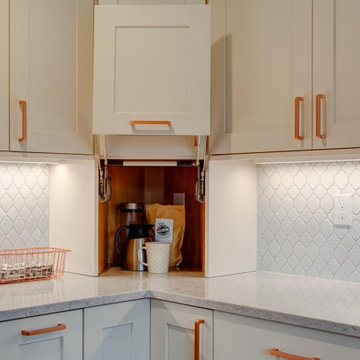
This is an example of a medium sized modern kitchen in Seattle with a submerged sink, white cabinets, copper worktops, white splashback, stainless steel appliances and dark hardwood flooring.
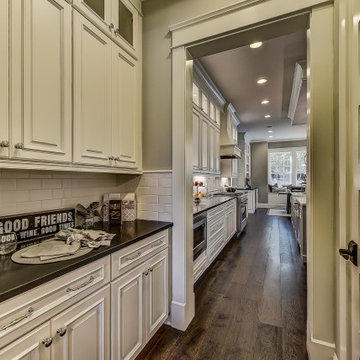
A butler's pantry in Charlotte that connects the kitchen to the formal dining room.
This is an example of a medium sized galley kitchen pantry in Charlotte with raised-panel cabinets, white cabinets, copper worktops, white splashback, ceramic splashback, dark hardwood flooring and black worktops.
This is an example of a medium sized galley kitchen pantry in Charlotte with raised-panel cabinets, white cabinets, copper worktops, white splashback, ceramic splashback, dark hardwood flooring and black worktops.
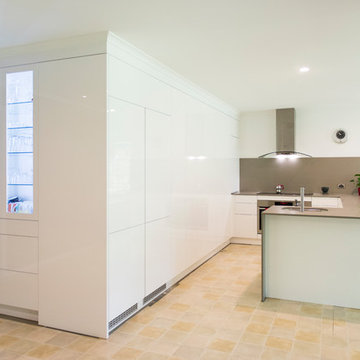
2 Pak White gloss doors, Caesarstone Benchtop and Splashback
Large contemporary u-shaped kitchen/diner in Brisbane with a built-in sink, flat-panel cabinets, white cabinets, copper worktops, white splashback, glass sheet splashback, white appliances, medium hardwood flooring, an island, white floors and white worktops.
Large contemporary u-shaped kitchen/diner in Brisbane with a built-in sink, flat-panel cabinets, white cabinets, copper worktops, white splashback, glass sheet splashback, white appliances, medium hardwood flooring, an island, white floors and white worktops.
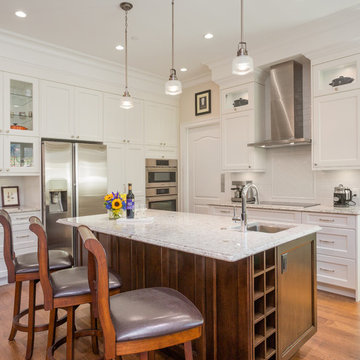
Medium sized classic u-shaped open plan kitchen in Vancouver with a submerged sink, beaded cabinets, white cabinets, copper worktops, white splashback, porcelain splashback, stainless steel appliances, medium hardwood flooring, an island, brown floors and white worktops.
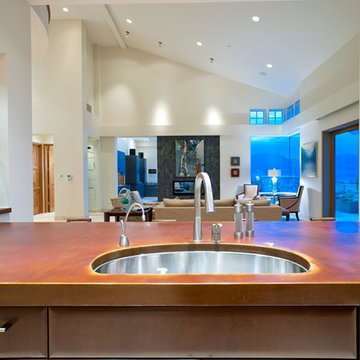
Eric Lucero
Design ideas for a contemporary kitchen/diner in Denver with a submerged sink, glass-front cabinets, dark wood cabinets, copper worktops, white splashback, stainless steel appliances and multiple islands.
Design ideas for a contemporary kitchen/diner in Denver with a submerged sink, glass-front cabinets, dark wood cabinets, copper worktops, white splashback, stainless steel appliances and multiple islands.
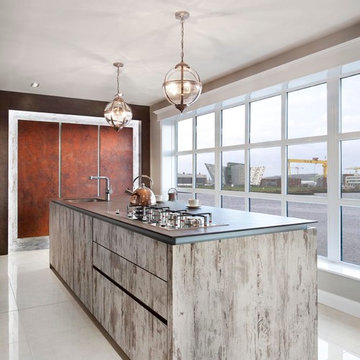
infinitymedia
Design ideas for a medium sized urban open plan kitchen in Belfast with a single-bowl sink, flat-panel cabinets, distressed cabinets, copper worktops, metallic splashback, stainless steel appliances, ceramic flooring and an island.
Design ideas for a medium sized urban open plan kitchen in Belfast with a single-bowl sink, flat-panel cabinets, distressed cabinets, copper worktops, metallic splashback, stainless steel appliances, ceramic flooring and an island.
Beige Kitchen with Copper Worktops Ideas and Designs
1