Beige Kitchen with Flat-panel Cabinets Ideas and Designs
Refine by:
Budget
Sort by:Popular Today
161 - 180 of 30,262 photos
Item 1 of 3

Medium sized modern kitchen in Miami with a built-in sink, flat-panel cabinets, medium wood cabinets, composite countertops, green splashback, mosaic tiled splashback, stainless steel appliances, ceramic flooring and no island.
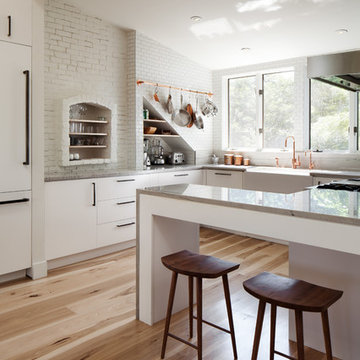
Wide plank hickory flooring warms up a white kitchen. Floors sawn in the USA and available mill-direct from Hull Forest Products, 1-800-928-9602. Nationwide shipping. www.hullforest.com.
Photo by Matt Delphenich Architectural Photography
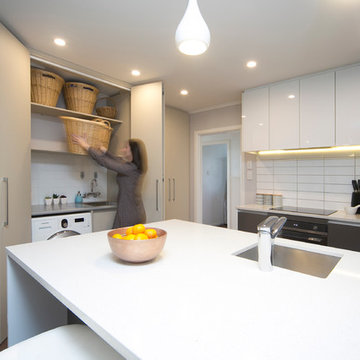
Inspiration for a small modern single-wall kitchen in Auckland with a single-bowl sink, flat-panel cabinets and laminate countertops.
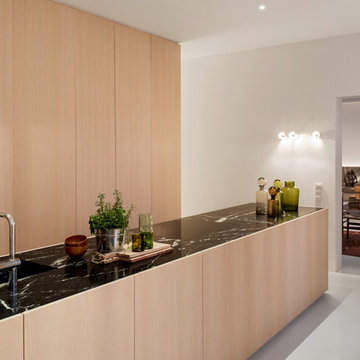
Küche. Fotograf: Jens Bösenberg http://jensboesenberg.de
Inspiration for a large scandi enclosed kitchen in Berlin with flat-panel cabinets, integrated appliances, an island, an integrated sink, marble worktops, light wood cabinets and concrete flooring.
Inspiration for a large scandi enclosed kitchen in Berlin with flat-panel cabinets, integrated appliances, an island, an integrated sink, marble worktops, light wood cabinets and concrete flooring.

The homeowners were very concerned about over-improving their modest split-level home built in 1961. They liked the “mid-century modern” feel and wanted to enhance that vibe. Top on their wish list was to replace the portable dishwasher with a built-in and add a peninsula for seating and workspace. To keep the labor cost down, the soffits and existing ceiling lighting was left intact. The first option was to keep the existing cabinets; however, the original layout did not allow adequate counter space on either side of the cooktop. After considered the price of new cabinets, they realized the value of having a brand new kitchen.
The fun begins in the design phase. We chose the horizontal grain laminate to blend with the color of the existing woodwork in the home. The textured rhomboid shaped tile steals the show when accented with contrasting grout. The kitchen is a little mod and a little hip. And fits in perfectly as today’s “mid-century modern” home.
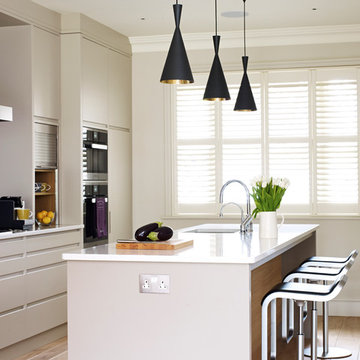
Medium sized contemporary open plan kitchen in London with flat-panel cabinets, grey cabinets, quartz worktops, grey splashback, glass sheet splashback, stainless steel appliances and an island.
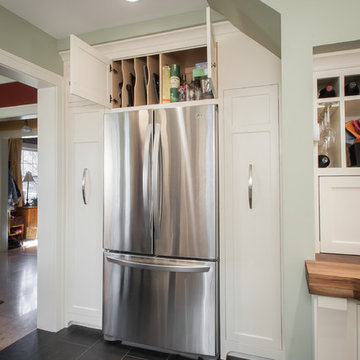
Sid Leven, Revolution Design Build
This is an example of a medium sized rural l-shaped enclosed kitchen in Minneapolis with a submerged sink, flat-panel cabinets, white cabinets, soapstone worktops, beige splashback, metro tiled splashback, stainless steel appliances and porcelain flooring.
This is an example of a medium sized rural l-shaped enclosed kitchen in Minneapolis with a submerged sink, flat-panel cabinets, white cabinets, soapstone worktops, beige splashback, metro tiled splashback, stainless steel appliances and porcelain flooring.
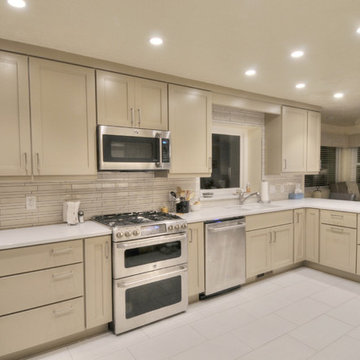
Jolene Amico
Design ideas for a medium sized modern l-shaped open plan kitchen in Salt Lake City with a submerged sink, flat-panel cabinets, grey cabinets, engineered stone countertops, grey splashback, porcelain splashback, stainless steel appliances, porcelain flooring and an island.
Design ideas for a medium sized modern l-shaped open plan kitchen in Salt Lake City with a submerged sink, flat-panel cabinets, grey cabinets, engineered stone countertops, grey splashback, porcelain splashback, stainless steel appliances, porcelain flooring and an island.

The key design goal of the homeowners was to install “an extremely well-made kitchen with quality appliances that would stand the test of time”. The kitchen design had to be timeless with all aspects using the best quality materials and appliances. The new kitchen is an extension to the farmhouse and the dining area is set in a beautiful timber-framed orangery by Westbury Garden Rooms, featuring a bespoke refectory table that we constructed on site due to its size.
The project involved a major extension and remodelling project that resulted in a very large space that the homeowners were keen to utilise and include amongst other things, a walk in larder, a scullery, and a large island unit to act as the hub of the kitchen.
The design of the orangery allows light to flood in along one length of the kitchen so we wanted to ensure that light source was utilised to maximum effect. Installing the distressed mirror splashback situated behind the range cooker allows the light to reflect back over the island unit, as do the hammered nickel pendant lamps.
The sheer scale of this project, together with the exceptionally high specification of the design make this kitchen genuinely thrilling. Every element, from the polished nickel handles, to the integration of the Wolf steamer cooktop, has been precisely considered. This meticulous attention to detail ensured the kitchen design is absolutely true to the homeowners’ original design brief and utilises all the innovative expertise our years of experience have provided.
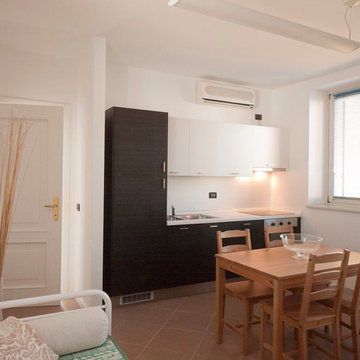
Liadesign
Design ideas for a small modern single-wall kitchen/diner in Milan with a double-bowl sink, flat-panel cabinets, dark wood cabinets, laminate countertops, white splashback, stainless steel appliances, ceramic flooring and no island.
Design ideas for a small modern single-wall kitchen/diner in Milan with a double-bowl sink, flat-panel cabinets, dark wood cabinets, laminate countertops, white splashback, stainless steel appliances, ceramic flooring and no island.
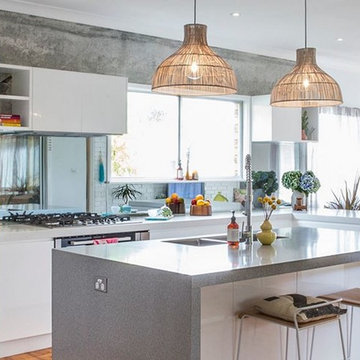
Products used: Venus Grey - island Bianca Real - white countertops These colors can be special ordered, and viewable on the Australia GT website: http://bit.ly/1t86tus

Gareth Gardner
Photo of a scandinavian kitchen in London with an island, flat-panel cabinets, engineered stone countertops, stainless steel appliances, a submerged sink, light hardwood flooring and grey cabinets.
Photo of a scandinavian kitchen in London with an island, flat-panel cabinets, engineered stone countertops, stainless steel appliances, a submerged sink, light hardwood flooring and grey cabinets.
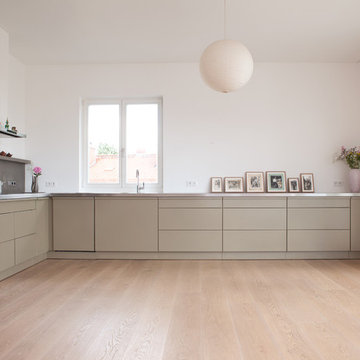
popstahl in Goldhirse, Edelstahlarbeitsplatte, Foto: Jan Kulke
Inspiration for a large contemporary l-shaped enclosed kitchen in Berlin with flat-panel cabinets, green cabinets, stainless steel worktops, metallic splashback, integrated appliances, light hardwood flooring and no island.
Inspiration for a large contemporary l-shaped enclosed kitchen in Berlin with flat-panel cabinets, green cabinets, stainless steel worktops, metallic splashback, integrated appliances, light hardwood flooring and no island.
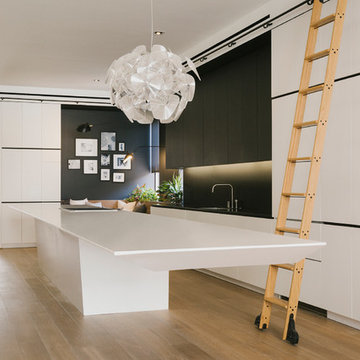
Daniel Shea
Design ideas for a large contemporary l-shaped enclosed kitchen in New York with flat-panel cabinets, white cabinets, black splashback, medium hardwood flooring, an island, a submerged sink and composite countertops.
Design ideas for a large contemporary l-shaped enclosed kitchen in New York with flat-panel cabinets, white cabinets, black splashback, medium hardwood flooring, an island, a submerged sink and composite countertops.
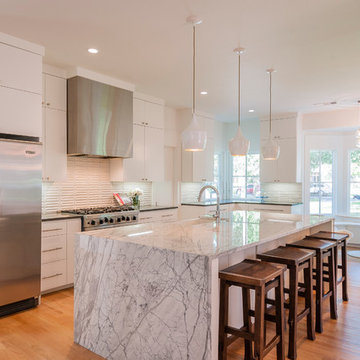
This is an example of a classic kitchen/diner in Dallas with a belfast sink, flat-panel cabinets, white cabinets, white splashback, porcelain splashback, stainless steel appliances, medium hardwood flooring and an island.
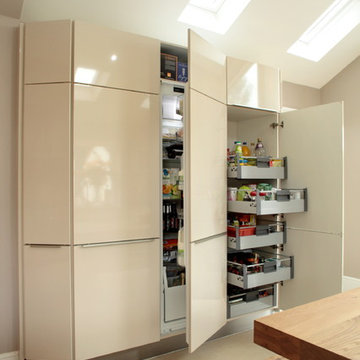
This contemporary open planned kitchen/dining room, is very open and spacious, making it a very social-able space. The neutral tones helps to create warmth within such as large space. The choice of also having a solid wood dining table and chairs, brings a more traditional element to the design,
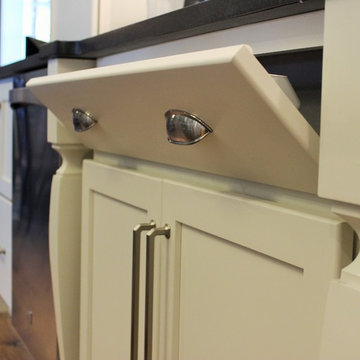
A tilt-out tray beneath the kitchen sink offers a discrete place to store sponges and rags out of sight from visitors.
Design ideas for a medium sized rustic u-shaped open plan kitchen in Chicago with a submerged sink, flat-panel cabinets, white cabinets, granite worktops, white splashback, stone tiled splashback, stainless steel appliances, light hardwood flooring and an island.
Design ideas for a medium sized rustic u-shaped open plan kitchen in Chicago with a submerged sink, flat-panel cabinets, white cabinets, granite worktops, white splashback, stone tiled splashback, stainless steel appliances, light hardwood flooring and an island.

Contemporary White Kitchen
Photo of a contemporary l-shaped kitchen/diner in Miami with flat-panel cabinets, white cabinets, white splashback, stone slab splashback, stainless steel appliances, an island and dark hardwood flooring.
Photo of a contemporary l-shaped kitchen/diner in Miami with flat-panel cabinets, white cabinets, white splashback, stone slab splashback, stainless steel appliances, an island and dark hardwood flooring.
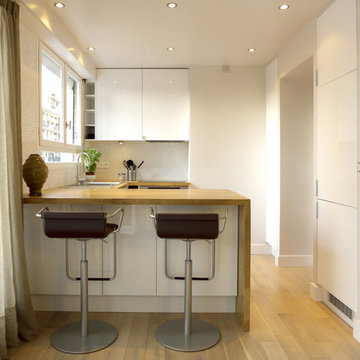
Photo of a small contemporary u-shaped kitchen/diner in Paris with a built-in sink, flat-panel cabinets, white cabinets, wood worktops, white splashback, light hardwood flooring and a breakfast bar.
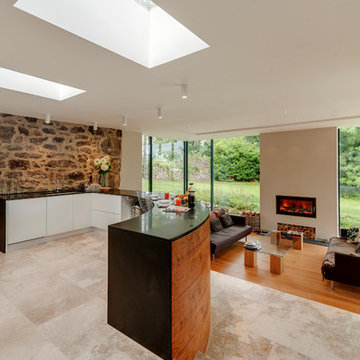
Internally a palette of existing granite walls has been paired with Jerusalem limestone stone flooring from Mandarin Stone , and wide-plank oak flooring. Existing timber ceiling and roof structures have been retained where possible – retaining the character of the property. Feature panels of black walnut line the kitchen and entrance hall joinery, adding warmth to the calm colour palette. Wood burners were supplied by Kernow Fires .
Beige Kitchen with Flat-panel Cabinets Ideas and Designs
9