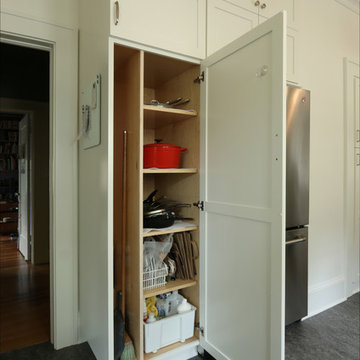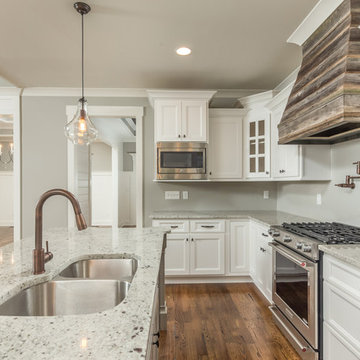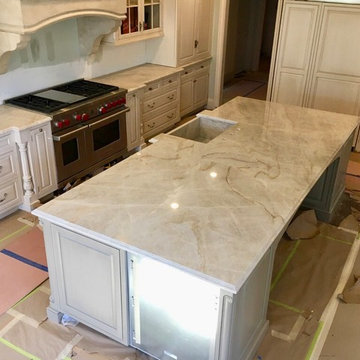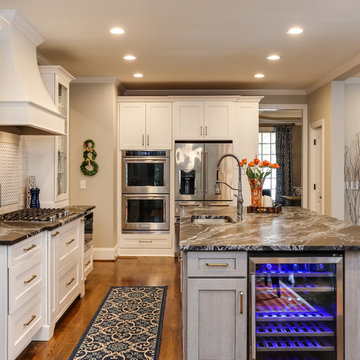Beige Kitchen with Granite Worktops Ideas and Designs
Refine by:
Budget
Sort by:Popular Today
1 - 20 of 29,268 photos
Item 1 of 3

Design ideas for a large contemporary l-shaped kitchen in Gloucestershire with flat-panel cabinets, granite worktops, black appliances, an island, black worktops, a single-bowl sink, green cabinets and brown floors.

Get the look of wood flooring with the application of tile. This waterproof product is great for bathrooms, laundry rooms, and kitchens, but also works in living rooms, patio areas, or walls. The Elegant Wood tile products are designed with a focus on performance and durability which makes them ideal for any room and can be installed in residential or commercial projects. Elegant Wood Porcelain wood look tile is versatile and can be used in wet or dry areas. Elegant Wood Porcelain tile is also easy to clean and holds up over time better then hardwood or vinyl. This collection is impervious to water and is wear rated at PEI IV. It also meets ANSI standards for Dynamic Coefficient of friction.

Kitchen with Cobsa White Crackle Back Splash with Brick Pattern Inset, White Cabinetry by Showcase Kitchens Inc, Taccoa Sandpoint Wood Flooring, Granite by The Granite Company

Photo of a large country l-shaped kitchen/diner in Houston with a belfast sink, white cabinets, granite worktops, white splashback, ceramic splashback, stainless steel appliances, medium hardwood flooring, an island, brown floors and shaker cabinets.

Medium sized traditional kitchen in Portland with a submerged sink, recessed-panel cabinets, white cabinets, granite worktops, white splashback, porcelain splashback and stainless steel appliances.

Liz Daly
Inspiration for a medium sized traditional grey and cream galley kitchen/diner in San Francisco with a submerged sink, recessed-panel cabinets, granite worktops, white splashback, glass tiled splashback, stainless steel appliances, medium hardwood flooring, an island and green cabinets.
Inspiration for a medium sized traditional grey and cream galley kitchen/diner in San Francisco with a submerged sink, recessed-panel cabinets, granite worktops, white splashback, glass tiled splashback, stainless steel appliances, medium hardwood flooring, an island and green cabinets.

Design ideas for a medium sized traditional l-shaped kitchen pantry in Boston with a submerged sink, white cabinets, granite worktops, multi-coloured splashback, ceramic splashback, stainless steel appliances, dark hardwood flooring, brown floors and recessed-panel cabinets.

This open kitchen, making the best use of space, features a wet bar combo coffee nook with a wine cooler and a Miele Built In Coffee machine. Nice!
Inspiration for a medium sized classic kitchen/diner in Charleston with a belfast sink, shaker cabinets, grey cabinets, granite worktops, white splashback, wood splashback, stainless steel appliances, light hardwood flooring, an island and white worktops.
Inspiration for a medium sized classic kitchen/diner in Charleston with a belfast sink, shaker cabinets, grey cabinets, granite worktops, white splashback, wood splashback, stainless steel appliances, light hardwood flooring, an island and white worktops.

Philip Slowiak
Inspiration for a medium sized rural l-shaped kitchen/diner in Other with a double-bowl sink, recessed-panel cabinets, white cabinets, granite worktops, stainless steel appliances, dark hardwood flooring and an island.
Inspiration for a medium sized rural l-shaped kitchen/diner in Other with a double-bowl sink, recessed-panel cabinets, white cabinets, granite worktops, stainless steel appliances, dark hardwood flooring and an island.

This inviting gourmet kitchen designed by Curtis Lumber Co., Inc. is perfect for the entertaining lifestyle of the homeowners who wanted a modern farmhouse kitchen in a new construction build. The look was achieved by mixing in a warmer white finish on the upper cabinets with warmer wood tones for the base cabinets and island. The cabinetry is Merillat Masterpiece, Ganon Full overlay Evercore in Warm White Suede sheen on the upper cabinets and Ganon Full overlay Cherry Barley Suede sheen on the base cabinets and floating shelves. The leg of the island has a beautiful taper to it providing a beautiful architectural detail. Shiplap on the window wall and on the back of the island adds a little extra texture to the space. A microwave drawer in a base cabinet, placed near the refrigerator, creates a separate cooking zone. Tucked in on the outskirts of the kitchen is a beverage refrigerator providing easy access away from cooking areas Ascendra Pulls from Tob Knobs in flat black adorn the cabinetry.
Photos property of Curtis Lumber Co., Inc.

White shaker-style heritage kitchen with original hardwood floors, rustic windows, farmhouse sink, and granite countertops.
Small country galley enclosed kitchen in Ottawa with shaker cabinets, white cabinets, granite worktops, an island and grey worktops.
Small country galley enclosed kitchen in Ottawa with shaker cabinets, white cabinets, granite worktops, an island and grey worktops.

This is an example of a medium sized beach style single-wall kitchen pantry in Sydney with a built-in sink, recessed-panel cabinets, white cabinets, granite worktops, white splashback, granite splashback, stainless steel appliances, light hardwood flooring, beige floors and white worktops.

Photo of a small contemporary u-shaped enclosed kitchen in Los Angeles with a submerged sink, medium wood cabinets, granite worktops, window splashback, stainless steel appliances, a breakfast bar, brown floors, flat-panel cabinets, medium hardwood flooring and grey worktops.

Kitchen
Inspiration for an expansive traditional l-shaped kitchen in Omaha with a belfast sink, raised-panel cabinets, white cabinets, granite worktops, white splashback, brick splashback, stainless steel appliances, medium hardwood flooring, an island, brown floors and beige worktops.
Inspiration for an expansive traditional l-shaped kitchen in Omaha with a belfast sink, raised-panel cabinets, white cabinets, granite worktops, white splashback, brick splashback, stainless steel appliances, medium hardwood flooring, an island, brown floors and beige worktops.

Medium sized traditional single-wall kitchen in Indianapolis with a submerged sink, shaker cabinets, white cabinets, granite worktops, white splashback, ceramic splashback, white appliances, vinyl flooring, an island, multi-coloured floors and white worktops.

Taj Mahal Kitchen Countertops with a Custom Built Farmhouse Sink Made With Taj Mahal Material, Sink Includes a slopped to drain bottom.
Large traditional kitchen in Baltimore with granite worktops and an island.
Large traditional kitchen in Baltimore with granite worktops and an island.

Inspiration for a small traditional u-shaped kitchen in New York with a submerged sink, shaker cabinets, white cabinets, granite worktops, grey splashback, metro tiled splashback, stainless steel appliances, porcelain flooring, a breakfast bar, grey floors and multicoloured worktops.

Photos by Tad Davis
Photo of a medium sized classic l-shaped open plan kitchen in Raleigh with a submerged sink, shaker cabinets, white cabinets, granite worktops, white splashback, metro tiled splashback, stainless steel appliances, medium hardwood flooring, an island and black worktops.
Photo of a medium sized classic l-shaped open plan kitchen in Raleigh with a submerged sink, shaker cabinets, white cabinets, granite worktops, white splashback, metro tiled splashback, stainless steel appliances, medium hardwood flooring, an island and black worktops.

Beautiful Spanish Farmhouse kitchen remodel by designer Larissa Hicks.
Photo of a large mediterranean u-shaped open plan kitchen in Tampa with a belfast sink, beige cabinets, granite worktops, white splashback, ceramic splashback, stainless steel appliances, ceramic flooring, an island, beige floors, grey worktops and raised-panel cabinets.
Photo of a large mediterranean u-shaped open plan kitchen in Tampa with a belfast sink, beige cabinets, granite worktops, white splashback, ceramic splashback, stainless steel appliances, ceramic flooring, an island, beige floors, grey worktops and raised-panel cabinets.

This project presented very unique challenges: the customer wanted to "open" the kitchen to the living room so that the room could be inclusive, while not losing the vital pantry space. The solution was to remove the former load bearing wall and pantry and build a custom island so the profile of the doors and drawers seamlessly matched with the current kitchen. Additionally, we had to locate the granite for the island to match the existing countertops. The results are, well, incredible!
Beige Kitchen with Granite Worktops Ideas and Designs
1