Beige Kitchen with Light Wood Cabinets Ideas and Designs
Refine by:
Budget
Sort by:Popular Today
161 - 180 of 4,514 photos
Item 1 of 3
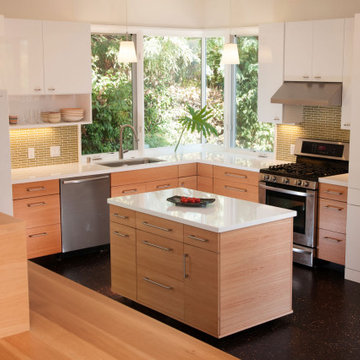
Design ideas for a small contemporary u-shaped kitchen/diner in Denver with a single-bowl sink, flat-panel cabinets, light wood cabinets, engineered stone countertops, mosaic tiled splashback, stainless steel appliances, an island, black floors and white worktops.

This is an example of a large modern u-shaped open plan kitchen in Santa Barbara with a belfast sink, flat-panel cabinets, light wood cabinets, quartz worktops, white splashback, stone slab splashback, stainless steel appliances, light hardwood flooring, an island and white worktops.
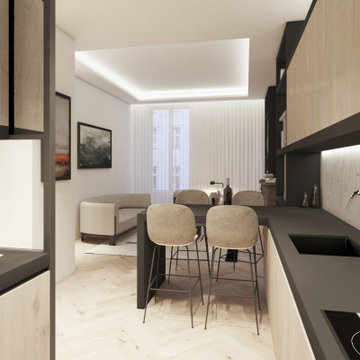
Photo of a contemporary open plan kitchen in Lyon with a single-bowl sink, beaded cabinets, light wood cabinets, composite countertops, marble splashback, light hardwood flooring, an island and black worktops.
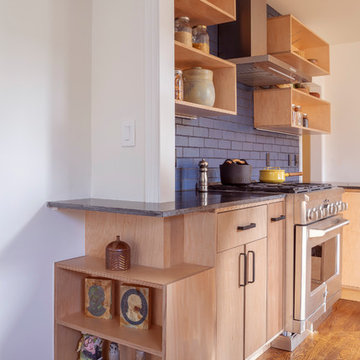
Open cubbies allow easy access for this chef’s go-to cooking essentials, and also serve as a stunning display for their collectibles. Photo Credit: Michael Hospelt
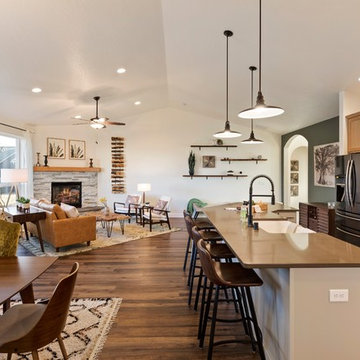
Gourmet kitchen features two toned cabinets in natural hickory and a Sterling painted island. Kohler® farmhouse sink and matte black Moen® Align pullout faucet pair perfectly with the Samsung® black stainless steel appliances and black cabinet hardware.
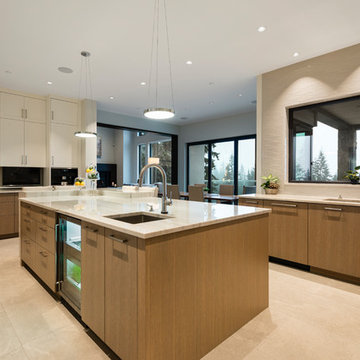
For a family that loves hosting large gatherings, this expansive home is a dream; boasting two unique entertaining spaces, each expanding onto outdoor-living areas, that capture its magnificent views. The sheer size of the home allows for various ‘experiences’; from a rec room perfect for hosting game day and an eat-in wine room escape on the lower-level, to a calming 2-story family greatroom on the main. Floors are connected by freestanding stairs, framing a custom cascading-pendant light, backed by a stone accent wall, and facing a 3-story waterfall. A custom metal art installation, templated from a cherished tree on the property, both brings nature inside and showcases the immense vertical volume of the house.
Photography: Paul Grdina
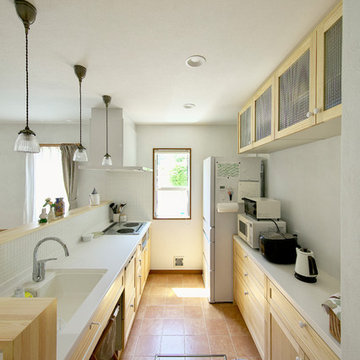
キッチンは弊社オリジナルキッチン。
Design ideas for a scandi galley open plan kitchen in Other with no island, an integrated sink, recessed-panel cabinets, light wood cabinets, white splashback, terracotta flooring and brown floors.
Design ideas for a scandi galley open plan kitchen in Other with no island, an integrated sink, recessed-panel cabinets, light wood cabinets, white splashback, terracotta flooring and brown floors.
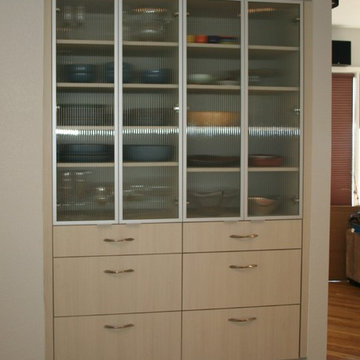
Diane Wandmaker
Inspiration for a large modern l-shaped kitchen/diner in Albuquerque with flat-panel cabinets, light hardwood flooring, an island and light wood cabinets.
Inspiration for a large modern l-shaped kitchen/diner in Albuquerque with flat-panel cabinets, light hardwood flooring, an island and light wood cabinets.
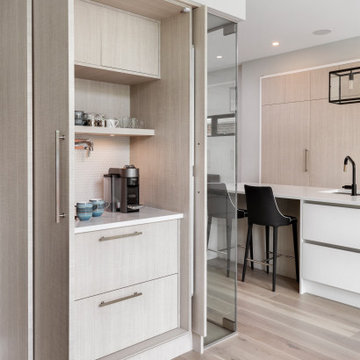
Design ideas for a contemporary kitchen in Ottawa with flat-panel cabinets, light wood cabinets, light hardwood flooring, beige floors and white worktops.
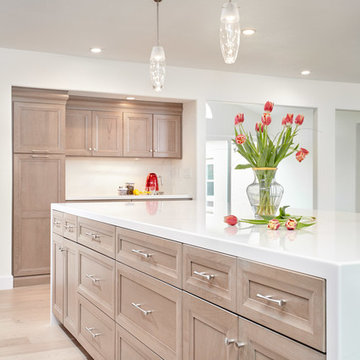
Baron Construction & Remodeling
Kitchen Remodel & Design
Design ideas for a medium sized classic u-shaped kitchen/diner in San Francisco with a submerged sink, recessed-panel cabinets, light wood cabinets, engineered stone countertops, white splashback, stone slab splashback, stainless steel appliances, light hardwood flooring, an island, beige floors and white worktops.
Design ideas for a medium sized classic u-shaped kitchen/diner in San Francisco with a submerged sink, recessed-panel cabinets, light wood cabinets, engineered stone countertops, white splashback, stone slab splashback, stainless steel appliances, light hardwood flooring, an island, beige floors and white worktops.
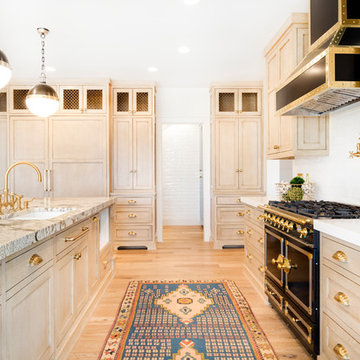
Meagan Larsen Photography
Photo of a large eclectic open plan kitchen in Salt Lake City with a built-in sink, light wood cabinets, marble worktops, white splashback, black appliances and an island.
Photo of a large eclectic open plan kitchen in Salt Lake City with a built-in sink, light wood cabinets, marble worktops, white splashback, black appliances and an island.
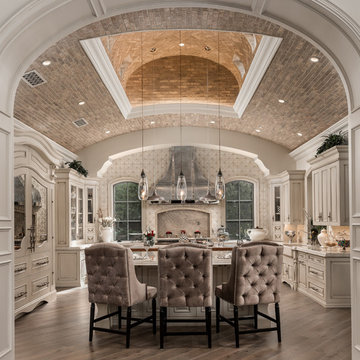
The French Villa kitchen has custom cabinetry and pendant lighting
This is an example of an expansive shabby-chic style u-shaped enclosed kitchen in Phoenix with a belfast sink, raised-panel cabinets, light wood cabinets, quartz worktops, multi-coloured splashback, porcelain splashback, stainless steel appliances, dark hardwood flooring, multiple islands, brown floors and beige worktops.
This is an example of an expansive shabby-chic style u-shaped enclosed kitchen in Phoenix with a belfast sink, raised-panel cabinets, light wood cabinets, quartz worktops, multi-coloured splashback, porcelain splashback, stainless steel appliances, dark hardwood flooring, multiple islands, brown floors and beige worktops.
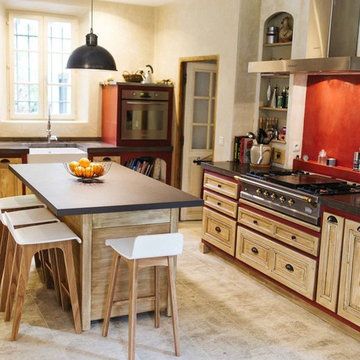
Cuisine provençal avec des touches moderne amenées par l’îlot.
Baptiste DULAC
Design ideas for a rural open plan kitchen in Marseille with light wood cabinets and an island.
Design ideas for a rural open plan kitchen in Marseille with light wood cabinets and an island.
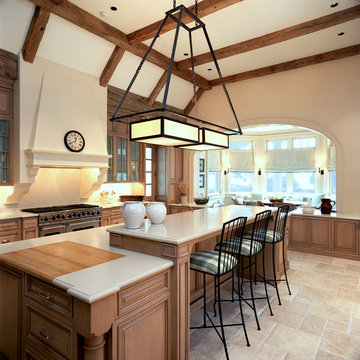
The bright, spacious kitchen makes use of salvaged barn beams for the ceiling and reclaimed French flagstones for the floor. Hamptons, NY Home | Interior Architecture by Brian O'Keefe Architect, PC, with Interior Design by Marjorie Shushan | Photo by Ron Pappageorge
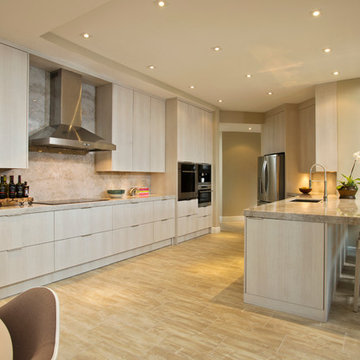
This is an example of a contemporary galley kitchen in New York with flat-panel cabinets, light wood cabinets, engineered stone countertops, beige splashback, stone slab splashback, stainless steel appliances and a breakfast bar.
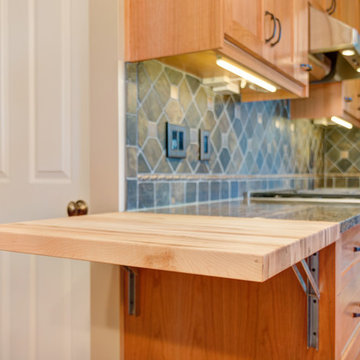
Ash Creek Photography
Design ideas for a medium sized classic galley kitchen/diner in Portland with a submerged sink, shaker cabinets, light wood cabinets, granite worktops, multi-coloured splashback, metal splashback, stainless steel appliances, light hardwood flooring and no island.
Design ideas for a medium sized classic galley kitchen/diner in Portland with a submerged sink, shaker cabinets, light wood cabinets, granite worktops, multi-coloured splashback, metal splashback, stainless steel appliances, light hardwood flooring and no island.
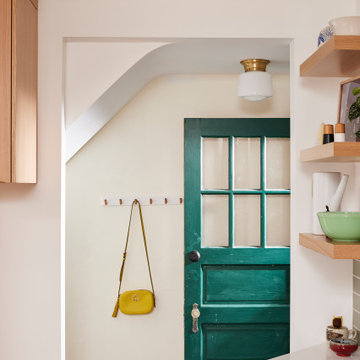
Inspired by their years in Japan and California and their Scandinavian heritage, we updated this 1938 home with a earthy palette and clean lines.
Rift-cut white oak cabinetry, white quartz counters and a soft green tile backsplash are balanced with details that reference the home's history.
Classic light fixtures soften the modern elements.
We created a new arched opening to the living room and removed the trim around other doorways to enlarge them and mimic original arched openings.
Removing an entry closet and breakfast nook opened up the overall footprint and allowed for a functional work zone that includes great counter space on either side of the range, when they had none before.
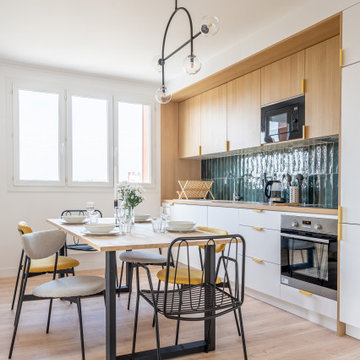
Inspiration for a medium sized scandi single-wall kitchen/diner in Paris with a submerged sink, flat-panel cabinets, light wood cabinets, wood worktops, green splashback, ceramic splashback, stainless steel appliances, light hardwood flooring, no island, a feature wall and feature lighting.
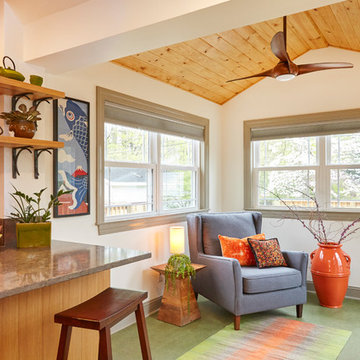
This is an example of a small midcentury l-shaped enclosed kitchen in Louisville with a submerged sink, flat-panel cabinets, light wood cabinets, engineered stone countertops, metallic splashback, porcelain splashback, stainless steel appliances, lino flooring, no island, green floors and grey worktops.
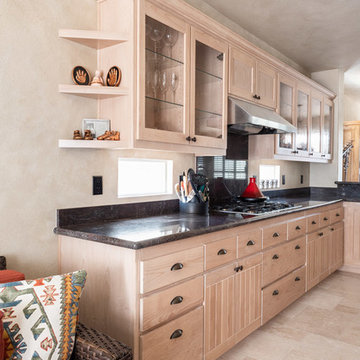
©2018 Sligh Cabinets, Inc. | Custom Cabinetry by Sligh Cabinets, Inc.
This is an example of a medium sized u-shaped kitchen/diner in San Luis Obispo with a built-in sink, recessed-panel cabinets, light wood cabinets, granite worktops, black appliances, limestone flooring, an island, beige floors and black worktops.
This is an example of a medium sized u-shaped kitchen/diner in San Luis Obispo with a built-in sink, recessed-panel cabinets, light wood cabinets, granite worktops, black appliances, limestone flooring, an island, beige floors and black worktops.
Beige Kitchen with Light Wood Cabinets Ideas and Designs
9