Beige Kitchen with Marble Flooring Ideas and Designs
Refine by:
Budget
Sort by:Popular Today
141 - 160 of 1,395 photos
Item 1 of 3
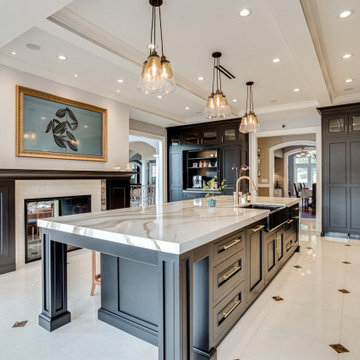
Inspiration for an expansive mediterranean galley kitchen/diner in Other with a belfast sink, beaded cabinets, black cabinets, engineered stone countertops, beige splashback, marble splashback, black appliances, marble flooring, an island, multi-coloured floors and beige worktops.
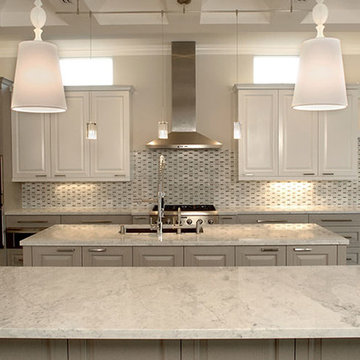
CARRARA MARBLE KITCHEN TOP WITH FLAT EDGE AND HAND CARRARA MARBLE BACK SPLASH
Design ideas for a kitchen in Miami with marble worktops, white splashback, stone tiled splashback and marble flooring.
Design ideas for a kitchen in Miami with marble worktops, white splashback, stone tiled splashback and marble flooring.
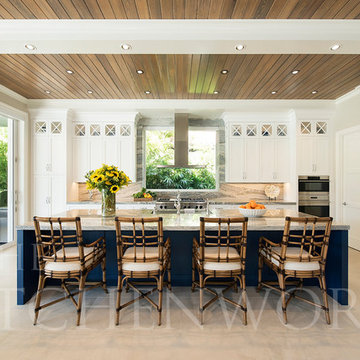
Our most recently completed transitional kitchen draws its charm from its location on the new river. Perfectly suited for coastal living.
Matthew Horton
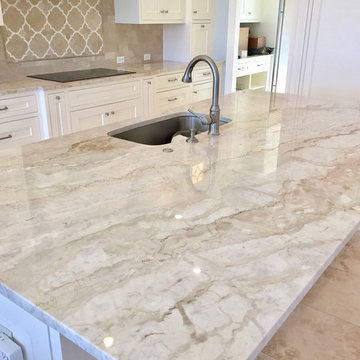
Large beach style single-wall kitchen in Miami with a submerged sink, recessed-panel cabinets, white cabinets, quartz worktops, beige splashback, stone tiled splashback, integrated appliances, marble flooring and an island.
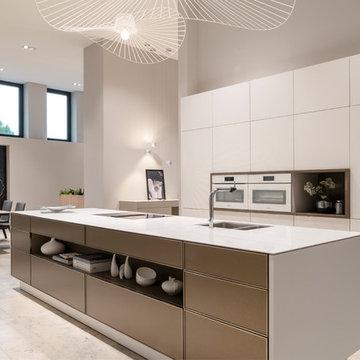
Inspiration for a large contemporary single-wall open plan kitchen in Cologne with a built-in sink, flat-panel cabinets, grey cabinets, composite countertops, grey splashback, black appliances, marble flooring, an island, beige floors and black worktops.
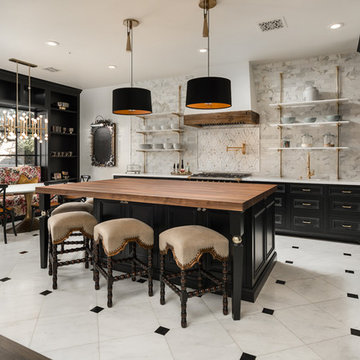
This stunning kitchen features black kitchen cabinets, brass hardware, butcher block countertops, custom backsplash and open shelving which we can't get enough of!
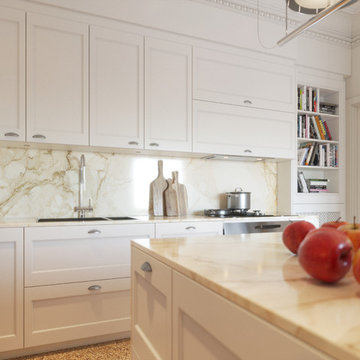
Photo of a medium sized contemporary u-shaped enclosed kitchen in Milan with a submerged sink, recessed-panel cabinets, white cabinets, marble worktops, marble splashback, stainless steel appliances, marble flooring and a breakfast bar.
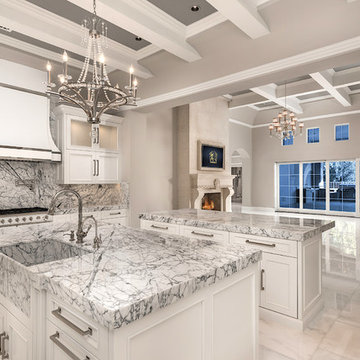
World Renowned Architecture Firm Fratantoni Design created this beautiful home! They design home plans for families all over the world in any size and style. They also have in-house Interior Designer Firm Fratantoni Interior Designers and world class Luxury Home Building Firm Fratantoni Luxury Estates! Hire one or all three companies to design and build and or remodel your home!
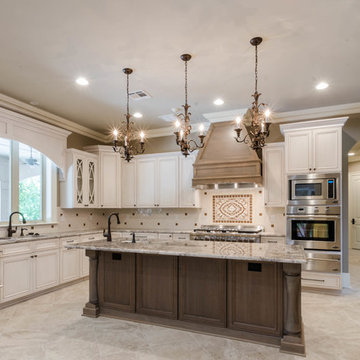
Inspiration for a large u-shaped enclosed kitchen in New Orleans with a submerged sink, recessed-panel cabinets, white cabinets, quartz worktops, multi-coloured splashback, mosaic tiled splashback, stainless steel appliances, marble flooring, an island, beige floors and beige worktops.
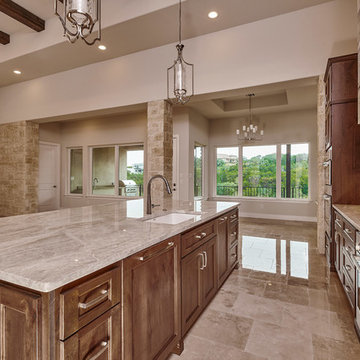
This transitional kitchen is a timeless, unique, clean and fine lines with a polished marble counter top and flooring. The vent hood is a custom piece and the cabinetry is built in custom and stained to perfection.
Wood:
Knotty Alder
Finish: Pecan with a
light shade
Door Style:
CS5-125N-FLAT
Countertops:
Quartzite
Taj Mahal
3CM Square Edge
Interior Rock:
Cobra Stone
Limestone
Cream 468
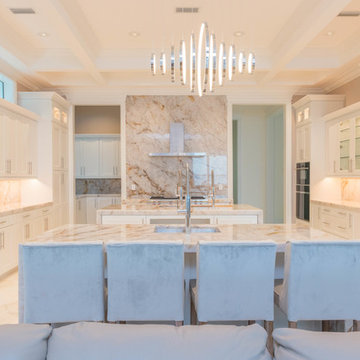
The epitome of style and sophistication stands before you.
This kitchen would be a dream for the majority of us and we are incredibly proud of this design to say the least.
The grand space features a white flat panel door style with quartzite countertops, and mitered waterfall edges on the island. A large stone wall behind the cook top, provides a breathtaking focal point, adding to opulence of the room.
You will also see one of the islands contains The Galley sink workstation. This workstation provides an incredible prep area that will ramp up your chef skills, making you more efficient and more stylish to boot.
Finally, we have incorporated a refrigerator and wall oven that is integrated into the cabinetry creating a flush finish that is easy to clean and even more beautiful to look at.
Again, we are so proud to share this kitchen with our fans, and we hope you enjoy it as much we do! Be on the lookout for the development of this project in the months to come!
Cabinetry - R.D. Henry & Company | Door Style: Cambria | Color: Custom Selection Extra White
Hardware - Top Knobs | M431/M430
Lighting - Task Lighting Corporation
Appliances - Monark Premium Appliance Co
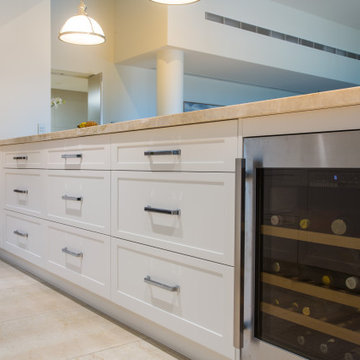
This impressive kitchen is both luxurious and sophisticated with its impressive Quartzite Taj Mahal benchtop and splashback and gorgeous pendants over the island bench setting the tone. Its special features include large island bench and prepping area, a day pantry, butlers pantry, a wine fridge, a beverage fridge, luxury appliances and generous storage via the large drawers and wall cabinetry.
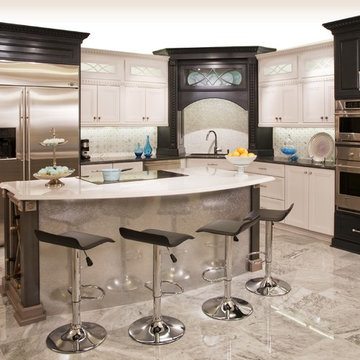
Photo of a medium sized modern l-shaped open plan kitchen in Baltimore with a submerged sink, raised-panel cabinets, white cabinets, engineered stone countertops, white splashback, stone tiled splashback, stainless steel appliances, marble flooring and an island.
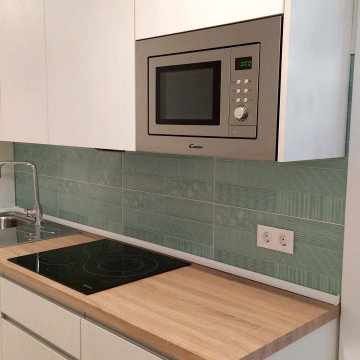
Cocina lineal con muebles de altura 80 cm, con zocalo de aluminio, encimera en formica efecto madera clara. Baldosa en verde agua y efecto ladrillo. Practica y funcional, resistente para un apartamento de alquiler de larga temporada.
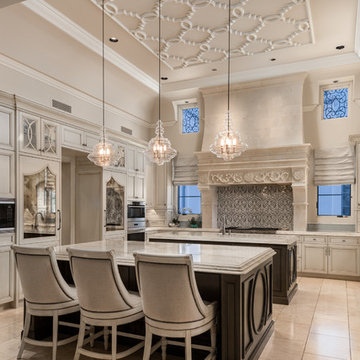
We love this kitchen's custom cabinetry, ceiling detail, double islands, and pendant lighting.
Inspiration for an expansive mediterranean u-shaped open plan kitchen in Phoenix with a belfast sink, recessed-panel cabinets, light wood cabinets, quartz worktops, multi-coloured splashback, porcelain splashback, stainless steel appliances, marble flooring, multiple islands, multi-coloured floors, multicoloured worktops and a drop ceiling.
Inspiration for an expansive mediterranean u-shaped open plan kitchen in Phoenix with a belfast sink, recessed-panel cabinets, light wood cabinets, quartz worktops, multi-coloured splashback, porcelain splashback, stainless steel appliances, marble flooring, multiple islands, multi-coloured floors, multicoloured worktops and a drop ceiling.
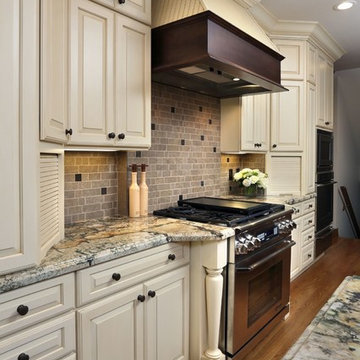
Design ideas for a large traditional u-shaped kitchen/diner in San Francisco with a submerged sink, raised-panel cabinets, white cabinets, granite worktops, brown splashback, stone tiled splashback, stainless steel appliances, marble flooring, multiple islands and brown floors.

This French Country kitchen features a large island with butcher block countertops, black cabinetry with brass hardware, and open shelving.
Photo of an expansive mediterranean u-shaped open plan kitchen in Phoenix with a submerged sink, recessed-panel cabinets, black cabinets, wood worktops, multi-coloured splashback, marble splashback, integrated appliances, marble flooring, an island, multi-coloured floors and multicoloured worktops.
Photo of an expansive mediterranean u-shaped open plan kitchen in Phoenix with a submerged sink, recessed-panel cabinets, black cabinets, wood worktops, multi-coloured splashback, marble splashback, integrated appliances, marble flooring, an island, multi-coloured floors and multicoloured worktops.
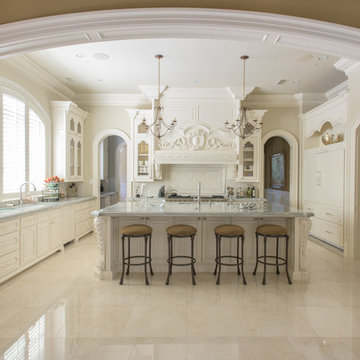
Incredible house with Crema Marfil tiles and slabs from Levantina's own Coto Quarry. Install by Century Granite & Marble. Natural Stone from Levantina Dallas. Photography by Michael Hunter.
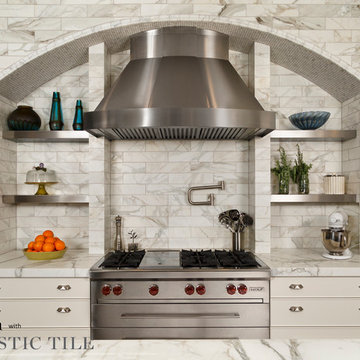
This expansive kitchen was done by Bilotta senior designer in collaboration with Nancy Epstein, founder and CEO of Artistic Tile, for Nancy’s son and daughter-in-law’s home. Frameless Rutt Regency cabinetry is featured in two different finishes: linen white paint on the perimeter and stained walnut on the island. Almost all surfaces are Calacatta Gold marble but in a variety of formats and finishes, obviously all by Artistic Tile. The backsplash, including the dramatic arched wall the houses the range and hood, features elongated brick tiles with a honed finish. The underside of the arch is lined with polished mosaics and the countertops are 2” thick slabs, polished. The flooring is the only surface in a different material – for that they used Artistic Tile’s “Vestige Ash”, a limestone with a brushed finish in a chevron pattern that creates texture and really shows the stone’s veining. In an article in Traditional Home, written by Amy Elbert, Nancy commented, “Everything has some weight, some girth to it. A common design mistake is making things too skinny. You want to feel the tile’s majesty and its beauty.” Rita added, “We always played with a delicate balance between contemporary and traditional elements.” The two stainless steel undermount sinks are Franke with Dornbracht faucets. There are various different work zones making it also a very functional space, aside from being sophisticated and elegant overall. There is the cooking area with the 36” range and custom hood on one wall; the island holds the main sink and a dishwasher; another wall houses the full height, 36” wide stainless steel refrigerator and freezer; and the sink wall (with a beautiful view to the backyard) has another dishwasher as well as refrigerator drawers. The circular dining table for six is by Zoffany and the chairs are “Normandie” by Artistic Frame with Duralee fabric.
Photo Credit Francesco Lagnese
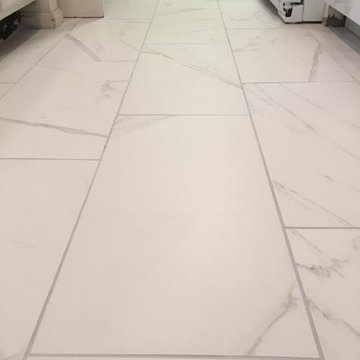
Inspiration for a medium sized classic kitchen in DC Metro with raised-panel cabinets, white cabinets, white splashback, ceramic splashback, white appliances and marble flooring.
Beige Kitchen with Marble Flooring Ideas and Designs
8