Beige Kitchen with Medium Wood Cabinets Ideas and Designs
Refine by:
Budget
Sort by:Popular Today
121 - 140 of 5,492 photos
Item 1 of 3

This renovation in Hitchin features Next125, the renowned German range, which is a perfect choice for a contemporary look that is stylish and sleek and built to the highest standards.
We love how the run of tall cabinets in a Walnut Veneer compliment the Indigo Blue Lacquer and mirrors the wide planked Solid Walnut breakfast bar. The Walnut reflects other pieces of furniture in the wider living space and brings the whole look together.
The integrated Neff appliances gives a smart, uncluttered finish and the Caesarstone Raw Concrete worktops are tactile and functional and provide a lovely contrast to the Walnut. Once again we are pleased to be able to include a Quooker Flex tap in Stainless Steel.
This is a fantastic living space for the whole family and we were delighted to work with them to achieve a look that works across both the kitchen and living areas.
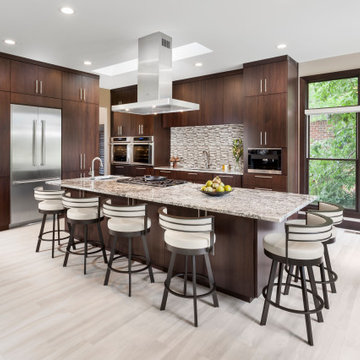
Photo of a large contemporary l-shaped kitchen in Detroit with a submerged sink, flat-panel cabinets, medium wood cabinets, grey splashback, stainless steel appliances, an island, beige floors and grey worktops.

Inspiration for an expansive rustic l-shaped kitchen/diner in Detroit with a submerged sink, raised-panel cabinets, medium wood cabinets, engineered stone countertops, beige splashback, stone tiled splashback, stainless steel appliances, slate flooring, an island and green floors.
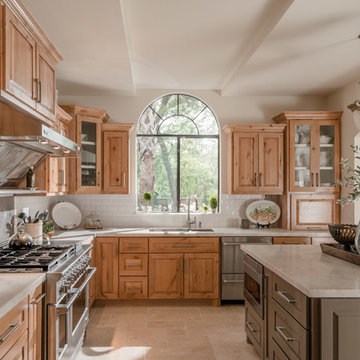
Inspiration for a traditional l-shaped open plan kitchen in Houston with a double-bowl sink, raised-panel cabinets, medium wood cabinets, white splashback, metro tiled splashback, stainless steel appliances, travertine flooring, an island and beige floors.
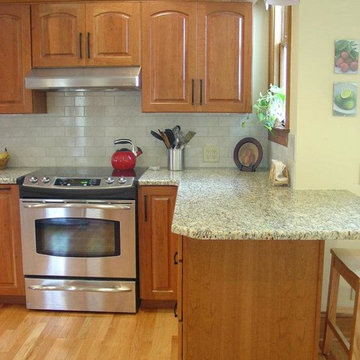
In this kitchen remodel we used subway tile for the backsplash and added and a built in angled corner under-mount sink.
The contemporary handles on the maple cabinets created a sleek seamless look and the fun pendant lights were the perfect accents against the colorful artwork on the walls. Lastly the oven was a six burner slide-in gas range.
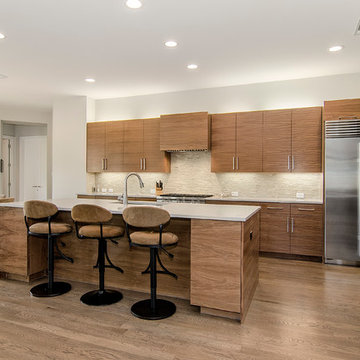
Contemporary l-shaped kitchen/diner in Dallas with flat-panel cabinets, medium wood cabinets, beige splashback, stainless steel appliances, medium hardwood flooring and an island.
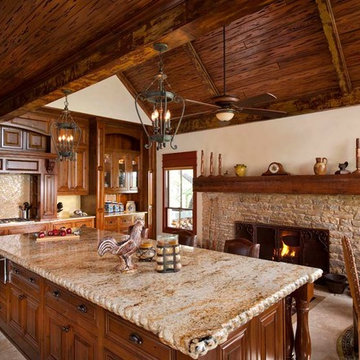
Unique features abound in the kitchen such as; period style stone fireplace and the oversized eat-at island anchored by 6 posts.
Rustic kitchen/diner in Dallas with raised-panel cabinets, medium wood cabinets and beige splashback.
Rustic kitchen/diner in Dallas with raised-panel cabinets, medium wood cabinets and beige splashback.
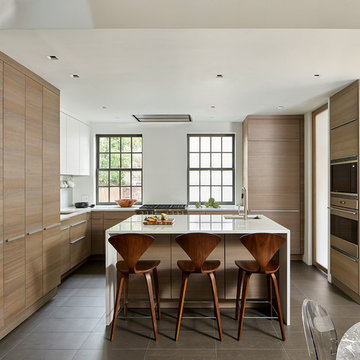
The renovation removed a masonry wall that once separated the original house and a later addition in order to better integrate the living, dining, and kitchen. Restoring interior walls back to their original structure also uncovered and captured wasted space, allowing for a new Poggenpohl kitchen system and integrated appliances.
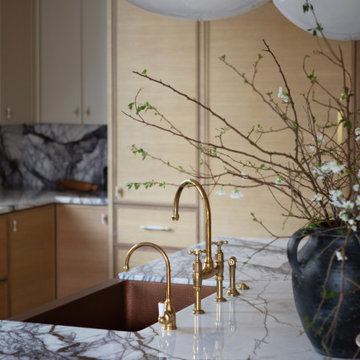
A captivating transformation in the coveted neighborhood of University Park, Dallas
The heart of this home lies in the kitchen, where we embarked on a design endeavor that would leave anyone speechless. By opening up the main kitchen wall, we created a magnificent window system that floods the space with natural light and offers a breathtaking view of the picturesque surroundings. Suspended from the ceiling, a steel-framed marble vent hood floats a few inches from the window, showcasing a mesmerizing Lilac Marble. The same marble is skillfully applied to the backsplash and island, featuring a bold combination of color and pattern that exudes elegance.
Adding to the kitchen's allure is the Italian range, which not only serves as a showstopper but offers robust culinary features for even the savviest of cooks. However, the true masterpiece of the kitchen lies in the honed reeded marble-faced island. Each marble strip was meticulously cut and crafted by artisans to achieve a half-rounded profile, resulting in an island that is nothing short of breathtaking. This intricate process took several months, but the end result speaks for itself.
To complement the grandeur of the kitchen, we designed a combination of stain-grade and paint-grade cabinets in a thin raised panel door style. This choice adds an elegant yet simple look to the overall design. Inside each cabinet and drawer, custom interiors were meticulously designed to provide maximum functionality and organization for the day-to-day cooking activities. A vintage Turkish runner dating back to the 1960s, evokes a sense of history and character.
The breakfast nook boasts a stunning, vivid, and colorful artwork created by one of Dallas' top artist, Kyle Steed, who is revered for his mastery of his craft. Some of our favorite art pieces from the inspiring Haylee Yale grace the coffee station and media console, adding the perfect moment to pause and loose yourself in the story of her art.
The project extends beyond the kitchen into the living room, where the family's changing needs and growing children demanded a new design approach. Accommodating their new lifestyle, we incorporated a large sectional for family bonding moments while watching TV. The living room now boasts bolder colors, striking artwork a coffered accent wall, and cayenne velvet curtains that create an inviting atmosphere. Completing the room is a custom 22' x 15' rug, adding warmth and comfort to the space. A hidden coat closet door integrated into the feature wall adds an element of surprise and functionality.
This project is not just about aesthetics; it's about pushing the boundaries of design and showcasing the possibilities. By curating an out-of-the-box approach, we bring texture and depth to the space, employing different materials and original applications. The layered design achieved through repeated use of the same material in various forms, shapes, and locations demonstrates that unexpected elements can create breathtaking results.
The reason behind this redesign and remodel was the homeowners' desire to have a kitchen that not only provided functionality but also served as a beautiful backdrop to their cherished family moments. The previous kitchen lacked the "wow" factor they desired, prompting them to seek our expertise in creating a space that would be a source of joy and inspiration.
Inspired by well-curated European vignettes, sculptural elements, clean lines, and a natural color scheme with pops of color, this design reflects an elegant organic modern style. Mixing metals, contrasting textures, and utilizing clean lines were key elements in achieving the desired aesthetic. The living room introduces bolder moments and a carefully chosen color scheme that adds character and personality.
The client's must-haves were clear: they wanted a show stopping centerpiece for their home, enhanced natural light in the kitchen, and a design that reflected their family's dynamic. With the transformation of the range wall into a wall of windows, we fulfilled their desire for abundant natural light and breathtaking views of the surrounding landscape.
Our favorite rooms and design elements are numerous, but the kitchen remains a standout feature. The painstaking process of hand-cutting and crafting each reeded panel in the island to match the marble's veining resulted in a labor of love that emanates warmth and hospitality to all who enter.
In conclusion, this tastefully lux project in University Park, Dallas is an extraordinary example of a full gut remodel that has surpassed all expectations. The meticulous attention to detail, the masterful use of materials, and the seamless blend of functionality and aesthetics create an unforgettable space. It serves as a testament to the power of design and the transformative impact it can have on a home and its inhabitants.
Project by Texas' Urbanology Designs. Their North Richland Hills-based interior design studio serves Dallas, Highland Park, University Park, Fort Worth, and upscale clients nationwide.

Butlers Pantry
Large contemporary galley kitchen pantry in Brisbane with medium wood cabinets, engineered stone countertops, ceramic splashback, white worktops, a submerged sink, flat-panel cabinets, grey splashback, medium hardwood flooring, no island and brown floors.
Large contemporary galley kitchen pantry in Brisbane with medium wood cabinets, engineered stone countertops, ceramic splashback, white worktops, a submerged sink, flat-panel cabinets, grey splashback, medium hardwood flooring, no island and brown floors.

Photo of an expansive traditional l-shaped enclosed kitchen in Miami with a submerged sink, flat-panel cabinets, medium wood cabinets, quartz worktops, metallic splashback, glass tiled splashback, integrated appliances, porcelain flooring, multiple islands, grey floors and beige worktops.
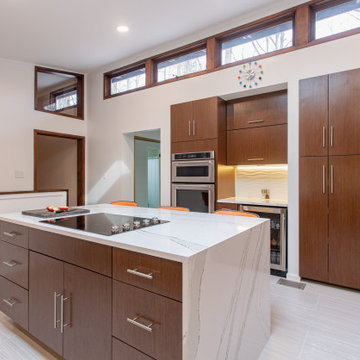
Contemporary Kitchen Design with slab cabinet doors and white quartz countertop. Modern large backsplash tile and porcelain floor tiles.
Large contemporary u-shaped kitchen pantry in DC Metro with a submerged sink, flat-panel cabinets, medium wood cabinets, engineered stone countertops, white splashback, ceramic splashback, stainless steel appliances, porcelain flooring, an island, beige floors and white worktops.
Large contemporary u-shaped kitchen pantry in DC Metro with a submerged sink, flat-panel cabinets, medium wood cabinets, engineered stone countertops, white splashback, ceramic splashback, stainless steel appliances, porcelain flooring, an island, beige floors and white worktops.

Classic galley kitchen/diner in San Francisco with a double-bowl sink, shaker cabinets, multi-coloured splashback, light hardwood flooring, no island, beige floors, brown worktops and medium wood cabinets.
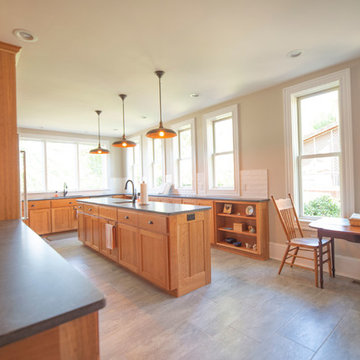
Caitlin Funkhouser Photography
This is an example of a medium sized contemporary u-shaped enclosed kitchen in Richmond with a submerged sink, shaker cabinets, medium wood cabinets, soapstone worktops, white splashback, porcelain splashback, stainless steel appliances, porcelain flooring, an island, grey floors and black worktops.
This is an example of a medium sized contemporary u-shaped enclosed kitchen in Richmond with a submerged sink, shaker cabinets, medium wood cabinets, soapstone worktops, white splashback, porcelain splashback, stainless steel appliances, porcelain flooring, an island, grey floors and black worktops.
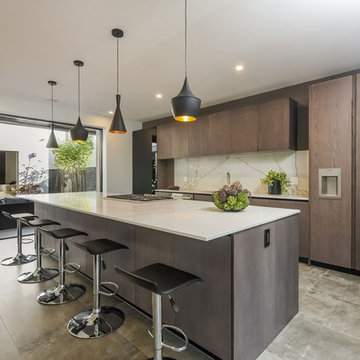
Design ideas for a modern u-shaped open plan kitchen in Los Angeles with a double-bowl sink, flat-panel cabinets, medium wood cabinets, quartz worktops, multi-coloured splashback, stainless steel appliances, concrete flooring, an island, grey floors and white worktops.
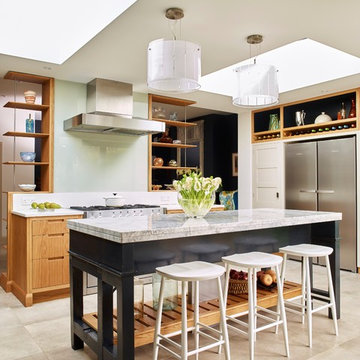
Through the clever use of material and intelligent blending of style this kitchen achieves its main goal of being both a working family kitchen and company show space effortlessly.
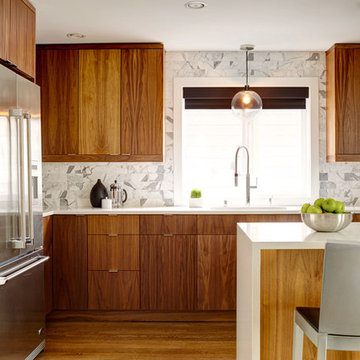
Photos by Alex Hayden Photography
Inspiration for a modern u-shaped kitchen in Seattle with a submerged sink, flat-panel cabinets, medium wood cabinets, quartz worktops, white splashback, marble splashback, integrated appliances, medium hardwood flooring and a breakfast bar.
Inspiration for a modern u-shaped kitchen in Seattle with a submerged sink, flat-panel cabinets, medium wood cabinets, quartz worktops, white splashback, marble splashback, integrated appliances, medium hardwood flooring and a breakfast bar.
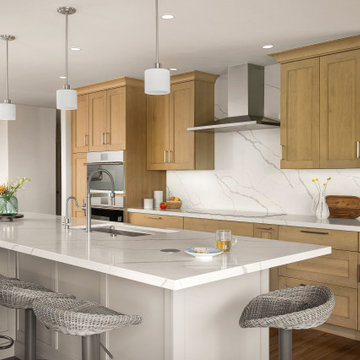
The homeowners’ desire for a contemporary, but welcoming, kitchen guided material and finish choices. Not wanting to part with their beautiful existing South American Amodium floor, the designer located more material to weave almost seamlessly in with the old. Harmonizing with the richness of the floor, light “Driftwood” stained alder perimeter cabinets and painted “Sea Haze” maple cabinets at the island bring a balance of warm and cool tones. Base and tall cabinet pull outs put cooking utensils and pantry items within reach. An asymmetrical wall cabinet layout gives the kitchen a contemporary feel that meets the homeowners’ aesthetics. Additionally, the backsplash acts as a strong focal point with bold veining, which is book-matched not directly across the backsplash, but moving from behind the cooktop across to the island at the work station sink bringing the space together.
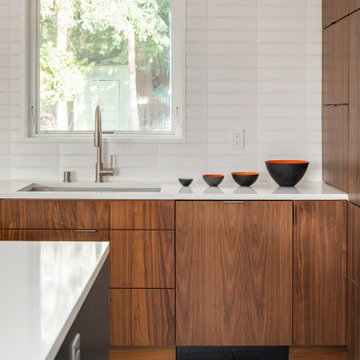
Photo of a midcentury kitchen in Seattle with a submerged sink, flat-panel cabinets, medium wood cabinets, stainless steel appliances, ceramic flooring and an island.
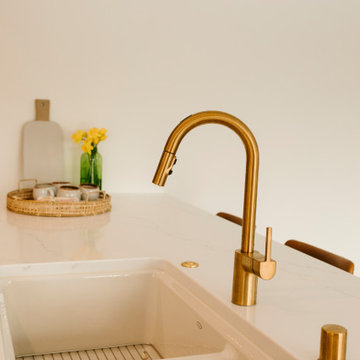
Mid-century modern kitchen with brass accents maket his space retro, yet modern. The custom tile and backsplash over the funky colored cooktop/oven make the smaller space look bright and vibrant. Mixing the wood tones and white on both the cabinets and the countertop keeps your eye guessing. This home-bread baker got the bread oven of his dreams, too.
Beige Kitchen with Medium Wood Cabinets Ideas and Designs
7