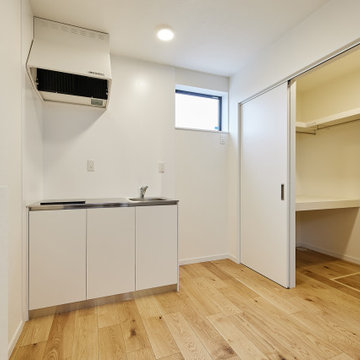Beige Kitchen with Plywood Flooring Ideas and Designs
Refine by:
Budget
Sort by:Popular Today
161 - 180 of 222 photos
Item 1 of 3
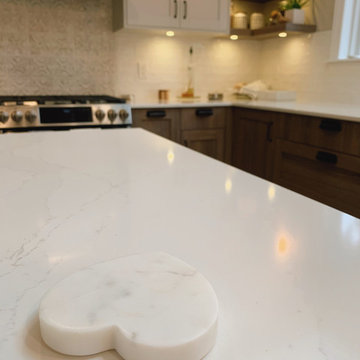
As a company that takes pride in our Cabinet Closet and Millwoeek, Europen standard suspension hardware.
Our cabinets are personalized to suit every taste, style, and choice, resulting in an enduring expression of your personality.
• Operated Since 2005
• 16,000 sq. feet factory
• German WORK4.0 production line
• High-end spray booth & dryer room
• Service all Lower Mainland
• We speak English, French, Chinese, Korean
Cabinet Closet Millwork
Urbanvista since 2005
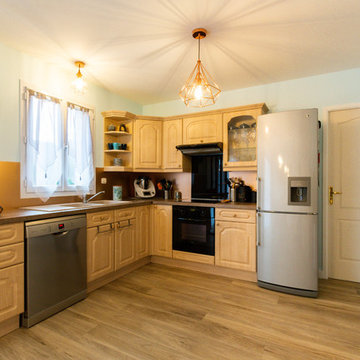
This is an example of a modern l-shaped kitchen in Angers with a double-bowl sink, beige cabinets, laminate countertops, metallic splashback, metal splashback, plywood flooring, beige floors and brown worktops.
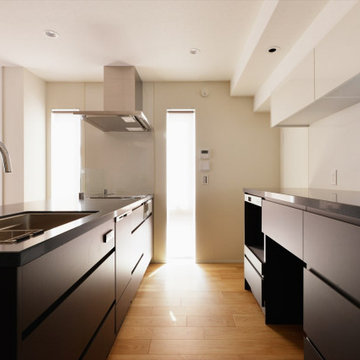
黒の人造大理石を天板にしたキッチンは、住まいに合わせたオリジナル。
ウォールユニットを白にすることで、広がりのある空間に仕上がりました。
Modern open plan kitchen in Tokyo Suburbs with black cabinets, composite countertops, plywood flooring and a wallpapered ceiling.
Modern open plan kitchen in Tokyo Suburbs with black cabinets, composite countertops, plywood flooring and a wallpapered ceiling.
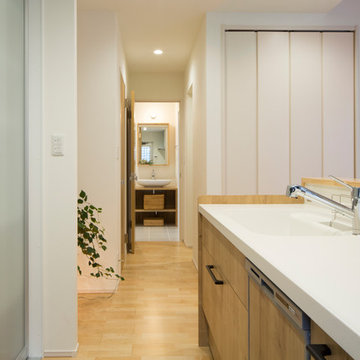
Photo by:畑拓
This is an example of a modern single-wall open plan kitchen in Other with an integrated sink, composite countertops, white splashback, glass sheet splashback, stainless steel appliances, plywood flooring and beige floors.
This is an example of a modern single-wall open plan kitchen in Other with an integrated sink, composite countertops, white splashback, glass sheet splashback, stainless steel appliances, plywood flooring and beige floors.
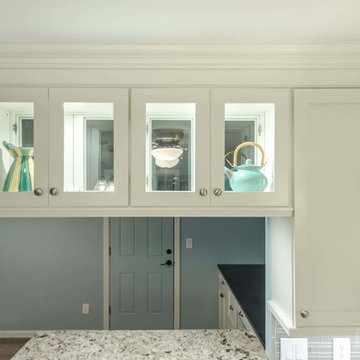
This Birch kitchen was designed with Galleria Custom cabinets in the Hamilton door style. Featuring a Sugar White Enamel finish, the Alaska White granite countertop adds some sugar to this already gorgeous kitchen.
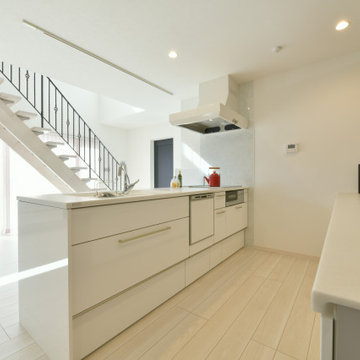
機能とデザインを併せ持たせたキッチンスペース
Design ideas for a medium sized shabby-chic style open plan kitchen in Other with a submerged sink, flat-panel cabinets, white cabinets, composite countertops, white splashback, glass sheet splashback, stainless steel appliances, plywood flooring, a breakfast bar, white floors, white worktops and a wallpapered ceiling.
Design ideas for a medium sized shabby-chic style open plan kitchen in Other with a submerged sink, flat-panel cabinets, white cabinets, composite countertops, white splashback, glass sheet splashback, stainless steel appliances, plywood flooring, a breakfast bar, white floors, white worktops and a wallpapered ceiling.
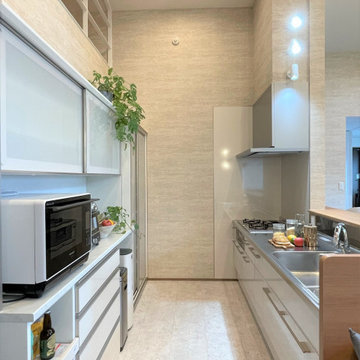
This is an example of a single-wall open plan kitchen in Other with an integrated sink, glass-front cabinets, white cabinets, stainless steel worktops, white splashback, white appliances, an island, plywood flooring, white floors and a wallpapered ceiling.
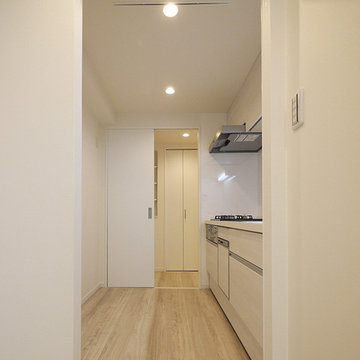
廊下とリビングを行き来のできるウォークスルータイプのキッチン。
Modern single-wall enclosed kitchen in Tokyo with light wood cabinets, white splashback, plywood flooring, an island and beige floors.
Modern single-wall enclosed kitchen in Tokyo with light wood cabinets, white splashback, plywood flooring, an island and beige floors.
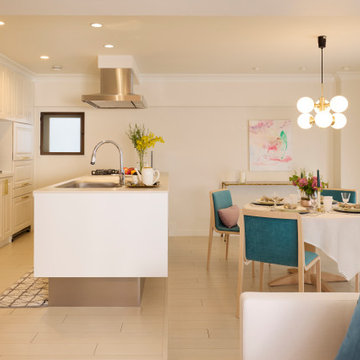
Photo of a small classic single-wall open plan kitchen in Osaka with a submerged sink, flat-panel cabinets, white cabinets, composite countertops, white splashback, all types of splashback, stainless steel appliances, plywood flooring, an island, white floors, white worktops and a wallpapered ceiling.
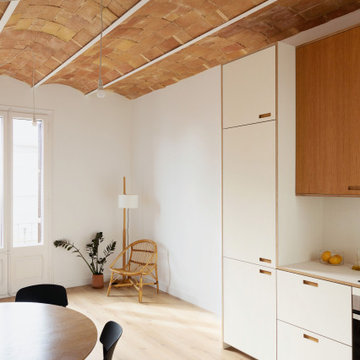
Design ideas for a medium sized mediterranean l-shaped enclosed kitchen in Other with an integrated sink, shaker cabinets, white cabinets, laminate countertops, white splashback, ceramic splashback, stainless steel appliances, plywood flooring, brown floors, white worktops and a coffered ceiling.
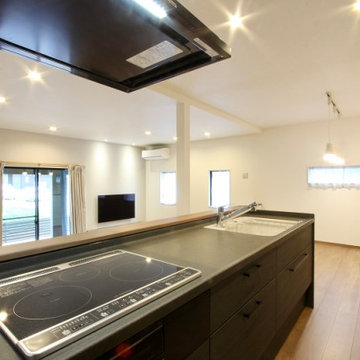
トクラスBbスタイリッシュプラン
ブラックを基調としたスタイリッシュな人造大理石キッチンです。(キッチンメーカー:トクラス)
トクラス(TOCLAS)はシステムキッチンやシステムバスなどの住宅機器を製造する人造大理石を特徴とした製品に力を入れているメーカーで、旧社名はヤマハリビングテック株式会社です。(2013年に社名変更)
前身は世界最大手の楽器メーカーとして知られるヤマハの家具・住宅設備部門で、トクラスの住宅設備には造船やピアノなどで培ったヤマハからの高い成形技術が生かされています。
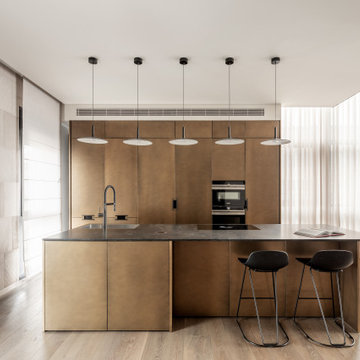
Kitchen
Inspiration for a medium sized contemporary single-wall open plan kitchen in Tel Aviv with a built-in sink, flat-panel cabinets, granite worktops, black splashback, granite splashback, black appliances, plywood flooring, an island, brown floors and black worktops.
Inspiration for a medium sized contemporary single-wall open plan kitchen in Tel Aviv with a built-in sink, flat-panel cabinets, granite worktops, black splashback, granite splashback, black appliances, plywood flooring, an island, brown floors and black worktops.
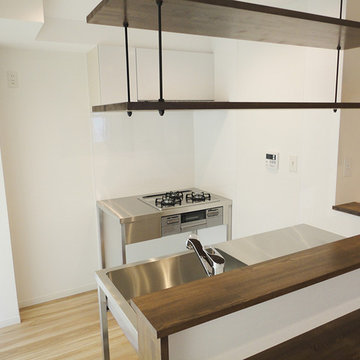
こだわりのステンレス製のII型キッチンはお施主様支給の品です。
Vintage galley open plan kitchen in Tokyo with an integrated sink, stainless steel worktops, white splashback, stainless steel appliances, plywood flooring, beige floors and brown worktops.
Vintage galley open plan kitchen in Tokyo with an integrated sink, stainless steel worktops, white splashback, stainless steel appliances, plywood flooring, beige floors and brown worktops.
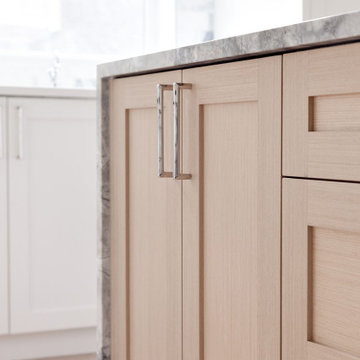
Perfect paring of wood and stone on this eyecatching island. This kitchen features a marbled waterfall edge countertop, hugging a white oak shaker door.
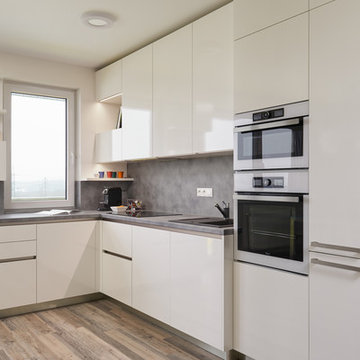
Photo of a medium sized contemporary l-shaped kitchen/diner in Other with a built-in sink, flat-panel cabinets, white cabinets, laminate countertops, grey splashback, white appliances, plywood flooring and no island.
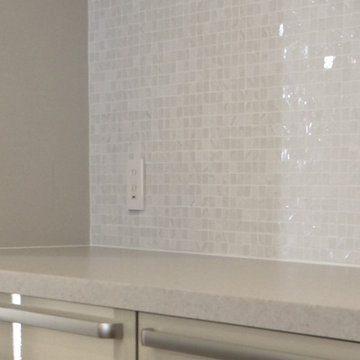
食器棚家電置き場D650
キッチン:Panasonic Lclass
床:石目柄フローリング
壁タイル:名古屋モザイク 大理石モザイク フォーシーズンスプリング
World-inspired galley open plan kitchen in Other with an integrated sink, beige cabinets, composite countertops, beige splashback, stainless steel appliances, plywood flooring, beige floors, beige worktops and a wallpapered ceiling.
World-inspired galley open plan kitchen in Other with an integrated sink, beige cabinets, composite countertops, beige splashback, stainless steel appliances, plywood flooring, beige floors, beige worktops and a wallpapered ceiling.
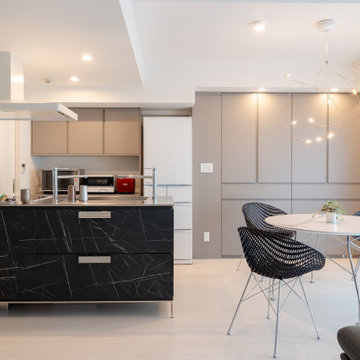
セミオープンキッチンを完全オープンにし、機能的な小さなキッチンにしてダイニング、リビングを快適な空間にしました。
Inspiration for a medium sized modern grey and black galley open plan kitchen in Tokyo with an integrated sink, flat-panel cabinets, black cabinets, stainless steel worktops, white splashback, black appliances, plywood flooring, an island, beige floors and a wallpapered ceiling.
Inspiration for a medium sized modern grey and black galley open plan kitchen in Tokyo with an integrated sink, flat-panel cabinets, black cabinets, stainless steel worktops, white splashback, black appliances, plywood flooring, an island, beige floors and a wallpapered ceiling.
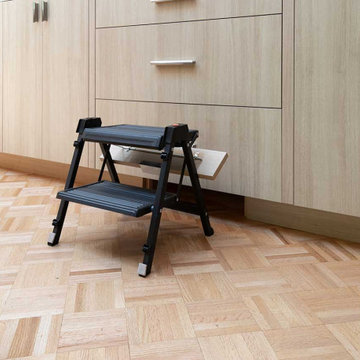
Conveniently hidden toe-kick stool.
Design ideas for a large contemporary l-shaped kitchen/diner in San Francisco with a submerged sink, flat-panel cabinets, light wood cabinets, multi-coloured splashback, stone tiled splashback, integrated appliances, plywood flooring, an island, beige floors, white worktops and a vaulted ceiling.
Design ideas for a large contemporary l-shaped kitchen/diner in San Francisco with a submerged sink, flat-panel cabinets, light wood cabinets, multi-coloured splashback, stone tiled splashback, integrated appliances, plywood flooring, an island, beige floors, white worktops and a vaulted ceiling.

Remarkable new construction home was built in 2022 with a fabulous open floor plan and a large living area. The chef's kitchen, made for an entertainer's dream, features a large quartz island, countertops with top-grade stainless-steel appliances, and a walk-in pantry. The open area's recessed spotlights feature LED ambient lighting.
Beige Kitchen with Plywood Flooring Ideas and Designs
9
