Beige Kitchen with White Appliances Ideas and Designs
Refine by:
Budget
Sort by:Popular Today
101 - 120 of 4,309 photos
Item 1 of 3

Two Officine Gullo Kitchens, one indoor and one outdoor, embody the heart and soul of the living area of
a stunning Rancho Santa Fe Villa, curated by the American interior designer Susan Spath and her studio.
For this project, Susan Spath and her studio were looking for a company that could recreate timeless
settings that could be completely in line with the functional needs, lifestyle, and culinary habits of the client.
Officine Gullo, with its endless possibilities for customized style was the perfect answer to the needs of the US
designer, creating two unique kitchen solutions: indoor and outdoor.
The indoor kitchen is the main feature of a large living area that includes kitchen and dining room. Its
design features an elegant combination of materials and colors, where Pure White (RAL9010) woodwork,
Grey Vein marble, Light Grey (RAL7035) steel painted finishes, and iconic chromed brass finishes all come
together and blend in harmony.
The main cooking area consists of a Fiorentina 150 cooker, an extremely versatile, high-tech, and
functional model. It is flanked by two wood columns with a white lacquered finish for domestic appliances. The
cooking area has been completed with a sophisticated professional hood and enhanced with a Carrara
marble wall panel, which can be found on both countertops and cooking islands.
In the center of the living area are two symmetrical cooking islands, each one around 6.5 ft/2 meters long. The first cooking island acts as a recreational space and features a breakfast area with a cantilever top. The owners needed this area to be a place to spend everyday moments with family and friends and, at the occurrence, become a functional area for large ceremonies and banquets. The second island has been dedicated to preparing and washing food and has been specifically designed to be used by the chefs. The islands also contain a wine refrigerator and a pull-out TV.
The kitchen leads out directly into a leafy garden that can also be seen from the washing area window.
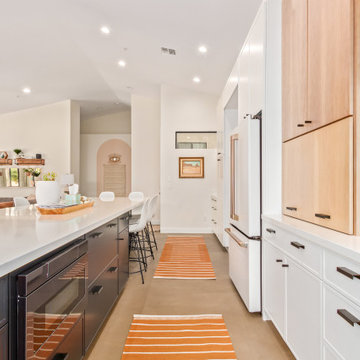
In this kitchen up in Desert Mountain, we provided all of the cabinetry, countertops and backsplash to create the Mid Century Modern style for our clients remodel. The transformation is substantial compared to the size and layout it was before, making it more linear and doubling in size.
For the perimeter we have white skinny shaker cabinetry with pops of Hickory wood to add some warmth and a seamless countertop backsplash. The island features painted black cabinetry with the skinny shaker style for some contrast and is over 14' long with enough seating for 8 people. In the fireplace bar area, we have also the black cabinetry with a fun pop of color for the backsplash tile along with honed black granite countertops. The selection choices of painted cabinetry, wood tones, gold metals, concrete flooring and furniture selections carry the style throughout and brings in great texture, contrast and warmth.
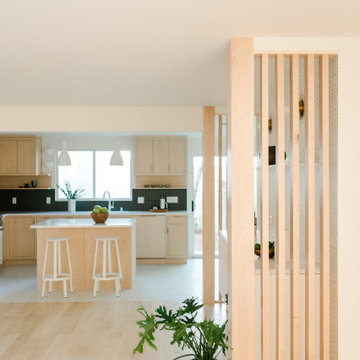
Hunter Green Backsplash Tile
Love a green subway tile backsplash? Consider timeless alternatives like deep Hunter Green in a subtle stacked pattern.
Tile shown: Hunter Green 2x8
DESIGN
Taylor + Taylor Co
PHOTOS
Tiffany J. Photography

Hay que atreverse y ser diferentes.
Así es como nos planteamos el diseño de esta cocina, que jugaba con un toque divertido y lleno de color en el espacio.
Manteniendo una linea limpia, luminosa y pulcra, decidimos introducir el color con mobiliario y un neón.¿Por que no?
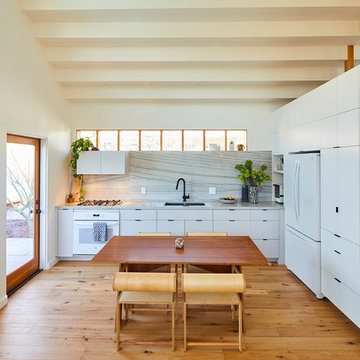
Contemporary l-shaped kitchen/diner in Los Angeles with a submerged sink, flat-panel cabinets, white cabinets, white splashback, white appliances, medium hardwood flooring, no island, brown floors and white worktops.
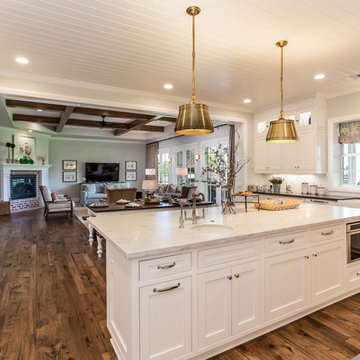
Jancy Ervin Interiors
Photo of a farmhouse kitchen/diner in Houston with a belfast sink, white cabinets, white splashback, white appliances, medium hardwood flooring, an island and brown floors.
Photo of a farmhouse kitchen/diner in Houston with a belfast sink, white cabinets, white splashback, white appliances, medium hardwood flooring, an island and brown floors.
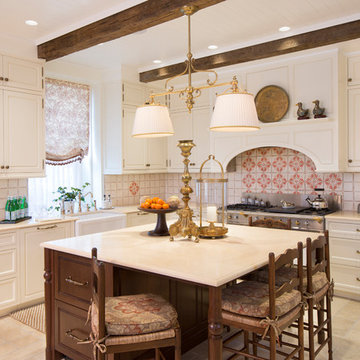
Tom Grimes
Photo of a medium sized classic u-shaped kitchen/diner in New York with a belfast sink, beaded cabinets, white cabinets, marble worktops, beige splashback, terracotta splashback, white appliances, limestone flooring, an island, beige floors and white worktops.
Photo of a medium sized classic u-shaped kitchen/diner in New York with a belfast sink, beaded cabinets, white cabinets, marble worktops, beige splashback, terracotta splashback, white appliances, limestone flooring, an island, beige floors and white worktops.
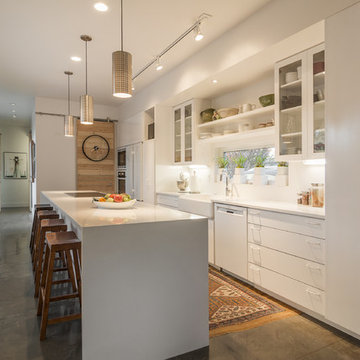
Photo: Lucy Call © 2015 Houzz
Inspiration for a contemporary galley kitchen in Salt Lake City with a belfast sink, flat-panel cabinets, white cabinets, white appliances and an island.
Inspiration for a contemporary galley kitchen in Salt Lake City with a belfast sink, flat-panel cabinets, white cabinets, white appliances and an island.

A deux pas du canal de l’Ourq dans le XIXè arrondissement de Paris, cet appartement était bien loin d’en être un. Surface vétuste et humide, corroborée par des problématiques structurelles importantes, le local ne présentait initialement aucun atout. Ce fut sans compter sur la faculté de projection des nouveaux acquéreurs et d’un travail important en amont du bureau d’étude Védia Ingéniérie, que cet appartement de 27m2 a pu se révéler. Avec sa forme rectangulaire et ses 3,00m de hauteur sous plafond, le potentiel de l’enveloppe architecturale offrait à l’équipe d’Ameo Concept un terrain de jeu bien prédisposé. Le challenge : créer un espace nuit indépendant et allier toutes les fonctionnalités d’un appartement d’une surface supérieure, le tout dans un esprit chaleureux reprenant les codes du « bohème chic ». Tout en travaillant les verticalités avec de nombreux rangements se déclinant jusqu’au faux plafond, une cuisine ouverte voit le jour avec son espace polyvalent dinatoire/bureau grâce à un plan de table rabattable, une pièce à vivre avec son canapé trois places, une chambre en second jour avec dressing, une salle d’eau attenante et un sanitaire séparé. Les surfaces en cannage se mêlent au travertin naturel, essences de chêne et zelliges aux nuances sables, pour un ensemble tout en douceur et caractère. Un projet clé en main pour cet appartement fonctionnel et décontracté destiné à la location.
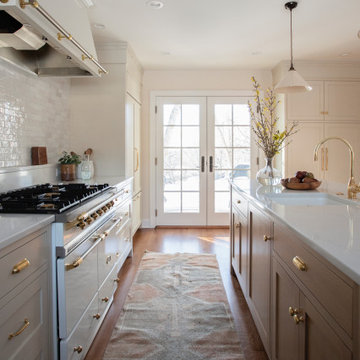
Photo of a medium sized l-shaped kitchen/diner in Minneapolis with a single-bowl sink, flat-panel cabinets, white cabinets, granite worktops, white splashback, metro tiled splashback, white appliances, medium hardwood flooring, an island, brown floors and white worktops.
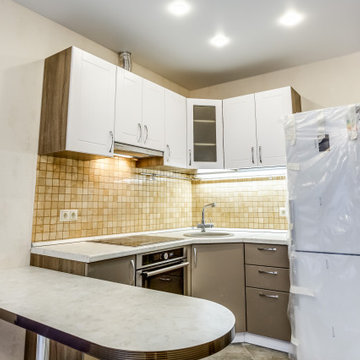
Кухня в студии ЖК Рублевский
Inspiration for a small l-shaped kitchen/diner in Moscow with a submerged sink, brown cabinets, yellow splashback, ceramic splashback, white appliances, ceramic flooring, an island, grey floors and white worktops.
Inspiration for a small l-shaped kitchen/diner in Moscow with a submerged sink, brown cabinets, yellow splashback, ceramic splashback, white appliances, ceramic flooring, an island, grey floors and white worktops.

Small beach style l-shaped kitchen in Bordeaux with flat-panel cabinets, light wood cabinets, blue splashback, white appliances, an island, grey floors and a vaulted ceiling.
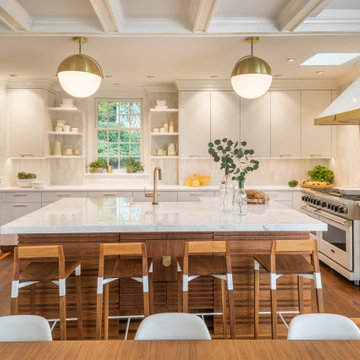
Lustrous walnut flooring literally lays the groundwork for this suburban renovation. Rutt Regency Cabinetry with Flat-panel doors give center stage to the starring features. Perimeter (Rutt Regency) cabinetry is a soft white, while a repetition of rich walnut dresses the island cabinets, the refrigerator framing as well as the stools and adjacent dining table with chairs. That contrast creates a point-counterpoint dialogue with the floors. Though the top trim is deceivingly simple, it’s actually a triple stack of moldings. Countertops are a mix of Caesarstone quartz on the perimeter and marble on the center island. Vertically-stacked subway tiles in assorted whites and off-whites add subtle shading and dimension. Viking’s white finish graces the refrigerator and range, while the dishwasher and wine cooler sport cabinetry panels. Conveniently located opposite the refrigerator, a stainless microwave drawer was placed in the island.
A delightful surprise designed by the architect is hidden behind the island: handcrafted panels and a storage cabinet faced in varied-width slats of walnut that speak to the attention to detail in this room.
Warm brass was chosen for pulls, faucet, and pendants. The brass strap on the white vent hood is punctuated by a single oversized pyramid-shaped rivet; another small detail that speaks volumes.
This project was designed by Architect Eva Bouhassira in collaboration with Tom Vecchio of Bilotta Kitchens. Photography by Tim Lee. Written by Paulette Gambacorta adapted for Houzz.
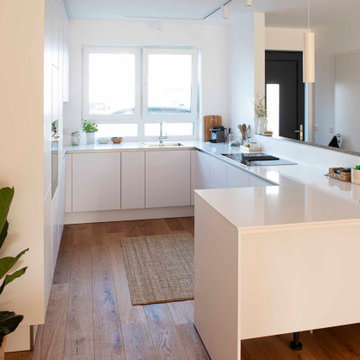
In einem Neubau haben wir für unseren Kunden eine Küche in U-Form konzipiert, die zum Wohnraum hin offen ist. Abgegrenzt wird der Küchenbereich durch eine Theke. Das lichtdurchflutete Erdgeschoss ist weitgehend in hellen Farbtönen gehalten, so dass es sich angeboten hat eine weiße Küche zu gestalten. Die klare Architektursprache des Neubaus findet sich auch in der Linienführung der einzelnen Schrankelemente wieder. Damit die Fronten nicht unnötig unterbrochen werden, ist komplett auf Griffe verzichtet worden und stattdessen mit push-to-open gearbeitet worden. Der Dunstabzug ist in den Herd integriert, so dass auch keine störende Haube angebracht werden musste. Alles in allem ist es eine scheinbar völlig schlichte Küche, deren Stärke aber im Detail, der Ausstattung und im Zusammenwirken mit der Architektur liegt.
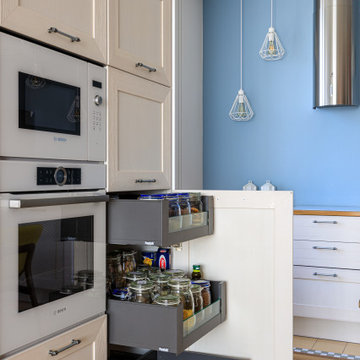
Large scandi galley kitchen/diner in Moscow with a built-in sink, recessed-panel cabinets, white cabinets, wood worktops, blue splashback, white appliances, medium hardwood flooring, no island, brown floors and beige worktops.

Николай Ковалевский
Design ideas for a small contemporary single-wall kitchen/diner in Yekaterinburg with white splashback, glass sheet splashback, white appliances, vinyl flooring, brown floors, flat-panel cabinets, orange cabinets and no island.
Design ideas for a small contemporary single-wall kitchen/diner in Yekaterinburg with white splashback, glass sheet splashback, white appliances, vinyl flooring, brown floors, flat-panel cabinets, orange cabinets and no island.
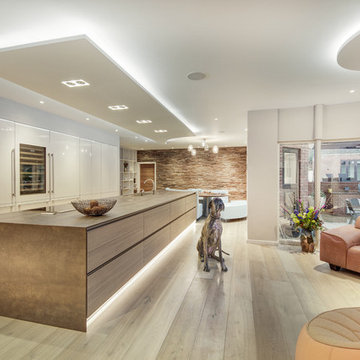
Martin Gardner
Design ideas for a contemporary galley open plan kitchen in Hampshire with flat-panel cabinets, white cabinets, white appliances, light hardwood flooring and an island.
Design ideas for a contemporary galley open plan kitchen in Hampshire with flat-panel cabinets, white cabinets, white appliances, light hardwood flooring and an island.

Visit Our Showroom
8000 Locust Mill St.
Ellicott City, MD 21043
Masonite Interior Door - 1 panel 6'8" 80 Beauty bty Heritage Series Interior Kitchen Lincoln Park Molded Panel MPS opaque Shaker Single Door Straight White
Elevations Design Solutions by Myers is the go-to inspirational, high-end showroom for the best in cabinetry, flooring, window and door design. Visit our showroom with your architect, contractor or designer to explore the brands and products that best reflects your personal style. We can assist in product selection, in-home measurements, estimating and design, as well as providing referrals to professional remodelers and designers.
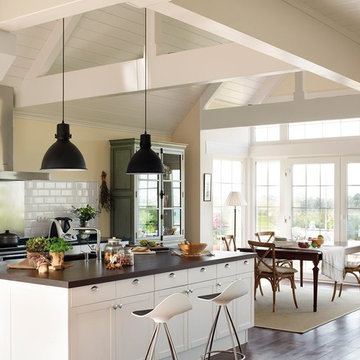
Cocina de estilo abierto que combina con el comedor y, a su vez, con el salón. Una gran isla preside el espacio central. Los tonos del mobiliario buscan además guardar la coherencia con los tonos de suelo, vigas vistas y techo.
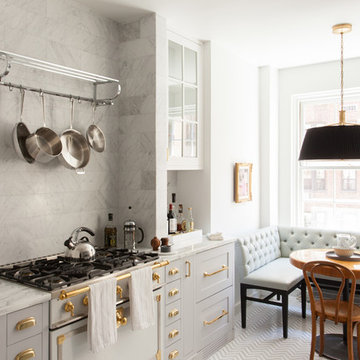
Photo by Peter Dressel
Interior design by Christopher Knight Interiors
christopherknightinteriors.com
Traditional single-wall kitchen/diner in New York with a submerged sink, flat-panel cabinets, grey cabinets, marble worktops, grey splashback, stone tiled splashback, white appliances, porcelain flooring and no island.
Traditional single-wall kitchen/diner in New York with a submerged sink, flat-panel cabinets, grey cabinets, marble worktops, grey splashback, stone tiled splashback, white appliances, porcelain flooring and no island.
Beige Kitchen with White Appliances Ideas and Designs
6