Beige Kitchen with Yellow Floors Ideas and Designs
Refine by:
Budget
Sort by:Popular Today
1 - 20 of 324 photos
Item 1 of 3

Custom Cabinetry Creates Light and Airy Kitchen. A combination of white painted cabinetry and rustic hickory cabinets create an earthy and bright kitchen. A new larger window floods the kitchen in natural light.
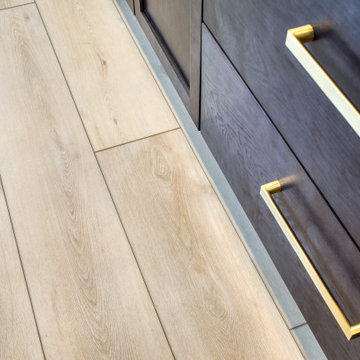
Lato Signature from the Modin Rigid LVP Collection - Crisp tones of maple and birch. The enhanced bevels accentuate the long length of the planks.
Design ideas for a medium sized retro u-shaped kitchen in San Francisco with white splashback, stainless steel appliances, vinyl flooring, a breakfast bar, yellow floors and white worktops.
Design ideas for a medium sized retro u-shaped kitchen in San Francisco with white splashback, stainless steel appliances, vinyl flooring, a breakfast bar, yellow floors and white worktops.

www.archphoto.com
This is an example of a small modern u-shaped kitchen/diner in New York with a submerged sink, flat-panel cabinets, white cabinets, marble worktops, white splashback, marble splashback, stainless steel appliances, light hardwood flooring, a breakfast bar and yellow floors.
This is an example of a small modern u-shaped kitchen/diner in New York with a submerged sink, flat-panel cabinets, white cabinets, marble worktops, white splashback, marble splashback, stainless steel appliances, light hardwood flooring, a breakfast bar and yellow floors.

RISTRUTTURAZIONE: CREAZIONE OPEN SPACE CON NUOVO PARQUET DI ROVERE E RIVESTIMENTO SCALA IN ROVERE. CUCINA A VISTA REALIZZATA CON PARETE ATTREZZATA CON ELETTRODOMESTICI ED ISOLA CON CAPPIA ASPIRANTE IN ACCIAIO CON PIANO SNACK.
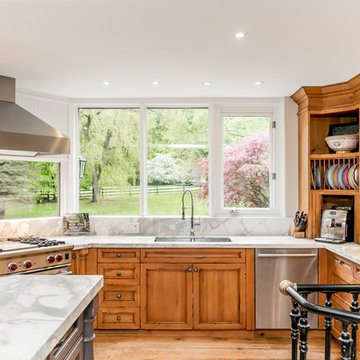
Photo of a medium sized rural l-shaped kitchen/diner in Toronto with a submerged sink, recessed-panel cabinets, medium wood cabinets, marble worktops, white splashback, marble splashback, stainless steel appliances, light hardwood flooring, an island, yellow floors and white worktops.
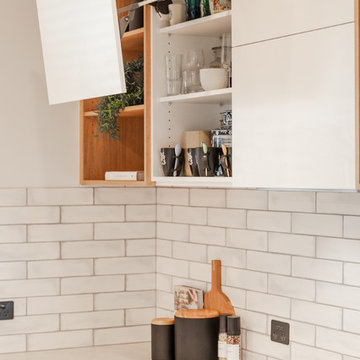
Inspiration for a large contemporary u-shaped kitchen/diner in Adelaide with a double-bowl sink, flat-panel cabinets, white cabinets, engineered stone countertops, white splashback, metro tiled splashback, black appliances, light hardwood flooring, an island, yellow floors and grey worktops.

Design ideas for a modern l-shaped kitchen in Raleigh with a single-bowl sink, shaker cabinets, blue cabinets, granite worktops, white splashback, ceramic splashback, stainless steel appliances, light hardwood flooring, an island, yellow floors, black worktops and a vaulted ceiling.
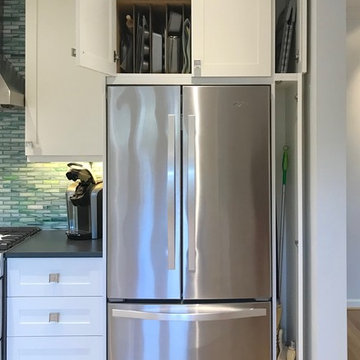
Over Fridge storage and broom closet.
Val Sporleder
Small classic l-shaped kitchen/diner in Seattle with a submerged sink, shaker cabinets, white cabinets, composite countertops, blue splashback, glass tiled splashback, stainless steel appliances, light hardwood flooring, yellow floors and grey worktops.
Small classic l-shaped kitchen/diner in Seattle with a submerged sink, shaker cabinets, white cabinets, composite countertops, blue splashback, glass tiled splashback, stainless steel appliances, light hardwood flooring, yellow floors and grey worktops.

Medium sized traditional l-shaped kitchen/diner in Seattle with a submerged sink, shaker cabinets, white cabinets, engineered stone countertops, blue splashback, porcelain splashback, stainless steel appliances, light hardwood flooring, an island, yellow floors and brown worktops.

Complete overhaul of the common area in this wonderful Arcadia home.
The living room, dining room and kitchen were redone.
The direction was to obtain a contemporary look but to preserve the warmth of a ranch home.
The perfect combination of modern colors such as grays and whites blend and work perfectly together with the abundant amount of wood tones in this design.
The open kitchen is separated from the dining area with a large 10' peninsula with a waterfall finish detail.
Notice the 3 different cabinet colors, the white of the upper cabinets, the Ash gray for the base cabinets and the magnificent olive of the peninsula are proof that you don't have to be afraid of using more than 1 color in your kitchen cabinets.
The kitchen layout includes a secondary sink and a secondary dishwasher! For the busy life style of a modern family.
The fireplace was completely redone with classic materials but in a contemporary layout.
Notice the porcelain slab material on the hearth of the fireplace, the subway tile layout is a modern aligned pattern and the comfortable sitting nook on the side facing the large windows so you can enjoy a good book with a bright view.
The bamboo flooring is continues throughout the house for a combining effect, tying together all the different spaces of the house.
All the finish details and hardware are honed gold finish, gold tones compliment the wooden materials perfectly.
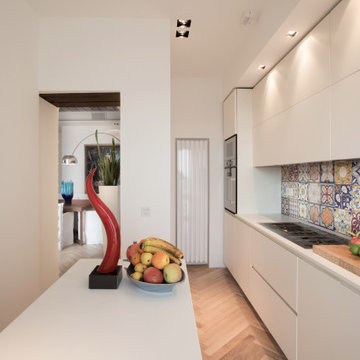
Anche questo spazio è pensato come una scatola bianca e funzionale per mettere in risalto i colori delle ceramiche e la splendida vista sul mare.

Our clients found that the kitchen layout didn’t function well and that the storage space was lacking. We opened up the space by removing a small wall separating the dining room and kitchen and then adding a support beam. The chimney was exposed on all sides, adding warmth and character. Moving the refrigerator and adding the peninsula allowed for more countertop work space. The microwave was taken off the counter and hidden in the peninsula, along with added cabinets. Combined with a tall pantry the kitchen now has more storage.
A new ceiling allowed for pot lights and two new pendants over the counter, making the once gloomy kitchen now bright.
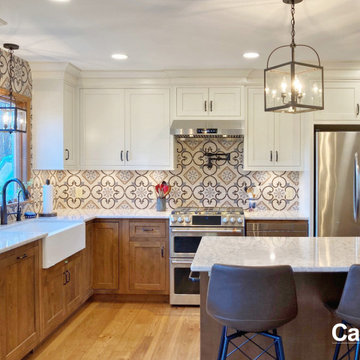
Inspiration for a large traditional u-shaped kitchen/diner in New York with a built-in sink, recessed-panel cabinets, white cabinets, engineered stone countertops, multi-coloured splashback, ceramic splashback, stainless steel appliances, medium hardwood flooring, an island, yellow floors and multicoloured worktops.
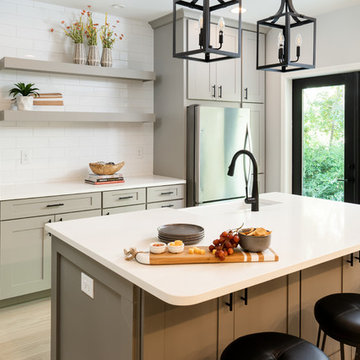
Ilya Zobanov
Design ideas for a large traditional single-wall open plan kitchen with a belfast sink, shaker cabinets, grey cabinets, engineered stone countertops, white splashback, ceramic splashback, stainless steel appliances, light hardwood flooring, an island, yellow floors and white worktops.
Design ideas for a large traditional single-wall open plan kitchen with a belfast sink, shaker cabinets, grey cabinets, engineered stone countertops, white splashback, ceramic splashback, stainless steel appliances, light hardwood flooring, an island, yellow floors and white worktops.
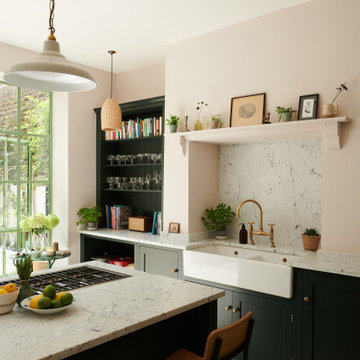
Design ideas for a medium sized mediterranean enclosed kitchen in Other with a belfast sink, shaker cabinets, green cabinets, marble worktops, white splashback, marble splashback, stainless steel appliances, ceramic flooring, an island, yellow floors and white worktops.
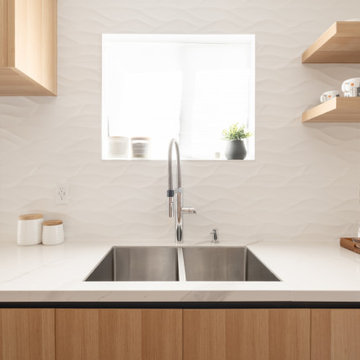
Photo of a medium sized modern galley kitchen/diner in Vancouver with a built-in sink, flat-panel cabinets, light wood cabinets, marble worktops, white splashback, ceramic splashback, integrated appliances, light hardwood flooring, no island, yellow floors and white worktops.
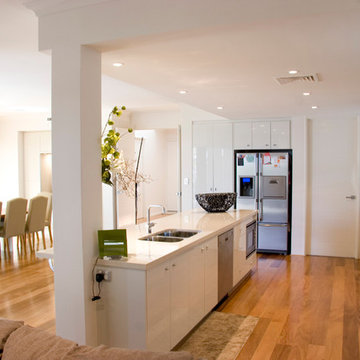
The appliance cabinet behind a roller door and the under bench microwave cabinet, contribute to this kitchen's uncluttered look.
Interior Design - Despina Design
Furniture Design - Despina Design
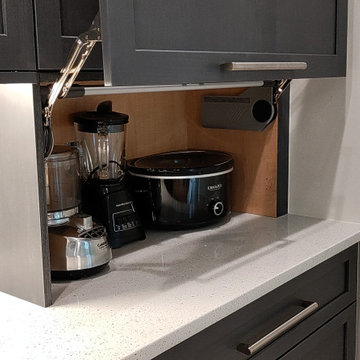
Medium sized contemporary l-shaped kitchen pantry in DC Metro with a belfast sink, shaker cabinets, engineered stone countertops, white splashback, stainless steel appliances, light hardwood flooring, an island, yellow floors, white worktops and grey cabinets.
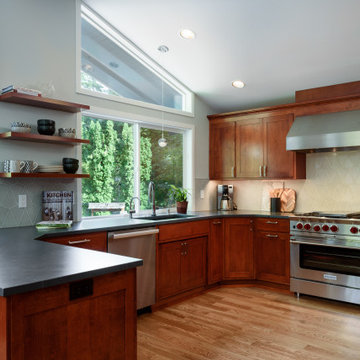
Contemporary kitchen design
Inspiration for a large traditional u-shaped kitchen/diner in Seattle with a submerged sink, a breakfast bar, recessed-panel cabinets, engineered stone countertops, grey splashback, stainless steel appliances, light hardwood flooring, yellow floors, black worktops and dark wood cabinets.
Inspiration for a large traditional u-shaped kitchen/diner in Seattle with a submerged sink, a breakfast bar, recessed-panel cabinets, engineered stone countertops, grey splashback, stainless steel appliances, light hardwood flooring, yellow floors, black worktops and dark wood cabinets.
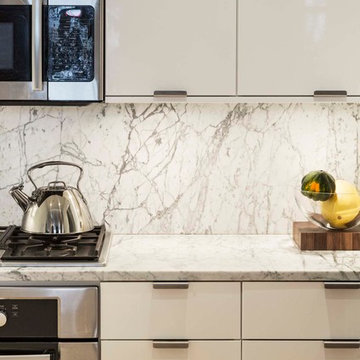
www.archphoto.com
Inspiration for a small modern u-shaped kitchen/diner in New York with a submerged sink, flat-panel cabinets, white cabinets, marble worktops, white splashback, marble splashback, stainless steel appliances, light hardwood flooring, a breakfast bar and yellow floors.
Inspiration for a small modern u-shaped kitchen/diner in New York with a submerged sink, flat-panel cabinets, white cabinets, marble worktops, white splashback, marble splashback, stainless steel appliances, light hardwood flooring, a breakfast bar and yellow floors.
Beige Kitchen with Yellow Floors Ideas and Designs
1