Beige Kitchen with Yellow Worktops Ideas and Designs
Refine by:
Budget
Sort by:Popular Today
181 - 200 of 221 photos
Item 1 of 3
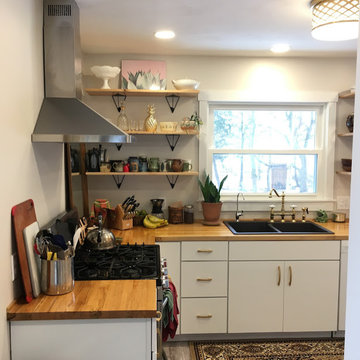
This is an example of a large modern kitchen pantry in Cleveland with a double-bowl sink, flat-panel cabinets, white cabinets, wood worktops, white splashback, stainless steel appliances, laminate floors, grey floors and yellow worktops.
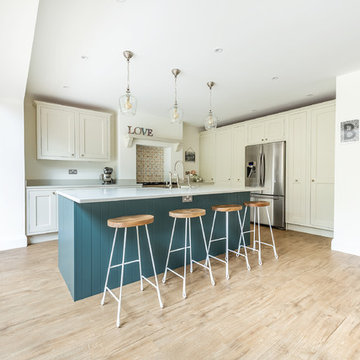
Photo of a large classic kitchen/diner in London with a built-in sink, shaker cabinets, beige cabinets, marble worktops, stainless steel appliances, light hardwood flooring, an island and yellow worktops.
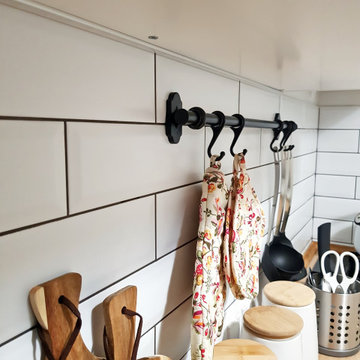
Inspiration for a medium sized traditional single-wall enclosed kitchen in Moscow with a built-in sink, recessed-panel cabinets, grey cabinets, wood worktops, white splashback, ceramic splashback, stainless steel appliances, medium hardwood flooring, no island, brown floors, yellow worktops and a drop ceiling.
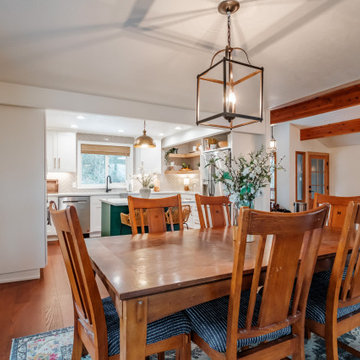
Full kitchen remodel. The soffit was removed to extend the upper kitchen cabinets. Cabinets and the island were built to fit this custom kitchen space. Can, under cabinet, and pendant lighting was installed. Ceramic tile was installed in a chevron pattern for the backsplash. Quartz countertops and floating shelving.
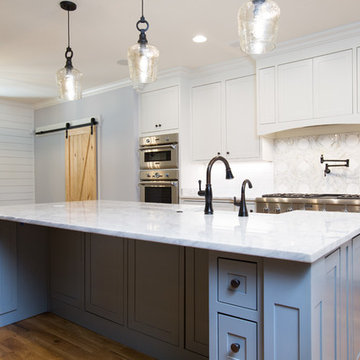
Photography by Heather Strickland
Traditional galley kitchen/diner in Other with a belfast sink, raised-panel cabinets, white cabinets, white splashback, stainless steel appliances, medium hardwood flooring, an island and yellow worktops.
Traditional galley kitchen/diner in Other with a belfast sink, raised-panel cabinets, white cabinets, white splashback, stainless steel appliances, medium hardwood flooring, an island and yellow worktops.
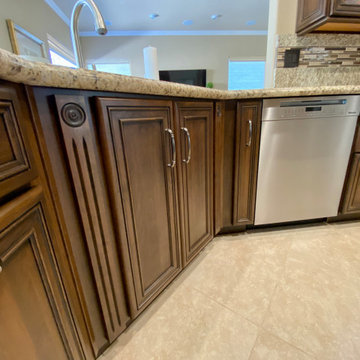
Elegant traditional style home with some old world and Italian touches and materials and warm inviting tones.
Large classic u-shaped open plan kitchen in San Francisco with a submerged sink, raised-panel cabinets, medium wood cabinets, granite worktops, yellow splashback, granite splashback, stainless steel appliances, porcelain flooring, a breakfast bar, beige floors and yellow worktops.
Large classic u-shaped open plan kitchen in San Francisco with a submerged sink, raised-panel cabinets, medium wood cabinets, granite worktops, yellow splashback, granite splashback, stainless steel appliances, porcelain flooring, a breakfast bar, beige floors and yellow worktops.
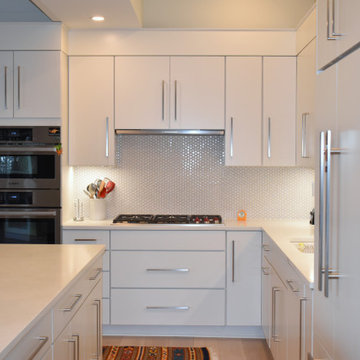
Wellborn Forest kitchen in the Avenue door style with custom colors China White and Ashwood from Benjamin Moore.
This is an example of a large contemporary l-shaped open plan kitchen in Boston with flat-panel cabinets, white cabinets, engineered stone countertops, white splashback, mosaic tiled splashback, an island and yellow worktops.
This is an example of a large contemporary l-shaped open plan kitchen in Boston with flat-panel cabinets, white cabinets, engineered stone countertops, white splashback, mosaic tiled splashback, an island and yellow worktops.
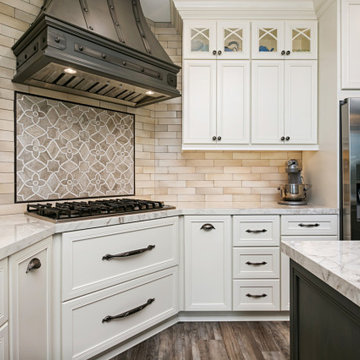
This beautiful home in San Elijo Hills had a good floor plan but was dated and a bit blah. Adding some rustic, industrial and still sophisticated finishes to the space created a new home for my client that reflected her personality and love for all things vintage. The kitchen had a built in pantry that took up to much space and wasn't efficient. The island was poorly shaped and lacked storage. We took out the built-in pantry and added a 36" pantry cabinet with full roll outs. The island has 3 times as much storage, is more efficient and shaped appropriately for the space. An additional seating nook was also created for casual dining. A bonus wine nook was able to be designed when we found an opening in the wall behind the pantry!
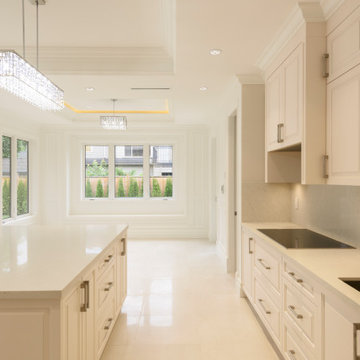
Inspiration for a medium sized traditional l-shaped kitchen/diner in Vancouver with a submerged sink, raised-panel cabinets, white cabinets, engineered stone countertops, white splashback, granite splashback, stainless steel appliances, porcelain flooring, an island, beige floors, yellow worktops and a coffered ceiling.

Small traditional galley enclosed kitchen in Indianapolis with a submerged sink, shaker cabinets, green cabinets, engineered stone countertops, white splashback, engineered quartz splashback, stainless steel appliances, porcelain flooring, no island, grey floors and yellow worktops.

This is an example of a small classic galley enclosed kitchen in Indianapolis with a submerged sink, shaker cabinets, green cabinets, engineered stone countertops, white splashback, engineered quartz splashback, stainless steel appliances, porcelain flooring, no island, grey floors and yellow worktops.
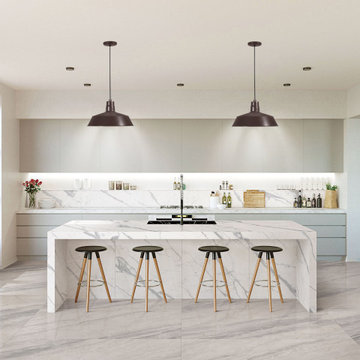
This is an example of a large modern single-wall kitchen/diner in Tampa with a single-bowl sink, flat-panel cabinets, grey cabinets, marble worktops, white splashback, marble splashback, stainless steel appliances, porcelain flooring, an island, grey floors and yellow worktops.
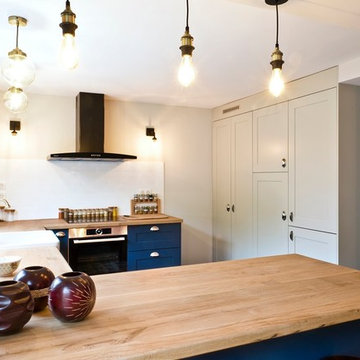
Marc Ancelle
Medium sized classic u-shaped open plan kitchen in Paris with a built-in sink, wood worktops, white splashback, porcelain splashback, stainless steel appliances, cement flooring, no island, grey floors and yellow worktops.
Medium sized classic u-shaped open plan kitchen in Paris with a built-in sink, wood worktops, white splashback, porcelain splashback, stainless steel appliances, cement flooring, no island, grey floors and yellow worktops.
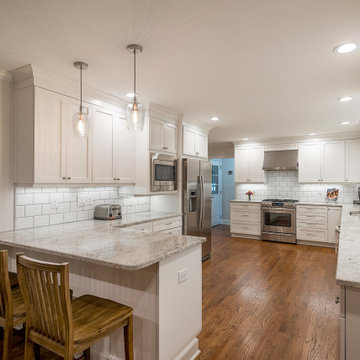
This L-shaped upgraded kitchen gave the home not only space to move around the space without the interruption of traffic, but also plenty of counter space.
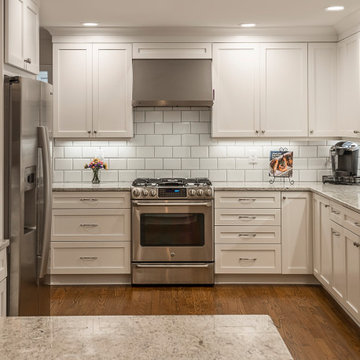
This L-shaped upgraded kitchen gave the home not only space to move around the space without the interruption of traffic, but also plenty of counter space.
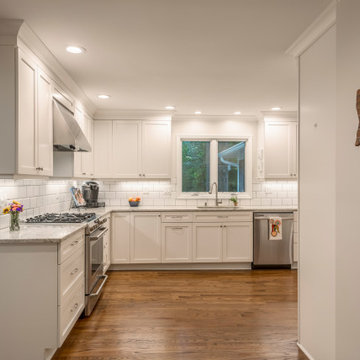
This L-shaped upgraded kitchen gave the home not only space to move around the space without the interruption of traffic, but also plenty of counter space.
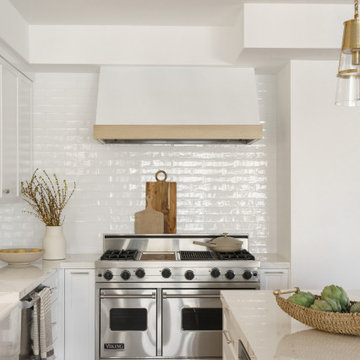
Photo of a large nautical l-shaped open plan kitchen in Orange County with a submerged sink, recessed-panel cabinets, white cabinets, white splashback, metro tiled splashback, stainless steel appliances, light hardwood flooring, an island, yellow worktops and quartz worktops.
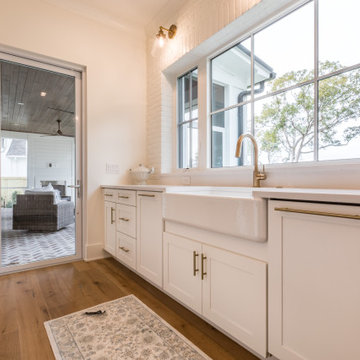
Open and white farmhouse kitchen with lake views
Inspiration for a large rural u-shaped open plan kitchen in Orlando with a belfast sink, shaker cabinets, white cabinets, engineered stone countertops, white splashback, brick splashback, integrated appliances, medium hardwood flooring, an island, brown floors and yellow worktops.
Inspiration for a large rural u-shaped open plan kitchen in Orlando with a belfast sink, shaker cabinets, white cabinets, engineered stone countertops, white splashback, brick splashback, integrated appliances, medium hardwood flooring, an island, brown floors and yellow worktops.
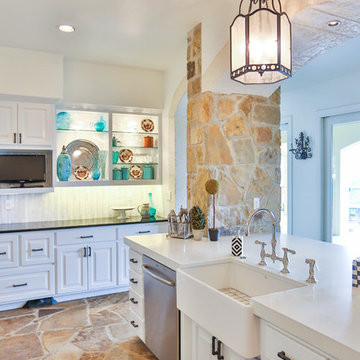
This large and bright kitchen was rethought from a dark cabinet, dark counter top and closed in feel. First the large separating wall from the kitchen into the back hallway overlooking the pool was reduced in height to allow light to spill into the room all day long. Navy Cabinets were repalinted white and the island was updated to a light grey. Absolute black counter tops were left on the perimeter cabinets but the center island and sink area were resurfaced in Cambria Ella. A apron front sign with Newport Brass bridge faucet was installed to accent the area. New pendant lights over the island and retro barstools complete the look. New undercabinet lighting, lighted cabinets and new recessed lighting finished out the kitchen in a new clean bright and welcoming room. Perfect for the grandkids to be in.
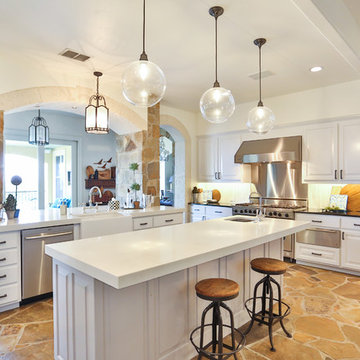
This large and bright kitchen was rethought from a dark cabinet, dark counter top and closed in feel. First the large separating wall from the kitchen into the back hallway overlooking the pool was reduced in height to allow light to spill into the room all day long. Navy Cabinets were repalinted white and the island was updated to a light grey. Absolute black counter tops were left on the perimeter cabinets but the center island and sink area were resurfaced in Cambria Ella. A apron front sign with Newport Brass bridge faucet was installed to accent the area. New pendant lights over the island and retro barstools complete the look. New undercabinet lighting, lighted cabinets and new recessed lighting finished out the kitchen in a new clean bright and welcoming room. Perfect for the grandkids to be in.
Beige Kitchen with Yellow Worktops Ideas and Designs
10