Beige Living Room with a Brick Fireplace Surround Ideas and Designs
Refine by:
Budget
Sort by:Popular Today
81 - 100 of 1,993 photos
Item 1 of 3
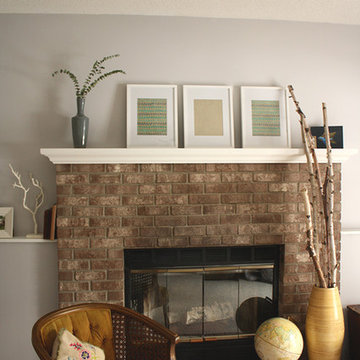
Design ideas for a medium sized bohemian living room in Minneapolis with grey walls, a standard fireplace and a brick fireplace surround.
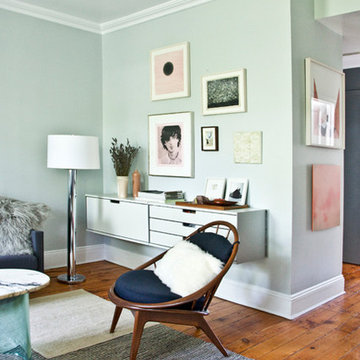
Robert Farrell
Photo of a medium sized eclectic living room in New York with a reading nook, grey walls, light hardwood flooring, a standard fireplace and a brick fireplace surround.
Photo of a medium sized eclectic living room in New York with a reading nook, grey walls, light hardwood flooring, a standard fireplace and a brick fireplace surround.
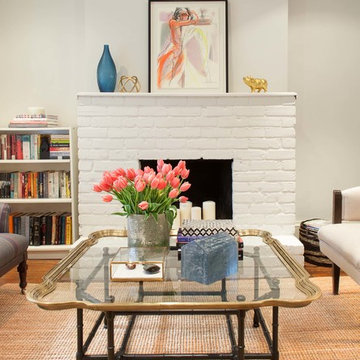
Open concept main floor with cut-through staircase. A collection of styles are blended together to create a textured and curated space.
Photography by Leslie Goodwin Photography
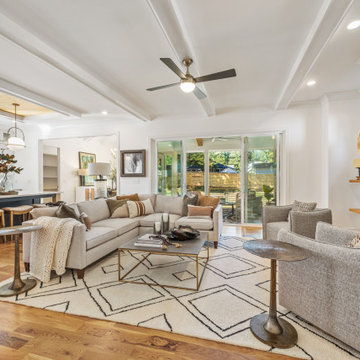
A stunning living room with gray and tan couches opens up to the two-toned kitchen and outside seating area.
Photo of a large traditional open plan living room in Charlotte with white walls, a standard fireplace, no tv, brown floors, exposed beams and a brick fireplace surround.
Photo of a large traditional open plan living room in Charlotte with white walls, a standard fireplace, no tv, brown floors, exposed beams and a brick fireplace surround.
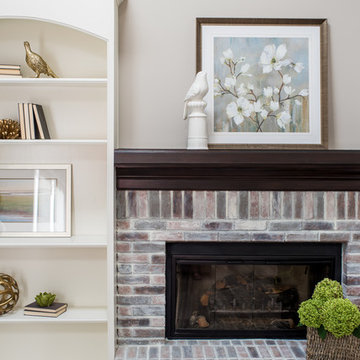
Our clients have lived in this suburban custom home for 25 years. It was built in the early 90s. They love the home and location. It’s their forever home. We were hired to reimagine the space, design, specify, and manage the project renovation and trades. We designed the entry, kitchen, and family room, and it took us eight weeks to complete the project.
Project completed by Wendy Langston's Everything Home interior design firm, which serves Carmel, Zionsville, Fishers, Westfield, Noblesville, and Indianapolis.
For more about Everything Home, click here: https://everythinghomedesigns.com/
To learn more about this project, click here:
https://everythinghomedesigns.com/portfolio/90s-home-renovation/
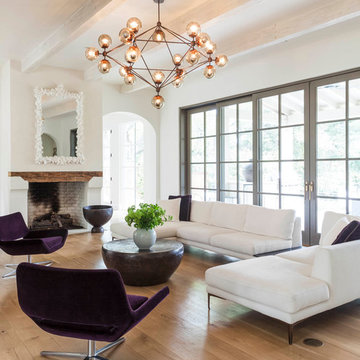
Nathan Schroder
Photo of a traditional living room in Dallas with white walls, light hardwood flooring, a standard fireplace and a brick fireplace surround.
Photo of a traditional living room in Dallas with white walls, light hardwood flooring, a standard fireplace and a brick fireplace surround.

New Home Construction - 4,000 SF
Expansive traditional open plan living room in San Francisco with white walls, medium hardwood flooring, a standard fireplace, a brick fireplace surround, brown floors and exposed beams.
Expansive traditional open plan living room in San Francisco with white walls, medium hardwood flooring, a standard fireplace, a brick fireplace surround, brown floors and exposed beams.
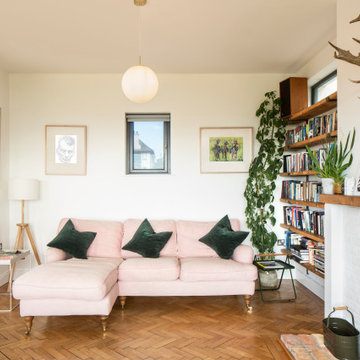
Medium sized contemporary enclosed living room in Other with a reading nook, white walls, a wood burning stove, a brick fireplace surround and brown floors.
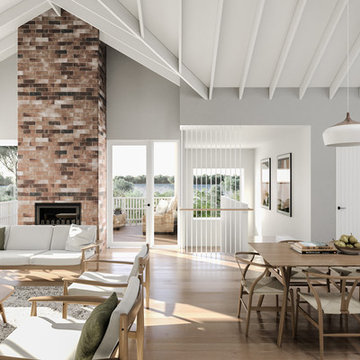
Photo of a medium sized beach style open plan living room in Newcastle - Maitland with grey walls, medium hardwood flooring, a standard fireplace and a brick fireplace surround.
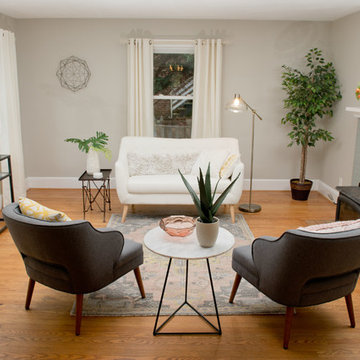
Small contemporary enclosed living room in Other with grey walls, light hardwood flooring, a wood burning stove, a brick fireplace surround, no tv and beige floors.
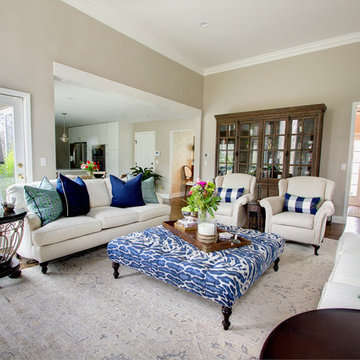
Photo of a medium sized traditional enclosed living room in Kansas City with white walls, medium hardwood flooring, a standard fireplace, a brick fireplace surround and a wall mounted tv.
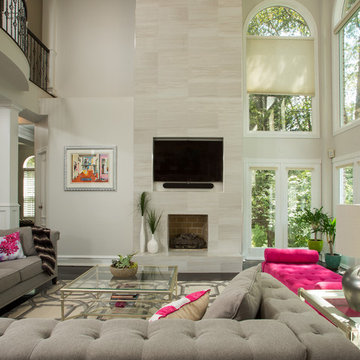
Greg Hadley
Photo of a contemporary formal open plan living room in DC Metro with beige walls, a standard fireplace, a brick fireplace surround and a built-in media unit.
Photo of a contemporary formal open plan living room in DC Metro with beige walls, a standard fireplace, a brick fireplace surround and a built-in media unit.
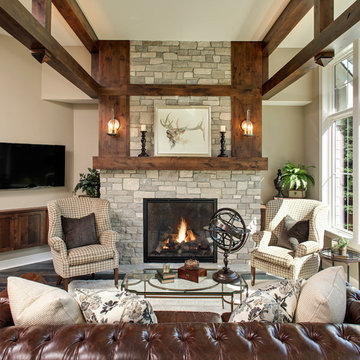
Landmark Photography
Inspiration for a medium sized rustic open plan living room in Minneapolis with beige walls, medium hardwood flooring, a standard fireplace, a brick fireplace surround and a wall mounted tv.
Inspiration for a medium sized rustic open plan living room in Minneapolis with beige walls, medium hardwood flooring, a standard fireplace, a brick fireplace surround and a wall mounted tv.
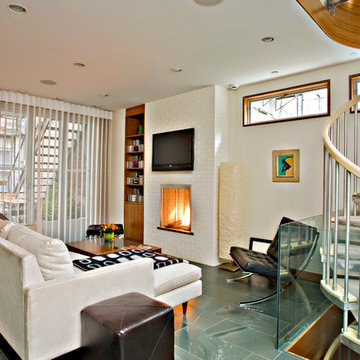
Modernist Living Room with green English Kirkstone Floor
Design ideas for a contemporary living room in New York with a brick fireplace surround and blue floors.
Design ideas for a contemporary living room in New York with a brick fireplace surround and blue floors.
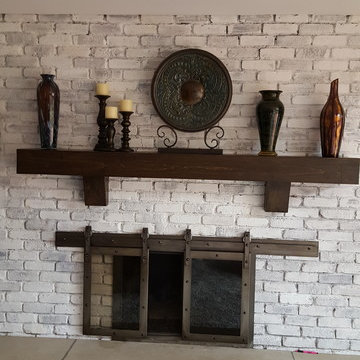
We built this mantel and corbels to hide an existing brick and stone mantel. The corbels are hiding the brick corbels.
Design ideas for a medium sized classic open plan living room in Other with white walls, medium hardwood flooring, a standard fireplace, a brick fireplace surround and white floors.
Design ideas for a medium sized classic open plan living room in Other with white walls, medium hardwood flooring, a standard fireplace, a brick fireplace surround and white floors.
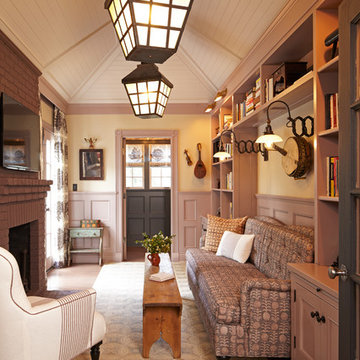
Medium sized classic enclosed living room in Los Angeles with beige walls, a standard fireplace, a brick fireplace surround, a reading nook, medium hardwood flooring, a wall mounted tv and a dado rail.
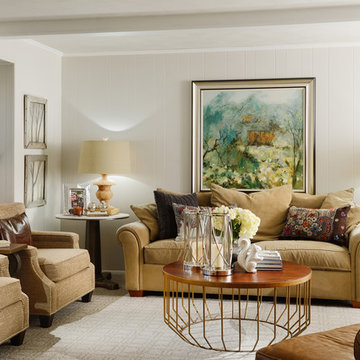
This 1970’s Ranch was purchased by a young family with active boys and animals. Changes were needed in this home for the family to be comfortable. With a very limited budget, Obelisk Home was challenged to be creative but keep with the clients sensibilities. We painted paneling, painted trim in custom colors, and took the room to a new level. High gloss paint on brick added to a bright open feel. New art, lighting, furniture and accessories were brought in to work with existing furniture that was incorporated from the clients Oklahoma home. Old, dark and full becomes light, airy and cozy.
Photos by Jeremy Mason McGraw
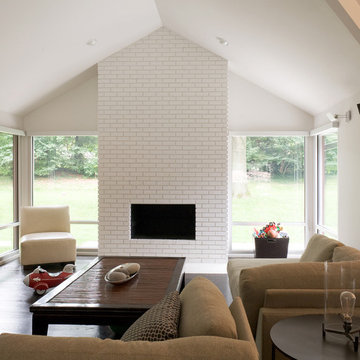
This contemporary renovation makes no concession towards differentiating the old from the new. Rather than razing the entire residence an effort was made to conserve what elements could be worked with and added space where an expanded program required it. Clad with cedar, the addition contains a master suite on the first floor and two children’s rooms and playroom on the second floor. A small vegetated roof is located adjacent to the stairwell and is visible from the upper landing. Interiors throughout the house, both in new construction and in the existing renovation, were handled with great care to ensure an experience that is cohesive. Partition walls that once differentiated living, dining, and kitchen spaces, were removed and ceiling vaults expressed. A new kitchen island both defines and complements this singular space.
The parti is a modern addition to a suburban midcentury ranch house. Hence, the name “Modern with Ranch.”
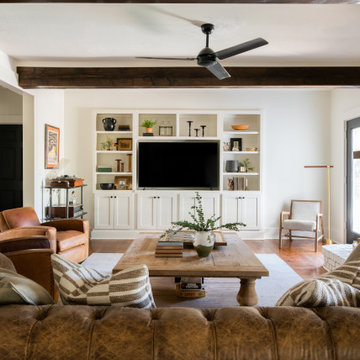
Design ideas for a large country living room in Nashville with white walls, medium hardwood flooring, a standard fireplace, a brick fireplace surround, a freestanding tv and brown floors.
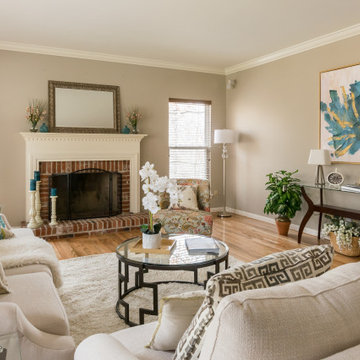
This is an example of a large traditional open plan living room in St Louis with grey walls, medium hardwood flooring, a standard fireplace, a brick fireplace surround, no tv and brown floors.
Beige Living Room with a Brick Fireplace Surround Ideas and Designs
5