Beige Living Room with a Concealed TV Ideas and Designs
Refine by:
Budget
Sort by:Popular Today
121 - 140 of 605 photos
Item 1 of 3
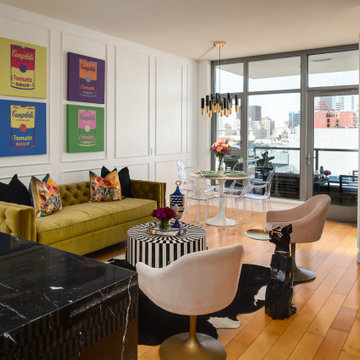
Fun, luxurious, space enhancing solutions and pops of color were the theme for this globe-trotter young couple’s downtown condo.
The result is a space that truly reflect’s their vibrant and upbeat personalities, while being extremely functional without sacrificing looks. It is a space that exudes happiness and joie de vivre, from the secret bar to the inviting patio.
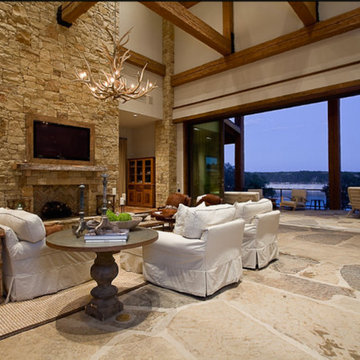
This is an example of a large rustic living room in Austin with beige walls, limestone flooring, a standard fireplace, a stone fireplace surround and a concealed tv.
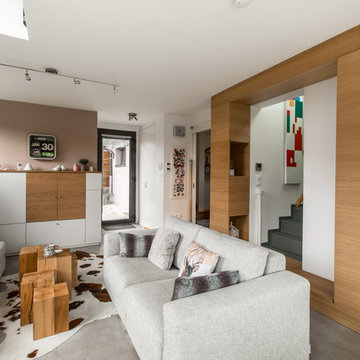
Félix13 www.felix13.fr
Small urban open plan living room in Strasbourg with white walls, concrete flooring, a concealed tv, a wood burning stove, a metal fireplace surround and grey floors.
Small urban open plan living room in Strasbourg with white walls, concrete flooring, a concealed tv, a wood burning stove, a metal fireplace surround and grey floors.
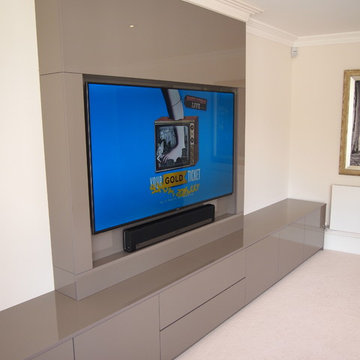
Designer Vision and Sound Ltd, Peter Rogers
Photo of a medium sized modern enclosed living room in London with a concealed tv.
Photo of a medium sized modern enclosed living room in London with a concealed tv.
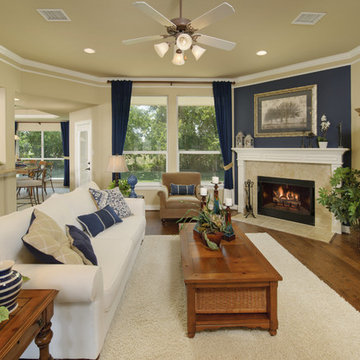
The Hidalgo’s unique design offers flow between the family room, kitchen, breakfast, and dining room. The openness creates a spacious area perfect for relaxing or entertaining. The Hidalgo also offers a huge family room with a kitchen featuring a work island and raised ceilings. The master suite is a sanctuary due to the split-bedroom design and includes raised ceilings and a walk-in closet. There are also three additional bedrooms with large closets. Tour the fully furnished model at our San Marcos Model Home Center.
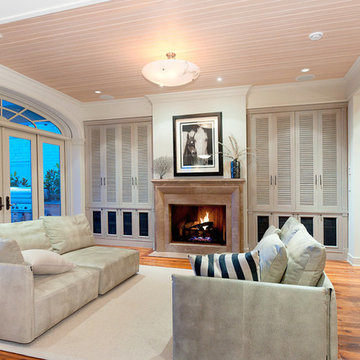
Motorized light filtering shades have been hidden by recessing into the millwork. Couches are by Minotti with a custom leather from Edelman. Millwork for cabinetry is a white oak with a custom grayed out stain. Wall paints by Farrow and Ball.
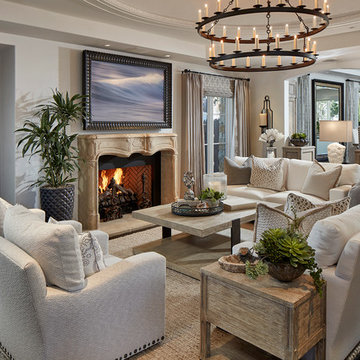
Beautiful custom Spanish Mediterranean home located in the special Three Arch community of Laguna Beach, California gets a complete remodel to bring in a more casual coastal style.

While it was under construction, Pineapple House added the mezzanine to this industrial space so the owners could enjoy the views from both their southern and western 24' high arched windows. It increased the square footage of the space without changing the footprint.
Pineapple House Photography
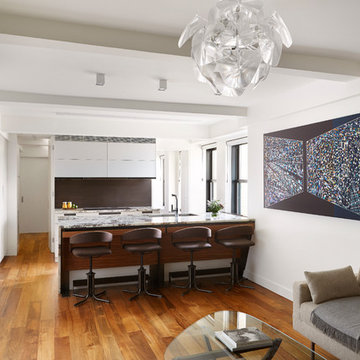
This project combines two existing studio apartments into a compact 800 sqft. live/work space for a young professional couple in the heart of Chelsea, New York.
The design required some creative space planning to meet the Owner’s requested program for an open plan solution with a private master bedroom suite and separate study that also allowed for entertaining small parties, including the ability to provide a sleeping space for guests.
The solution was to identify areas of overlap within the program that could be addressed with dual-function custom millwork pieces. A bar-stool counter at the open kitchen folds out to become a bench and dining table for formal entertaining. A custom desk folds down with a murphy bed to convert a private study into a guest bedroom area. A series of pocket door connecting the spaces provide both privacy to the master bedroom area when closed, and the option for a completely open layout when opened.
A carefully selected material palette brings a warm, tranquil feel to the space. Reclaimed teak floors run seamlessly through the main spaces to accentuate the open layout. Warm gray lacquered millwork, Centaurus granite slabs, and custom oxidized stainless steel details, give an elegant counterpoint to the natural teak floors. The master bedroom suite and study feature custom Afromosia millwork. The bathrooms are finished with cool toned ceramic tile, custom Afromosia vanities, and minimalist chrome fixtures. Custom LED lighting provides dynamic, energy efficient illumination throughout.
Photography: Mikiko Kikuyama
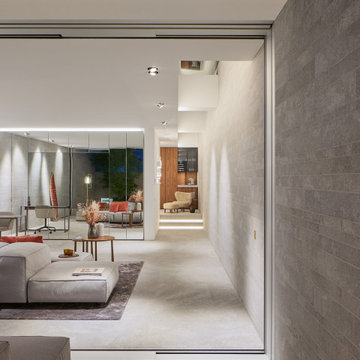
Aussen und Innen verschmelzen in Lounge und vorgelagertem Lichthof. Die Schiebetür lässt sich komplett in eine Wandtasche schieben.
Design ideas for a modern formal living room in Cologne with a concealed tv.
Design ideas for a modern formal living room in Cologne with a concealed tv.
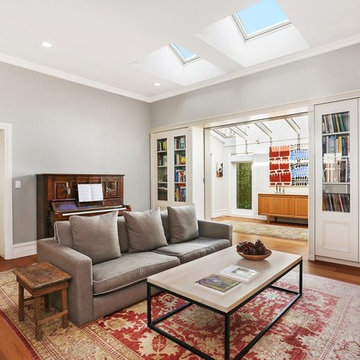
Living room with built in bookcases and media cupboard.
Design ideas for a medium sized classic enclosed living room in Sydney with a reading nook, grey walls, medium hardwood flooring, a concealed tv and brown floors.
Design ideas for a medium sized classic enclosed living room in Sydney with a reading nook, grey walls, medium hardwood flooring, a concealed tv and brown floors.
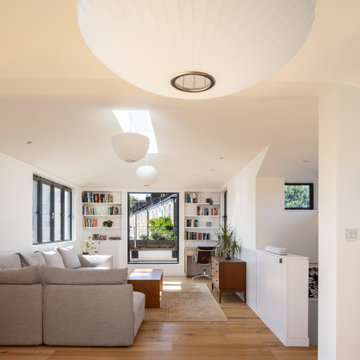
Windows on all walls give panoramic views of the surrounding conservation area and over to Hampstead Heath and Highgate Hill creating a very bright and airy living room. The angled fins pick out the best views while providing privacy from long views at street level. The top floor spaces are defined by the vaulted ceilings and central roof light
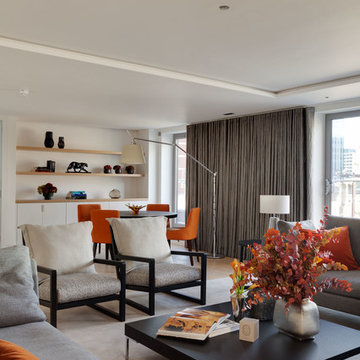
Contemporary Designed Sitting Room with a games table.
.
.
.
Bruce Hemming (photography) : Form Studio (architecture)
Design ideas for a large contemporary enclosed living room in London with white walls, light hardwood flooring, a ribbon fireplace, a wooden fireplace surround and a concealed tv.
Design ideas for a large contemporary enclosed living room in London with white walls, light hardwood flooring, a ribbon fireplace, a wooden fireplace surround and a concealed tv.
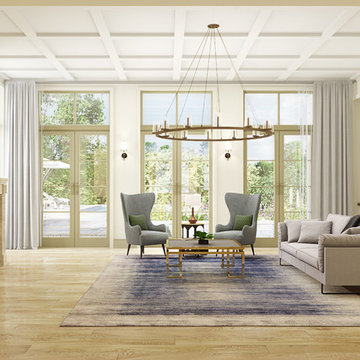
This is an example of an expansive classic formal enclosed living room in Los Angeles with beige walls, light hardwood flooring, a standard fireplace, a stone fireplace surround, a concealed tv and beige floors.
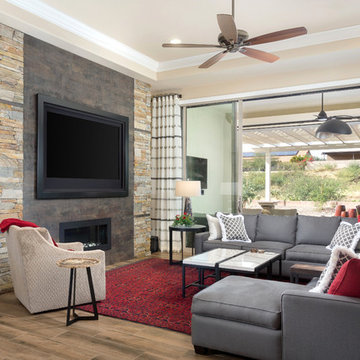
In a luxury living space, the last thing anyone wants to see is a large ugly TV over a fireplace. Teaming up with Interior Expressions of Oro Valley, Arizona and well known local artist Beth Zink and her incredible cactus flowers, we worked in collaboration to turn this TV into a motorized painting that rolls up to reveal the TV with a giclee canvas piece of art. Special thanks to all involved and especially the end clients for allowing us to share photos of this amazing space with the rest of the world. We are honored to have been a part of this fabulous space. See video and more of Beth Zinks art at https://FrameMyTV.com/tvart
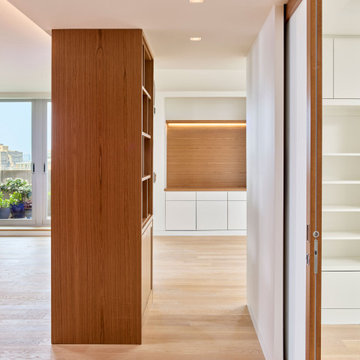
When the television is not in use, it recedes into the custom storage credenza.
Mirage white oak/dura matt wood floor; custom Brookside/Brookline walnut veneered millwork; Benjamin Moore paint
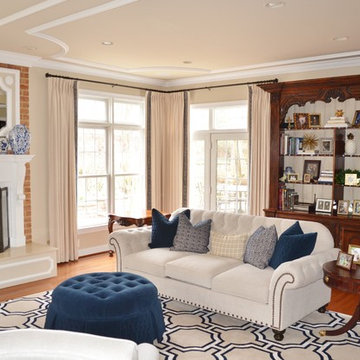
This is an example of a traditional living room in Baltimore with a reading nook, beige walls, medium hardwood flooring, a standard fireplace, a brick fireplace surround and a concealed tv.
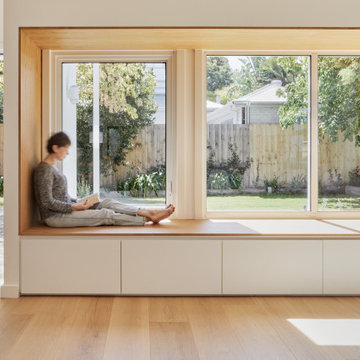
This is an example of a medium sized scandi open plan living room in Melbourne with a concealed tv.
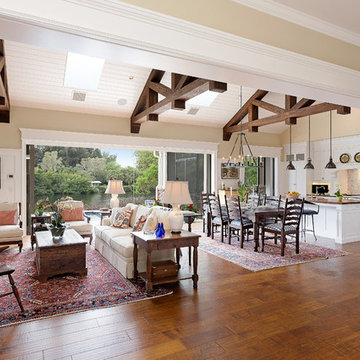
Ryan Gamma Photography
Design ideas for a large classic open plan living room in Tampa with beige walls, medium hardwood flooring, no fireplace and a concealed tv.
Design ideas for a large classic open plan living room in Tampa with beige walls, medium hardwood flooring, no fireplace and a concealed tv.
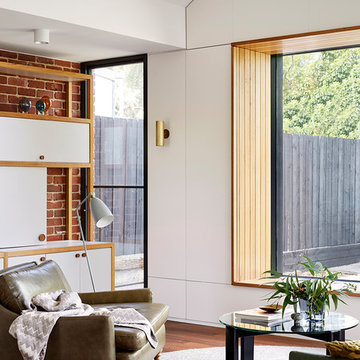
Built by Neverstop Group + Photograph by Caitlin Mills +
Styling by Natalie James
Inspiration for a small contemporary open plan living room in Melbourne with brown walls, a concealed tv, brown floors and medium hardwood flooring.
Inspiration for a small contemporary open plan living room in Melbourne with brown walls, a concealed tv, brown floors and medium hardwood flooring.
Beige Living Room with a Concealed TV Ideas and Designs
7