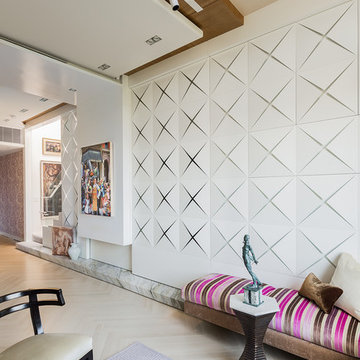Beige Living Room with a Concealed TV Ideas and Designs
Refine by:
Budget
Sort by:Popular Today
141 - 160 of 605 photos
Item 1 of 3
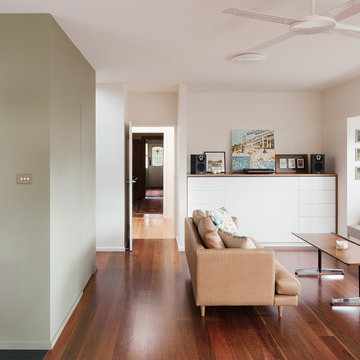
Rory Gardiner
Design ideas for a medium sized contemporary open plan living room in Melbourne with white walls, medium hardwood flooring and a concealed tv.
Design ideas for a medium sized contemporary open plan living room in Melbourne with white walls, medium hardwood flooring and a concealed tv.
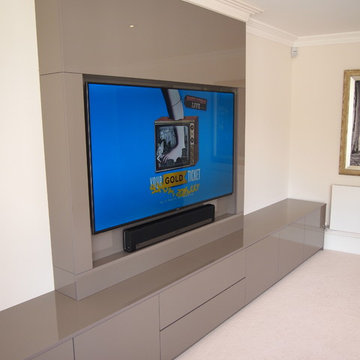
Designer Vision and Sound Ltd, Peter Rogers
Photo of a medium sized modern enclosed living room in London with a concealed tv.
Photo of a medium sized modern enclosed living room in London with a concealed tv.
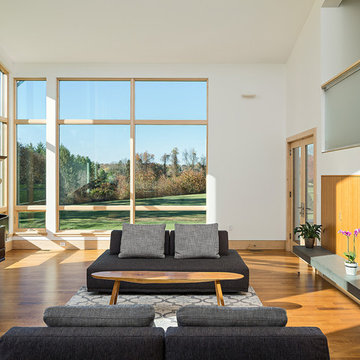
Photography, Sam Oberter
Photo of a contemporary open plan living room in Philadelphia with white walls, light hardwood flooring, a standard fireplace, a plastered fireplace surround and a concealed tv.
Photo of a contemporary open plan living room in Philadelphia with white walls, light hardwood flooring, a standard fireplace, a plastered fireplace surround and a concealed tv.
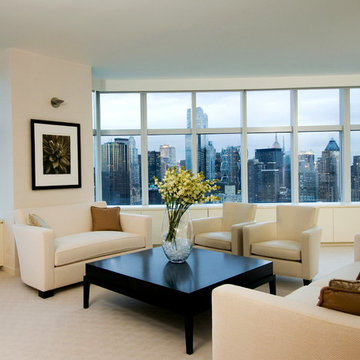
Large modern formal open plan living room in New York with beige walls, carpet, no fireplace and a concealed tv.
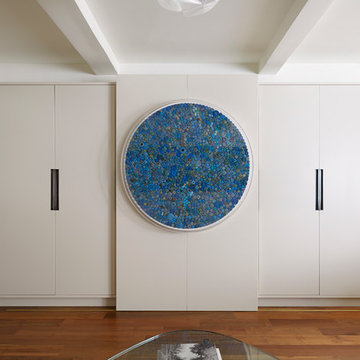
This project combines two existing studio apartments into a compact 800 sqft. live/work space for a young professional couple in the heart of Chelsea, New York.
The design required some creative space planning to meet the Owner’s requested program for an open plan solution with a private master bedroom suite and separate study that also allowed for entertaining small parties, including the ability to provide a sleeping space for guests.
The solution was to identify areas of overlap within the program that could be addressed with dual-function custom millwork pieces. A bar-stool counter at the open kitchen folds out to become a bench and dining table for formal entertaining. A custom desk folds down with a murphy bed to convert a private study into a guest bedroom area. A series of pocket door connecting the spaces provide both privacy to the master bedroom area when closed, and the option for a completely open layout when opened.
A carefully selected material palette brings a warm, tranquil feel to the space. Reclaimed teak floors run seamlessly through the main spaces to accentuate the open layout. Warm gray lacquered millwork, Centaurus granite slabs, and custom oxidized stainless steel details, give an elegant counterpoint to the natural teak floors. The master bedroom suite and study feature custom Afromosia millwork. The bathrooms are finished with cool toned ceramic tile, custom Afromosia vanities, and minimalist chrome fixtures. Custom LED lighting provides dynamic, energy efficient illumination throughout.
Photography: Mikiko Kikuyama
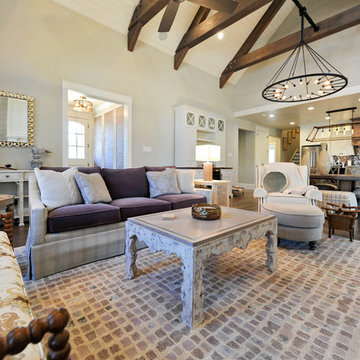
Inspiration for a traditional open plan living room in Houston with a standard fireplace, a wooden fireplace surround, a concealed tv and exposed beams.
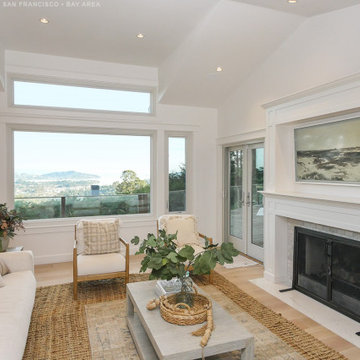
Stunning living room with beautiful new windows we installed. This gorgeous array of picture windows and casement windows overlooking the valley below looks fantastic in this stylish living room with wood floors, fireplace and light airy decor. Get started replacing your home windows with Renewal by Andersen of San Francisco, serving the whole Bay Area.
Find out more about replacing your home windows -- Contact Us Today! 844-245-2799
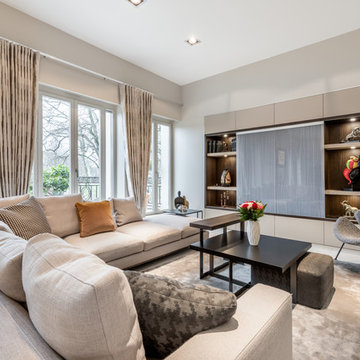
@crédit photo Alexandre MONTAGNE
Contemporary living room in Lyon with beige walls, a concealed tv and beige floors.
Contemporary living room in Lyon with beige walls, a concealed tv and beige floors.
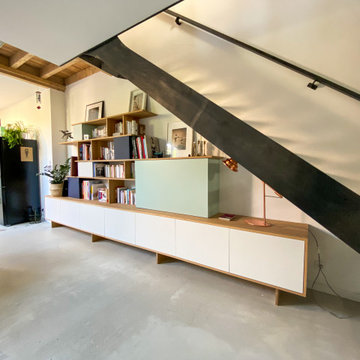
Design ideas for a medium sized contemporary open plan living room in Bordeaux with a reading nook, white walls, concrete flooring, no fireplace, a concealed tv, grey floors and exposed beams.
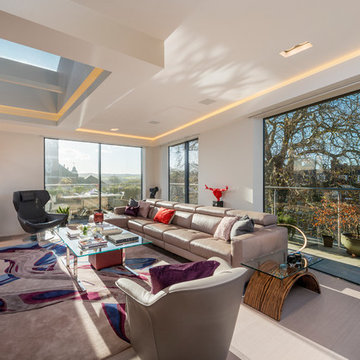
Richard Downer
We were winners in a limited architectural competition for the design of a stunning new penthouse apartment, described as one of the most sought after and prestigious new residential properties in Devon.
Our brief was to create an exceptional modern home of the highest design standards. Entrance into the living areas is through a huge glazed pivoting doorway with minimal profile glazing which allows natural daylight to spill into the entrance hallway and gallery which runs laterally through the apartment.
A huge glass skylight affords sky views from the living area, with a dramatic polished plaster fireplace suspended within it. Sliding glass doors connect the living spaces to the outdoor terrace, designed for both entertainment and relaxation with a planted green walls and water feature and soft lighting from contemporary lanterns create a spectacular atmosphere with stunning views over the city.
The design incorporates a number of the latest innovations in home automation and audio visual and lighting technologies including automated blinds, electro chromic glass, pop up televisions, picture lift mechanisms, lutron lighting controls to name a few.
The design of this outstanding modern apartment creates harmonised spaces using a minimal palette of materials and creates a vibrant, warm and unique home
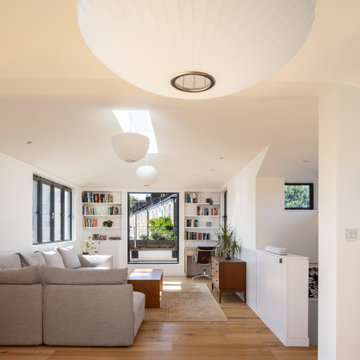
Windows on all walls give panoramic views of the surrounding conservation area and over to Hampstead Heath and Highgate Hill creating a very bright and airy living room. The angled fins pick out the best views while providing privacy from long views at street level. The top floor spaces are defined by the vaulted ceilings and central roof light
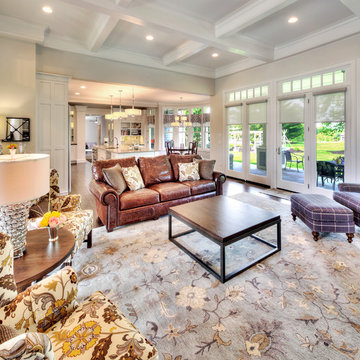
James Maidhoff
Medium sized nautical open plan living room in Other with grey walls, medium hardwood flooring, a standard fireplace, a stone fireplace surround and a concealed tv.
Medium sized nautical open plan living room in Other with grey walls, medium hardwood flooring, a standard fireplace, a stone fireplace surround and a concealed tv.
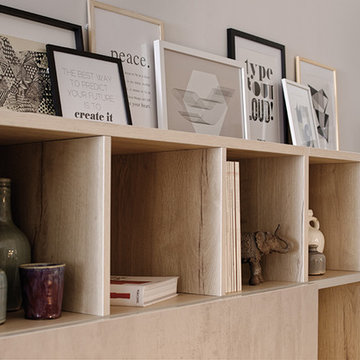
Design ideas for a contemporary mezzanine living room in Moscow with a reading nook, beige walls, lino flooring, no fireplace and a concealed tv.
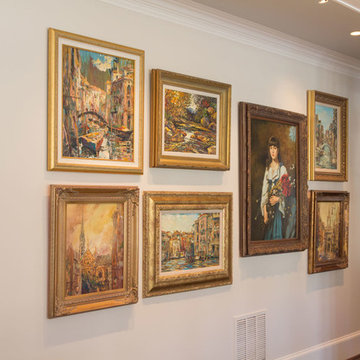
A gorgeous home that just needed a little guidance! Our client came to us needing help with finding the right design that would match her personality as well as cohesively bring together her traditional and contemporary pieces.
For this project, we focused on merging her design styles together through new and custom textiles and fabrics as well as layering textures. Reupholstering furniture, adding custom throw pillows, and displaying her traditional art collection (mixed in with some newer, contemporary pieces we picked out) was the key to bringing our client's unique style together.
Home located in Atlanta, Georgia. Designed by interior design firm, VRA Interiors, who serve the entire Atlanta metropolitan area including Buckhead, Dunwoody, Sandy Springs, Cobb County, and North Fulton County.
For more about VRA Interior Design, click here: https://www.vrainteriors.com/
To learn more about this project, click here: https://www.vrainteriors.com/portfolio/riverland-court/
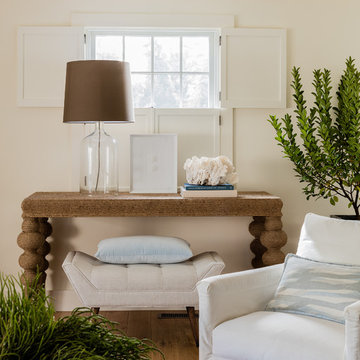
Classic open plan living room in Boston with white walls, light hardwood flooring, a standard fireplace, a stone fireplace surround, a concealed tv and feature lighting.
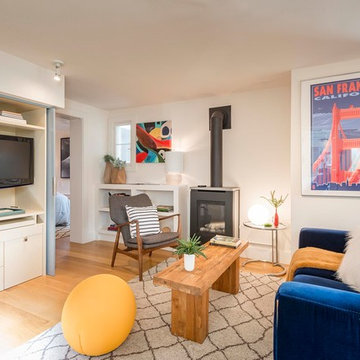
For a single woman working in downtown San Francisco, we were tasked with remodeling her 500 sq.ft. Victorian garden condo. We brought in more light by enlarging most of the openings to the rear and adding a sliding glass door in the kitchen. The kitchen features custom zebrawood cabinets, CaesarStone counters, stainless steel appliances and a large, deep square sink. The bathroom features a wall-hung Duravit vanity and toilet, recessed lighting, custom, built-in medicine cabinets and geometric glass tile. Wood tones in the kitchen and bath add a note of warmth to the clean modern lines. We designed a soft blue custom desk/tv unit and white bookshelves in the living room to make the most out of the space available. A modern JØTUL fireplace stove heats the space stylishly. We replaced all of the Victorian trim throughout with clean, modern trim and organized the ducts and pipes into soffits to create as orderly look as possible with the existing conditions.
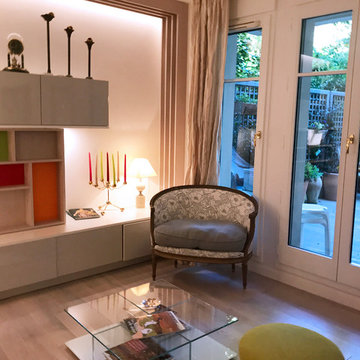
Meuble salon entièrement sur-mesure avec panneaux coulissants pour masquer la télévision.
Fauteuils et pouf Anda de Pierre Paulin pour dynamiser l'endroit et mixer les styles.
Bergère Louis XV tapissée
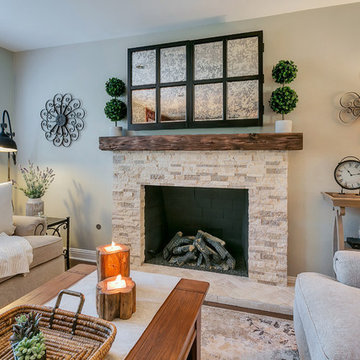
I started by redesigning their fireplace with a stacked stone surround, travertine herringbone hearth and I had my handyman make me a rustic wood mantel. Above, we mounted the TV, but it was quite unsightly, so we hung a mirrored cabinet over it to hide it. Next up were the rustic wood clad walls. I wanted to bring some warmth and texture to the space by adding a wood element. I had the same handyman install this labor of love. A new chandelier replaced the old ceiling fan, new custom drapes were installed, the chest of drawers was repainted and all furnishings and decor are new with the exception of the coffee table and a side table. The result is another simple, rustic and cozy space to relax with family and friends.
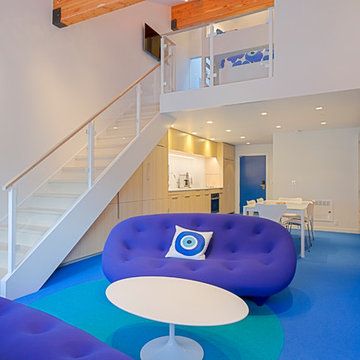
Design ideas for a medium sized contemporary open plan living room in Sacramento with white walls, carpet, a concealed tv and blue floors.
Beige Living Room with a Concealed TV Ideas and Designs
8
